
- Michaela Aden, ABR,MRP,PSA,REALTOR ®,e-PRO
- Premier Realty Group
- Mobile: 210.859.3251
- Mobile: 210.859.3251
- Mobile: 210.859.3251
- michaela3251@gmail.com
Property Photos
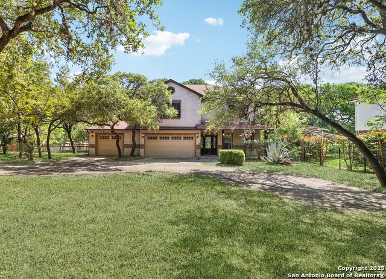

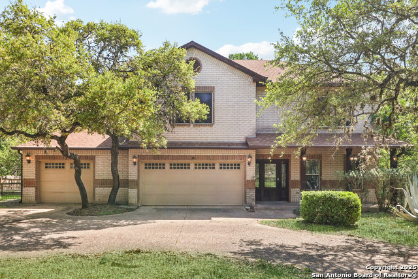
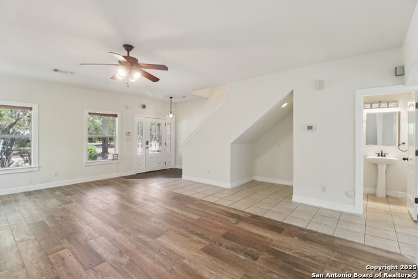
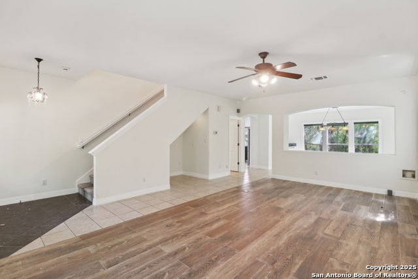
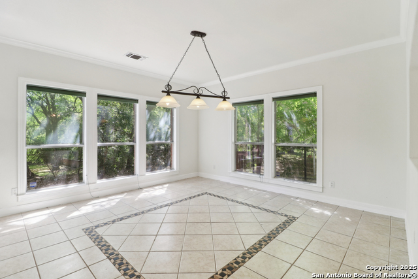
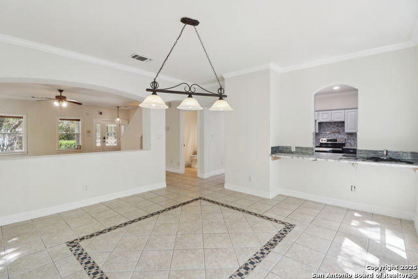
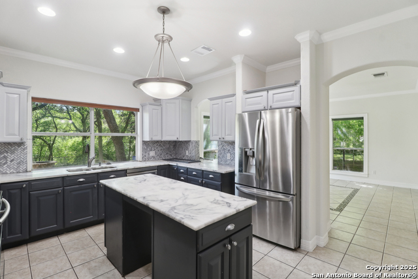
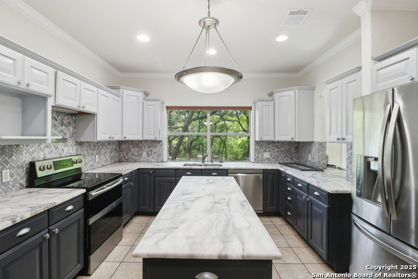
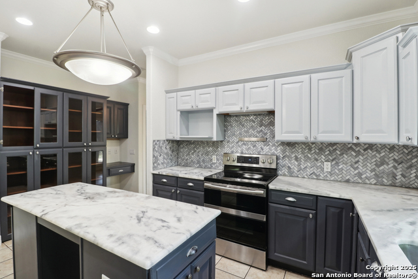
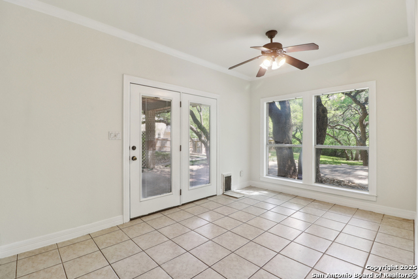
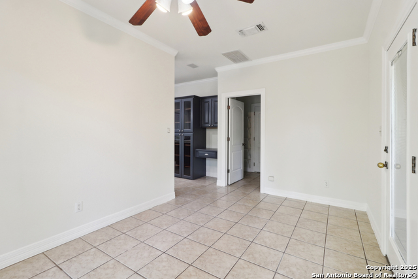
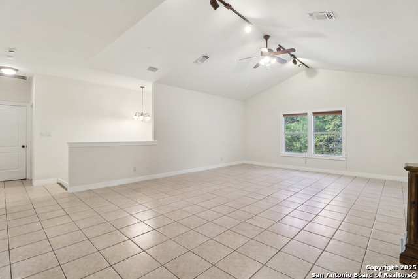
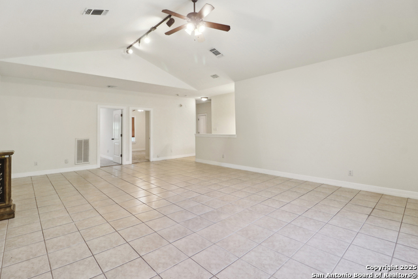
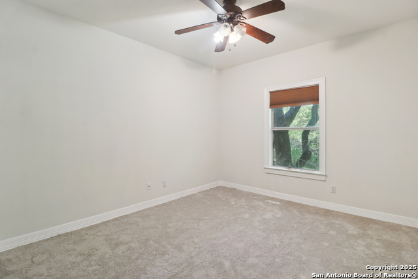
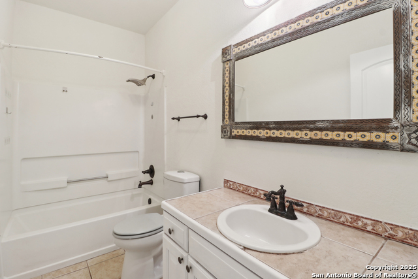
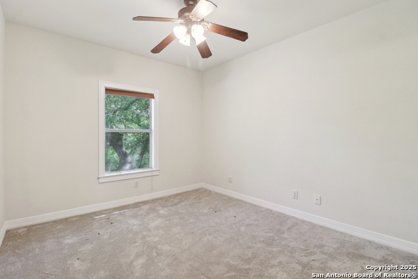
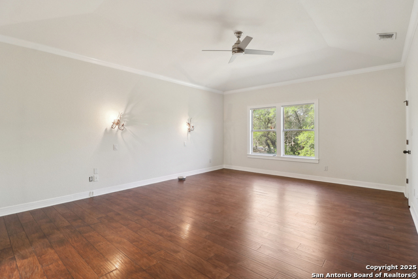
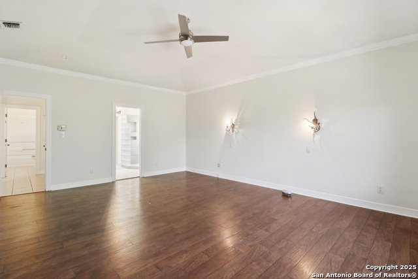
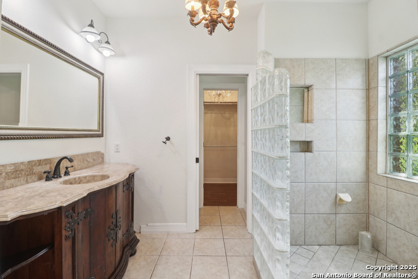
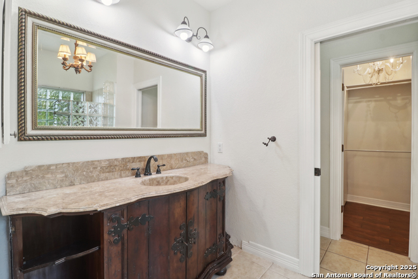
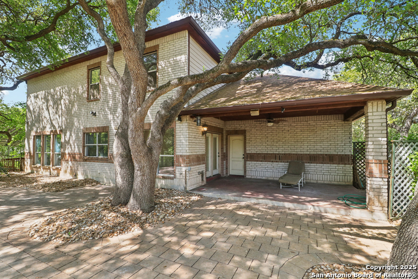
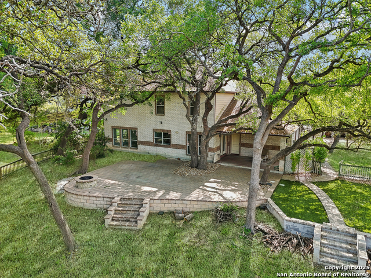
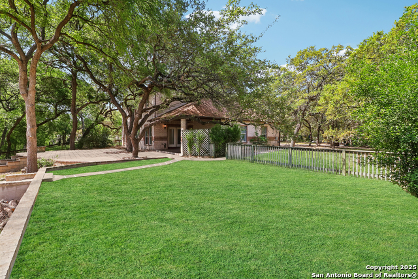
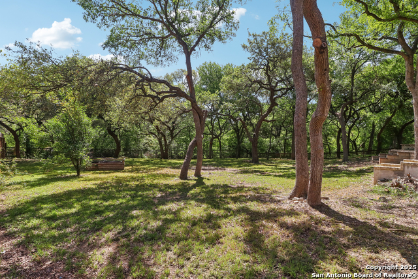
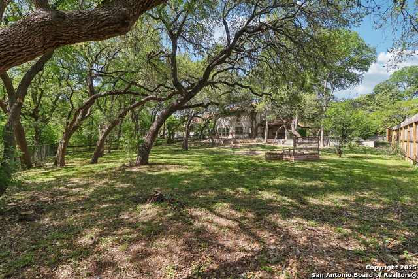
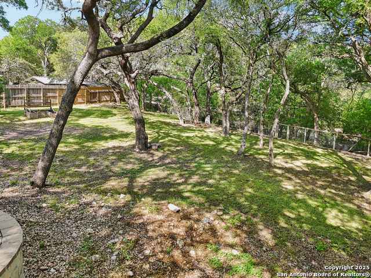
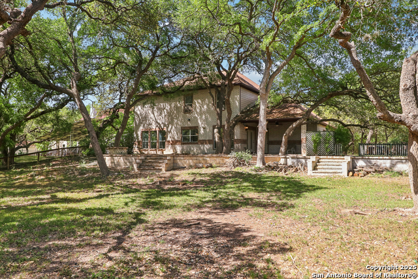
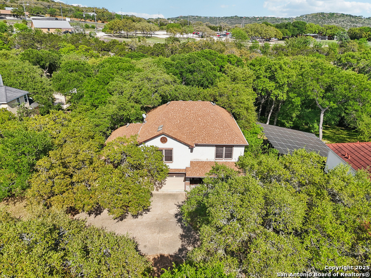
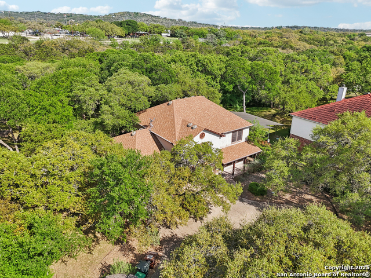
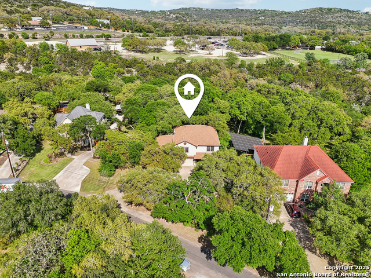
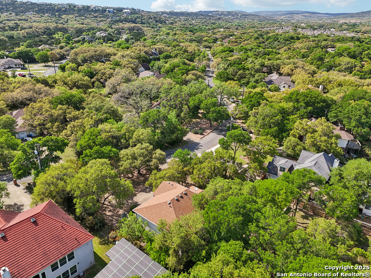
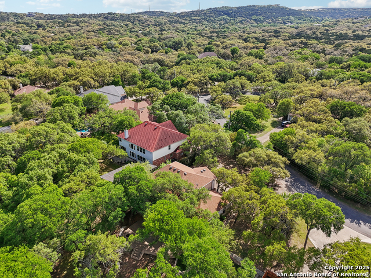
- MLS#: 1859356 ( Single Residential )
- Street Address: 15125 Flying
- Viewed: 3
- Price: $649,500
- Price sqft: $237
- Waterfront: No
- Year Built: 2002
- Bldg sqft: 2746
- Bedrooms: 3
- Total Baths: 3
- Full Baths: 2
- 1/2 Baths: 1
- Garage / Parking Spaces: 3
- Days On Market: 2
- Additional Information
- County: BEXAR
- City: Helotes
- Zipcode: 78023
- Subdivision: Helotes Ranch Acres
- District: Northside
- Elementary School: Helotes
- Middle School: Stinson Katherine
- High School: O'Connor
- Provided by: Homecity Real Estate
- Contact: Reagan Williamson
- (210) 826-5300

- DMCA Notice
-
DescriptionWelcome Home to your Texas Hill Country Home featuring 3 Bedroom/2.5 Bath, 2,746 sq ft. and 3 Car Garage on Oversized 1 Acre Lot in desirable Helotes. Well appointed Floorplan w/ Soaring Ceilings & Abundant Natural Light throughout. Entertain guests in a lovely Formal Dining & adjacent Great Room. Chef's Kitchen w/ SS Appliances, Island, Breakfast Bar & Plenty of Cabinets for Storage. Plus Oversized Utility Room & Walk In Pantry, Guest Bath plus a Second Dining/Flex/Study Area on the first floor. Upstairs you'll find a Luxurious Primary Bedroom w/ Dual Walk In Closets, En Suite Bath and Walk In Shower. Second Floor also features a Loft/Media/Game/Flex Room w/ 2 Additional Bedrooms & 1 Full Bath. Texas sized backyard on a Greenbelt features picturesque mature trees and expansive hardscape/patio areas w/ firepit perfect for gatherings & enjoying nature. Oversized 3 CAR GARAGE ready for your vehicles, storage or projects. NO HOA! Conveniently located within minutes to Nature Trails, Shopping & Restaurants. MUST SEE!!
Features
Possible Terms
- Conventional
- VA
- TX Vet
- Cash
Air Conditioning
- One Central
Apprx Age
- 23
Block
- 300
Builder Name
- FISHER
Construction
- Pre-Owned
Contract
- Exclusive Right To Sell
Elementary School
- Helotes
Energy Efficiency
- Ceiling Fans
Exterior Features
- Brick
- 4 Sides Masonry
Fireplace
- Not Applicable
Floor
- Carpeting
- Ceramic Tile
- Laminate
Foundation
- Slab
Garage Parking
- Three Car Garage
- Attached
- Oversized
Heating
- Central
- Heat Pump
Heating Fuel
- Electric
High School
- O'Connor
Home Owners Association Mandatory
- None
Inclusions
- Ceiling Fans
- Chandelier
- Central Vacuum
- Washer Connection
- Dryer Connection
- Stove/Range
- Disposal
- Dishwasher
- Electric Water Heater
Instdir
- 1604 to Bandera & head North. Uturn at Far Reaches Lane
- Right on Dent and Left on Flying Circle.
Interior Features
- Two Living Area
- Separate Dining Room
- Eat-In Kitchen
- Two Eating Areas
- Island Kitchen
- Breakfast Bar
- Walk-In Pantry
- Utility Room Inside
- All Bedrooms Upstairs
- High Ceilings
- Open Floor Plan
- Pull Down Storage
- Laundry Lower Level
- Laundry Room
- Walk in Closets
Kitchen Length
- 13
Legal Desc Lot
- 42
Legal Description
- Cb 4524C Blk Lot 42 Ord #342
Lot Description
- On Greenbelt
- County VIew
- 1/2-1 Acre
- 1 - 2 Acres
- Mature Trees (ext feat)
Lot Improvements
- Street Paved
- Fire Hydrant w/in 500'
Middle School
- Stinson Katherine
Miscellaneous
- No City Tax
Neighborhood Amenities
- None
Owner Lrealreb
- No
Ph To Show
- 210-222-2227
Possession
- Closing/Funding
Property Type
- Single Residential
Roof
- Composition
School District
- Northside
Source Sqft
- Appsl Dist
Style
- Two Story
- Texas Hill Country
Total Tax
- 10938
Utility Supplier Elec
- CPS
Utility Supplier Gas
- N/A
Utility Supplier Grbge
- TEXAS WASTE
Utility Supplier Sewer
- SEPTIC
Utility Supplier Water
- SAWS
Virtual Tour Url
- https://www.zillow.com/view-imx/ee42f2b8-48db-4ad0-9001-d2249518de49?wl=true&setAttribution=mls&initialViewType=pano
Water/Sewer
- Water System
- Septic
Window Coverings
- All Remain
Year Built
- 2002
Property Location and Similar Properties


