
- Michaela Aden, ABR,MRP,PSA,REALTOR ®,e-PRO
- Premier Realty Group
- Mobile: 210.859.3251
- Mobile: 210.859.3251
- Mobile: 210.859.3251
- michaela3251@gmail.com
Property Photos
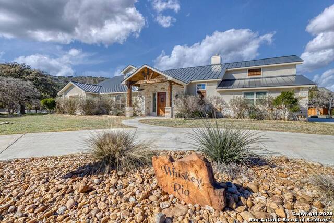

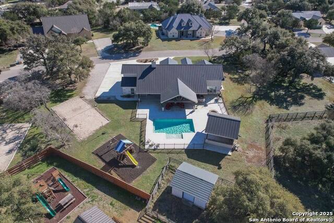
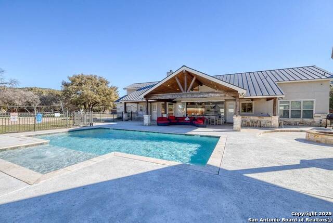
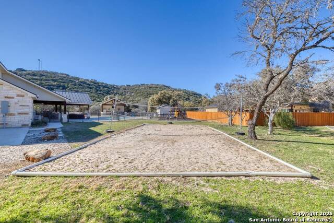
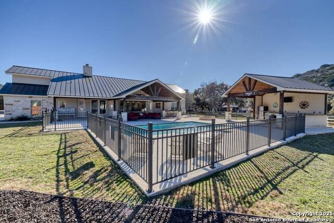
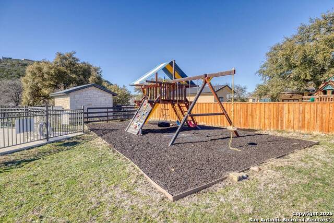
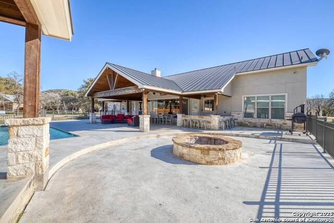
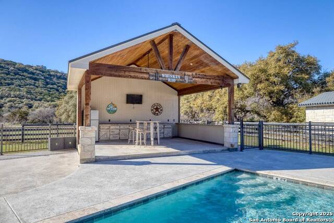
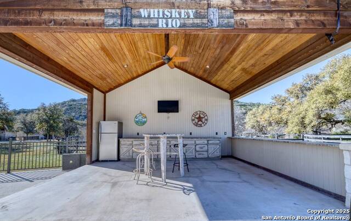
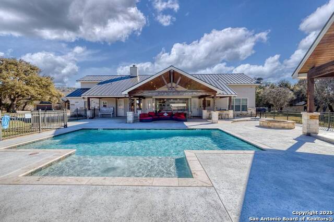
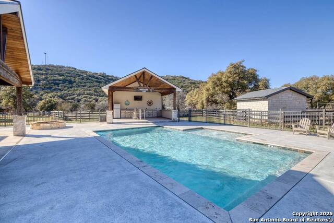
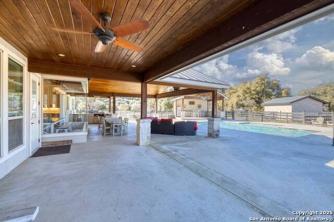
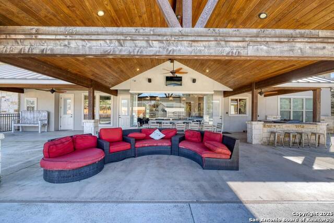
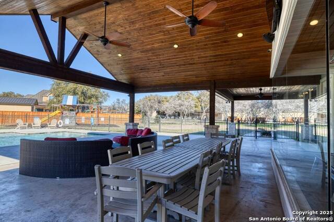
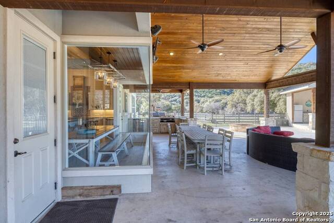
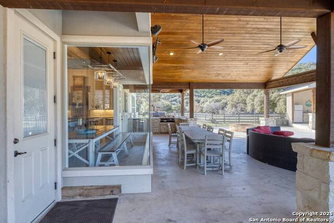
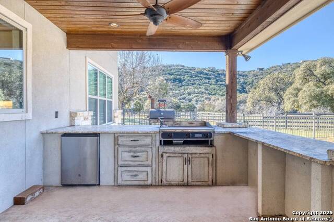
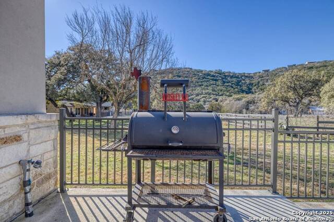
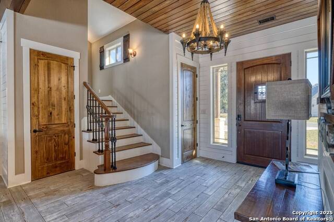
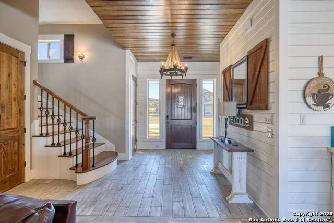
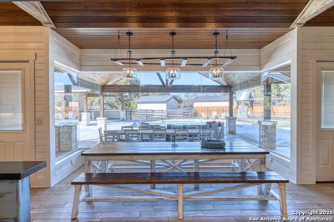
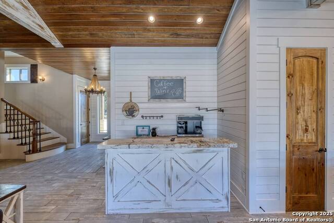
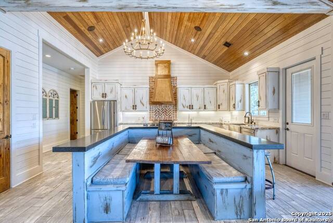
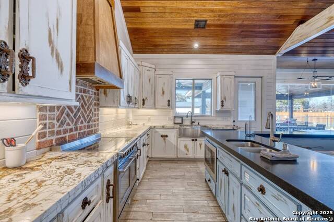
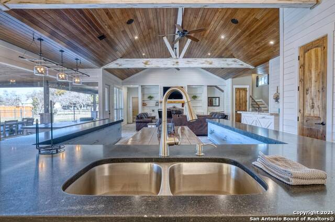
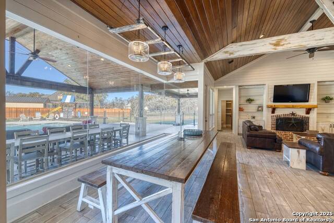
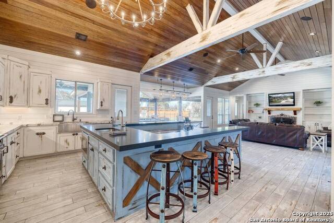
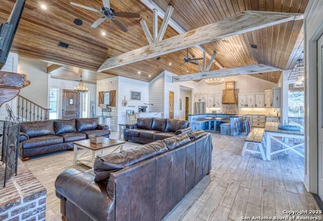
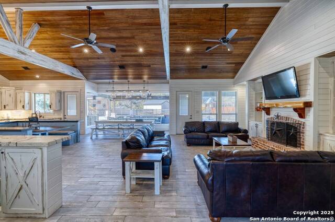
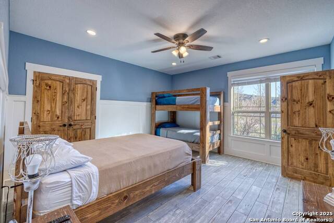
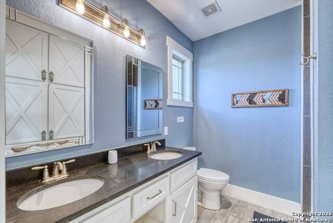
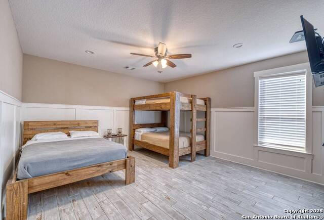
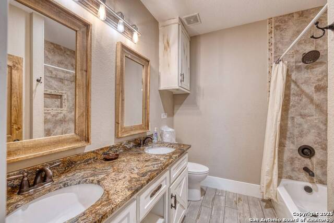
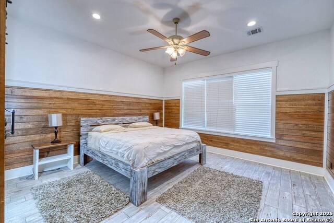
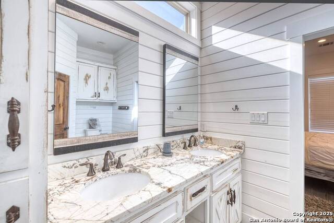
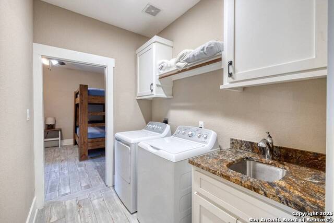
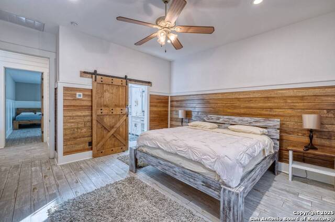
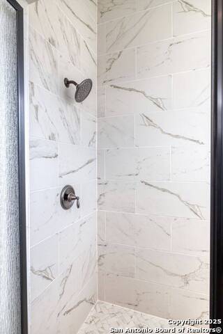
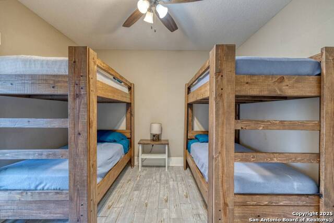
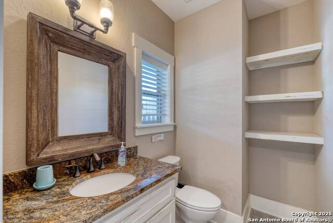
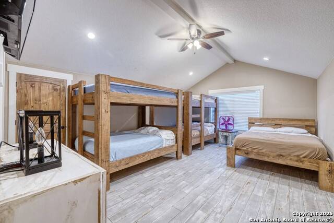
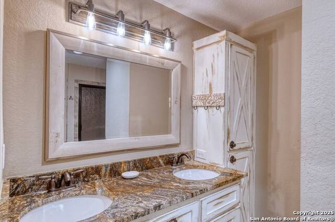
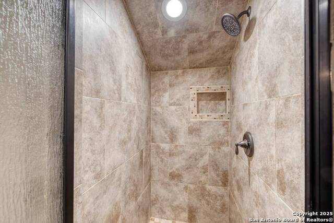
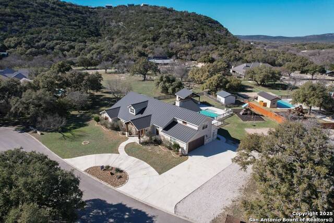
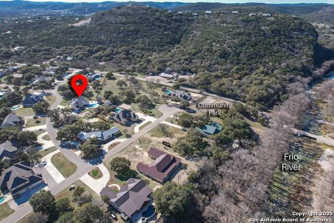
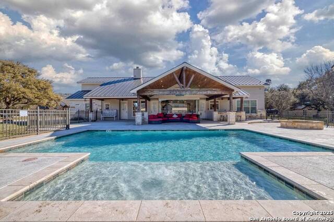
- MLS#: 1859157 ( Single Residential )
- Street Address: 67 Stepping Stone
- Viewed: 157
- Price: $1,100,000
- Price sqft: $371
- Waterfront: No
- Year Built: 2017
- Bldg sqft: 2963
- Bedrooms: 5
- Total Baths: 5
- Full Baths: 4
- 1/2 Baths: 1
- Garage / Parking Spaces: 2
- Days On Market: 270
- Additional Information
- County: UVALDE
- City: ConCan
- Zipcode: 78838
- Subdivision: Heartstone
- District: Sabinal ISD
- Elementary School: Sabinal
- Middle School: Sabinal
- High School: Sabinal
- Provided by: Encina Properties
- Contact: Terry Carson
- (830) 591-9689

- DMCA Notice
-
Description"Whiskey Rio" is a 5 bedroom, 4 1/2 bath Texas Hill Country home that easily sleeps and entertains 26 happy guests! Located in the prestigious Heartstone neighborhood, this spacious home provides a perfect getaway for families and groups featuring private Frio River access within the neighborhood, or simply enjoy the pool right out the back door. Just minutes away from the golf course, entertainment venues, Garner State Park, and all Frio River attractions. Come enjoy this exceptional home, designed with indoor/outdoor entertaining in mind. Professionally managed with rental history available.
Features
Possible Terms
- Conventional
- Cash
Air Conditioning
- Two Central
Builder Name
- BA Construction
Construction
- Pre-Owned
Contract
- Exclusive Right To Sell
Days On Market
- 262
Dom
- 262
Elementary School
- Sabinal
Exterior Features
- Stone/Rock
- Stucco
- Cement Fiber
Fireplace
- One
Floor
- Ceramic Tile
Foundation
- Slab
Garage Parking
- Two Car Garage
Heating
- Central
Heating Fuel
- Electric
High School
- Sabinal
Home Owners Association Fee
- 450
Home Owners Association Frequency
- Annually
Home Owners Association Mandatory
- Mandatory
Home Owners Association Name
- HEARTSTONE SUBDIVISION HOMEOWNERS ASSN
Home Faces
- South
Inclusions
- Ceiling Fans
- Washer
- Dryer
- Microwave Oven
- Stove/Range
- Refrigerator
- Dishwasher
Instdir
- From the intersection of Hwy. 127 and CR 348
- take CR 348 east for approximately 2 miles. Heartstone subdivision is on the south side of CR 348. Gated community.
Interior Features
- One Living Area
- Utility Room Inside
- High Ceilings
- Open Floor Plan
- Laundry Main Level
Kitchen Length
- 17
Legal Desc Lot
- 42
Legal Description
- C3250 Heartstone Subdivision Lot 42 .73
Middle School
- Sabinal
Multiple HOA
- No
Neighborhood Amenities
- Controlled Access
- Waterfront Access
- Pool
- Park/Playground
- BBQ/Grill
Num Of Stories
- 1.5
Owner Lrealreb
- Yes
Ph To Show
- 830.591.9689
Possession
- Closing/Funding
Property Type
- Single Residential
Roof
- Metal
School District
- Sabinal ISD
Source Sqft
- Appsl Dist
Style
- Texas Hill Country
Total Tax
- 11958
Utility Supplier Elec
- Bandera Elec
Utility Supplier Water
- Concan Water
Views
- 157
Water/Sewer
- Water System
- Septic
Window Coverings
- Some Remain
Year Built
- 2017
Property Location and Similar Properties


