
- Michaela Aden, ABR,MRP,PSA,REALTOR ®,e-PRO
- Premier Realty Group
- Mobile: 210.859.3251
- Mobile: 210.859.3251
- Mobile: 210.859.3251
- michaela3251@gmail.com
Property Photos
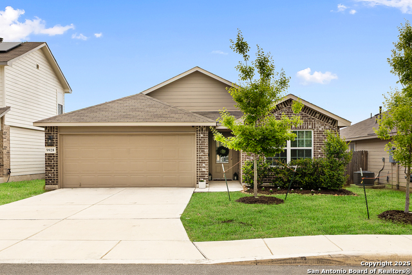

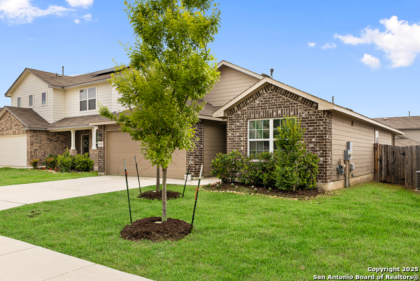
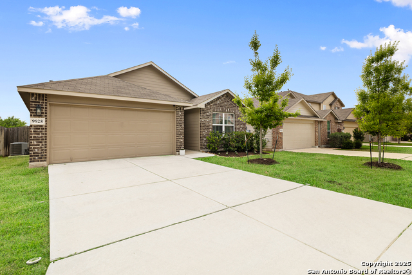
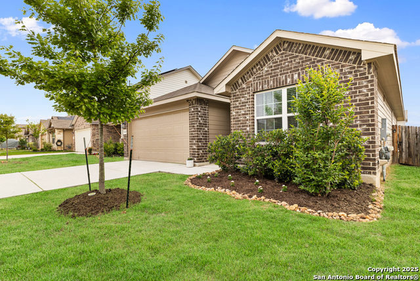
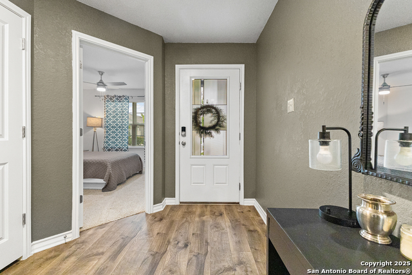
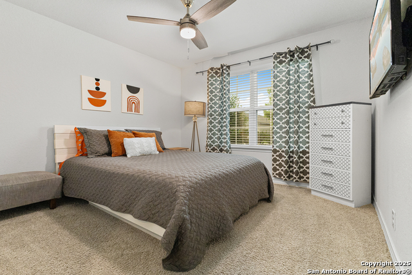
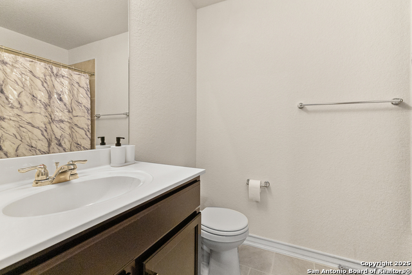
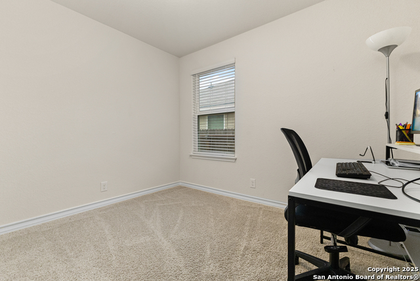
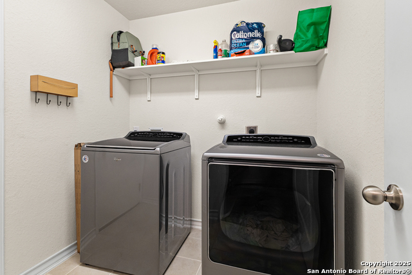
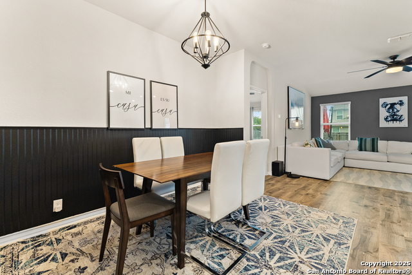
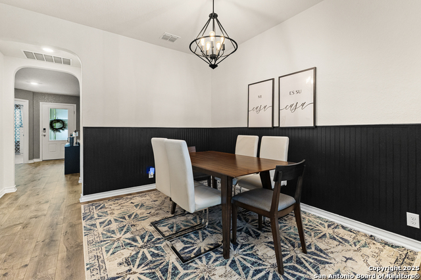
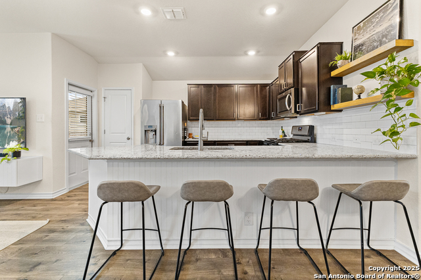
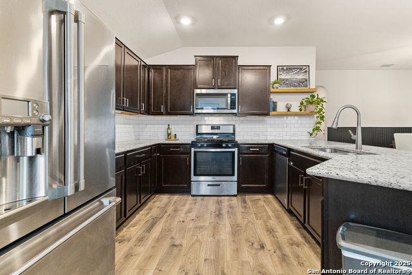
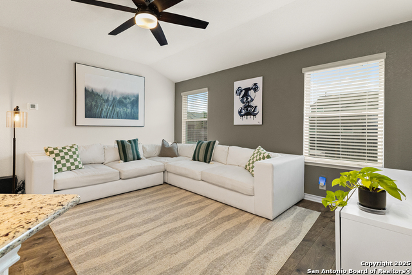
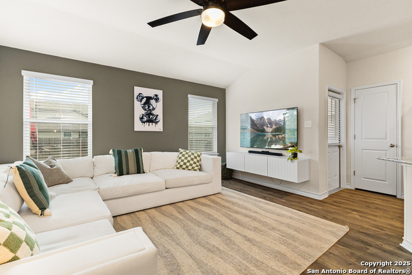
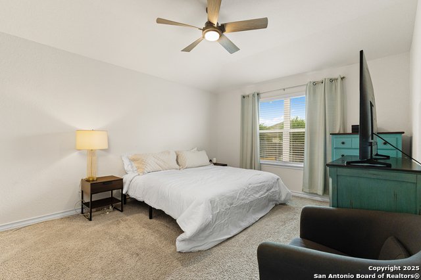
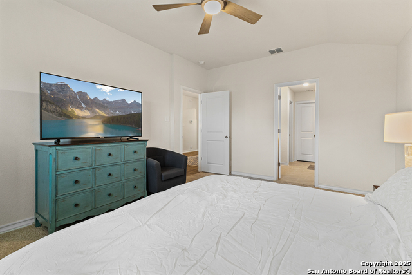
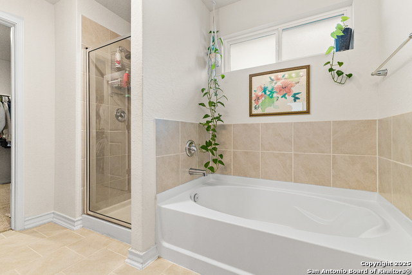
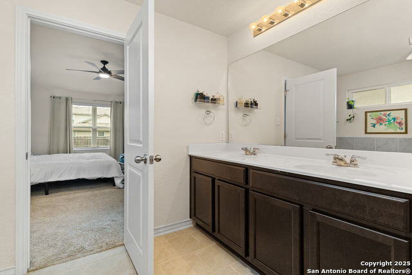
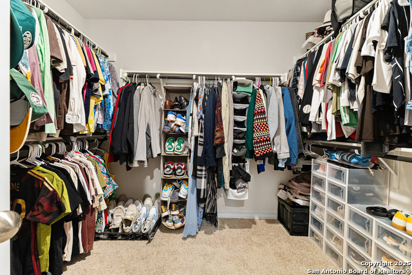
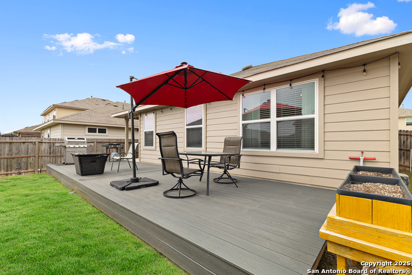
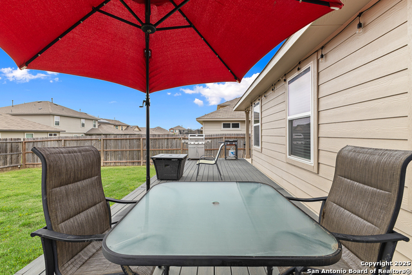
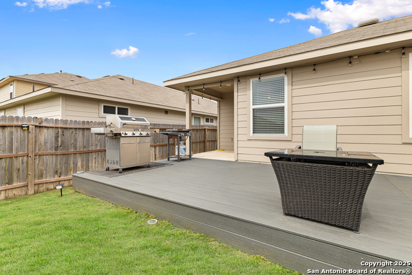
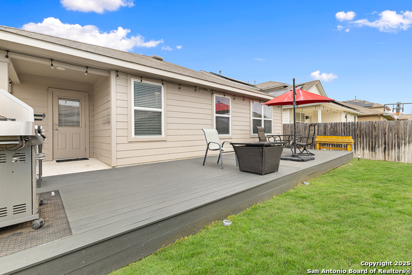
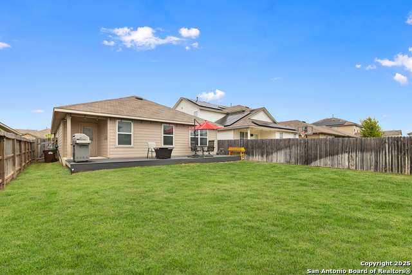
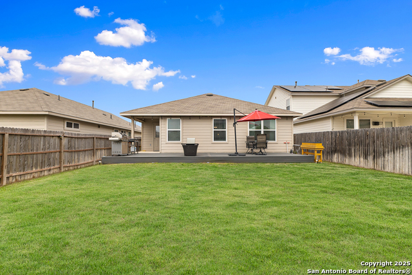
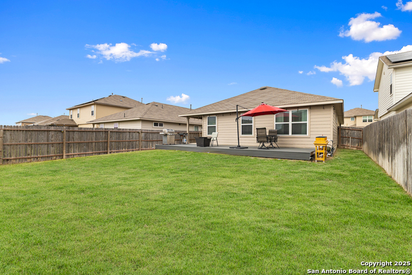
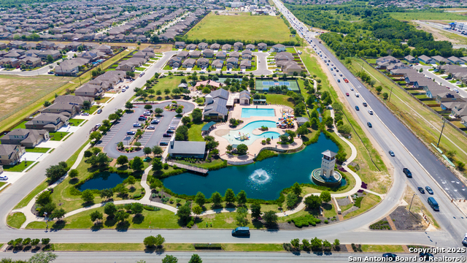



- MLS#: 1859099 ( Single Residential )
- Street Address: 9928 Bratten Rise
- Viewed: 3
- Price: $289,900
- Price sqft: $201
- Waterfront: No
- Year Built: 2021
- Bldg sqft: 1442
- Bedrooms: 3
- Total Baths: 2
- Full Baths: 2
- Garage / Parking Spaces: 2
- Days On Market: 86
- Additional Information
- County: BEXAR
- City: San Antonio
- Zipcode: 78254
- Subdivision: Valley Ranch Bexar County
- District: Northside
- Elementary School: Kallison
- Middle School: Straus
- High School: Harlan
- Provided by: Keller Williams City-View
- Contact: Lourdes Bishop
- (210) 365-9089

- DMCA Notice
-
DescriptionWelcome to this charming and beautifully designed 3 bedroom, 2 bath home located in the highly sought after Valley Ranch community! Step inside to discover a spacious entryway that sets the tone for the warm and open feel of the home. The entry flows seamlessly into a bright and airy living room, an elegant dining area, and a well appointed U shaped kitchen perfectly designed for everyday comfort and effortless entertaining. The kitchen is a true highlight, offering generous counter space, ample cabinetry, and a layout that keeps everything within reach, making it a dream for both cooking enthusiasts and busy households alike. Whether you're hosting family gatherings or enjoying a quiet evening in, the open concept design creates the perfect space. The primary suite features a spacious layout, dual sinks, a tub/shower combo, and a large walk in closet to accommodate all your wardrobe needs. It's the perfect retreat to relax and unwind after a long day. With summer approaching, enjoy endless possibilities in the backyard with a large patio deck and expansive yard space. The community also offers incredible amenities including a resort style pool, basketball and tennis courts, a clubhouse, playground, BBQ grill area, and even a fishing pier. Conveniently located just minutes from fine dining, grocery stores, and shopping this home truly has it all!
Features
Possible Terms
- Conventional
- FHA
- VA
- Cash
Air Conditioning
- One Central
Block
- 130
Builder Name
- DR Horton
Construction
- Pre-Owned
Contract
- Exclusive Right To Sell
Days On Market
- 82
Dom
- 82
Elementary School
- Kallison
Exterior Features
- Cement Fiber
- 1 Side Masonry
Fireplace
- Not Applicable
Floor
- Carpeting
- Ceramic Tile
- Vinyl
Foundation
- Slab
Garage Parking
- Two Car Garage
Heating
- Central
Heating Fuel
- Electric
High School
- Harlan HS
Home Owners Association Fee
- 200
Home Owners Association Frequency
- Quarterly
Home Owners Association Mandatory
- Mandatory
Home Owners Association Name
- VALLEY RANCH HOA
Inclusions
- Ceiling Fans
- Chandelier
- Washer Connection
- Dryer Connection
- Cook Top
- Microwave Oven
- Stove/Range
- Gas Cooking
- Disposal
- Dishwasher
- Smoke Alarm
- Garage Door Opener
- Plumb for Water Softener
- Solid Counter Tops
Instdir
- From 1604 W
- take Shaenfield Rd exit
- and continue to Galm Rd. Turn right onto High Branch and take Moon Shine to Bratten Rise. Destination will be on the right.
Interior Features
- One Living Area
- Liv/Din Combo
- Breakfast Bar
- 1st Floor Lvl/No Steps
- High Ceilings
- Open Floor Plan
- Laundry Room
- Walk in Closets
- Attic - Access only
Kitchen Length
- 11
Legal Description
- CB 4451E (VALLEY RANCH UT-20 & 21)
- BLOCK 130 LOT 7
Lot Improvements
- Street Paved
- Curbs
- Street Gutters
- Streetlights
- Fire Hydrant w/in 500'
- City Street
Middle School
- Straus
Multiple HOA
- No
Neighborhood Amenities
- Pool
- Tennis
- Clubhouse
- Park/Playground
- BBQ/Grill
- Basketball Court
- Fishing Pier
Owner Lrealreb
- No
Ph To Show
- 210-222-2227
Possession
- Closing/Funding
Property Type
- Single Residential
Roof
- Composition
School District
- Northside
Source Sqft
- Appsl Dist
Style
- One Story
Total Tax
- 5280.75
Utility Supplier Elec
- CPS Energy
Utility Supplier Gas
- SAWS
Utility Supplier Grbge
- Tiger Ways
Utility Supplier Sewer
- SAWS
Utility Supplier Water
- SAWS
Water/Sewer
- Water System
- Sewer System
Window Coverings
- All Remain
Year Built
- 2021
Property Location and Similar Properties


