
- Michaela Aden, ABR,MRP,PSA,REALTOR ®,e-PRO
- Premier Realty Group
- Mobile: 210.859.3251
- Mobile: 210.859.3251
- Mobile: 210.859.3251
- michaela3251@gmail.com
Property Photos
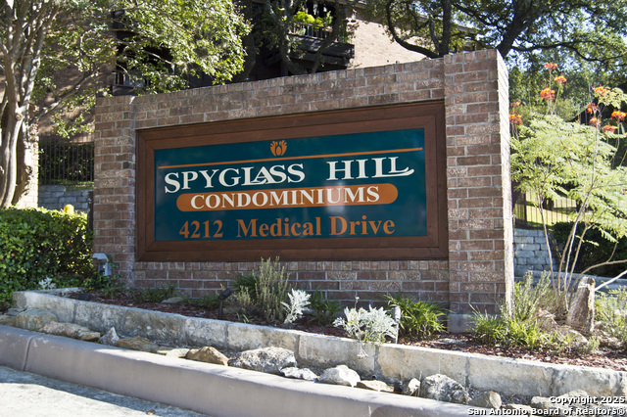

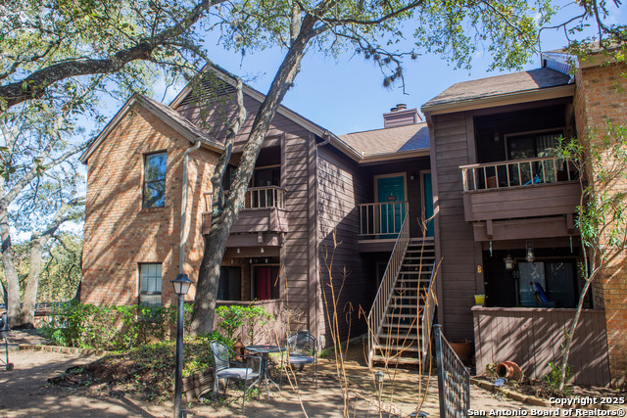
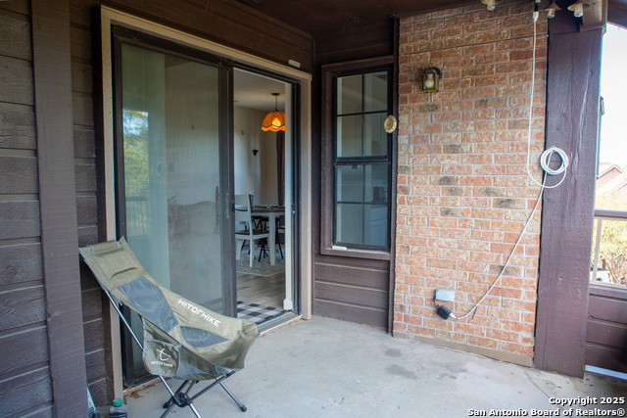
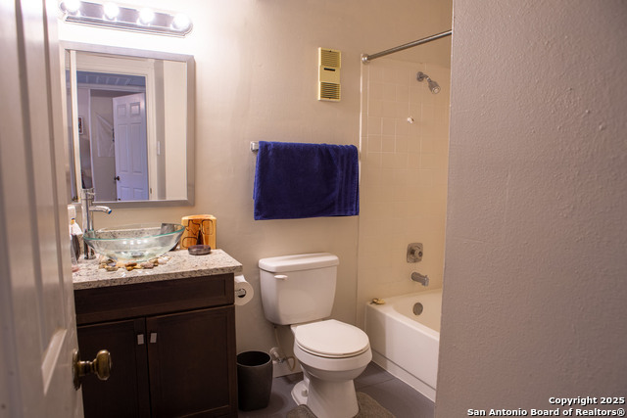
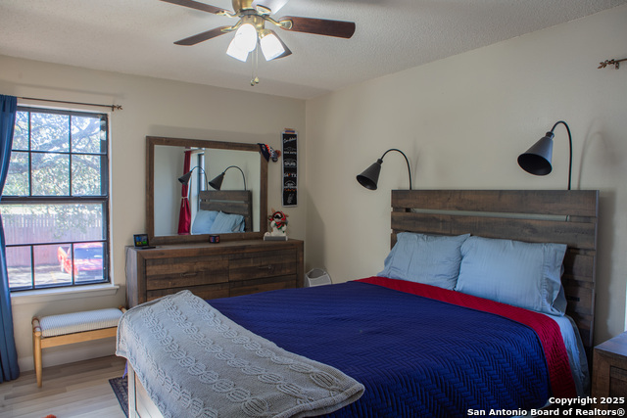
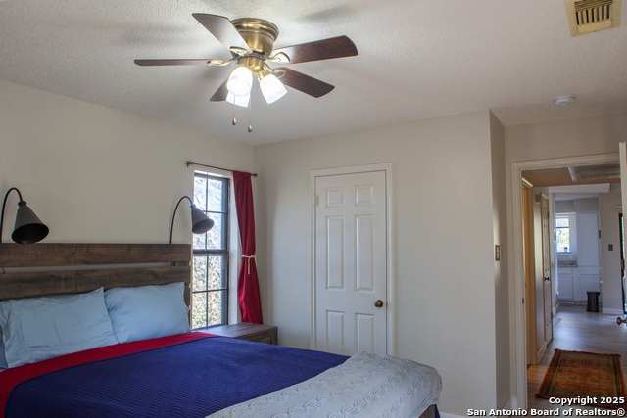
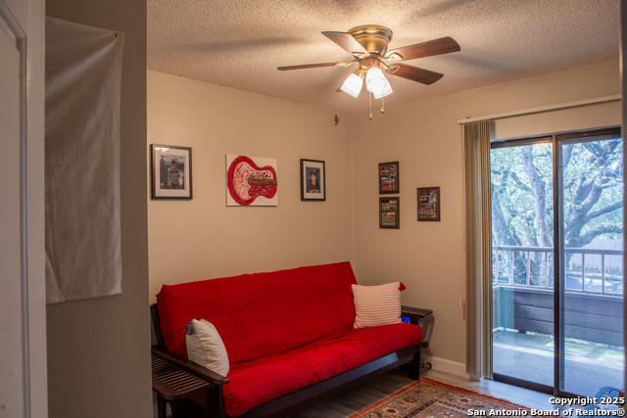
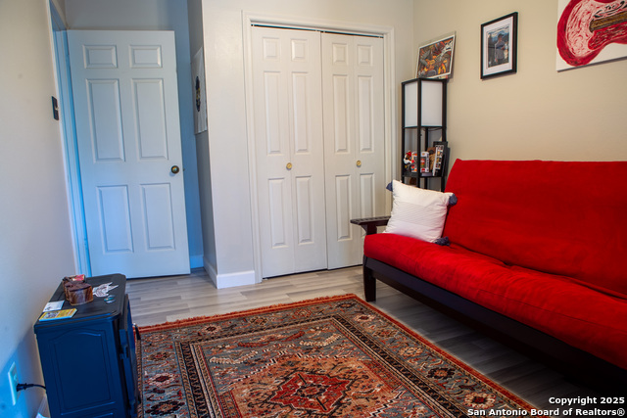
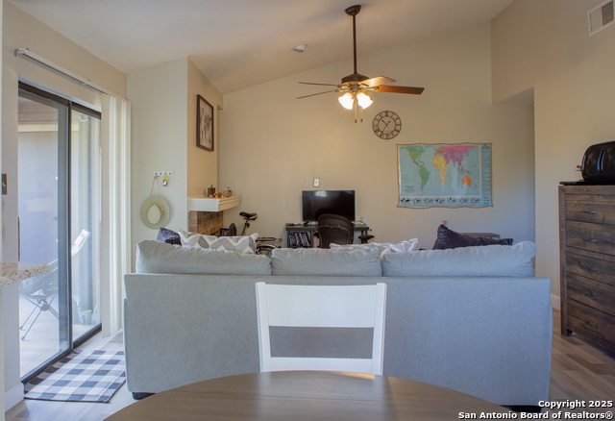
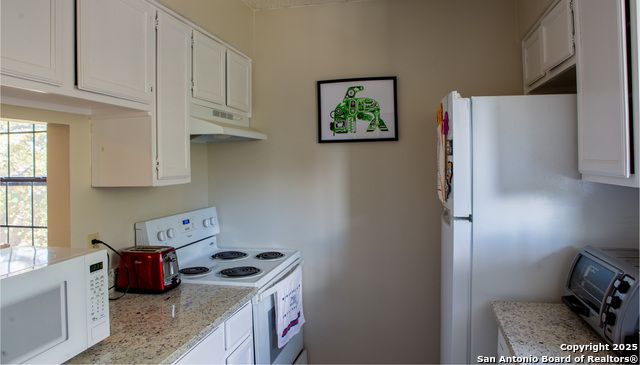
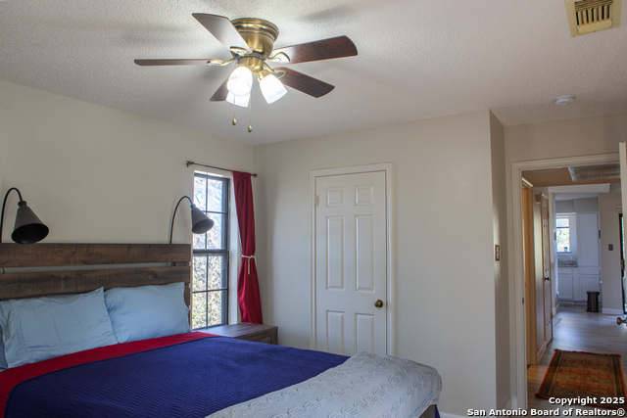
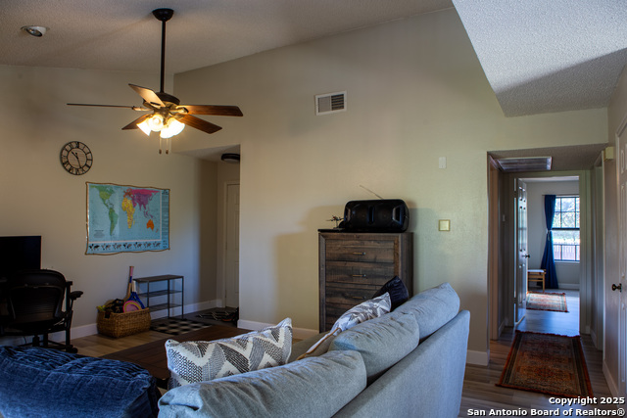
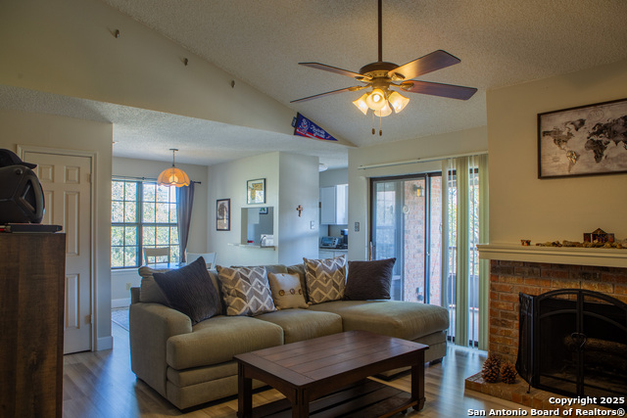
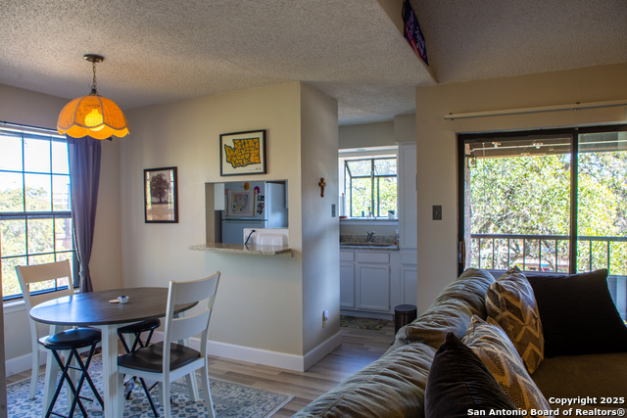
- MLS#: 1859090 ( Condominium/Townhome )
- Street Address: 4212 Medical 503
- Viewed: 20
- Price: $156,000
- Price sqft: $185
- Waterfront: No
- Year Built: 1981
- Bldg sqft: 845
- Bedrooms: 2
- Total Baths: 1
- Full Baths: 1
- Garage / Parking Spaces: 1
- Days On Market: 86
- Additional Information
- County: BEXAR
- City: San Antonio
- Zipcode: 78229
- Building: Spyglass Hill
- District: Northside
- Elementary School: Call District
- Middle School: Call District
- High School: Call District
- Provided by: The Agency Texas, Inc.
- Contact: Henry Shamdas
- (210) 896-5201

- DMCA Notice
-
DescriptionPRICE IMPROVEMENT!!! DO NOT LET THIS COZY HOME GET AWAY!! Nestled in the middle of the Medical Center with nearby restaurants and convenient shopping; this cozy two bedroom provides all the conveniences of city living with the peace and tranquility you need from a long shift . Features an open layout with high celings, a fireplace for warmth, sizeable dining area, and plenty of balcony space in both bedrooms and off the living area. Home has had many sizeable upgrades such as granite countertops, new sliding glass door, and laminate flooring throughout. Amenities include gated community, pool, tennis courts, shade trees and gardens and assigned covered parking.
Features
Possible Terms
- Conventional
- FHA
- VA
- Cash
Air Conditioning
- One Central
Apprx Age
- 44
Block
- 100
Builder Name
- Unknown
Common Area Amenities
- Pool
- Tennis Court
- Near Shopping
Condominium Management
- On-Site Management
Construction
- Pre-Owned
Contract
- Exclusive Right To Sell
Days On Market
- 82
Dom
- 82
Elementary School
- Call District
Entry Level
- 2ND
Exterior Features
- Brick
- Wood
- 4 Sides Masonry
Fee Includes
- Some Utilities
- Condo Mgmt
Fireplace
- One
Floor
- Laminate
Garage Parking
- None/Not Applicable
Heating
- Central
Heating Fuel
- Electric
High School
- Call District
Home Owners Association Fee
- 173
Home Owners Association Frequency
- Monthly
Home Owners Association Mandatory
- Mandatory
Home Owners Association Name
- SPYGLASS HILL CONDOMINIUM ASSOCIATION
Inclusions
- Ceiling Fans
- Washer Connection
- Dryer Connection
- Cook Top
- Built-In Oven
- Stove/Range
- Refrigerator
- Disposal
- Dishwasher
- High Speed Internet Acces
- Attic Fan
- Electric Water Heater
Instdir
- Fredericksburg Road to Medical Drive to Spyglass Hill Condos. Drive through the gate all the way to the back and to the right is building 5.
Interior Features
- One Living Area
Legal Desc Lot
- 503
Legal Description
- Ncb 16946 Bldg 5 Unit 503 Spyglass Hill Condominium
Middle School
- Call District
Miscellaneous
- VA/FHA Approved
Multiple HOA
- No
Occupancy
- Vacant
Owner Lrealreb
- No
Ph To Show
- 210-222-2227
Possession
- Closing/Funding
Property Type
- Condominium/Townhome
Roof
- Composition
School District
- Northside
Security
- Controlled Access
Source Sqft
- Appsl Dist
Total Tax
- 3754.5
Total Number Of Units
- 194
Unit Number
- 503
Utility Supplier Elec
- CPS
Utility Supplier Gas
- n/a
Utility Supplier Grbge
- CITY
Utility Supplier Sewer
- SAWS
Utility Supplier Water
- SAWS
Views
- 20
Window Coverings
- None Remain
Year Built
- 1981
Property Location and Similar Properties


