
- Michaela Aden, ABR,MRP,PSA,REALTOR ®,e-PRO
- Premier Realty Group
- Mobile: 210.859.3251
- Mobile: 210.859.3251
- Mobile: 210.859.3251
- michaela3251@gmail.com
Property Photos
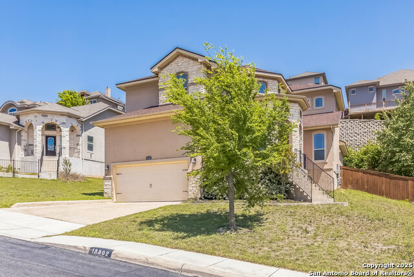

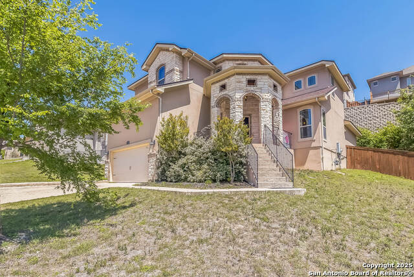
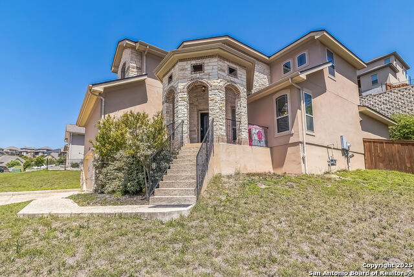
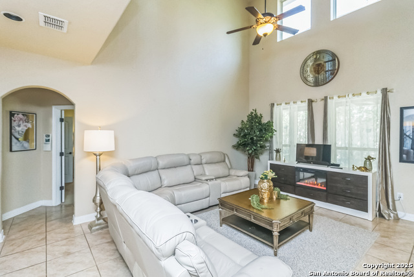
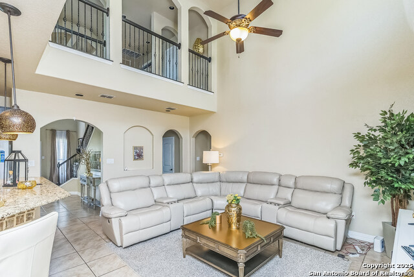
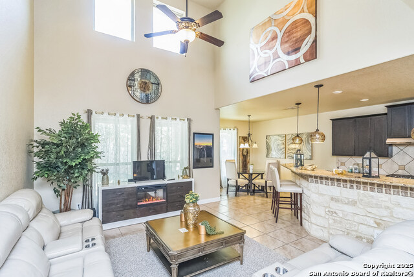
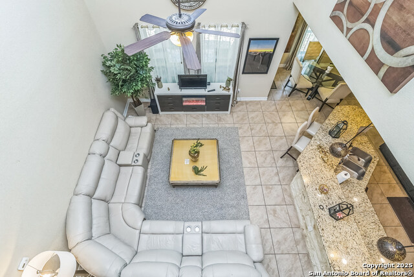
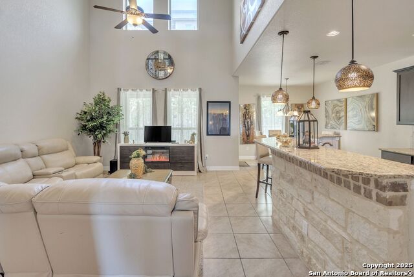
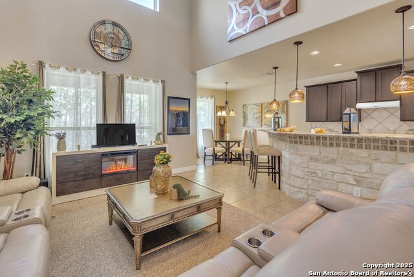
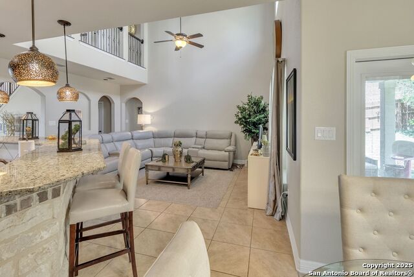
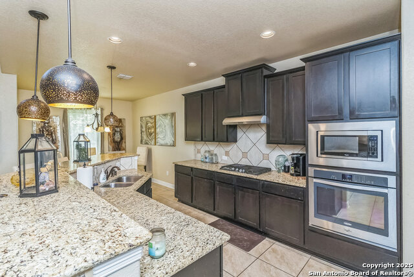
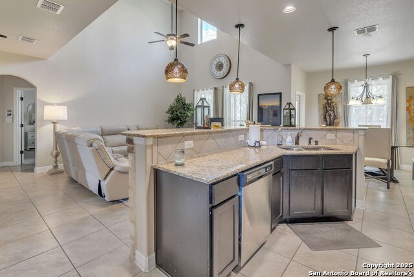
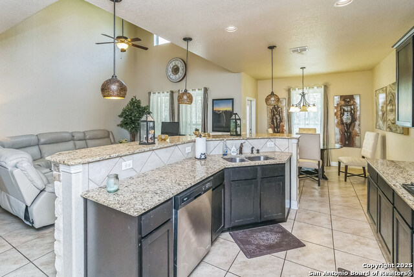
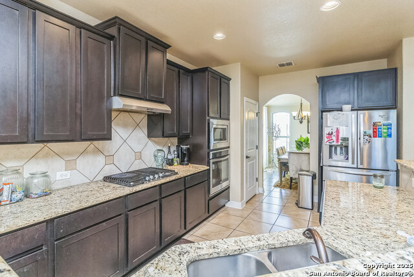
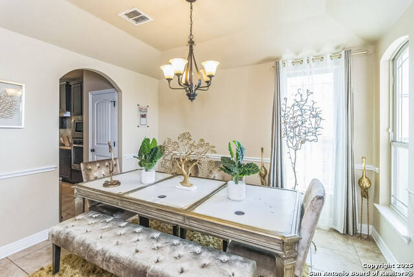
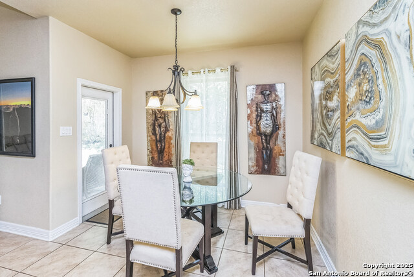
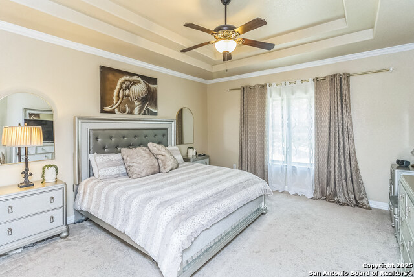
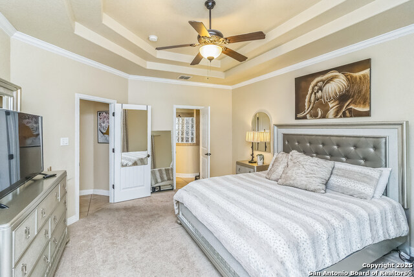
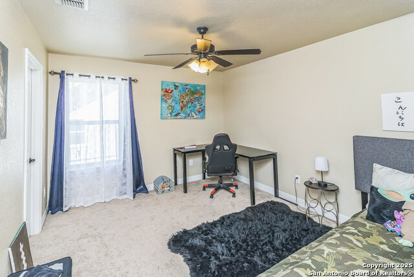
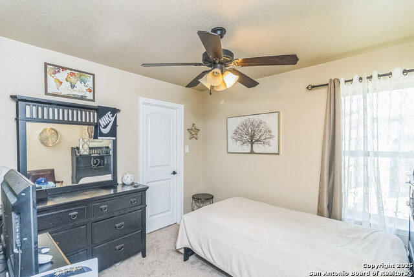
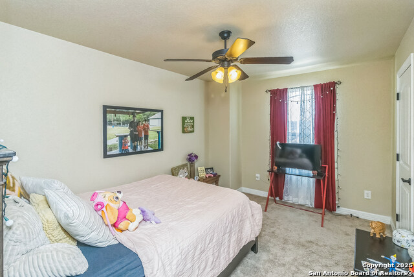
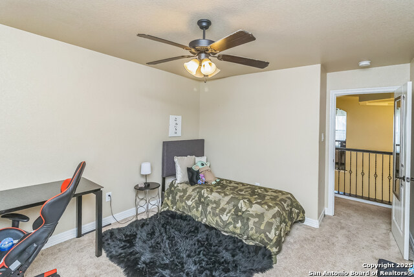
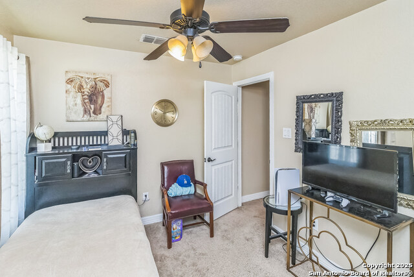
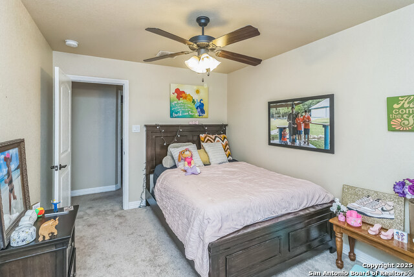
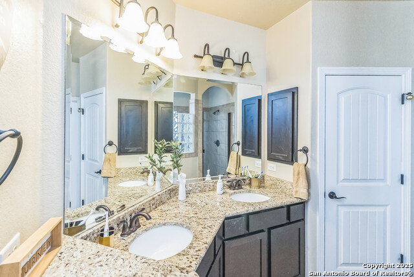
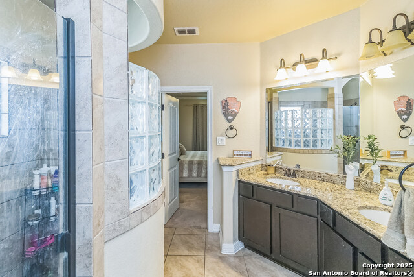
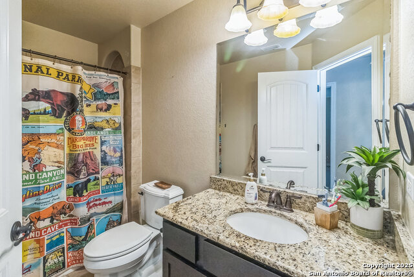
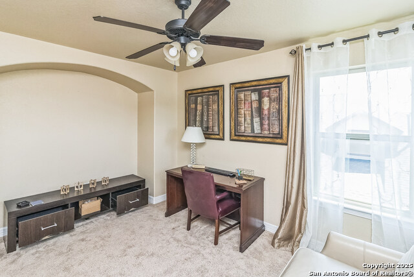
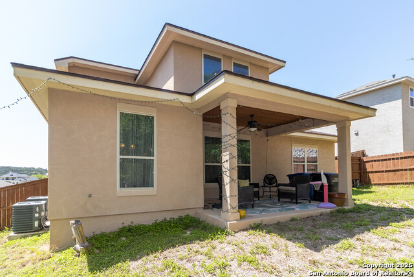
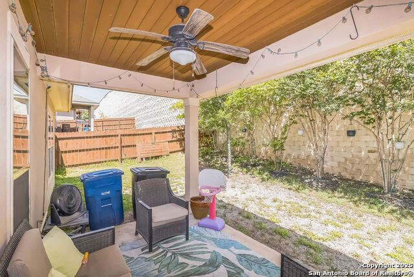
- MLS#: 1858836 ( Single Residential )
- Street Address: 18802 Edwards Edge
- Viewed: 2
- Price: $550,000
- Price sqft: $230
- Waterfront: No
- Year Built: 2015
- Bldg sqft: 2394
- Bedrooms: 4
- Total Baths: 3
- Full Baths: 2
- 1/2 Baths: 1
- Garage / Parking Spaces: 2
- Days On Market: 2
- Additional Information
- County: BEXAR
- City: San Antonio
- Zipcode: 78256
- Subdivision: Heights Of Crownridge
- District: Northside
- Elementary School: Bonnie Ellison
- Middle School: Hector Garcia
- High School: Louis D Brandeis
- Provided by: Newfound Real Estate
- Contact: Jeffrey Robillard
- (972) 715-1983

- DMCA Notice
-
DescriptionThis stylish 4 bedroom, 3 bathroom home at offers a spacious layout with high ceilings and abundant natural light. Each bedroom features generously sized closets, and the home is finished with granite countertops and tile flooring throughout. The private backyard provides a peaceful retreat, while the roomy garage offers additional space ideal for storage or a home gym. Just steps from scenic trails and minutes from major shopping, dining, and fitness options, this home also grants access to a welcoming community with a pool and top rated schools nearby. Come see it today!
Features
Possible Terms
- Conventional
- FHA
- VA
- Cash
Air Conditioning
- One Central
Apprx Age
- 10
Block
- 13
Builder Name
- NEW LEAF
Construction
- Pre-Owned
Contract
- Exclusive Right To Sell
Currently Being Leased
- No
Elementary School
- Bonnie Ellison
Exterior Features
- 3 Sides Masonry
- Stone/Rock
- Stucco
Fireplace
- Not Applicable
Floor
- Carpeting
- Ceramic Tile
Foundation
- Slab
Garage Parking
- Two Car Garage
Heating
- Central
Heating Fuel
- Natural Gas
High School
- Louis D Brandeis
Home Owners Association Fee
- 460
Home Owners Association Fee 2
- 200
Home Owners Association Frequency
- Annually
Home Owners Association Mandatory
- Mandatory
Home Owners Association Name
- HEIGHTS OF CROWNRIDGE
Home Owners Association Name2
- CROWNRIDGE OF TEXAS
Home Owners Association Payment Frequency 2
- Annually
Inclusions
- Not Applicable
Instdir
- Please use GPS for accurate directions. North on I-10 from downtown
- exit camp bullis rd. At the light take a L on camp bullis rd. For 2.0 miles travel down camp bullis rd. Take a R on Luskey rd
- for .4 miles travel. Take R when you come to Edwards Edge.
Interior Features
- One Living Area
Kitchen Length
- 19
Legal Desc Lot
- 64
Legal Description
- Ncb 18333 (The Heights Of Crownridge Ut-1)
- Block 13 Lot 64
Middle School
- Hector Garcia
Multiple HOA
- Yes
Neighborhood Amenities
- Controlled Access
- Pool
- Tennis
- Clubhouse
- Park/Playground
- Basketball Court
Occupancy
- Owner
Owner Lrealreb
- No
Ph To Show
- 800-746-9464
Possession
- Closing/Funding
Property Type
- Single Residential
Roof
- Composition
School District
- Northside
Source Sqft
- Appsl Dist
Style
- Two Story
Total Tax
- 11279.28
Water/Sewer
- Water System
- Sewer System
Window Coverings
- None Remain
Year Built
- 2015
Property Location and Similar Properties


