
- Michaela Aden, ABR,MRP,PSA,REALTOR ®,e-PRO
- Premier Realty Group
- Mobile: 210.859.3251
- Mobile: 210.859.3251
- Mobile: 210.859.3251
- michaela3251@gmail.com
Property Photos
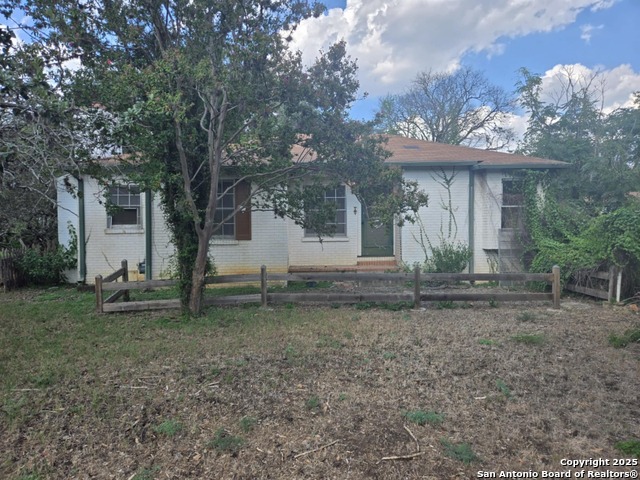

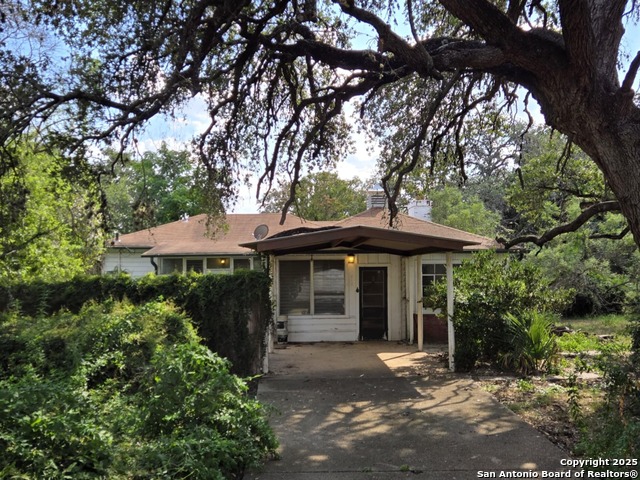
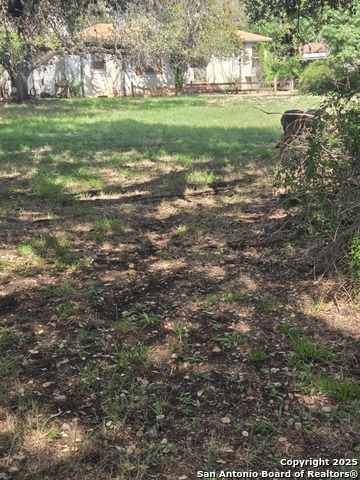
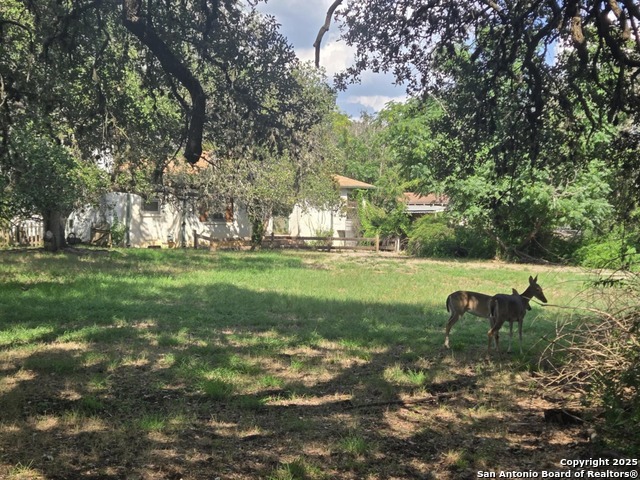
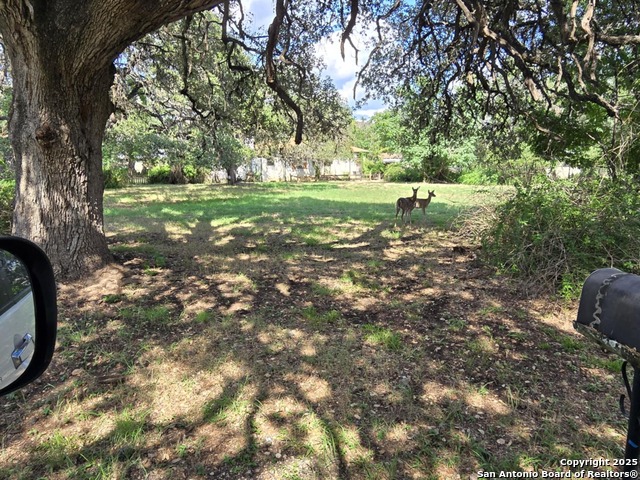
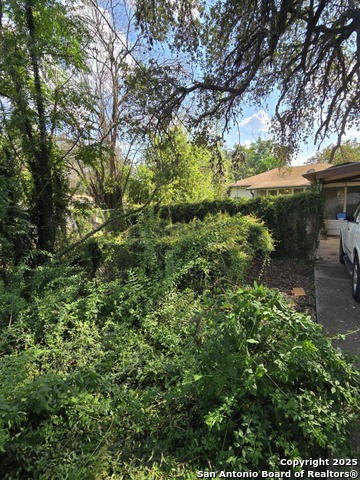
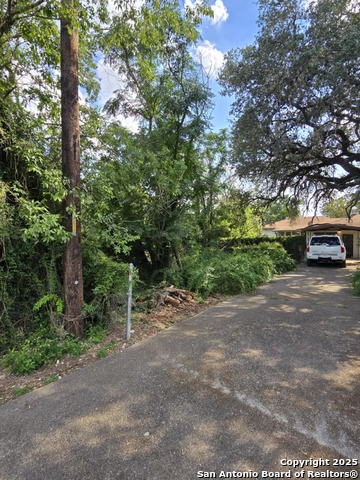
- MLS#: 1858557 ( Single Residential )
- Street Address: 6810 Dorothy Louise
- Viewed: 1
- Price: $299,999
- Price sqft: $258
- Waterfront: No
- Year Built: 1948
- Bldg sqft: 1162
- Bedrooms: 2
- Total Baths: 2
- Full Baths: 1
- 1/2 Baths: 1
- Garage / Parking Spaces: 1
- Days On Market: 4
- Additional Information
- County: BEXAR
- City: San Antonio
- Zipcode: 78229
- Subdivision: Dream Hill Estates
- District: Northside
- Elementary School: Glenoaks
- Middle School: Neff Pat
- High School: Marshall
- Provided by: Mission Real Estate Group
- Contact: Edalyn Gathers
- (210) 690-0050

- DMCA Notice
-
DescriptionQuaint cottage nestled among 200 year old oak trees on almost an acre of buildable land less than 1/2 mile from medical center. Positioned perfectly as a guest house or pool house for your main residence. Built in 1948 with wood floors and vintage built ins. A herd of tame deer roam Dream Hill Estates and the calls of peacocks can be heard most days. Dream Hills estates is a park like neighborhood in the middle of the city. Come see this great piece of property. On a huge lot ready to be built on or a great cottage like house ready for your love and upgrades.
Features
Possible Terms
- Conventional
- Cash
Air Conditioning
- Other
Apprx Age
- 77
Builder Name
- unknown
Construction
- Pre-Owned
Contract
- Exclusive Agency
Days On Market
- 114
Elementary School
- Glenoaks
Exterior Features
- Brick
- Wood
Fireplace
- One
- Living Room
Floor
- Carpeting
- Wood
Foundation
- Slab
Garage Parking
- Detached
Heating
- Central
Heating Fuel
- Electric
High School
- Marshall
Home Owners Association Mandatory
- None
Inclusions
- Washer Connection
- Dryer Connection
Instdir
- 410W
- EXIT 12 BABCOCK
- L ON BABCOCK
- L ON BEVERLEY MAE
- L ON DOTOTHY LOUISE
- ENTER THROUGH ALLEY ENTRANCE IN BACK OF THE HOUSE. FRONT YARD DOES NOT HAVE A DRIVEWAY.
Interior Features
- Two Living Area
- Liv/Din Combo
- Converted Garage
- Laundry Main Level
Legal Desc Lot
- 11
Legal Description
- Ncb 11611 Blk 1 Lot 11
Middle School
- Neff Pat
Neighborhood Amenities
- Other - See Remarks
Owner Lrealreb
- No
Ph To Show
- 2102222210
Possession
- Closing/Funding
Property Type
- Single Residential
Roof
- Composition
School District
- Northside
Source Sqft
- Appsl Dist
Style
- One Story
Total Tax
- 2289.75
Water/Sewer
- Water System
- Sewer System
Window Coverings
- All Remain
Year Built
- 1948
Property Location and Similar Properties


