
- Michaela Aden, ABR,MRP,PSA,REALTOR ®,e-PRO
- Premier Realty Group
- Mobile: 210.859.3251
- Mobile: 210.859.3251
- Mobile: 210.859.3251
- michaela3251@gmail.com
Property Photos
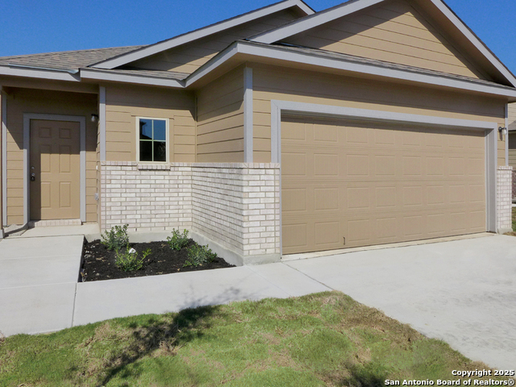

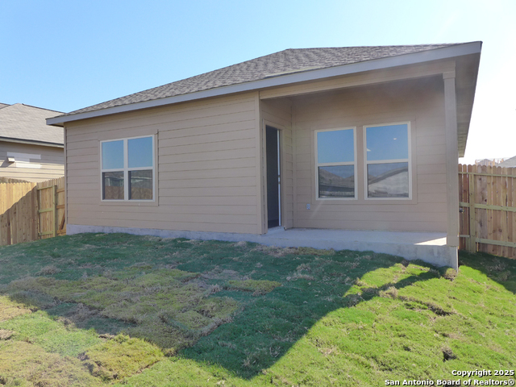
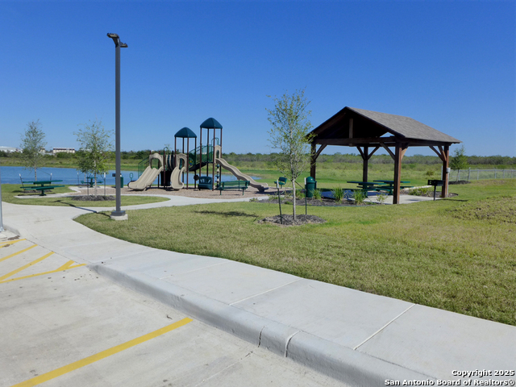
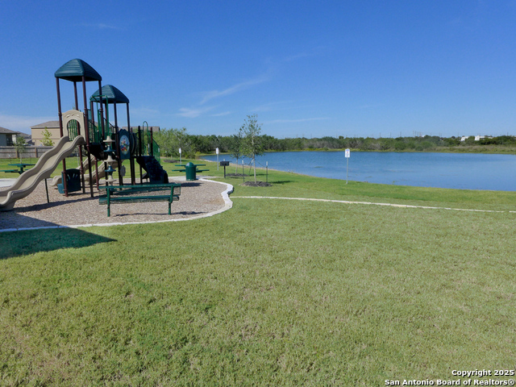
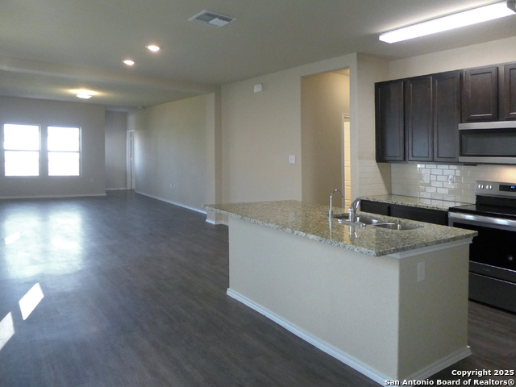
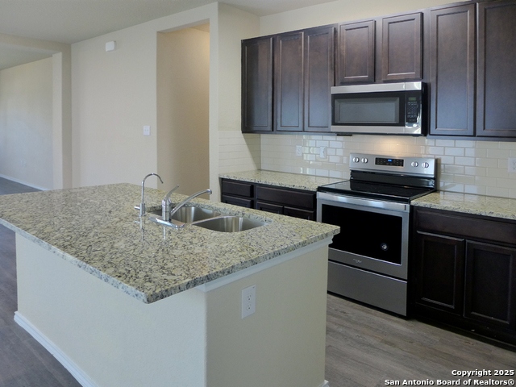
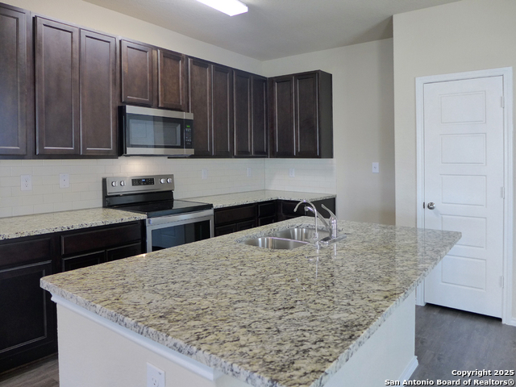
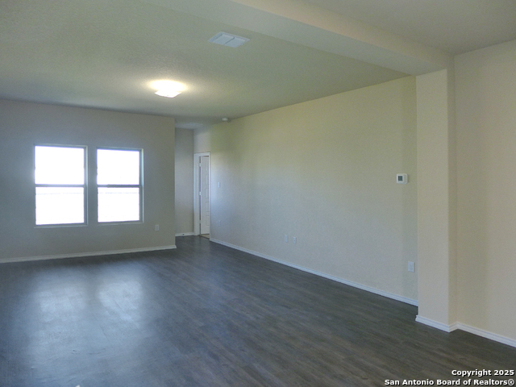
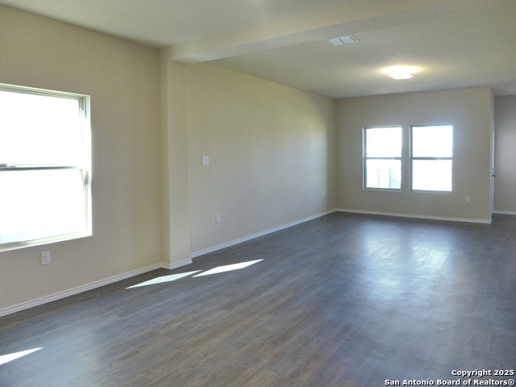
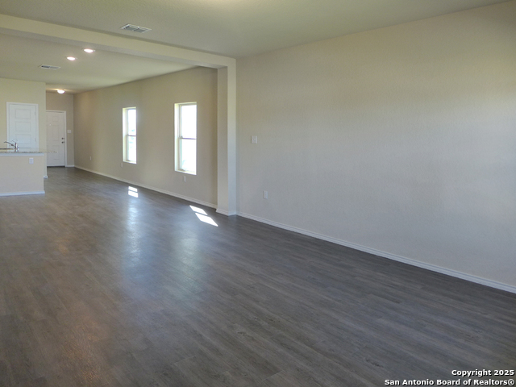
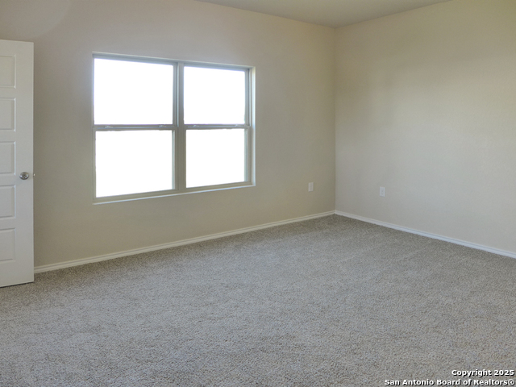
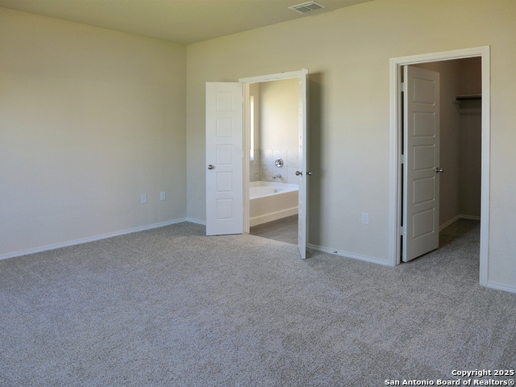
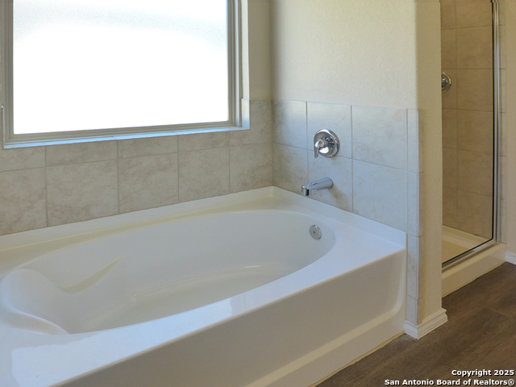
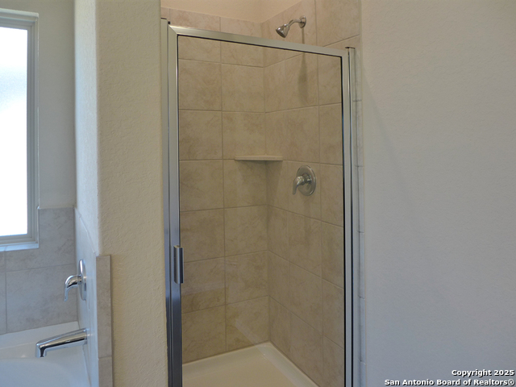
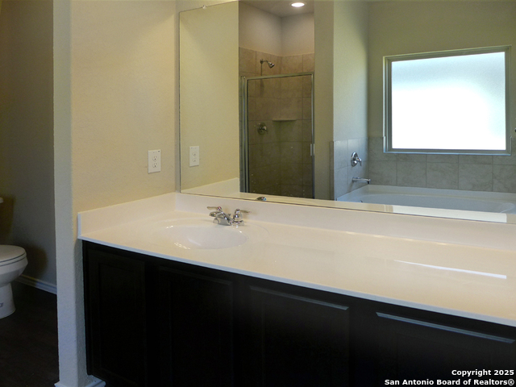
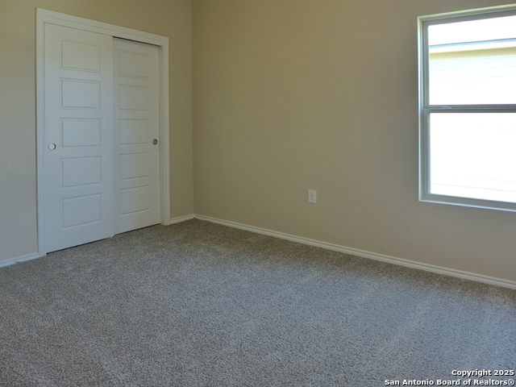
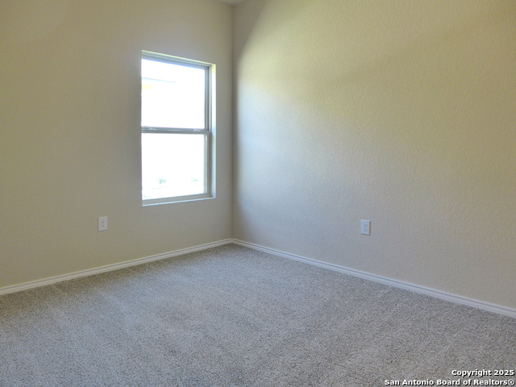
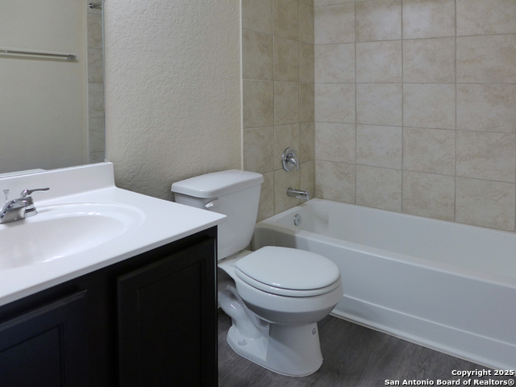
- MLS#: 1858054 ( Residential Rental )
- Street Address: 10807 Fox Trot Way
- Viewed: 25
- Price: $1,675
- Price sqft: $1
- Waterfront: No
- Year Built: 2021
- Bldg sqft: 1505
- Bedrooms: 3
- Total Baths: 2
- Full Baths: 2
- Days On Market: 130
- Additional Information
- County: BEXAR
- City: Converse
- Zipcode: 78109
- Subdivision: Millican Grove
- District: East Central I.S.D
- Elementary School: Tradition
- Middle School: Heritage
- High School: East Central
- Provided by: Silverbridge Realty
- Contact: Michael Husta
- (512) 636-9266

- DMCA Notice
-
DescriptionBright & Spacious 3BR/2BA Home | 1,505 Sq Ft | Community Playground & Picnic Areas Welcome home to this inviting 3 bedroom, 2 bath home offering 1,505 square feet of thoughtfully designed living space. With a bright, open layout and modern features throughout, this home blends comfort, functionality, and style. Open Living Area The spacious layout is perfect for relaxing, entertaining, or working from home, with seamless flow between living, dining, and kitchen areas. Well Equipped Kitchen Enjoy plenty of counter space, sleek cabinetry, and appliances ideal for everyday meals or hosting. Private Primary Suite Features an en suite bathroom and a walk in closet for your comfort and convenience. Two Additional Bedrooms Perfect for family, guests, or a home office, with generous space and natural light. Two Full Bathrooms Both bathrooms are updated with modern fixtures and finishes. Outdoor Space A private backyard area offers room to relax, play or entertain outdoors. Neighborhood Amenities Take advantage of the community playground, covered picnic areas, and BBQ grills, perfect for weekend fun or family gatherings. Additional Features Central HVAC, in home laundry hookups, and ample storage throughout. Pet friendly, professionally managed, and located in a welcoming community this home has everything you need for easy, comfortable living with access to I 10 and Loop 1604. Don't miss out schedule a tour today!
Features
Air Conditioning
- One Central
Application Fee
- 50
Application Form
- RENTSPREE
Apply At
- RENTSPREE
Builder Name
- Bella Vista
Cleaning Deposit
- 150
Common Area Amenities
- Playground
Days On Market
- 114
Dom
- 114
Elementary School
- Tradition
Exterior Features
- Brick
- Cement Fiber
Fireplace
- Not Applicable
Flooring
- Carpeting
- Vinyl
Garage Parking
- Two Car Garage
Heating
- Central
Heating Fuel
- Electric
High School
- East Central
Inclusions
- Ceiling Fans
- Washer Connection
- Dryer Connection
- Cook Top
- Self-Cleaning Oven
- Microwave Oven
- Disposal
- Dishwasher
- Ice Maker Connection
- Smoke Alarm
- Electric Water Heater
- Garage Door Opener
- Plumb for Water Softener
- Smooth Cooktop
- City Garbage service
Instdir
- MLS incorrect: From IH 10 E access road
- turn on Millican Dr
- right on Airmen
- and left on Spirit Star to Fox Trot Way
Interior Features
- One Living Area
- Liv/Din Combo
- Eat-In Kitchen
- Island Kitchen
- Breakfast Bar
- Utility Room Inside
- 1st Floor Lvl/No Steps
- High Ceilings
- Open Floor Plan
- All Bedrooms Downstairs
- Laundry Main Level
- Walk in Closets
Kitchen Length
- 15
Legal Description
- NCB 18225 (MILLICAN GROVE PH 1 UT 2)
- BLOCK 29 LOT 19
Max Num Of Months
- 12
Middle School
- Heritage
Miscellaneous
- Broker-Manager
Occupancy
- Vacant
Owner Lrealreb
- No
Personal Checks Accepted
- No
Pet Deposit
- 200
Ph To Show
- 210-222-2227
Property Type
- Residential Rental
Restrictions
- Smoking Outside Only
Salerent
- For Rent
School District
- East Central I.S.D
Section 8 Qualified
- No
Security
- Pre-Wired
Security Deposit
- 1625
Source Sqft
- Appsl Dist
Style
- One Story
Tenant Pays
- Gas/Electric
- Water/Sewer
- Yard Maintenance
- Garbage Pickup
- Security Monitoring
- Renters Insurance Required
Views
- 25
Water/Sewer
- Water System
- Sewer System
Window Coverings
- None Remain
Year Built
- 2021
Property Location and Similar Properties


