
- Michaela Aden, ABR,MRP,PSA,REALTOR ®,e-PRO
- Premier Realty Group
- Mobile: 210.859.3251
- Mobile: 210.859.3251
- Mobile: 210.859.3251
- michaela3251@gmail.com
Property Photos
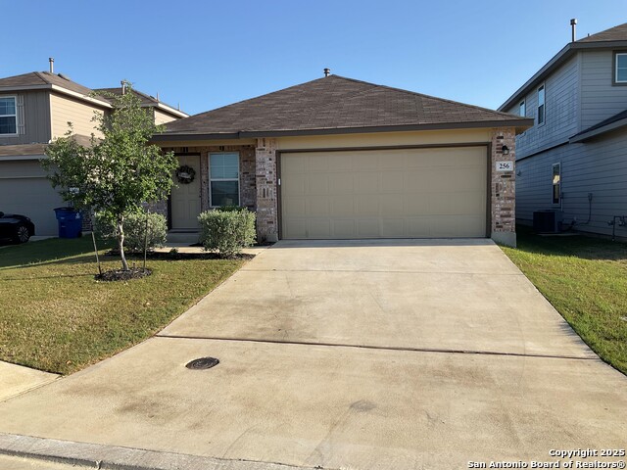

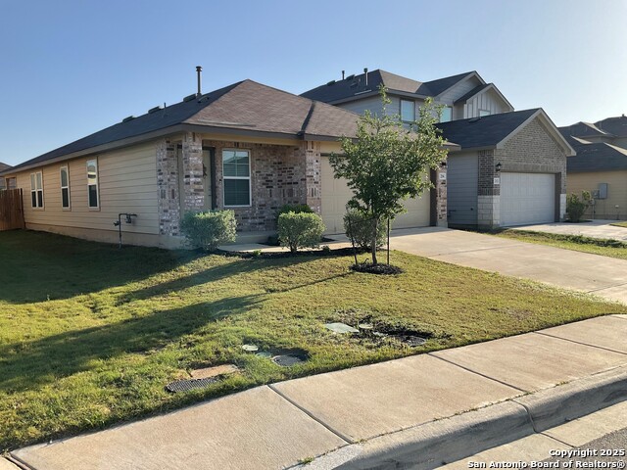
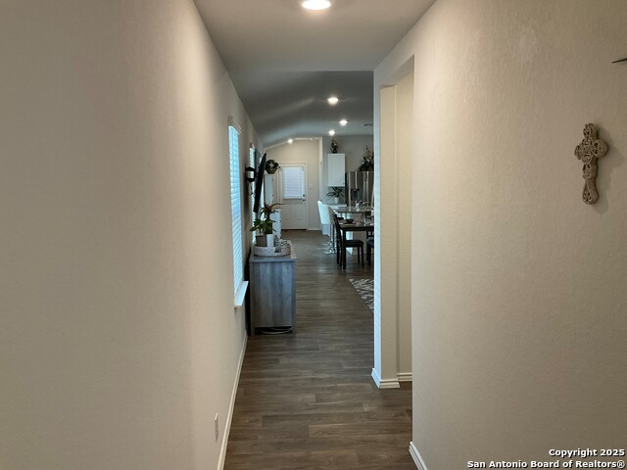
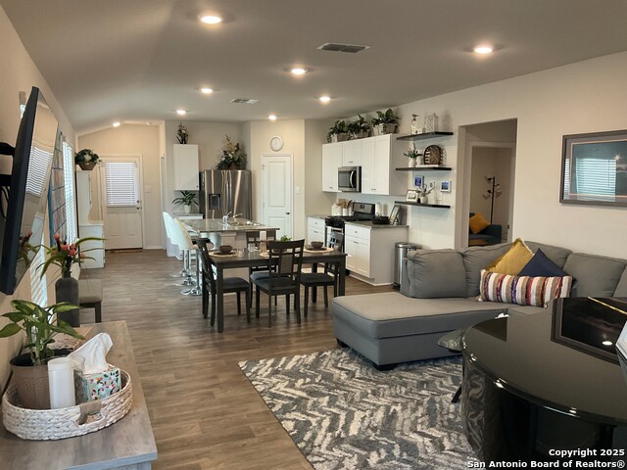
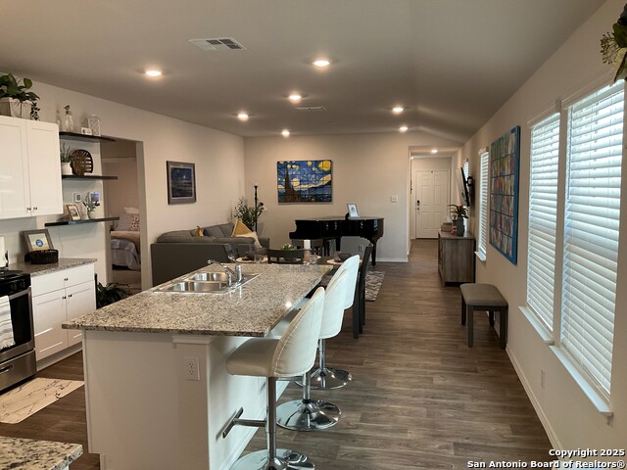
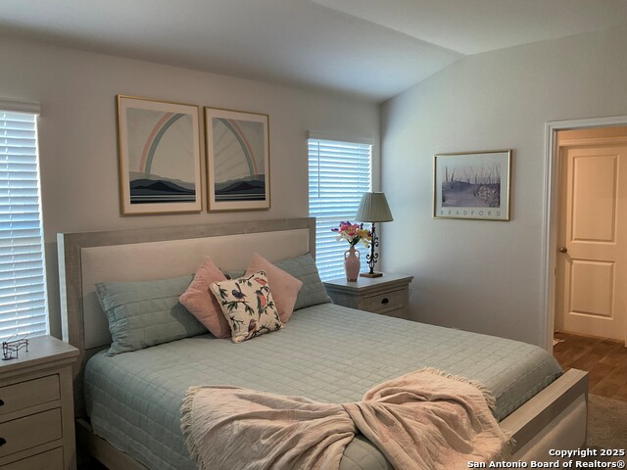
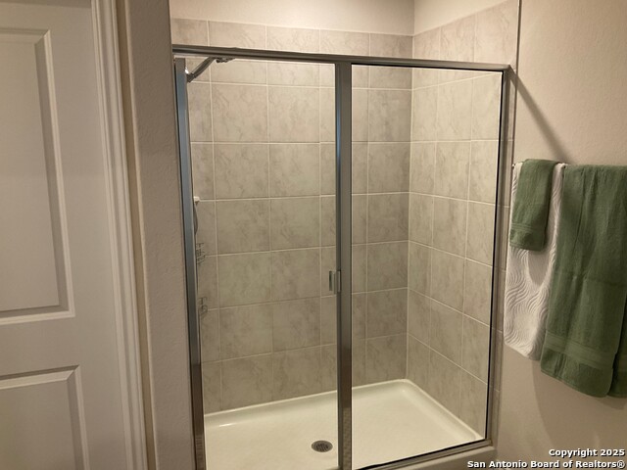
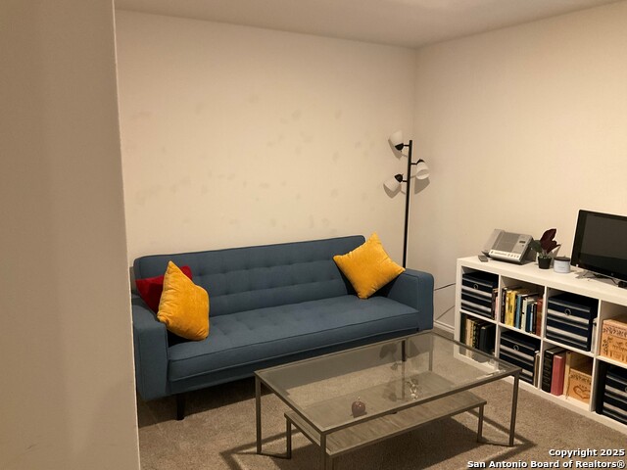
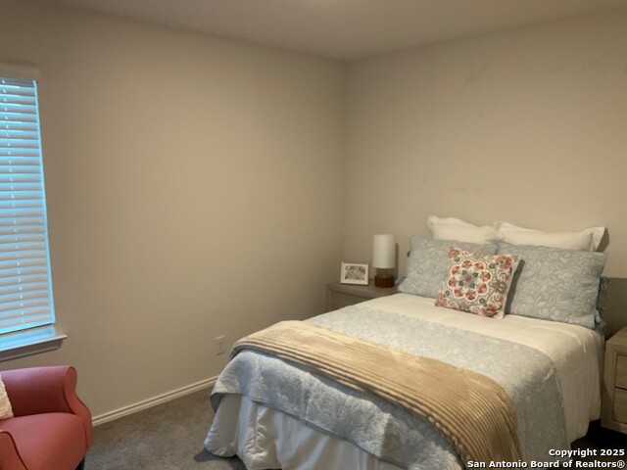
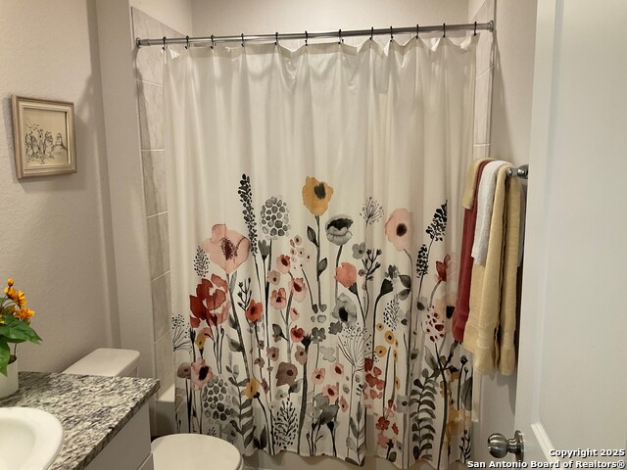
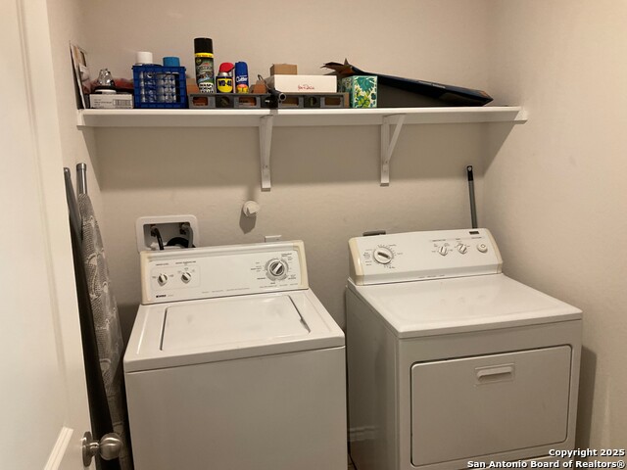
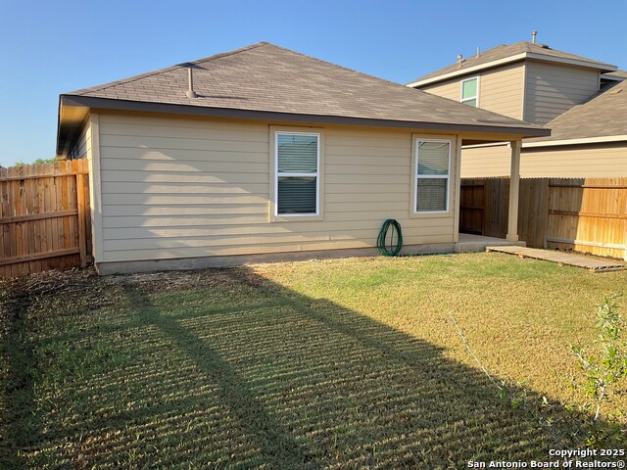
















- MLS#: 1857340 ( Single Residential )
- Street Address: 256 Middle Green Loop
- Viewed: 3
- Price: $272,900
- Price sqft: $176
- Waterfront: No
- Year Built: 2022
- Bldg sqft: 1552
- Bedrooms: 3
- Total Baths: 2
- Full Baths: 2
- Garage / Parking Spaces: 2
- Days On Market: 114
- Additional Information
- County: WILSON
- City: Floresville
- Zipcode: 78114
- Subdivision: The Links At River Bend
- District: Floresville Isd
- Elementary School: South
- Middle School: Floresville
- High School: Floresville
- Provided by: TKO Listings, LLC
- Contact: John Pruski
- (830) 484-7271

- DMCA Notice
-
DescriptionWelcome to the Links at River Bend! This master planned community is located in Floresville, TX, less than 30 minutes away from downtown San Antonio. You'll find endless activity options for you and your family such as spending some time out on the green at the community's championship 18 hole golf course, clubhouse and golf shop. Grab a bite to eat at Lew's Patio & Grill, an onsite restaurant just minutes from your doorstep. Stay active on the walking trail, tennis courts or disc golf course located throughout the community. This home is a Beautiful one story home featuring 3 bedrooms, 2 baths, and 2 car garage. The entry opens into the open floor plan, living area, dining area and kitchen area. The kitchen includes a breakfast bar with beautiful granite counter tops, black/ stainless steel appliances, corner pantry and connects to the large, combined dining and family room. The primary suite features a grand walk in shower and spacious walk in closet. The standard rear covered patio is located off the kitchen. Additional features include sheet vinyl flooring in entry, living room, and all wet areas, and full yard landscaping and irrigation. This home includes, front doorbell, front door deadbolt lock, Home Hub, Light Switch, and Thermostat.
Features
Possible Terms
- Conventional
- FHA
- VA
- Cash
Air Conditioning
- One Central
Builder Name
- DR Horton
Construction
- Pre-Owned
Contract
- Exclusive Right To Sell
Days On Market
- 104
Currently Being Leased
- No
Dom
- 104
Elementary School
- South Elementary Floresville
Exterior Features
- Brick
- Cement Fiber
Fireplace
- Not Applicable
Floor
- Carpeting
- Vinyl
Foundation
- Slab
Garage Parking
- Two Car Garage
Heating
- Central
Heating Fuel
- Natural Gas
High School
- Floresville
Home Owners Association Fee
- 292
Home Owners Association Frequency
- Annually
Home Owners Association Mandatory
- Mandatory
Home Owners Association Name
- SPECTRUM
Inclusions
- Washer Connection
- Dryer Connection
- Microwave Oven
- Stove/Range
- Gas Cooking
- Dishwasher
- Ice Maker Connection
- Vent Fan
- Smoke Alarm
- Attic Fan
- Gas Water Heater
- Garage Door Opener
Instdir
- Take IH 37 south to 181 south towards Floresville Tx
- stay on hwy 181 for 15 minutes till you see the DR Horton signs and stay to the right until see us on the right hand side.
Interior Features
- One Living Area
- Separate Dining Room
- Breakfast Bar
- Utility Room Inside
- 1st Floor Lvl/No Steps
- Open Floor Plan
- Cable TV Available
Kitchen Length
- 15
Legal Desc Lot
- 148
Legal Description
- The Links At River Bend
- Lot 148
- Phase 2
- Acres .11
Middle School
- Floresville
Multiple HOA
- No
Neighborhood Amenities
- Golf Course
Occupancy
- Vacant
Owner Lrealreb
- No
Ph To Show
- 210-222-2227
Possession
- Closing/Funding
Property Type
- Single Residential
Recent Rehab
- No
Roof
- Composition
School District
- Floresville Isd
Source Sqft
- Appsl Dist
Style
- One Story
Total Tax
- 4953
Utility Supplier Elec
- FELPS
Utility Supplier Gas
- Centerpoint
Utility Supplier Sewer
- Floresville
Utility Supplier Water
- Floresville
Virtual Tour Url
- Yes
Water/Sewer
- Water System
- Sewer System
Window Coverings
- All Remain
Year Built
- 2022
Property Location and Similar Properties


