
- Michaela Aden, ABR,MRP,PSA,REALTOR ®,e-PRO
- Premier Realty Group
- Mobile: 210.859.3251
- Mobile: 210.859.3251
- Mobile: 210.859.3251
- michaela3251@gmail.com
Property Photos
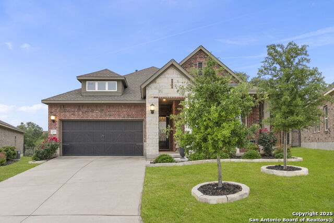

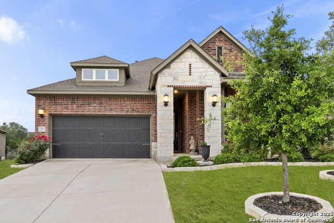
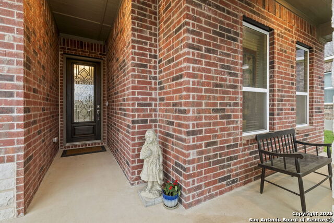
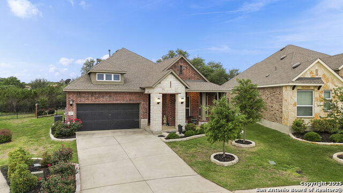
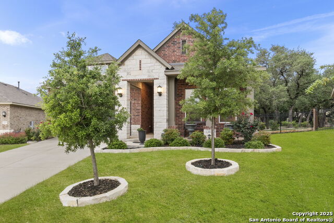
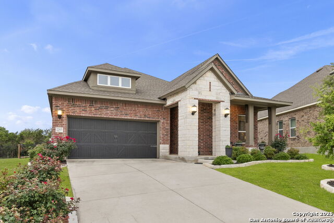
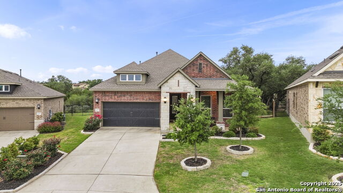
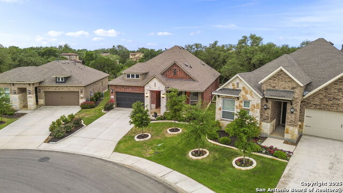
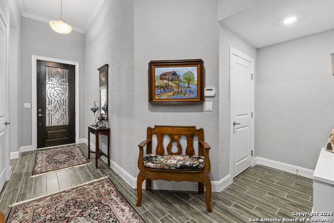
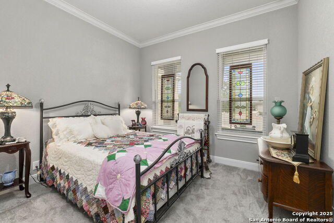
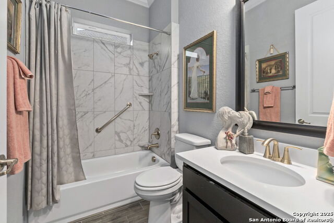
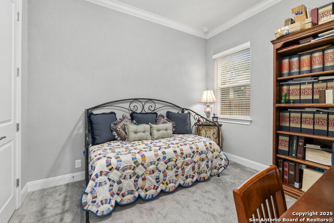
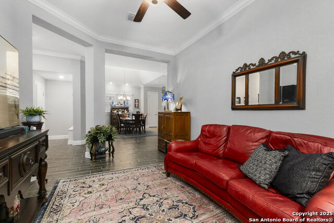
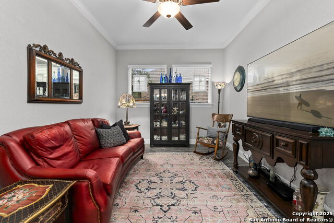
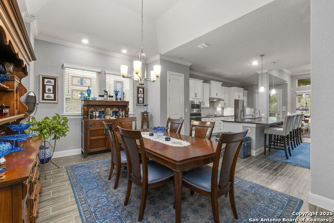
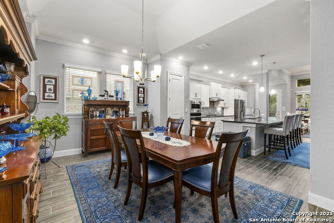
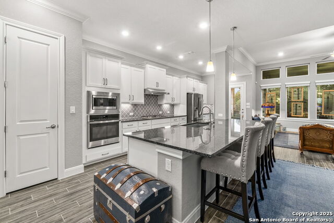
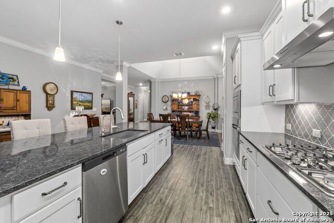
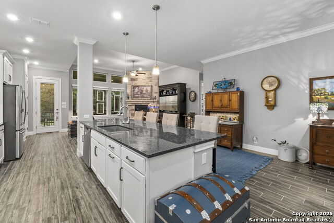
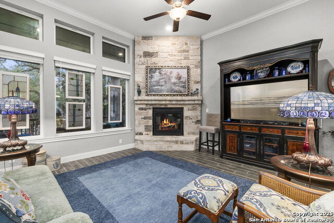
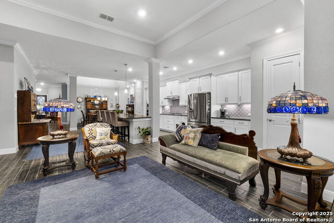
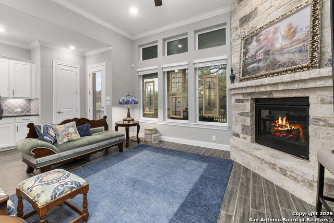
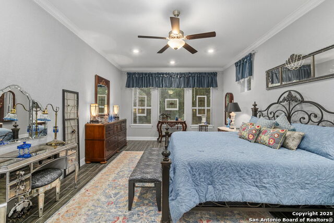
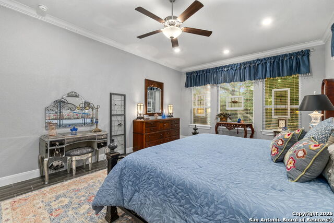
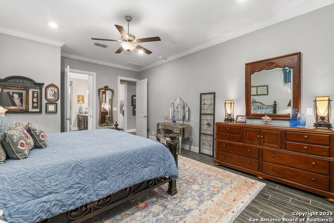
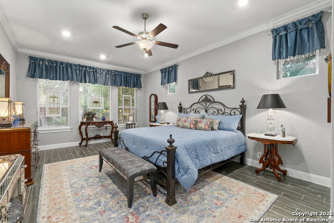
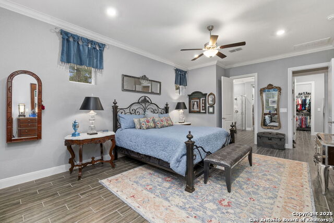
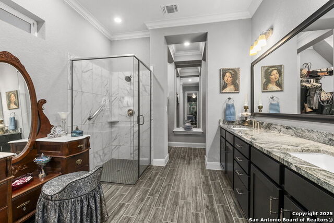
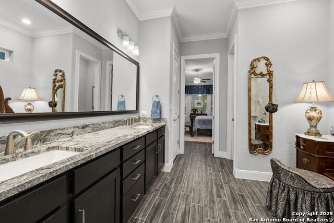
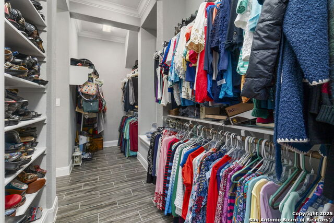
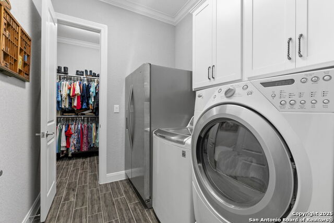
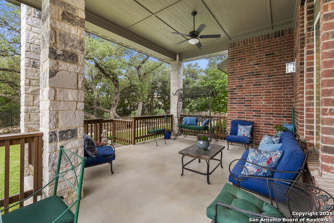
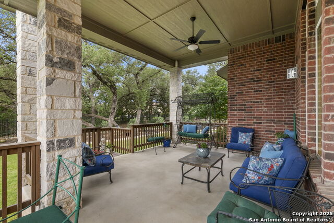
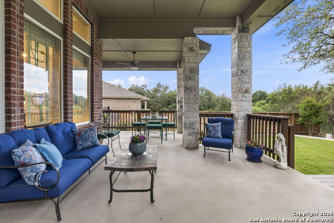
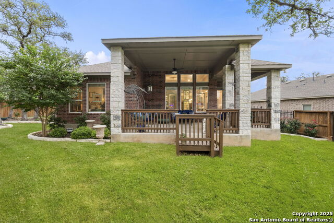
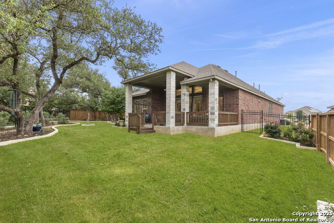
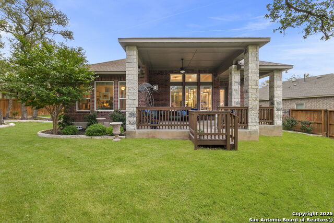
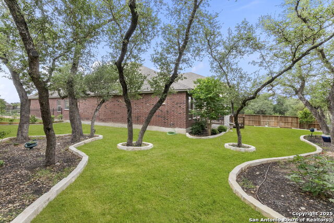
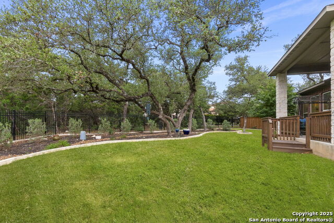
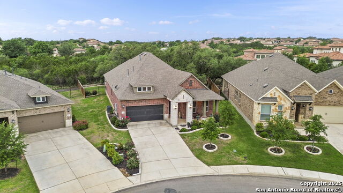
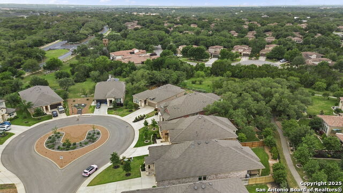
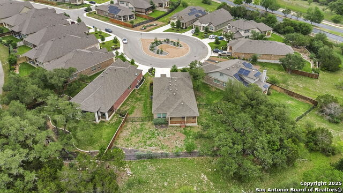
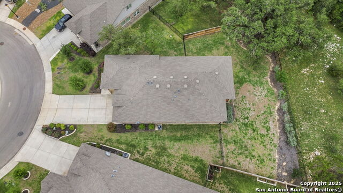
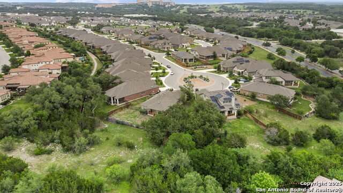
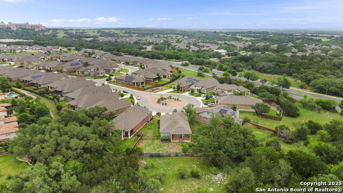
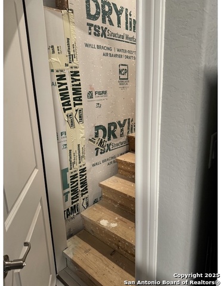
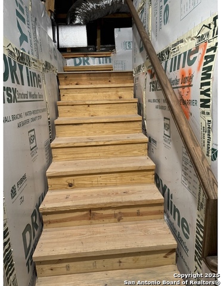
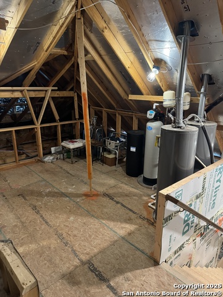
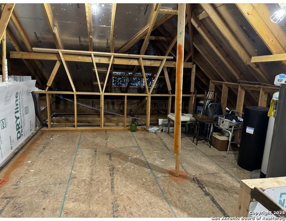
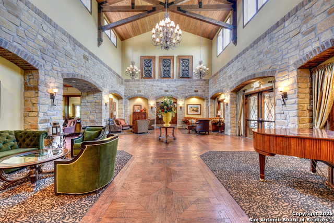
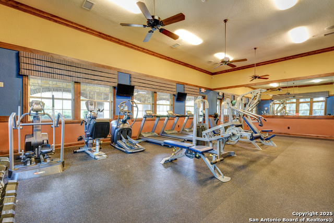
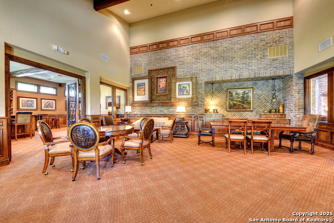
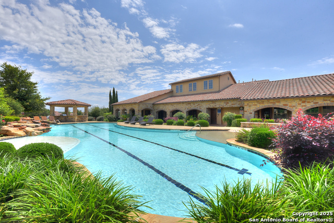




- MLS#: 1857091 ( Single Residential )
- Street Address: 22815 Grande Vista
- Viewed: 2
- Price: $599,999
- Price sqft: $244
- Waterfront: No
- Year Built: 2021
- Bldg sqft: 2454
- Bedrooms: 3
- Total Baths: 2
- Full Baths: 2
- Garage / Parking Spaces: 2
- Days On Market: 66
- Additional Information
- County: BEXAR
- City: San Antonio
- Zipcode: 78261
- Subdivision: Campanas
- District: Judson
- Elementary School: Wortham Oaks
- Middle School: Kitty Hawk
- High School: Veterans Memorial
- Provided by: Coldwell Banker D'Ann Harper
- Contact: Lisa Vaughn
- (210) 789-9291

- DMCA Notice
-
DescriptionDiscover comfort, style, and thoughtful design in this beautifully maintained 3 bedroom, 2 bath home located in the highly desirable Campanas at Cibolo Canyons community. Offering two spacious living areas and a seamless open concept layout, this home is ideal for both entertaining and everyday living. From the moment you enter, you'll be welcomed by abundant natural light and a warm, inviting atmosphere. The main living area features a striking stone fireplace and flows effortlessly into the dining area and gourmet kitchen. Designed for the culinary enthusiast, the kitchen includes a large island with seating, a gas cooktop, built in oven and microwave, extensive cabinetry, generous counter space, and a stylish backsplash. The extended owner's suite provides a peaceful retreat with a luxurious en suite bathroom that includes dual vanities, a walk in shower, and a flexible space ideal for a vanity or future garden tub.For added convenience, the laundry room is thoughtfully located right next to the primary bedroom closet. A standout feature of this home is the walk up attic bonus room, offering convenient additional storage space to meet your needs. Step outside to enjoy the extended covered patio and the tranquil backyard shaded by mature oak trees ideal for outdoor dining or quiet relaxation. As a resident of Campanas, you'll also enjoy access to premium community amenities including a resort style pool, fitness equipped clubhouse, and scenic walking trails. This light filled, well designed home offers an exceptional lifestyle in one of the area's most exclusive neighborhoods. Schedule your private showing today!
Features
Possible Terms
- Conventional
- FHA
- VA
- Cash
Air Conditioning
- One Central
Block
- 14
Builder Name
- David Weekly
Construction
- Pre-Owned
Contract
- Exclusive Right To Sell
Days On Market
- 65
Currently Being Leased
- No
Dom
- 65
Elementary School
- Wortham Oaks
Energy Efficiency
- Programmable Thermostat
- 12"+ Attic Insulation
- Double Pane Windows
- Radiant Barrier
- High Efficiency Water Heater
- Ceiling Fans
Exterior Features
- Brick
- Stone/Rock
Fireplace
- One
- Family Room
- Gas Logs Included
Floor
- Carpeting
- Ceramic Tile
Foundation
- Slab
Garage Parking
- Two Car Garage
Heating
- Central
Heating Fuel
- Electric
High School
- Veterans Memorial
Home Owners Association Fee
- 1269
Home Owners Association Fee 2
- 4092
Home Owners Association Frequency
- Annually
Home Owners Association Mandatory
- Mandatory
Home Owners Association Name
- CIBOLO CANYONS RESORT COMMUNITY
Home Owners Association Name2
- CAMPANAS
Home Owners Association Payment Frequency 2
- Annually
Inclusions
- Ceiling Fans
- Chandelier
- Washer Connection
- Dryer Connection
- Built-In Oven
- Self-Cleaning Oven
- Microwave Oven
- Gas Cooking
- Disposal
- Dishwasher
- Ice Maker Connection
- Water Softener (owned)
- Vent Fan
- Smoke Alarm
- Electric Water Heater
- Garage Door Opener
- Private Garbage Service
Instdir
- Head northeast on U.S. Hwy 281 N. Take the ramp to Stone Oak Pkwy/TPC Pkwy. Use the right lane to keep right. Turn right onto TPC Pkwy. Turn right onto Resort Pkwy. Turn left onto Grande Vista
- property on the right of cul-de-sac.
Interior Features
- Two Living Area
- Separate Dining Room
- Eat-In Kitchen
- Two Eating Areas
- Island Kitchen
- 1st Floor Lvl/No Steps
- High Ceilings
- Open Floor Plan
- Cable TV Available
- High Speed Internet
- Laundry in Closet
- Laundry Main Level
- Laundry Room
- Walk in Closets
- Attic - Floored
- Attic - Permanent Stairs
- Attic - Radiant Barrier Decking
- Attic - Attic Fan
Kitchen Length
- 17
Legal Desc Lot
- 46
Legal Description
- Cb 4910C (Campanas Ph-7A/7C)
- Block 14 Lot 46 2020-New Per
Lot Description
- Cul-de-Sac/Dead End
- On Greenbelt
- 1/4 - 1/2 Acre
- Mature Trees (ext feat)
- Level
Lot Improvements
- Street Paved
- Curbs
- Street Gutters
- Sidewalks
- Streetlights
- Asphalt
Middle School
- Kitty Hawk
Miscellaneous
- Virtual Tour
- Cluster Mail Box
Multiple HOA
- Yes
Neighborhood Amenities
- Controlled Access
- Pool
- Tennis
- Clubhouse
- Jogging Trails
- Sports Court
Occupancy
- Owner
Owner Lrealreb
- No
Ph To Show
- SHOWINGTIME
Possession
- Closing/Funding
Property Type
- Single Residential
Recent Rehab
- No
Roof
- Composition
School District
- Judson
Source Sqft
- Appraiser
Style
- One Story
- Contemporary
- Traditional
Total Tax
- 12722
Utility Supplier Elec
- CPS
Utility Supplier Gas
- CPS
Utility Supplier Grbge
- Republic Ser
Utility Supplier Water
- SAWS
Virtual Tour Url
- https://housi-media.aryeo.com/videos/0196cbad-7652-70ea-b48c-4ce89b564759
Water/Sewer
- City
Window Coverings
- Some Remain
Year Built
- 2021
Property Location and Similar Properties


