
- Michaela Aden, ABR,MRP,PSA,REALTOR ®,e-PRO
- Premier Realty Group
- Mobile: 210.859.3251
- Mobile: 210.859.3251
- Mobile: 210.859.3251
- michaela3251@gmail.com
Property Photos
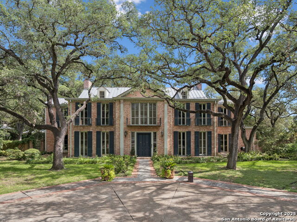

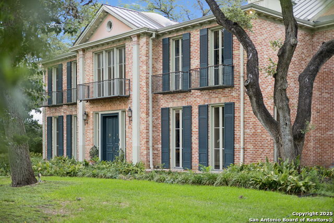
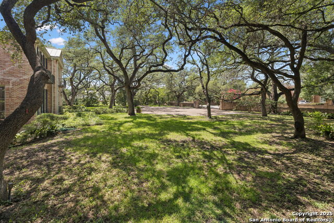
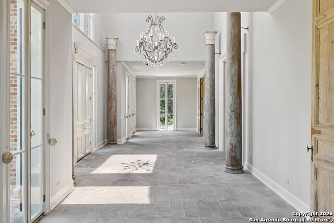
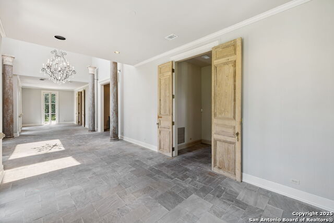
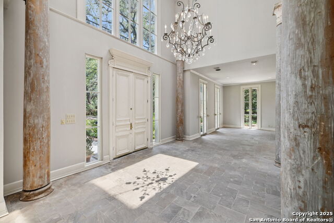
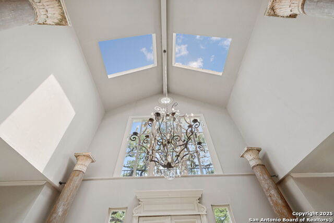
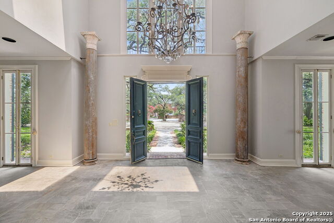
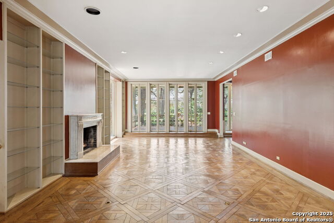
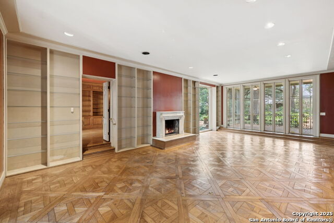
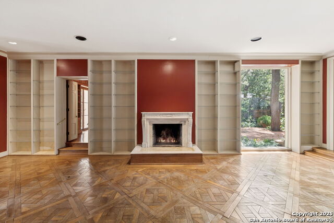
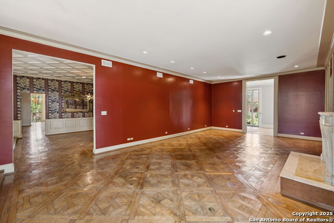
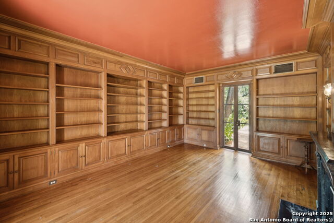
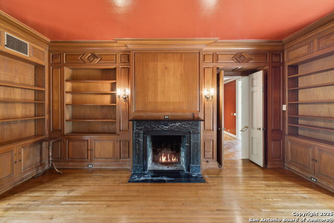
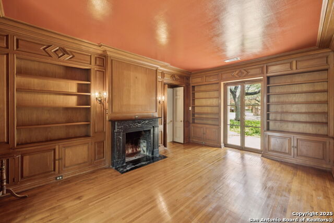
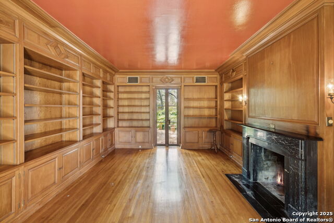
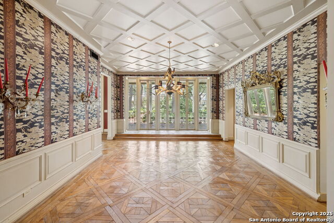
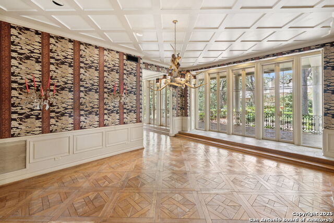
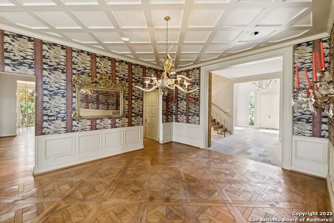
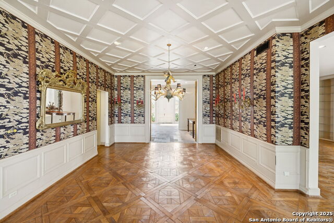
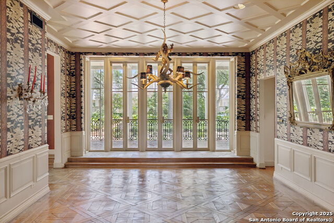
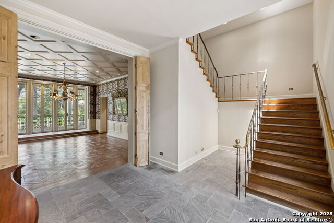
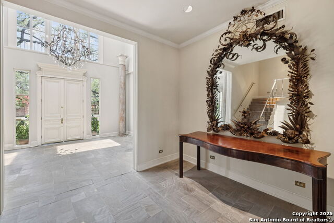
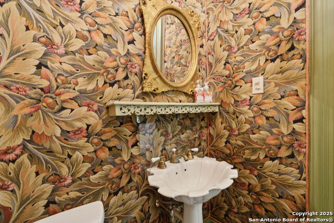
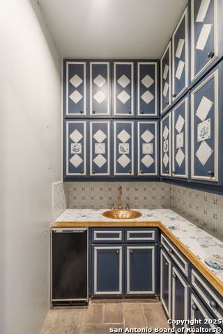
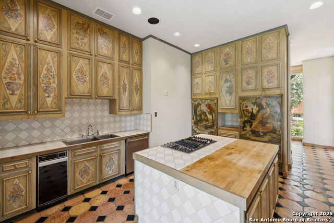
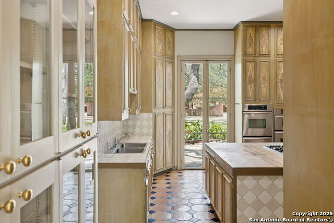
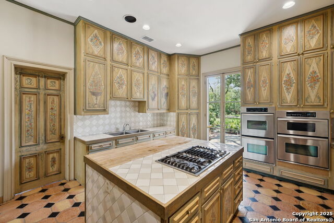
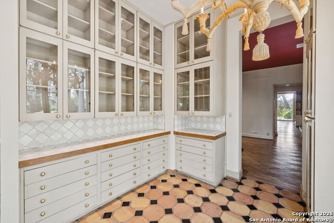
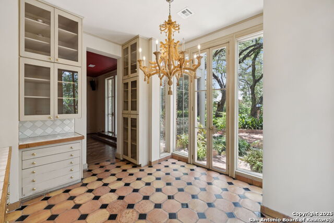
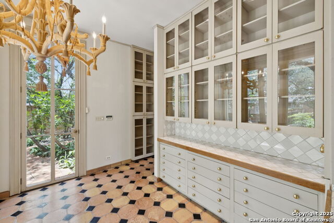
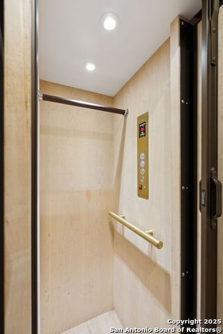
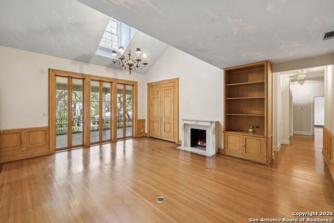
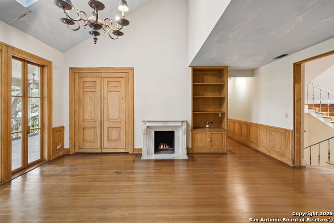
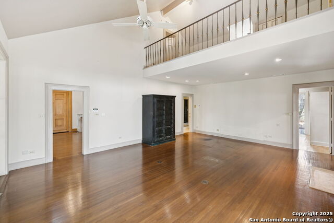
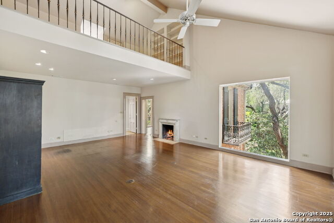
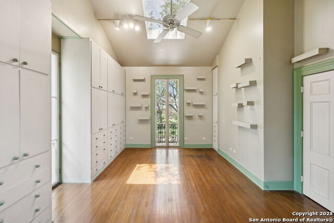
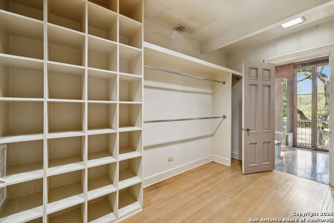
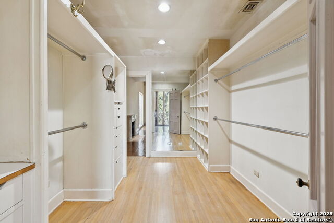
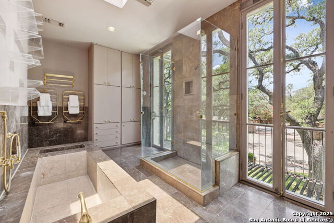
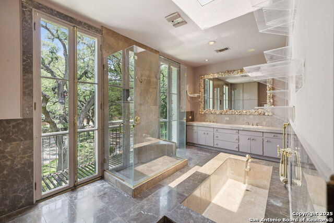
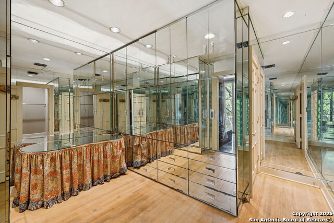
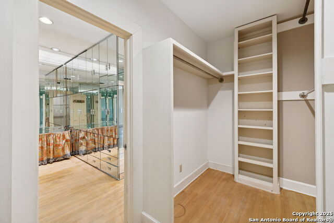
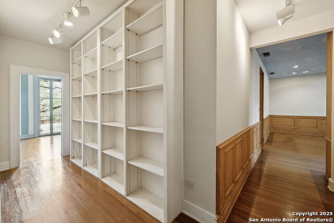
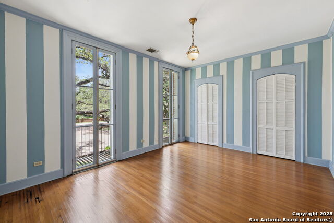
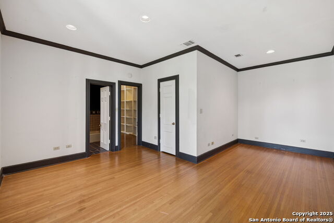
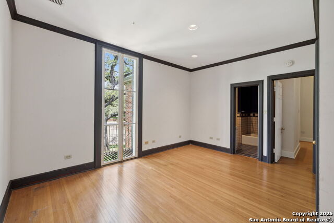
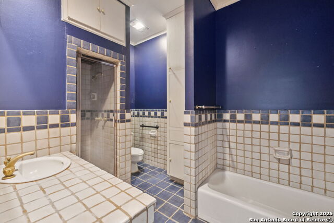
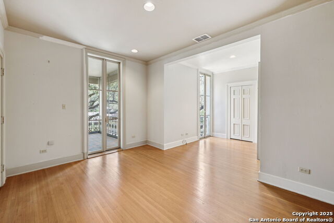
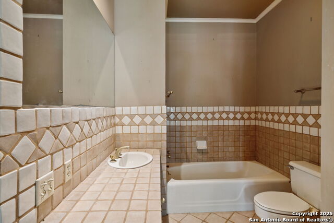
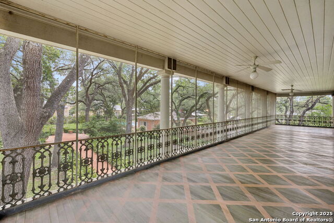
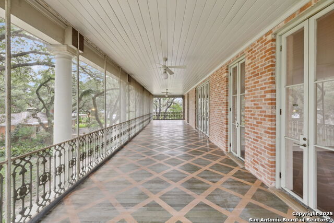
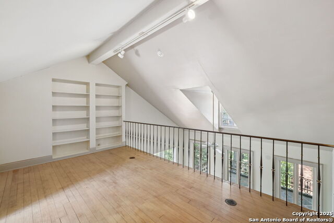
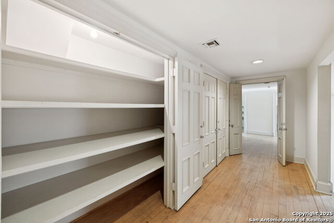
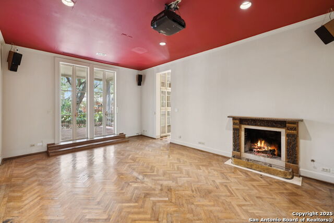
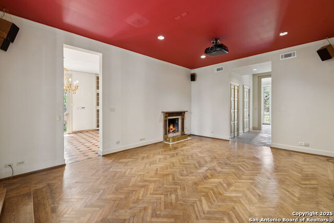
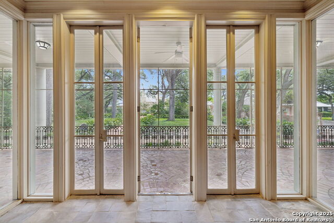
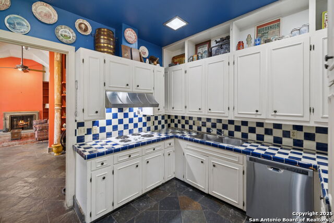
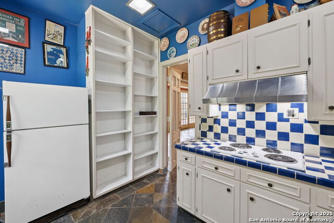
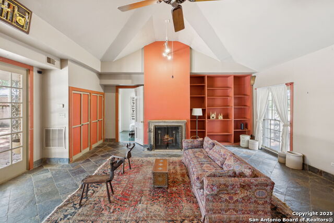
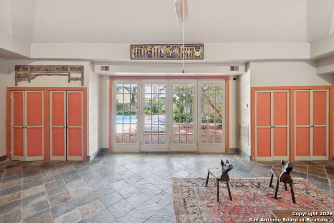
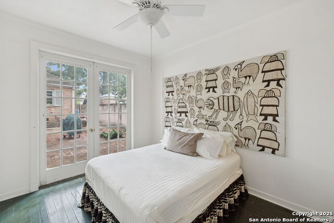
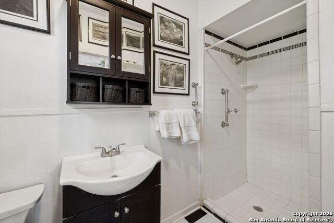
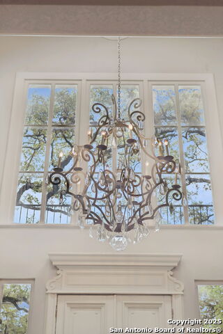
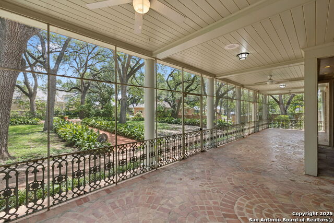
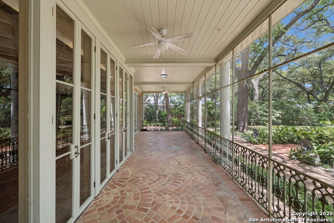
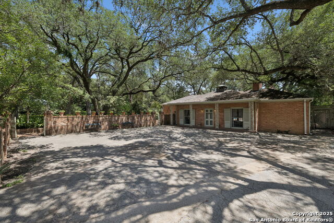
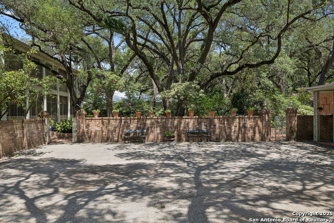
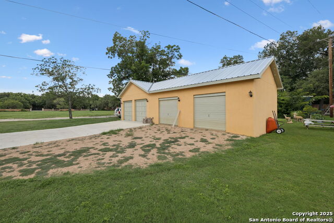
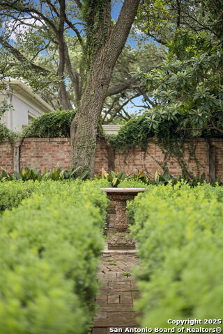
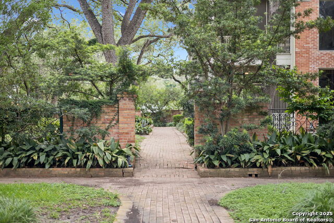
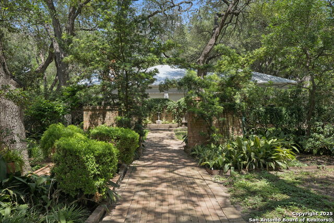
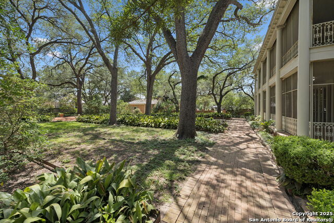
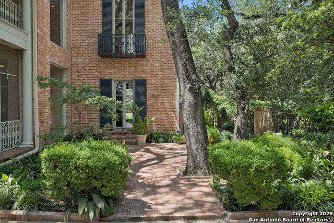
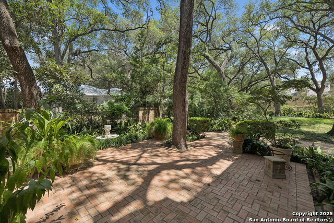
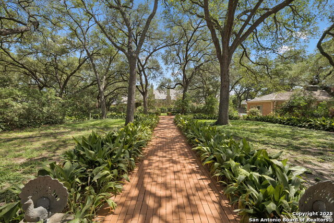
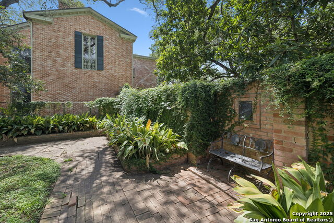
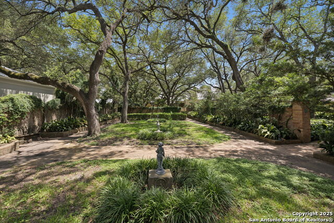
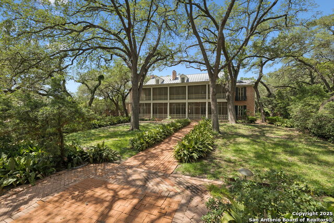
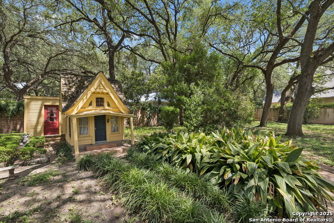
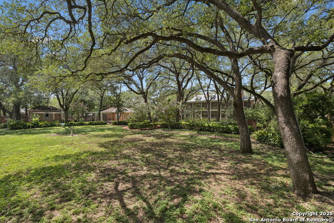
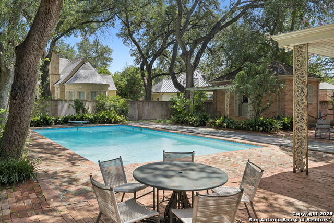
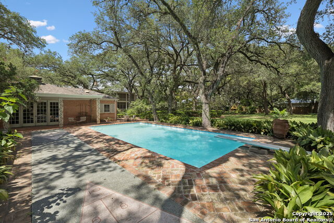
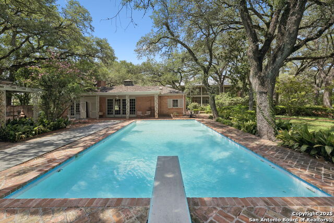
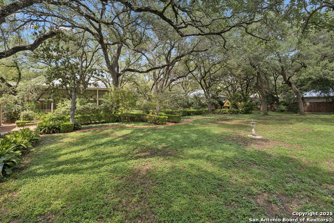
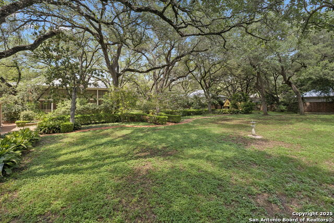
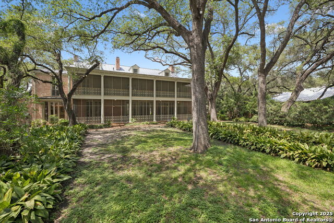
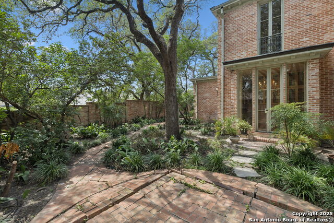
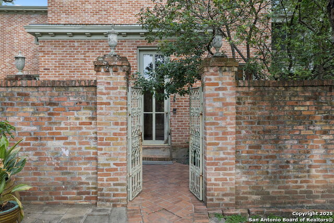
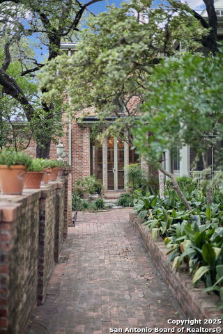
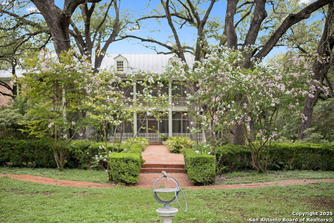
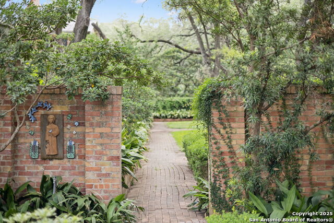
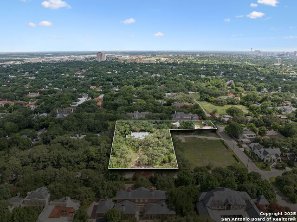
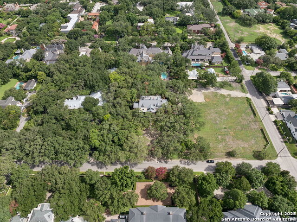
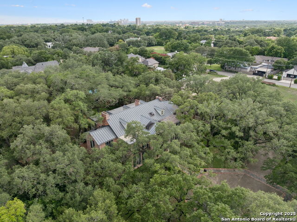
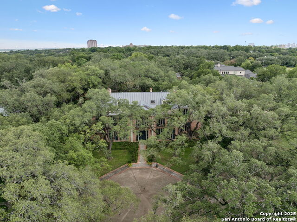
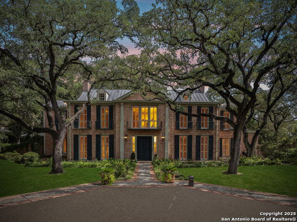
- MLS#: 1856610 ( Single Residential )
- Street Address: 424 Ivy
- Viewed: 220
- Price: $5,750,000
- Price sqft: $670
- Waterfront: No
- Year Built: 1940
- Bldg sqft: 8577
- Bedrooms: 4
- Total Baths: 4
- Full Baths: 3
- 1/2 Baths: 1
- Garage / Parking Spaces: 4
- Days On Market: 185
- Additional Information
- County: BEXAR
- City: San Antonio
- Zipcode: 78209
- Subdivision: Terrell Hills
- District: Alamo Heights I.S.D.
- Elementary School: Woodridge
- Middle School: Alamo Heights
- High School: Alamo Heights
- Provided by: Phyllis Browning Company
- Contact: Michael Zamora
- (210) 317-5151

- DMCA Notice
-
DescriptionOffered for the first time in 85 years, the storied home at 424 Ivy Lane is a rare opportunity to own a prominent estate in the heart of Terrell Hills. Built in 1940 by noted architect Bartlett Cocke, this timeless residence spans over 8,000 square feet of grand yet inviting living space, nestled on 2.06 acres beneath majestic heritage oaks. The main home features 4 spacious bedrooms, 3.5 bathrooms, a bespoke library rooted in the home's original design, multiple living areas, and two oversized screened in porches ideal for relaxing or entertaining. Beautiful parquet hardwood floors run throughout, while French doors in every room custom designed and inspired by the Ritz in Paris bring the outside in, flooding interiors with natural light and garden views. An elevator adds ease and convenience in accessing all three levels of the home. A detached 1,200 sq ft casita includes a full kitchen, living and dining areas, bedroom, full bath, and its own private porch perfect as a guest house, in law suite, or private retreat. The charming Rose Cottage pool house offers a full bath and a flexible use room overlooking the sparkling swimming pool. The grounds unfold with magical garden settings beneath mature oak canopies, creating a sense of privacy and timeless beauty. A 4 car garage and exceptional potential for thoughtful updates make this a once in a generation offering in one of San Antonio's most prestigious neighborhoods.
Features
Possible Terms
- Conventional
- Cash
Air Conditioning
- Three+ Central
Apprx Age
- 85
Block
- 14
Builder Name
- Bartlett Cocke
Construction
- Pre-Owned
Contract
- Exclusive Right To Sell
Days On Market
- 179
Dom
- 179
Elementary School
- Woodridge
Exterior Features
- Brick
Fireplace
- Three+
- Living Room
- Family Room
- Primary Bedroom
- Wood Burning
- Gas
- Other
Floor
- Ceramic Tile
- Parquet
- Wood
- Slate
Garage Parking
- Four or More Car Garage
Heating
- Central
- 3+ Units
Heating Fuel
- Natural Gas
High School
- Alamo Heights
Home Owners Association Mandatory
- None
Home Faces
- North
Inclusions
- Ceiling Fans
- Chandelier
- Washer Connection
- Dryer Connection
- Built-In Oven
- Microwave Oven
- Gas Cooking
- Refrigerator
- Wet Bar
- Security System (Owned)
- Double Ovens
- Custom Cabinets
- City Garbage service
Instdir
- Eldon to Ivy Lane
Interior Features
- Three Living Area
- Separate Dining Room
- Eat-In Kitchen
- Two Eating Areas
- Island Kitchen
- Walk-In Pantry
- Loft
- All Bedrooms Upstairs
- High Ceilings
- Laundry Main Level
- Walk in Closets
Kitchen Length
- 21
Legal Desc Lot
- 42
Legal Description
- Cb 4054 (400 Ivy)
- Block 14 Lot 42 2022- Na Per Plat 20002/1
Lot Description
- 2 - 5 Acres
- Mature Trees (ext feat)
Middle School
- Alamo Heights
Neighborhood Amenities
- None
Num Of Stories
- 3+
Number Of Fireplaces
- 3+
Occupancy
- Other
Other Structures
- Guest House
- Pool House
Owner Lrealreb
- No
Ph To Show
- AGENT OPEN
Possession
- Closing/Funding
Property Type
- Single Residential
Recent Rehab
- No
Roof
- Metal
School District
- Alamo Heights I.S.D.
Source Sqft
- Appsl Dist
Style
- 3 or More
Total Tax
- 89463.88
Utility Supplier Elec
- CPS
Utility Supplier Gas
- CPS
Utility Supplier Grbge
- Terrell Hill
Utility Supplier Sewer
- City
Utility Supplier Water
- City
Views
- 220
Virtual Tour Url
- https://properties.615.media/videos/0197a7de-f37d-71cc-b199-4994a5a5c235?v=186
Water/Sewer
- City
Window Coverings
- None Remain
Year Built
- 1940
Property Location and Similar Properties


