
- Michaela Aden, ABR,MRP,PSA,REALTOR ®,e-PRO
- Premier Realty Group
- Mobile: 210.859.3251
- Mobile: 210.859.3251
- Mobile: 210.859.3251
- michaela3251@gmail.com
Property Photos
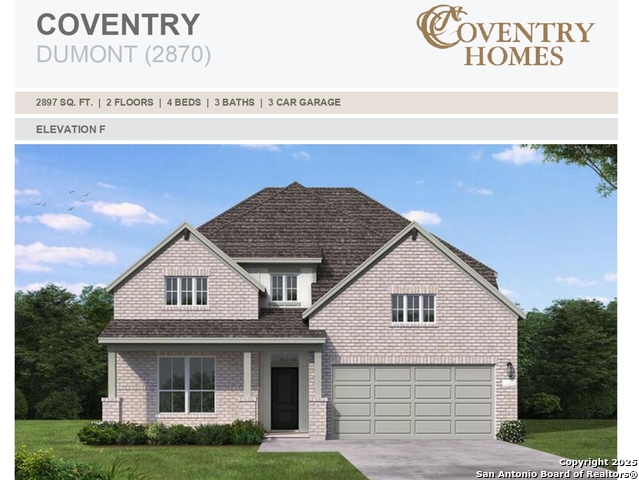

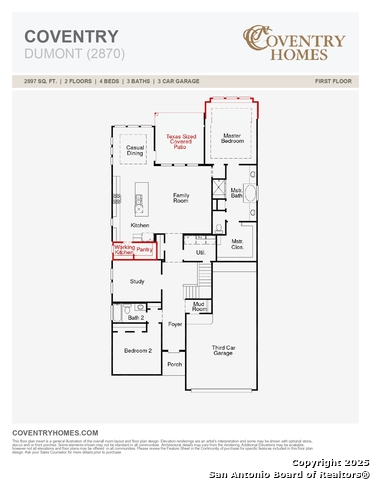
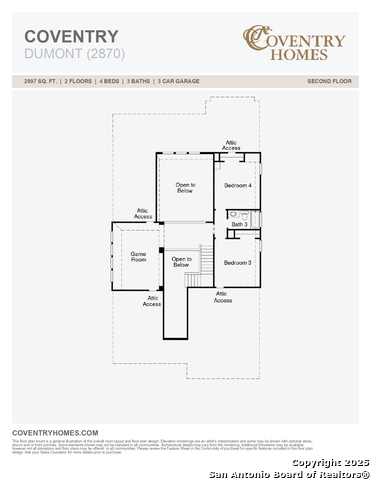
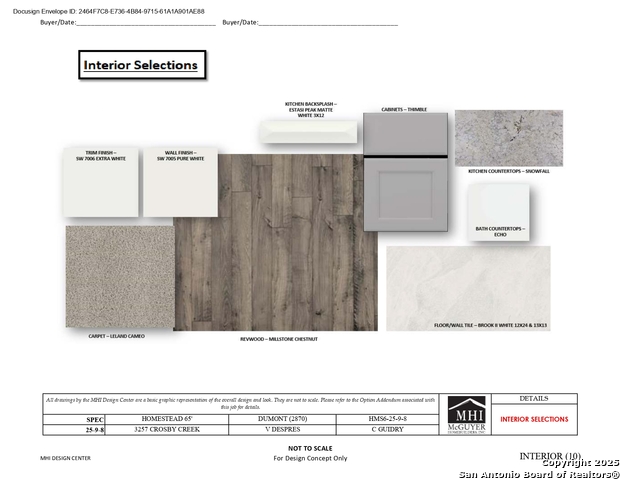
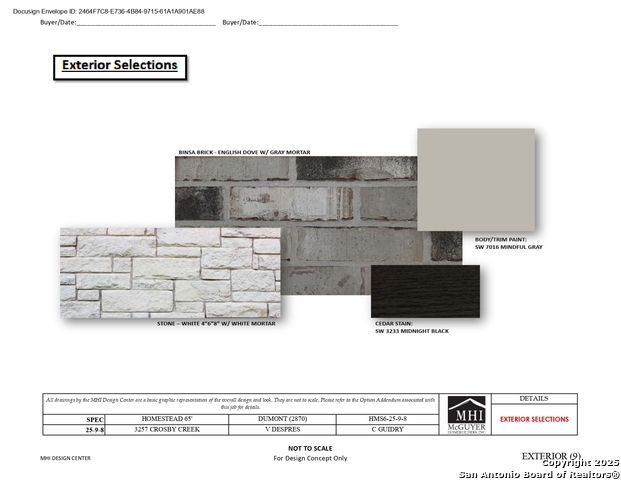
- MLS#: 1856192 ( Single Residential )
- Street Address: 3257 Crosby Creek
- Viewed: 10
- Price: $607,723
- Price sqft: $210
- Waterfront: No
- Year Built: 2025
- Bldg sqft: 2897
- Bedrooms: 4
- Total Baths: 3
- Full Baths: 3
- Garage / Parking Spaces: 3
- Days On Market: 96
- Additional Information
- County: GUADALUPE
- City: Schertz
- Zipcode: 78108
- Subdivision: Homestead
- District: Schertz Cibolo Universal City
- Elementary School: John A Sippel
- Middle School: Dobie J. Frank
- High School: Byron Steele
- Provided by: eXp Realty
- Contact: Dayton Schrader
- (210) 757-9785

- DMCA Notice
-
DescriptionThe Dumont floorplan offers a distinctive two story layout designed to suit a variety of lifestyles. With 4 spacious bedrooms and 3 well appointed bathrooms, this home combines functionality and modern design. The main floor creates an inviting atmosphere with an open concept layout that seamlessly integrates the kitchen, dining, and living areas, making it perfect for entertaining or daily living. Upstairs, the private bedrooms provide a tranquil retreat, with a luxurious owner's suite featuring a walk in closet and a spa like bathroom. The three car garage adds convenience and ample storage for vehicles or hobbies, while additional customizable spaces enhance the versatility of the home. Whether it's hosting family gatherings or enjoying quiet moments, the Dumont floorplan is thoughtfully designed to meet all your needs.
Features
Possible Terms
- Conventional
- FHA
- VA
- Cash
Air Conditioning
- One Central
Block
- 25
Builder Name
- Coventry Homes
Construction
- New
Contract
- Exclusive Right To Sell
Days On Market
- 92
Currently Being Leased
- No
Dom
- 92
Elementary School
- John A Sippel
Energy Efficiency
- 16+ SEER AC
- Programmable Thermostat
- 12"+ Attic Insulation
- Double Pane Windows
- Variable Speed HVAC
- Radiant Barrier
- 90% Efficient Furnace
- Cellulose Insulation
- Ceiling Fans
Exterior Features
- Brick
- Stone/Rock
Fireplace
- Not Applicable
Floor
- Carpeting
- Ceramic Tile
- Wood
- Vinyl
Foundation
- Slab
Garage Parking
- Three Car Garage
Green Certifications
- HERS 0-85
- Energy Star Certified
- LEED Certified
Heating
- Central
Heating Fuel
- Natural Gas
High School
- Byron Steele High
Home Owners Association Fee
- 1152
Home Owners Association Frequency
- Annually
Home Owners Association Mandatory
- Mandatory
Home Owners Association Name
- GREEN VALLEY
Home Faces
- North
- East
Inclusions
- Ceiling Fans
- Washer Connection
- Dryer Connection
- Cook Top
- Built-In Oven
- Self-Cleaning Oven
- Microwave Oven
- Gas Cooking
- Disposal
- Dishwasher
- Vent Fan
- Smoke Alarm
- Pre-Wired for Security
- Gas Water Heater
- In Wall Pest Control
- Plumb for Water Softener
- Carbon Monoxide Detector
- 2+ Water Heater Units
- City Garbage service
Instdir
- Exit off Schwab Rd onto N I-35 Access Rd
- Make a Right Turn onto Homestead Pkwy continue straight then you will make a Left Turn onto Borden Pass and the Stop Sign make another Left onto Potter Place continue straight
- you will make a right onto Crosby Cr
Interior Features
- One Living Area
- Liv/Din Combo
- Eat-In Kitchen
- Island Kitchen
- Walk-In Pantry
- Study/Library
- High Ceilings
- Open Floor Plan
- Pull Down Storage
- Cable TV Available
- High Speed Internet
- Walk in Closets
- Attic - Pull Down Stairs
Kitchen Length
- 10
Legal Description
- Lot 9 Block 25 Unit 8 3257 Crosby Creek
Lot Improvements
- Street Paved
- Curbs
- Street Gutters
- Sidewalks
- Streetlights
- Fire Hydrant w/in 500'
- City Street
Middle School
- Dobie J. Frank
Miscellaneous
- Builder 10-Year Warranty
- Cluster Mail Box
- School Bus
Multiple HOA
- No
Neighborhood Amenities
- Controlled Access
- Pool
- Clubhouse
- Park/Playground
- Jogging Trails
- Bike Trails
- BBQ/Grill
Occupancy
- Vacant
Owner Lrealreb
- No
Ph To Show
- (210)972-5095
Possession
- Closing/Funding
Property Type
- Single Residential
Roof
- Composition
School District
- Schertz-Cibolo-Universal City ISD
Source Sqft
- Bldr Plans
Style
- Two Story
- Contemporary
- Colonial
Total Tax
- 1.95
Utility Supplier Elec
- NBU
Utility Supplier Gas
- Centerpoint
Utility Supplier Grbge
- City
Utility Supplier Sewer
- Schertz
Utility Supplier Water
- Schertz
Views
- 10
Virtual Tour Url
- https://my.matterport.com/show/?m=22yXRF9n7mz&brand=0&mls=1&
Water/Sewer
- Sewer System
- City
Window Coverings
- None Remain
Year Built
- 2025
Property Location and Similar Properties


