
- Michaela Aden, ABR,MRP,PSA,REALTOR ®,e-PRO
- Premier Realty Group
- Mobile: 210.859.3251
- Mobile: 210.859.3251
- Mobile: 210.859.3251
- michaela3251@gmail.com
Property Photos
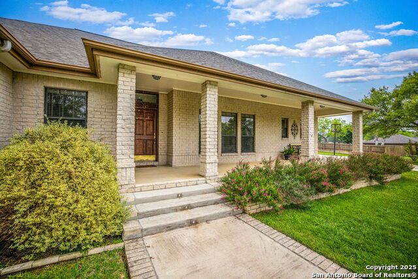


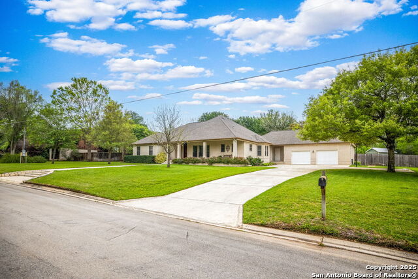
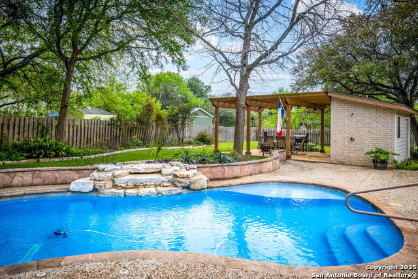
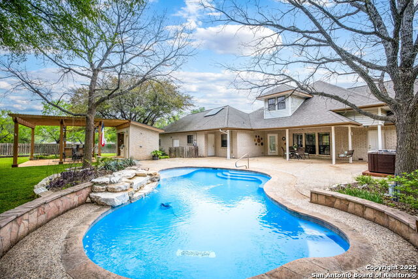
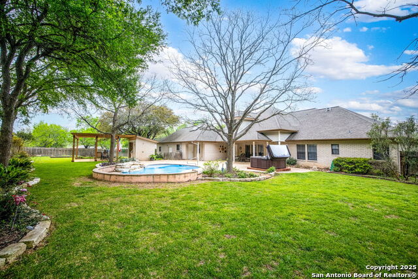
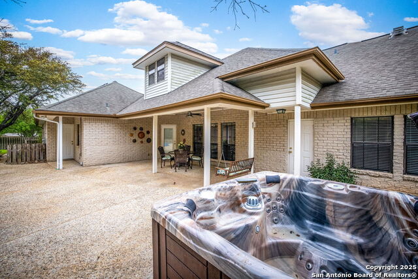
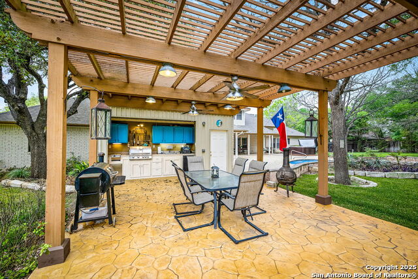
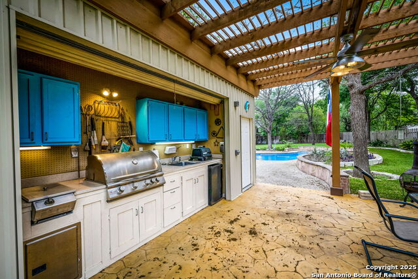
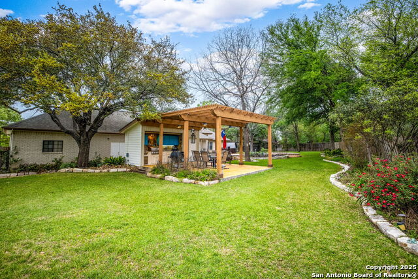
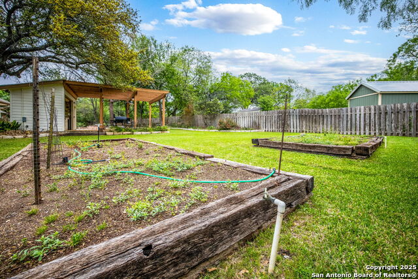
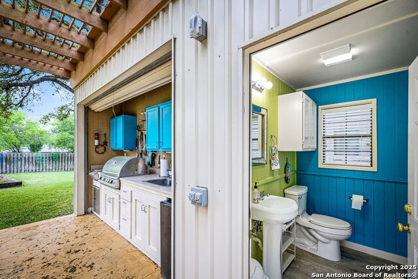
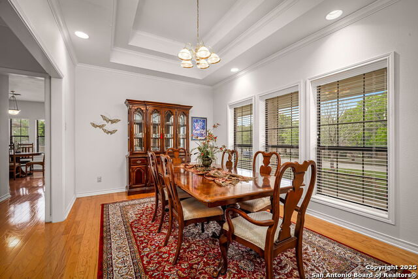
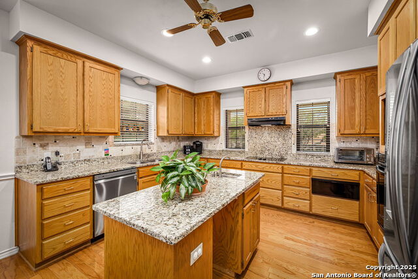
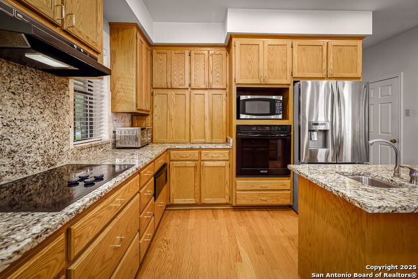
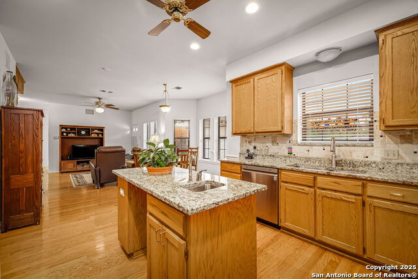
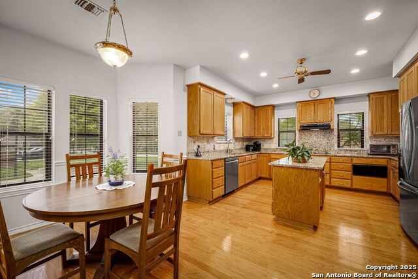
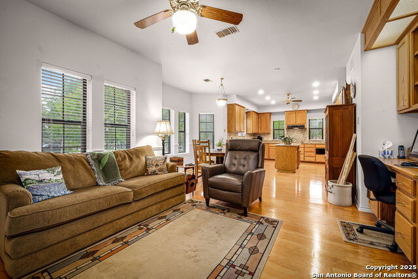
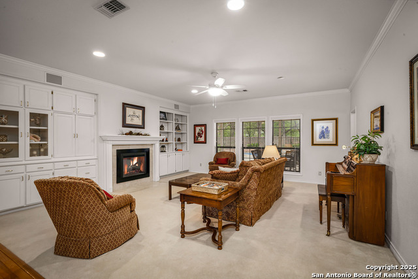
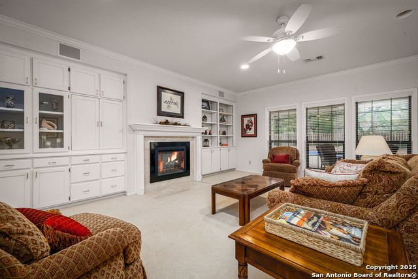
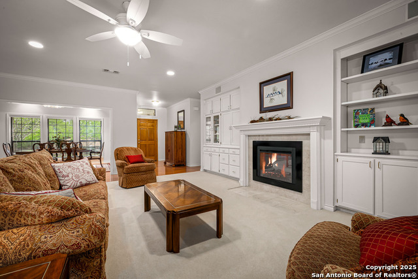
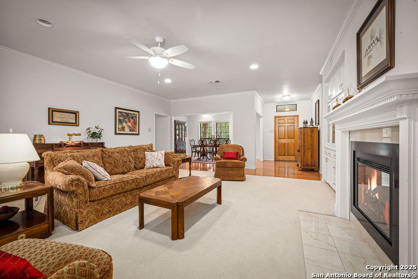
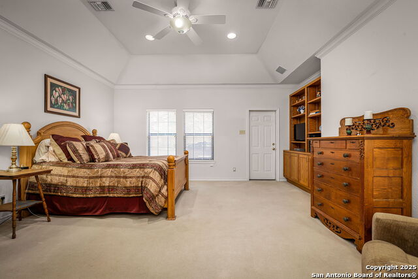
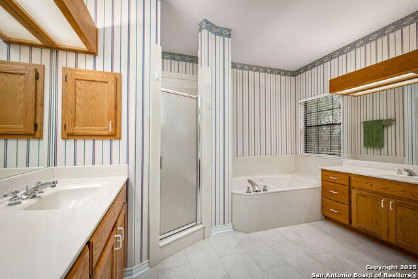
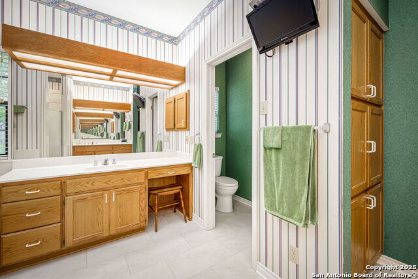
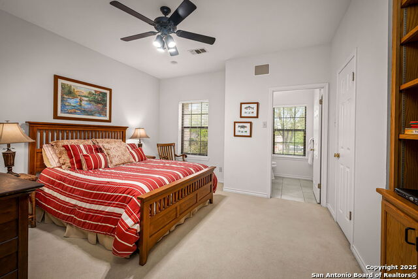
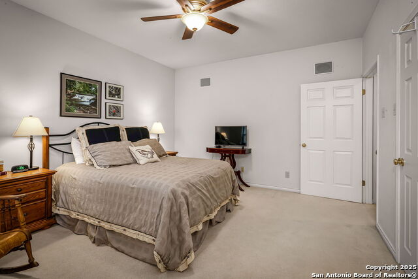
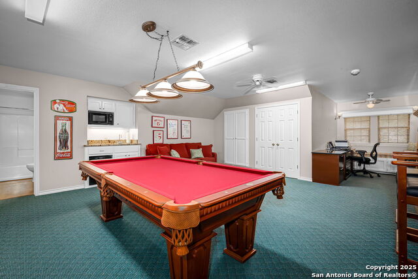
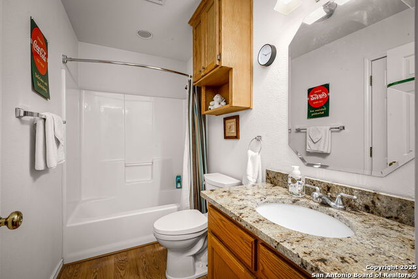
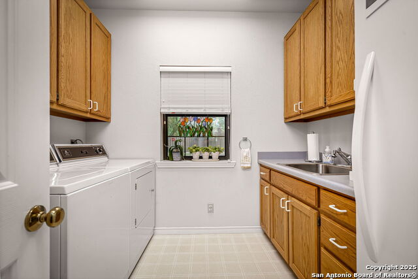
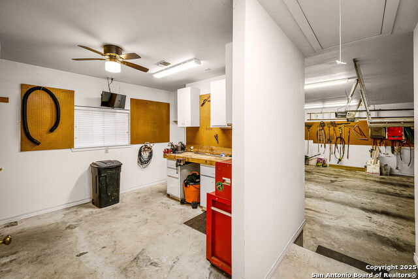
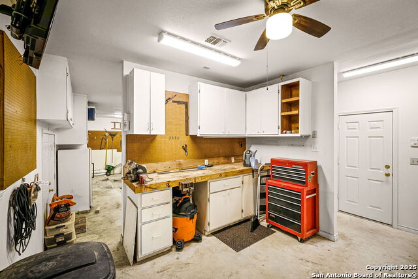
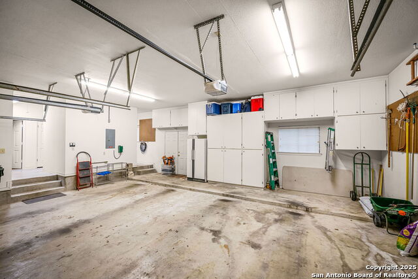
- MLS#: 1856125 ( Single Residential )
- Street Address: 225 Montwood
- Viewed: 26
- Price: $679,500
- Price sqft: $230
- Waterfront: No
- Year Built: 1994
- Bldg sqft: 2956
- Bedrooms: 4
- Total Baths: 5
- Full Baths: 3
- 1/2 Baths: 2
- Garage / Parking Spaces: 2
- Days On Market: 13
- Additional Information
- County: GUADALUPE
- City: Seguin
- Zipcode: 78155
- Subdivision: Deerwood Circle
- District: Seguin
- Elementary School: Patlan
- Middle School: Barnes, Jim
- High School: Seguin
- Provided by: Anders Pierce Realty
- Contact: Heath Anders
- (830) 534-8811

- DMCA Notice
-
DescriptionThis custom home resides on a 3/4 acre lot within the secluded Deerwood Circle Subdivision. The baker's kitchen features granite counters, abundance of custom cabinetry, island with vegetable sink, breakfast area, and a large walk in pantry. The den opens to the kitchen and features a desk area and custom built ins. The spacious living area is flanked by the formal dining area and features a wall of built ins, fireplace, and views to the pool area. The owner's suite has direct access to the outdoor living space and features a walk in closet, custom built ins, walk in shower, jet tub, his/her vanities, and a spacious closet. The backyard is private and an entertainer's delight with an inground pool, hot tub, detached casita with outdoor kitchen plus 1/2 bath, expansive patio area, outdoor shower, and gorgeous mature trees. The upstairs gameroom (or 4th bedroom) features a full bath and wetbar/kitchenette. Small workshop area off the oversized garage with custom cabinetry.
Features
Possible Terms
- Conventional
- FHA
- VA
- Cash
Air Conditioning
- Three+ Central
Apprx Age
- 31
Builder Name
- TOMMY GOSSERT
Construction
- Pre-Owned
Contract
- Exclusive Right To Sell
Days On Market
- 13
Dom
- 13
Elementary School
- Patlan
Exterior Features
- Brick
Fireplace
- Living Room
Floor
- Carpeting
- Ceramic Tile
- Wood
Foundation
- Slab
Garage Parking
- Two Car Garage
- Oversized
Heating
- Central
Heating Fuel
- Electric
High School
- Seguin
Home Owners Association Mandatory
- None
Inclusions
- Ceiling Fans
- Washer Connection
- Dryer Connection
- Cook Top
- Built-In Oven
- Dishwasher
- Electric Water Heater
- Garage Door Opener
- Smooth Cooktop
- Solid Counter Tops
- Custom Cabinets
- City Garbage service
Instdir
- KINGSBURY ST TURNS INTO HWY 90 E. RIGHT ON SUNBELT RD. RIGHT ON MONTWOOD.
Interior Features
- Two Living Area
- Separate Dining Room
- Two Eating Areas
- Island Kitchen
- Walk-In Pantry
- Game Room
- Shop
- Utility Room Inside
Kitchen Length
- 13
Legal Desc Lot
- 33&76
Legal Description
- Lot: 33 & 76 Blk: Addn: Deerwood Circle
Lot Description
- 1/2-1 Acre
Lot Improvements
- Curbs
- City Street
Middle School
- Barnes
- Jim
Neighborhood Amenities
- None
Num Of Stories
- 1.5
Occupancy
- Owner
Owner Lrealreb
- No
Ph To Show
- 210-222-2227
Possession
- Closing/Funding
Property Type
- Single Residential
Roof
- Composition
School District
- Seguin
Source Sqft
- Appsl Dist
Style
- Traditional
Total Tax
- 9798
Utility Supplier Elec
- GVEC
Utility Supplier Grbge
- CITY SEGUIN
Utility Supplier Sewer
- CITY SEGUIN
Utility Supplier Water
- SPRINGS HILL
Views
- 26
Water/Sewer
- Sewer System
- Co-op Water
Window Coverings
- Some Remain
Year Built
- 1994
Property Location and Similar Properties


