
- Michaela Aden, ABR,MRP,PSA,REALTOR ®,e-PRO
- Premier Realty Group
- Mobile: 210.859.3251
- Mobile: 210.859.3251
- Mobile: 210.859.3251
- michaela3251@gmail.com
Property Photos
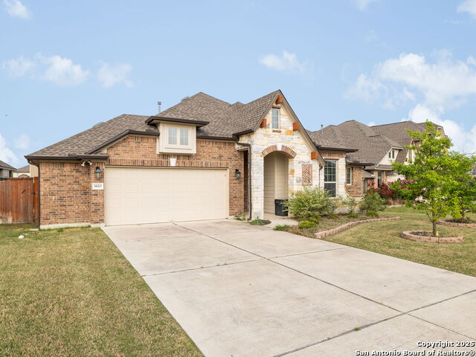

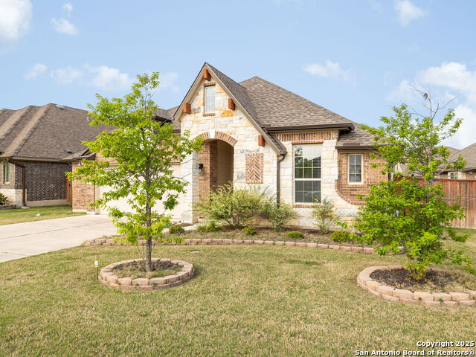
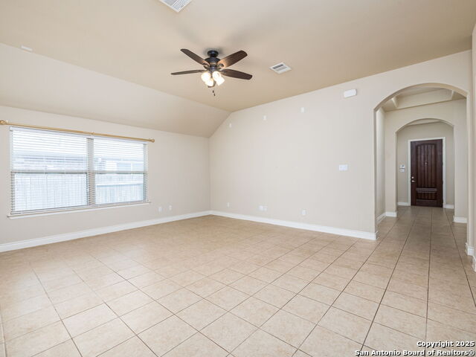
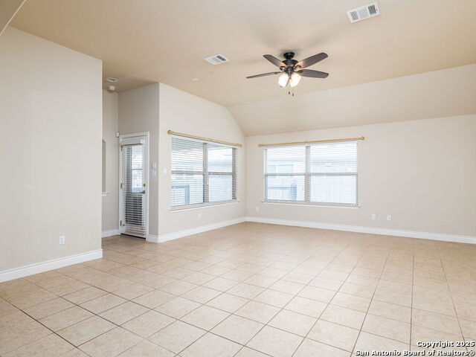
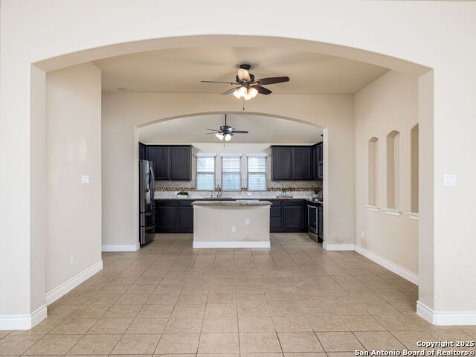
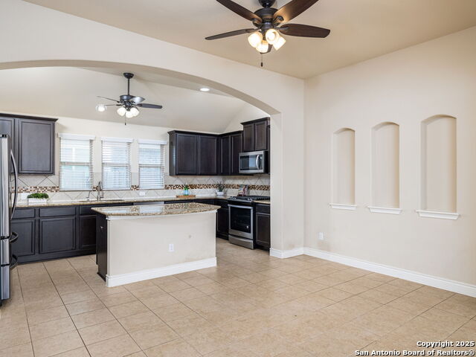
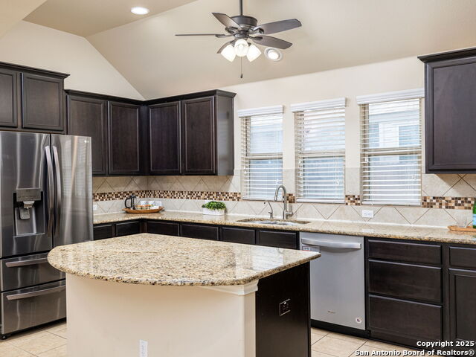
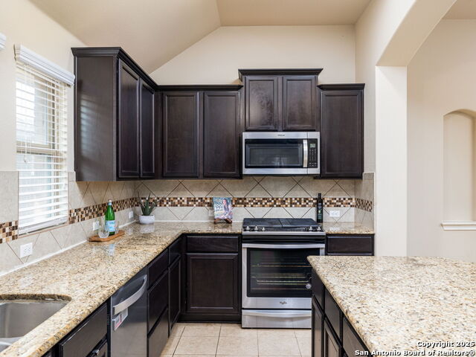
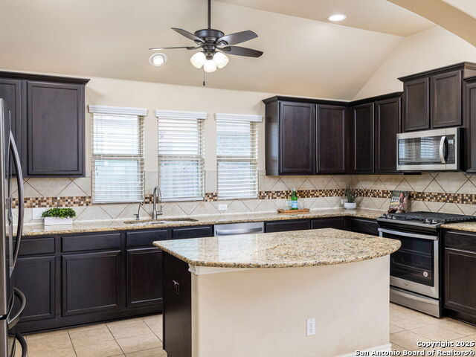
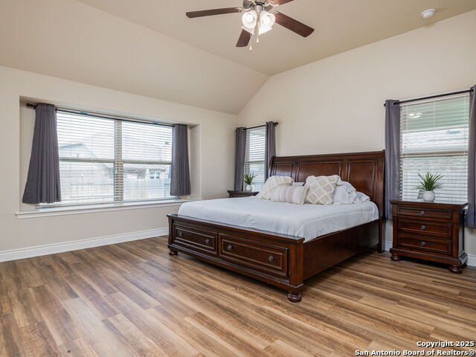
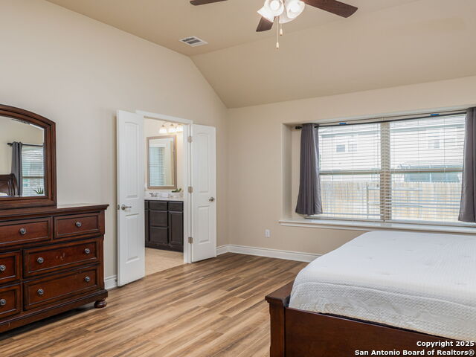
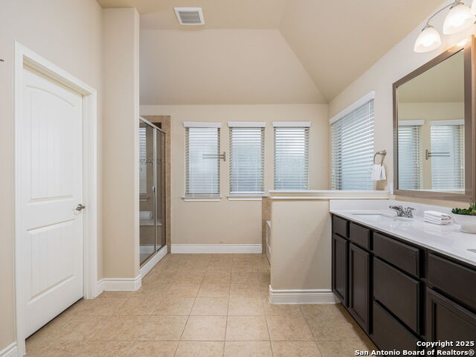
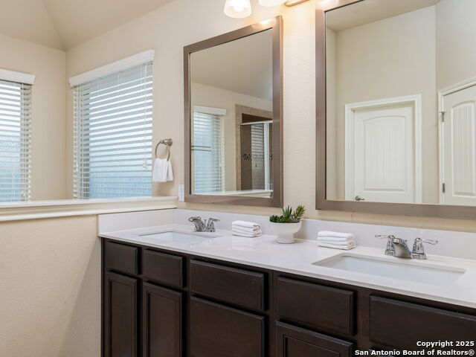
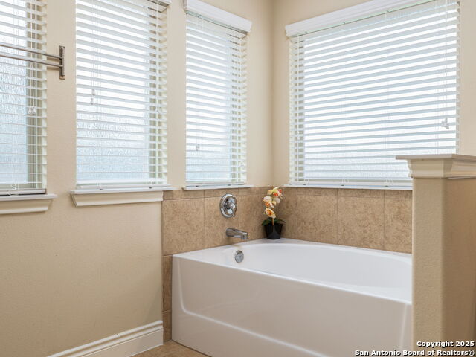
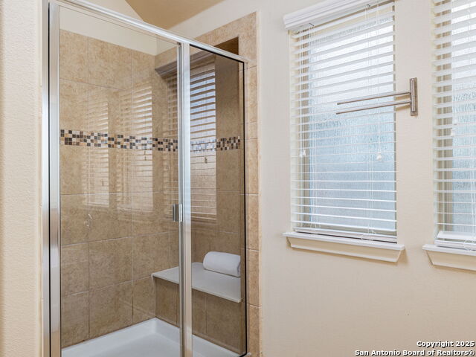
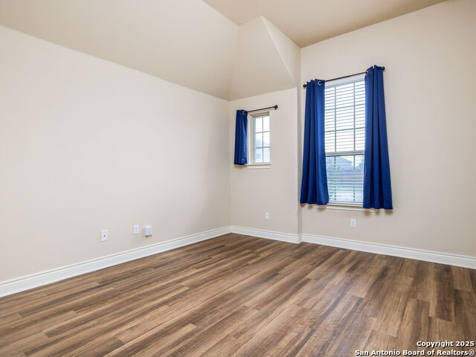
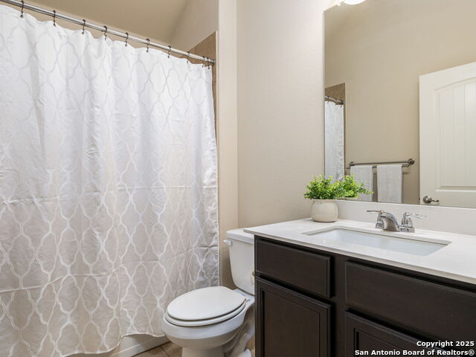
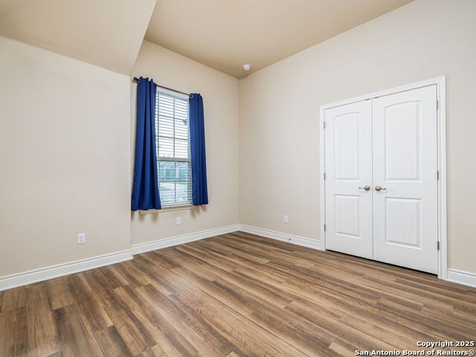
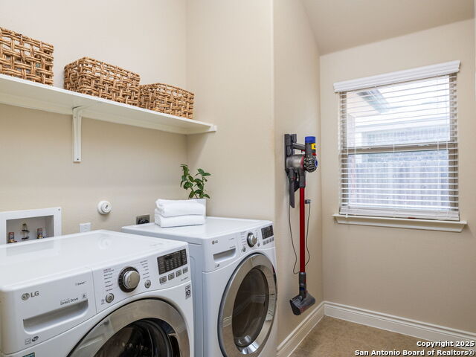

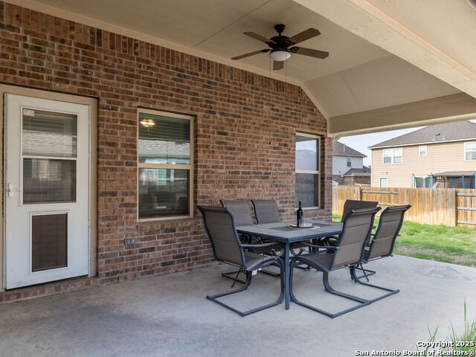
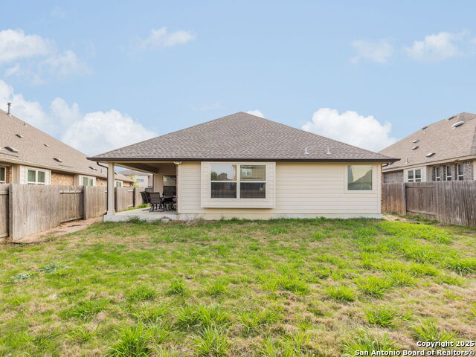
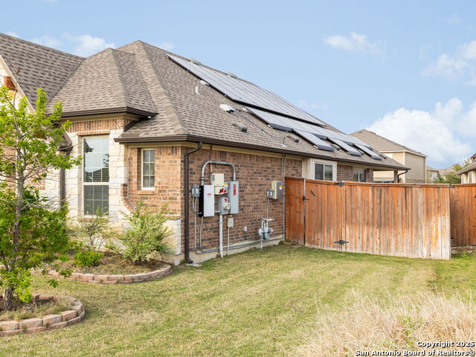
- MLS#: 1855754 ( Single Residential )
- Street Address: 3620 Tor Lane
- Viewed: 13
- Price: $399,000
- Price sqft: $208
- Waterfront: No
- Year Built: 2017
- Bldg sqft: 1916
- Bedrooms: 3
- Total Baths: 2
- Full Baths: 2
- Garage / Parking Spaces: 2
- Days On Market: 99
- Additional Information
- County: TRAVIS
- City: PFLUGERVILLE
- Zipcode: 78660
- Subdivision: Avalon
- District: Pflugerville ISD
- Elementary School: Not Applicable
- Middle School: Not Applicable
- High School: Not Applicable
- Provided by: Keller Williams Heritage
- Contact: William Smith
- (512) 995-5555

- DMCA Notice
-
DescriptionLocated in the established Avalon community in Pflugerville, this 3 bedroom, 2 bath home offers a smart layout, modern features, and energy efficiency that truly makes a difference. Tile flooring throughout is both stylish and low maintenance, and the open floor plan creates a seamless flow between the living, dining, and kitchen areas. The kitchen stands out with granite countertops, gas cooking, a large island, and plenty of cabinetry. The split bedroom layout gives the primary suite added privacy, featuring a soaking tub, walk in shower, dual vanities, and a spacious walk in closet. The two secondary bedrooms are tucked away on the opposite side of the home each generously sized and ideal for guests, a home office, or creative space. What truly sets this home apart is its solar panel system, paired with two Tesla Powerwall batteries; providing energy independence and dependable backup power. Whether you're looking to lower utility bills or stay powered during outages, this system is a major advantage. Step outside to enjoy a covered patio and a spacious backyard perfect for weekend barbecues, or simply unwinding outdoors. Just 30 minutes from downtown Austin, Avalon offers a convenient location close to shopping, dining, major roadways, schools, and community amenities. This home offers a rare combination of efficiency, comfort, and practical design, all in a highly accessible neighborhood.
Features
Possible Terms
- Conventional
- FHA
- VA
- Cash
Air Conditioning
- One Central
Builder Name
- Pacester Homes
Construction
- Pre-Owned
Contract
- Exclusive Right To Sell
Days On Market
- 95
Currently Being Leased
- No
Dom
- 95
Elementary School
- Not Applicable
Exterior Features
- Brick
- 3 Sides Masonry
- Stone/Rock
- Siding
Fireplace
- Not Applicable
Floor
- Ceramic Tile
Foundation
- Slab
Garage Parking
- Two Car Garage
- Attached
Heating
- Central
- 1 Unit
Heating Fuel
- Natural Gas
High School
- Not Applicable
Home Owners Association Fee
- 123
Home Owners Association Frequency
- Quarterly
Home Owners Association Mandatory
- Mandatory
Home Owners Association Name
- AVAN HOA
Inclusions
- Ceiling Fans
- Washer Connection
- Dryer Connection
- Cook Top
- Microwave Oven
- Stove/Range
- Gas Cooking
- Disposal
- Dishwasher
- Water Softener (owned)
- Smoke Alarm
- Gas Water Heater
- Garage Door Opener
- Plumb for Water Softener
- Solid Counter Tops
- Custom Cabinets
Instdir
- Continue on N Interstate 35 Frontage Rd. Take Grand Ave Pkwy
- Black Locust Drive West
- N Heatherwilde Blvd
- Wilke Ln and Kelly Ln to Tor Ln
- destination will be on the left
Interior Features
- One Living Area
- Separate Dining Room
- Eat-In Kitchen
- Island Kitchen
- Breakfast Bar
- Walk-In Pantry
- 1st Floor Lvl/No Steps
- High Ceilings
- Open Floor Plan
- Cable TV Available
- High Speed Internet
- Laundry Main Level
- Laundry Room
- Walk in Closets
Kitchen Length
- 10
Legal Desc Lot
- 20
Legal Description
- Lot 20 Blk G Avalon Phs 6C
Lot Description
- Cul-de-Sac/Dead End
- Level
- Xeriscaped
Lot Dimensions
- 132x76
Lot Improvements
- Street Paved
- Curbs
- Street Gutters
- Sidewalks
- Streetlights
- County Road
Middle School
- Not Applicable
Multiple HOA
- No
Neighborhood Amenities
- Pool
- Park/Playground
- Jogging Trails
Occupancy
- Vacant
Other Structures
- None
Owner Lrealreb
- No
Ph To Show
- 210-222-2227
Possession
- Closing/Funding
Property Type
- Single Residential
Roof
- Composition
School District
- Pflugerville ISD
Source Sqft
- Appsl Dist
Style
- One Story
- Contemporary
- Traditional
Total Tax
- 8799
Views
- 13
Water/Sewer
- Sewer System
- City
Window Coverings
- All Remain
Year Built
- 2017
Property Location and Similar Properties


