
- Michaela Aden, ABR,MRP,PSA,REALTOR ®,e-PRO
- Premier Realty Group
- Mobile: 210.859.3251
- Mobile: 210.859.3251
- Mobile: 210.859.3251
- michaela3251@gmail.com
Property Photos
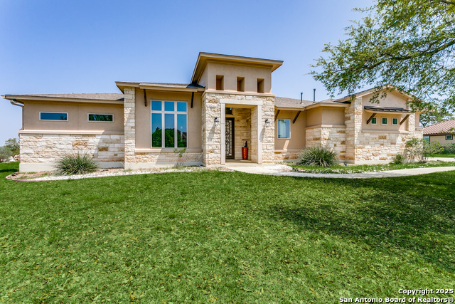

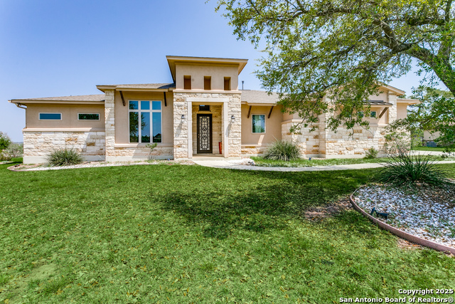
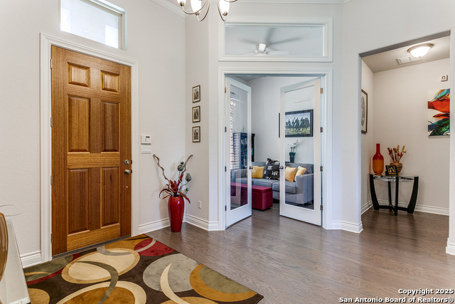
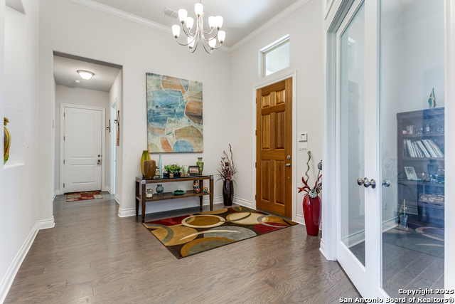
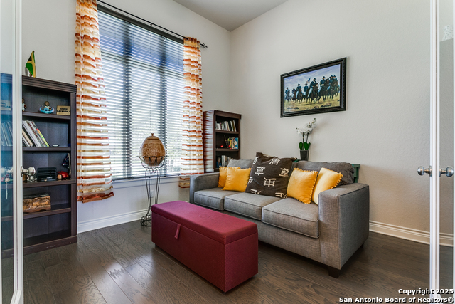
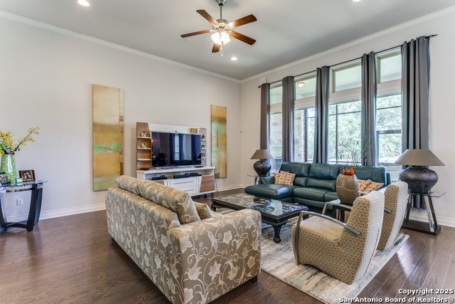
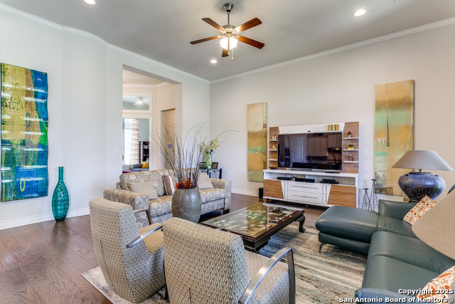
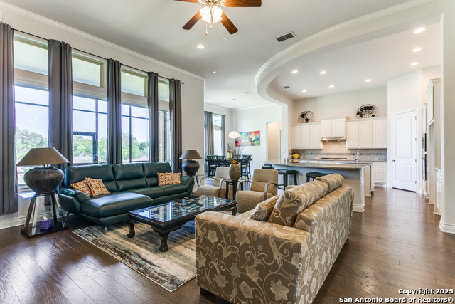
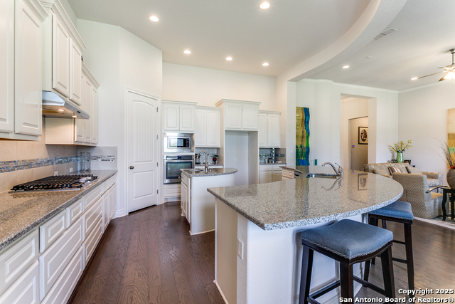
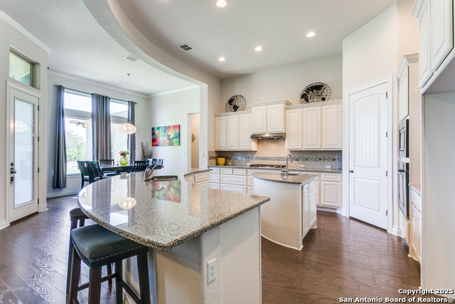
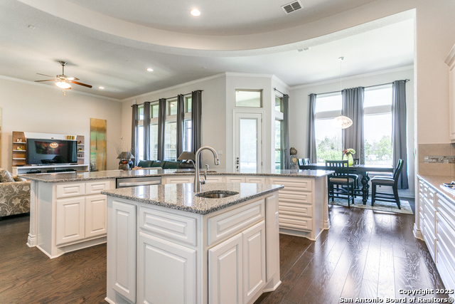
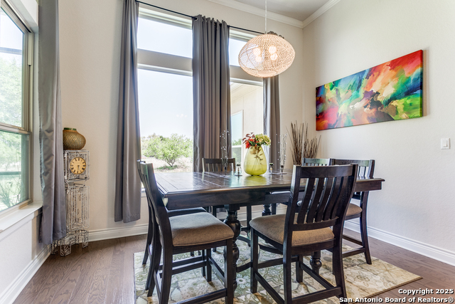
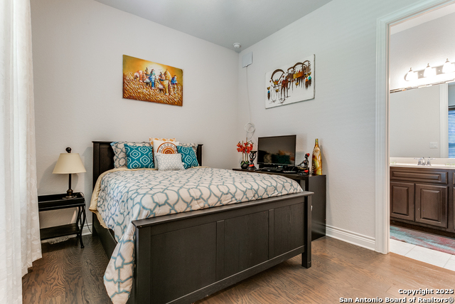
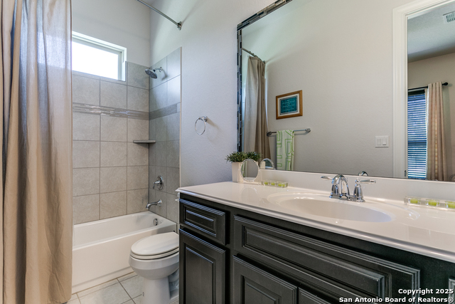
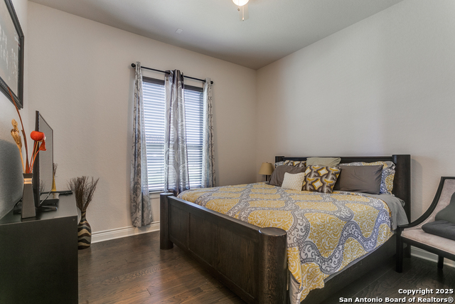
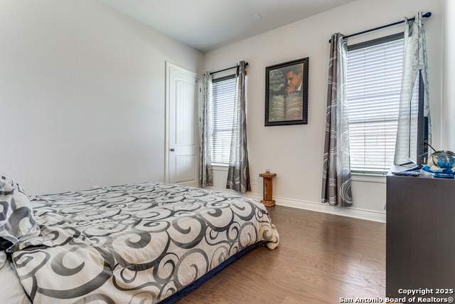
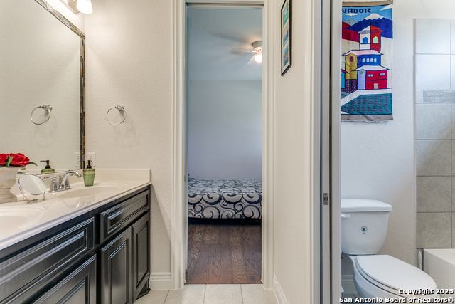
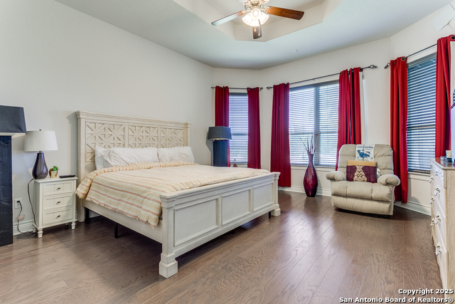
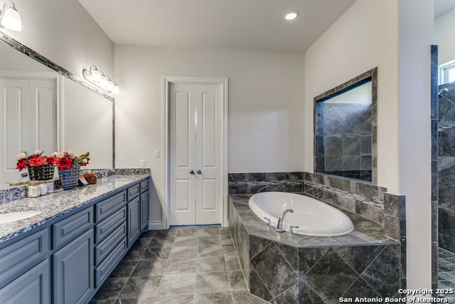
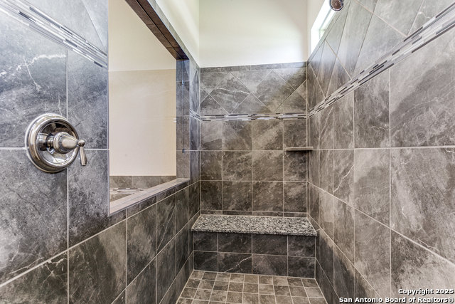
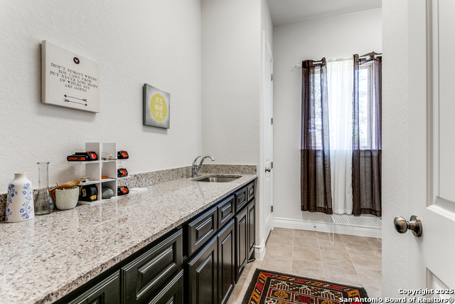
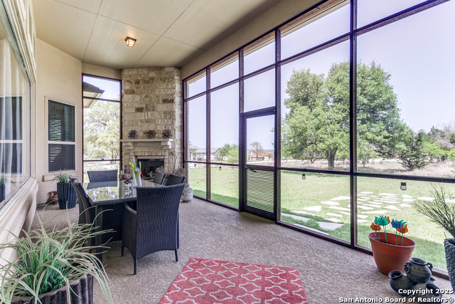
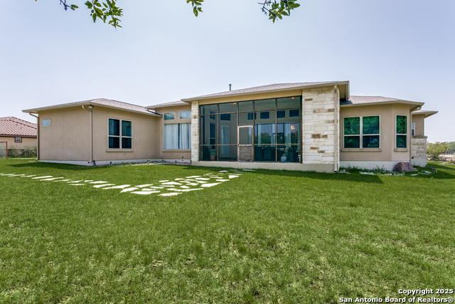
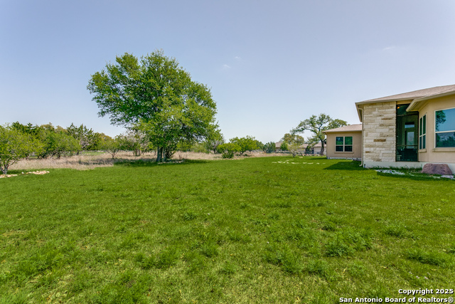
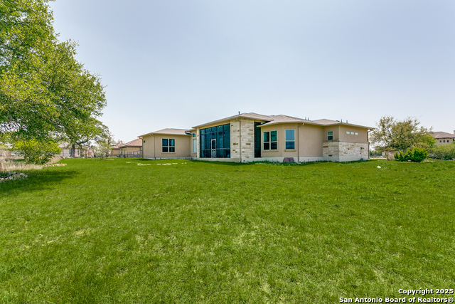








- MLS#: 1855572 ( Single Family )
- Street Address: 1009 Stradina
- Viewed: 48
- Price: $749,990
- Price sqft: $268
- Waterfront: No
- Year Built: 2017
- Bldg sqft: 2795
- Bedrooms: 4
- Total Baths: 4
- Full Baths: 3
- 1/2 Baths: 1
- Garage / Parking Spaces: 2
- Days On Market: 194
- Additional Information
- County: COMAL
- City: New Braunfels
- Zipcode: 78132
- Subdivision: Vintage Oaks
- District: Comal
- Elementary School: Bill Brown
- Middle School: Smiton Valley
- High School: Smiton Valley
- Provided by: Veterans Alliance Realty
- Contact: Tanya Simon
- (210) 716-5314

- DMCA Notice
-
DescriptionFall in love with this beautifully designed custom home, nestled in the heart of the picturesque Texas Hill Country. Located on a prime corner lot in the highly sought after Vintage Oaks community, this meticulously maintained home offers 4 spacious bedrooms, 3 1/2 bathrooms, and a private office ideal for remote work. As you step inside the living area, the home opens up with high ceilings, elegant crown molding, and large windows that provide plenty of natural light. The chef inspired kitchen is a true highlight, featuring double islands, a breakfast bar, ample counter space, abundant cabinetry and built in stainless steel appliance. The open concept layout seamlessly connects the living and dining areas, creating a perfect space for entertaining or everyday family living. The split primary suite is a private retreat, featuring a massive walk in closet and an ensuite bath with double vanities, a luxurious soaking tub, and an oversized walk in shower. Step outside to the peaceful, enclosed back patio, where you can relax by the fireplace and enjoy the tranquil surroundings. Beyond the home, Vintage Oaks offers exceptional resort style amenities, including a stunning Tuscan style clubhouse, an Olympic size pool, lazy river and a state of the art fitness center with extensive weights, cardio equipment, saunas, and hot tub. Year round community events bring neighbors together and enhance the charm of this exceptional neighborhood.
Features
Possible Terms
- Conventional
- FHA
- VA
- Cash
Possible Terms
- Conventional
- FHA
- VA
- Cash
Property Type
- Single Family
Views
- 48
Property Location and Similar Properties


