
- Michaela Aden, ABR,MRP,PSA,REALTOR ®,e-PRO
- Premier Realty Group
- Mobile: 210.859.3251
- Mobile: 210.859.3251
- Mobile: 210.859.3251
- michaela3251@gmail.com
Property Photos
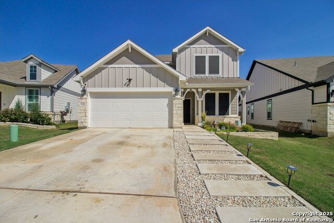

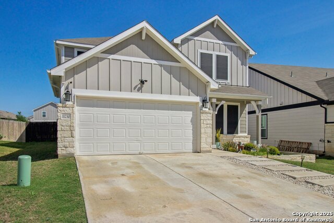
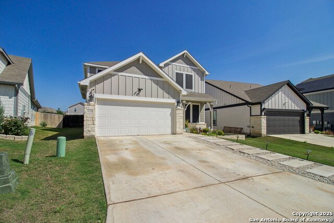
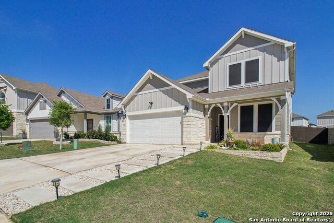
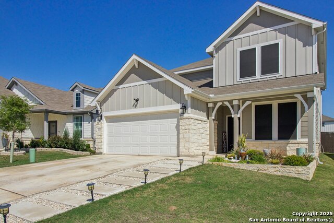
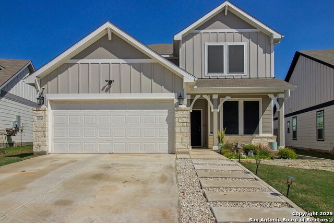
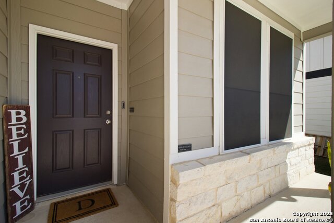
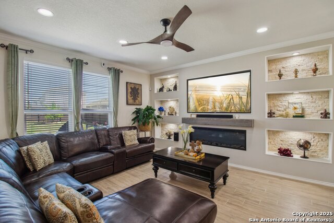
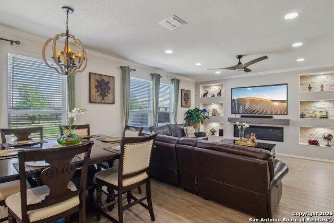
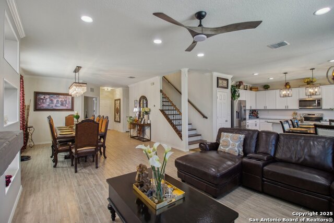
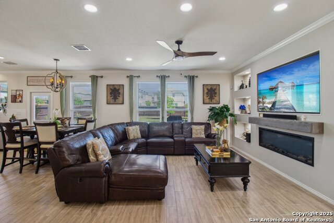
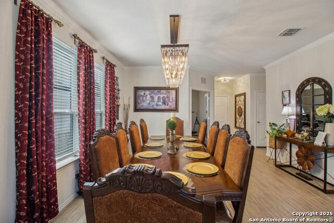
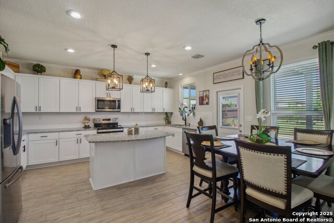
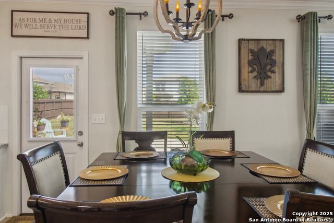
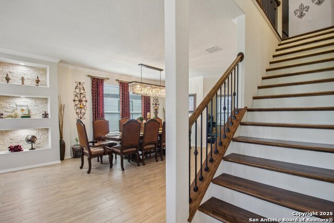
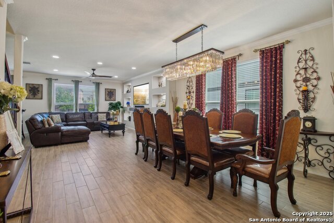
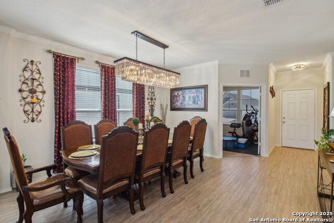
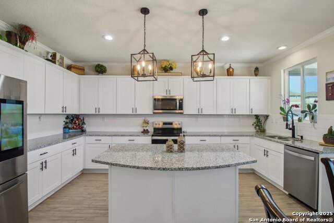
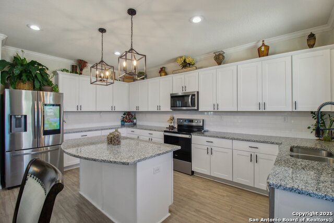
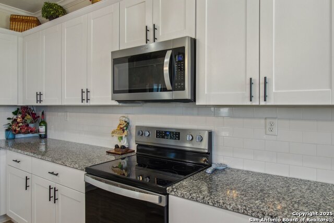
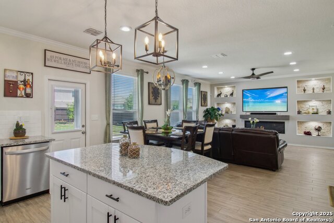
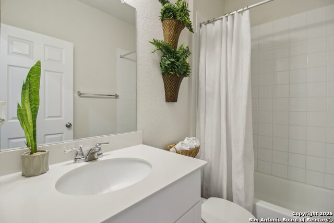
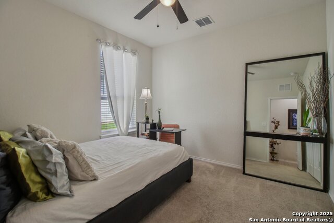
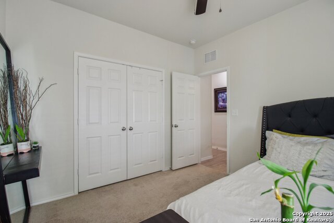
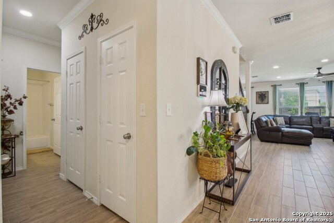
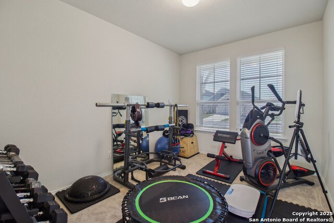
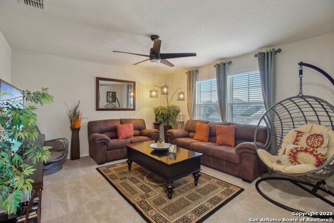
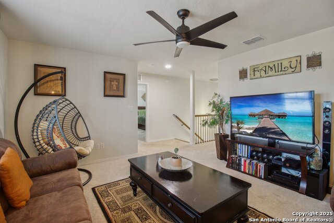
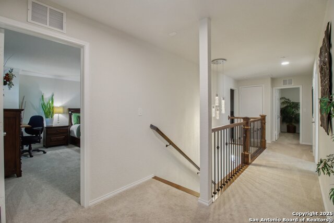
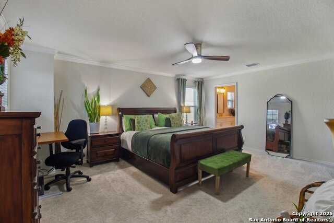
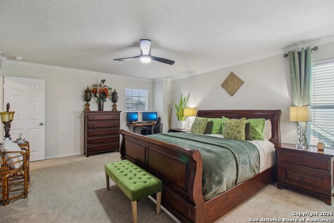
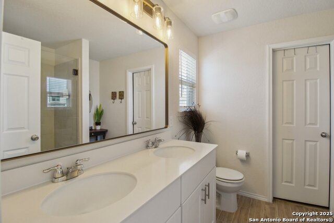
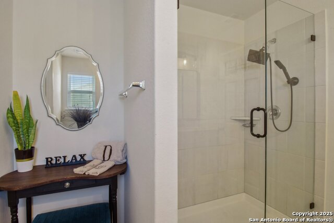

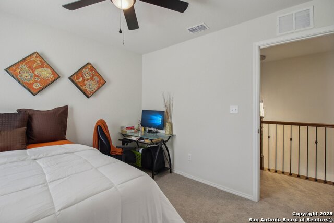
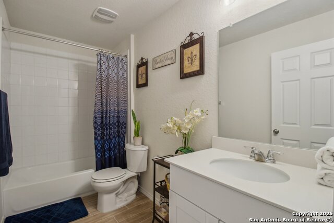
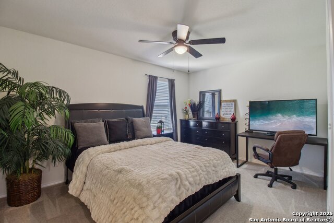
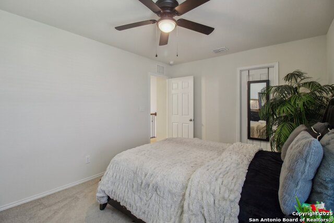
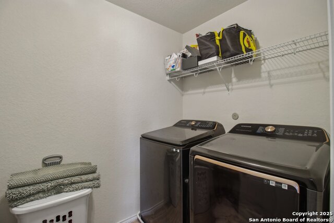
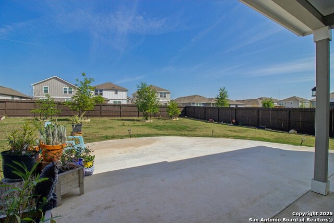
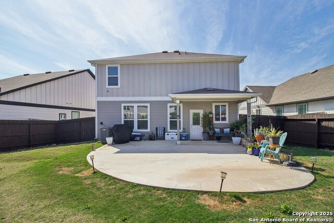
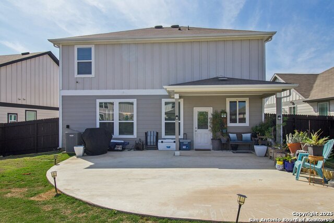
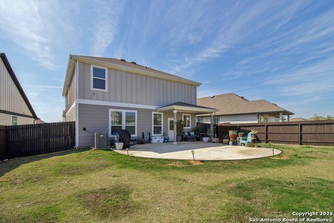
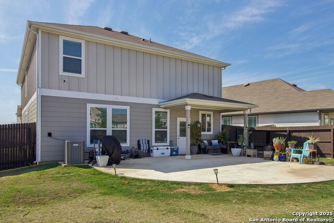
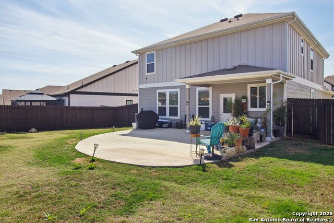
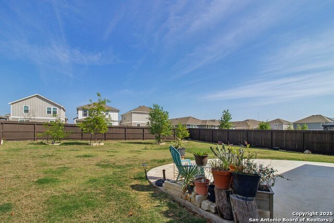
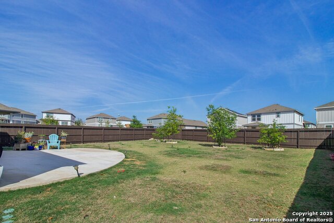
- MLS#: 1854936 ( Residential Rental )
- Street Address: 11230 Blue Feather
- Viewed: 118
- Price: $3,000
- Price sqft: $1
- Waterfront: No
- Year Built: 2022
- Bldg sqft: 2606
- Bedrooms: 4
- Total Baths: 3
- Full Baths: 3
- Days On Market: 188
- Additional Information
- County: BEXAR
- City: San Antonio
- Zipcode: 78254
- Subdivision: Davis Ranch
- District: Northside
- Elementary School: Tomlinson
- Middle School: FOLKS
- High School: Harlan
- Provided by: Prime Realty
- Contact: R. Carlos Gonzalez
- (210) 725-2153

- DMCA Notice
-
DescriptionExperience elevated living in this impeccably designed two story retreat, where striking curb appeal, sleek stone accents, and a manicured entry set the stage for sophisticated living. Inside, the open concept layout is perfect for entertaining, featuring warm wood style flooring, recessed lighting, and a sleek electric fireplace with illuminated built ins. The chef's kitchen boasts gleaming granite countertops, a spacious island, stainless steel appliances, and chic pendant lighting, while the formal and casual dining areas provide the perfect setting for any occasion. Upstairs, a versatile bonus space offers endless possibilities, from a game room to a private lounge. The oversized primary suite is a serene retreat, complete with plush carpeting, natural light, and an en suite bath. Step outside to a covered patio and expansive backyard, ideal for relaxing evenings or lively gatherings. With a two car garage, energy efficient features, designer finishes, and a prime location in Davis Ranch surrounded by top rated schools and community amenities, this home is more than just a place to live it's a lifestyle. Schedule your private tour today. Currently asking $3,100, negotiable
Features
Air Conditioning
- One Central
Application Fee
- 65
Application Form
- ONLINE
Apply At
- ONLINE
Builder Name
- Centex
Common Area Amenities
- Pool
- Playground
Days On Market
- 185
Dom
- 185
Elementary School
- Tomlinson Elementary
Exterior Features
- Stone/Rock
- Siding
Fireplace
- Not Applicable
Flooring
- Carpeting
- Ceramic Tile
Foundation
- Slab
Garage Parking
- Two Car Garage
- Attached
Heating
- Central
Heating Fuel
- Electric
High School
- Harlan HS
Inclusions
- Washer Connection
- Dryer Connection
- Stove/Range
- Disposal
- Dishwasher
- Ice Maker Connection
- Water Softener (owned)
- Smoke Alarm
- Plumb for Water Softener
Instdir
- Galm to Swayback Ranch to Big-Tex Trail Left on Boots On to Blue Feather
Interior Features
- Separate Dining Room
- Two Eating Areas
- Island Kitchen
- Study/Library
- Game Room
- Utility Room Inside
- Secondary Bedroom Down
- Open Floor Plan
- Cable TV Available
- High Speed Internet
Kitchen Length
- 10
Legal Description
- BLK 249 LOT 50
Max Num Of Months
- 12
Middle School
- FOLKS
Min Num Of Months
- 12
Miscellaneous
- Broker-Manager
Occupancy
- Other
Owner Lrealreb
- No
Personal Checks Accepted
- No
Pet Deposit
- 400
Ph To Show
- 210-222-2227
Property Type
- Residential Rental
Restrictions
- Smoking Outside Only
- Other
Roof
- Composition
Salerent
- For Rent
School District
- Northside
Section 8 Qualified
- No
Security Deposit
- 3100
Source Sqft
- Appsl Dist
Style
- Two Story
Tenant Pays
- Gas/Electric
- Water/Sewer
- Yard Maintenance
- Garbage Pickup
Utility Supplier Elec
- CPS
Utility Supplier Grbge
- CITY
Utility Supplier Sewer
- SAWS
Utility Supplier Water
- SAWS
Views
- 118
Virtual Tour Url
- https://www.zillow.com/view-imx/133d57ec-63a3-4cf5-9dd2-78158d5879b6?setAttribution=mls&wl=true&initialViewType=pano&utm_source=dashboard
Water/Sewer
- Water System
- Sewer System
Window Coverings
- None Remain
Year Built
- 2022
Property Location and Similar Properties


