
- Michaela Aden, ABR,MRP,PSA,REALTOR ®,e-PRO
- Premier Realty Group
- Mobile: 210.859.3251
- Mobile: 210.859.3251
- Mobile: 210.859.3251
- michaela3251@gmail.com
Property Photos


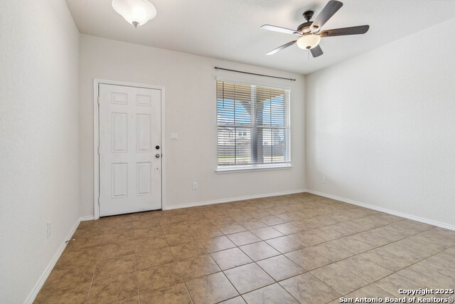
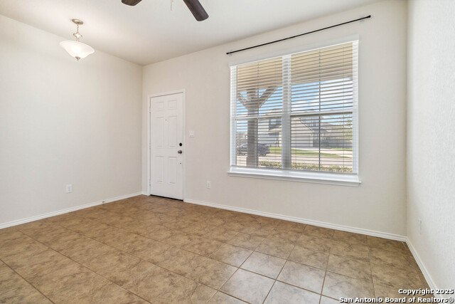
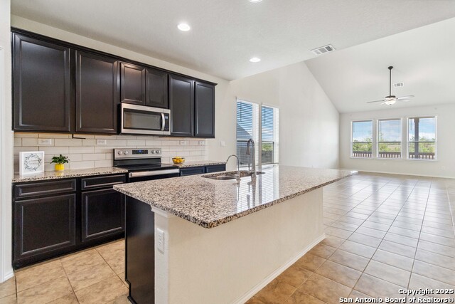
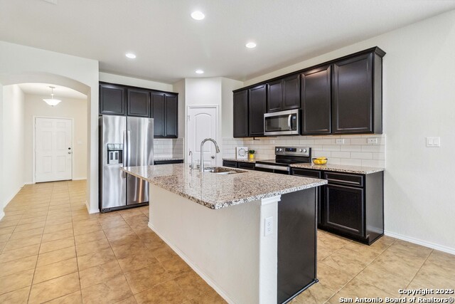
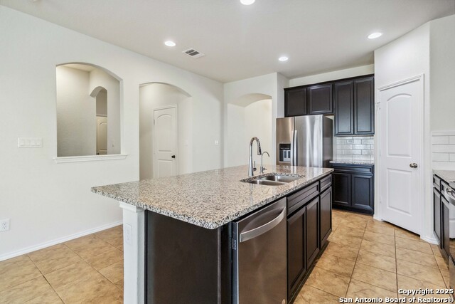
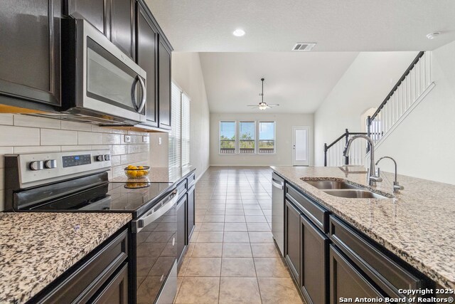
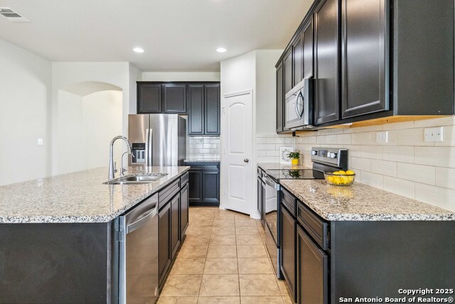
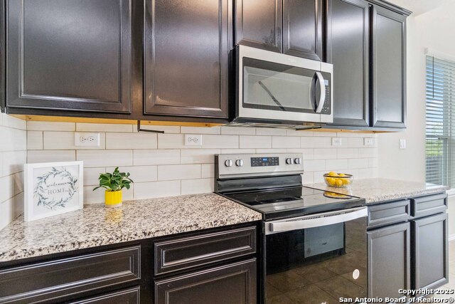
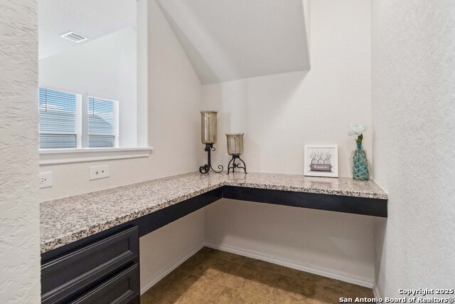
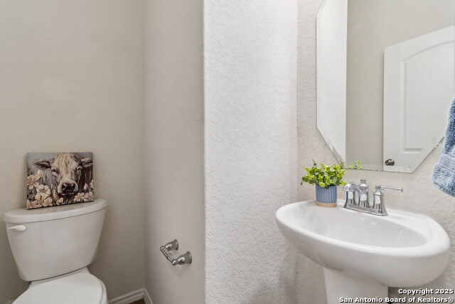
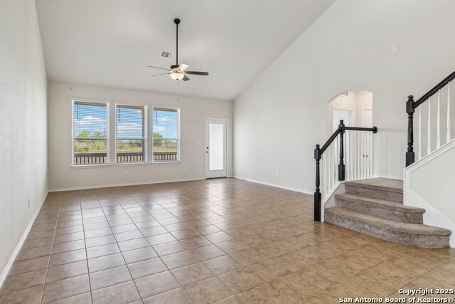
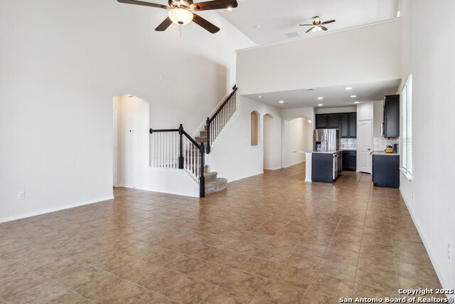
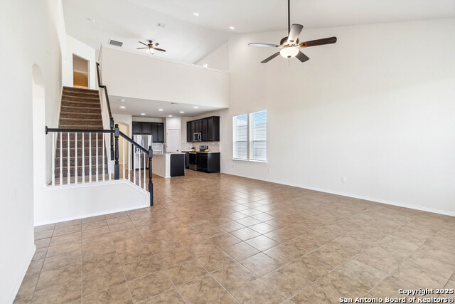
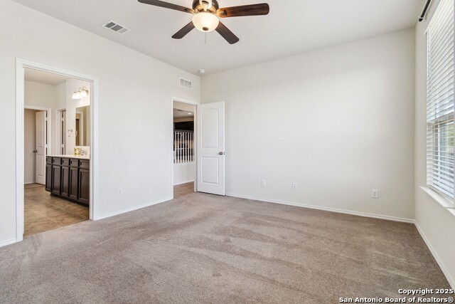
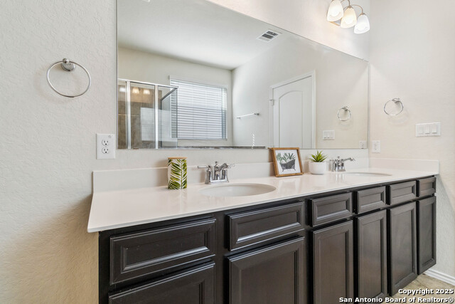
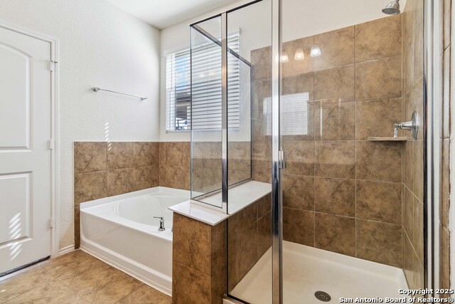
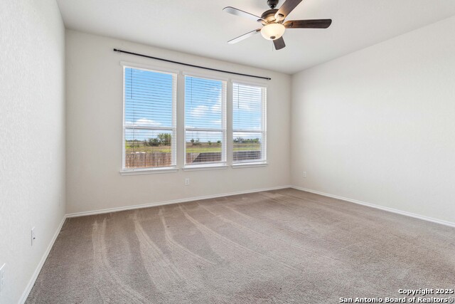
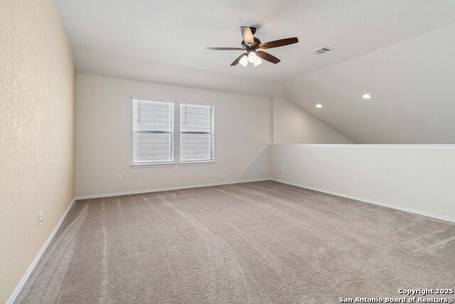
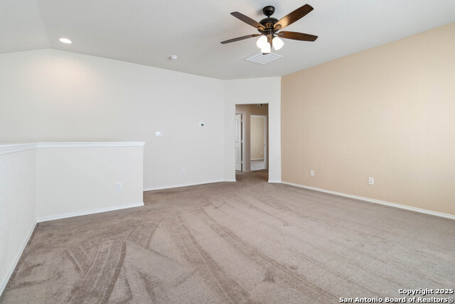
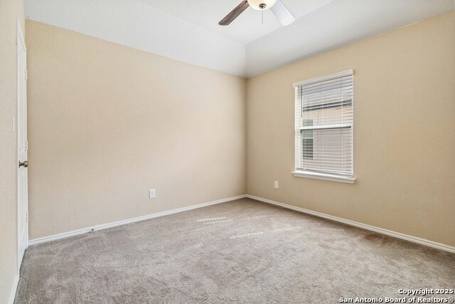
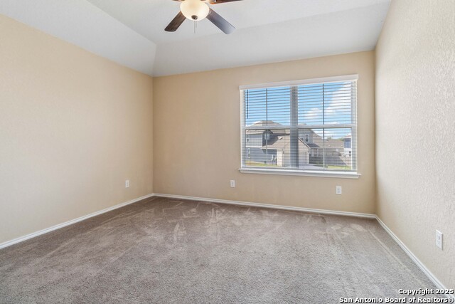
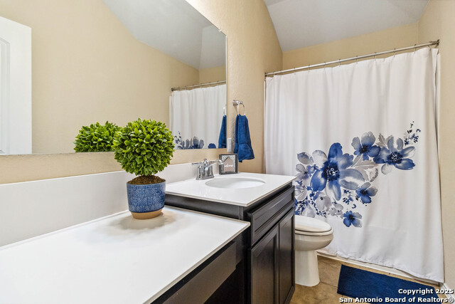
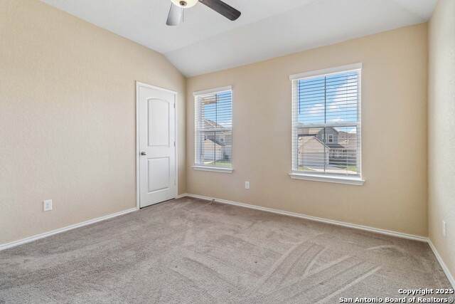
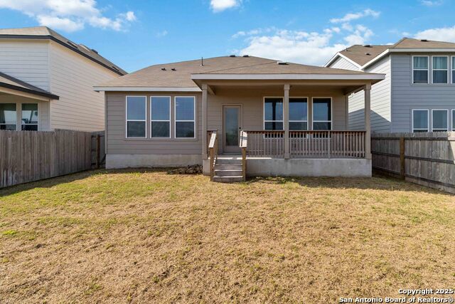
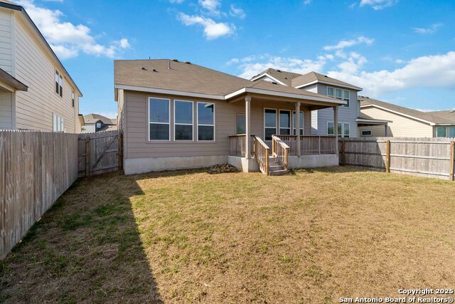


- MLS#: 1854632 ( Single Residential )
- Street Address: 129 Wild Creek Rd
- Viewed: 111
- Price: $299,950
- Price sqft: $119
- Waterfront: No
- Year Built: 2022
- Bldg sqft: 2515
- Bedrooms: 4
- Total Baths: 3
- Full Baths: 2
- 1/2 Baths: 1
- Garage / Parking Spaces: 2
- Days On Market: 98
- Additional Information
- County: GUADALUPE
- City: Seguin
- Zipcode: 78155
- Subdivision: Lily Springs
- District: Navarro Isd
- Elementary School: Call District
- Middle School: Call District
- High School: Call District
- Provided by: Reliance Residential Realty -
- Contact: DeeDee Hernandez
- (512) 964-9998

- DMCA Notice
-
DescriptionOPEN HOUSE TUES., July 8th from 4 7p...LOCATION! Location! Escape the heat and step inside for more details! There are many UPGRADES INCLUDED in this gorgeous Pulte home from extended tile throughout living spaces downstairs, updated tile backsplash in kitchen, ceiling fans and blinds, upgraded carpets with pad, and elevation upgrade are just a few to name. This SPACIOUS 2 story, 4 bedroom, 2.5 baths with flex space Pulte home in the Lily Springs community is conveniently located between New Braunfels and Seguin Tx! It is currently backed up to a greenbelt and is a short distance to the community pool and playground! This home has many nice features and is priced to sell. Do not miss out seeing it for yourself!
Features
Possible Terms
- Conventional
- FHA
- VA
- Cash
Accessibility
- Ext Door Opening 36"+
- 36 inch or more wide halls
- Doors-Swing-In
- Level Drive
- First Floor Bath
- Full Bath/Bed on 1st Flr
- First Floor Bedroom
Air Conditioning
- One Central
Builder Name
- Pulte
Construction
- Pre-Owned
Contract
- Exclusive Right To Sell
Days On Market
- 98
Currently Being Leased
- No
Dom
- 98
Elementary School
- Call District
Energy Efficiency
- 13-15 SEER AX
- Programmable Thermostat
- 12"+ Attic Insulation
- Double Pane Windows
- Variable Speed HVAC
- Ceiling Fans
Exterior Features
- Stone/Rock
- Cement Fiber
- Rock/Stone Veneer
- 1 Side Masonry
Fireplace
- Not Applicable
Floor
- Carpeting
- Ceramic Tile
Foundation
- Slab
Garage Parking
- Two Car Garage
Green Features
- Low Flow Commode
- Mechanical Fresh Air
Heating
- Central
Heating Fuel
- Electric
High School
- Call District
Home Owners Association Fee
- 600
Home Owners Association Frequency
- Annually
Home Owners Association Mandatory
- Mandatory
Home Owners Association Name
- LILY SPRINGS HOA
- INC
Inclusions
- Ceiling Fans
- Washer Connection
- Dryer Connection
- Microwave Oven
- Refrigerator
- Dishwasher
- Vent Fan
- Smoke Alarm
- Electric Water Heater
- Garage Door Opener
- City Garbage service
Instdir
- Take Hwy 46 from New Braunfels towards Seguin
- left on Sunny Day
- left on Lily Glade Ln
- and right on Wild Creek with home on the left.
Interior Features
- Island Kitchen
- Breakfast Bar
- Walk-In Pantry
- Loft
- 1st Floor Lvl/No Steps
- Open Floor Plan
- Laundry Main Level
- Walk in Closets
Kitchen Length
- 13
Legal Desc Lot
- 25
Legal Description
- Lily Springs #3 Block 4 Lot 25 .13 AC
Lot Description
- On Greenbelt
Lot Improvements
- Street Paved
- Curbs
- Sidewalks
- Fire Hydrant w/in 500'
Middle School
- Call District
Multiple HOA
- No
Neighborhood Amenities
- Pool
- Park/Playground
Other Structures
- None
Owner Lrealreb
- No
Ph To Show
- 210-222-2227
Possession
- Closing/Funding
Property Type
- Single Residential
Roof
- Composition
- Metal
School District
- Navarro Isd
Source Sqft
- Appsl Dist
Style
- Two Story
- Contemporary
Total Tax
- 7392
Utility Supplier Elec
- GVEC
Utility Supplier Grbge
- City Seguin
Utility Supplier Sewer
- Seguin
Utility Supplier Water
- Spring Hill
Views
- 111
Water/Sewer
- City
- Co-op Water
Window Coverings
- Some Remain
Year Built
- 2022
Property Location and Similar Properties


