
- Michaela Aden, ABR,MRP,PSA,REALTOR ®,e-PRO
- Premier Realty Group
- Mobile: 210.859.3251
- Mobile: 210.859.3251
- Mobile: 210.859.3251
- michaela3251@gmail.com
Property Photos
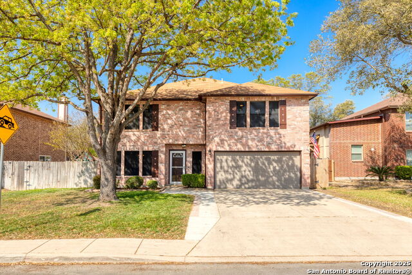

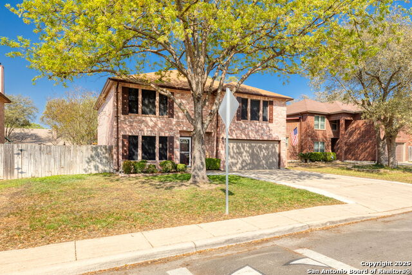
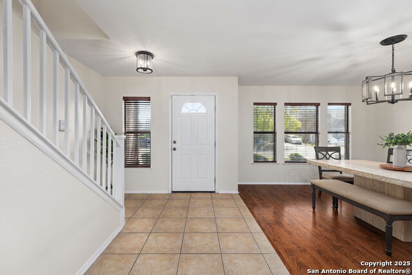
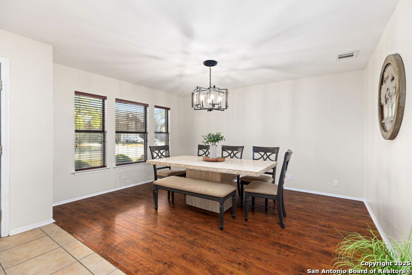
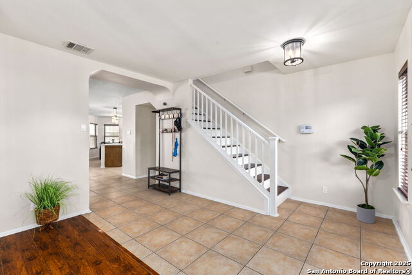
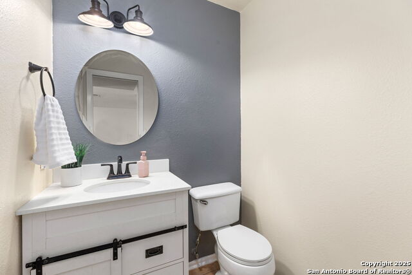
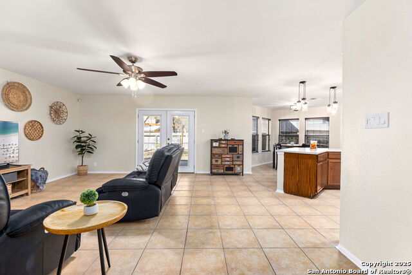
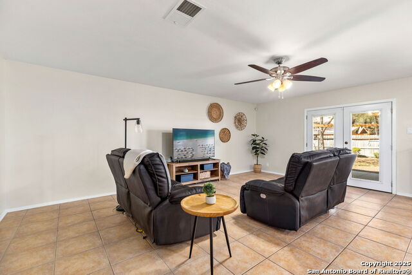
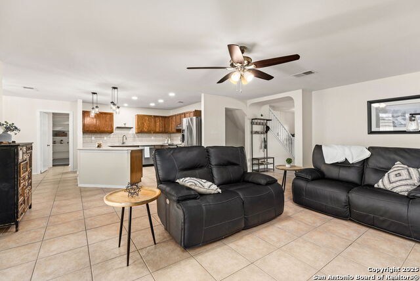
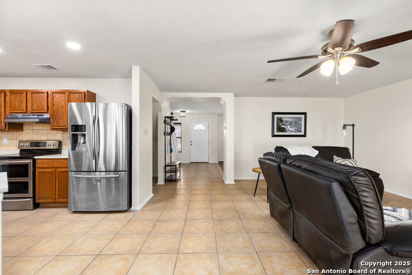
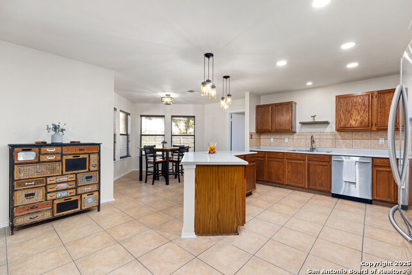
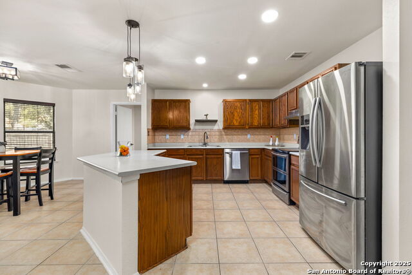
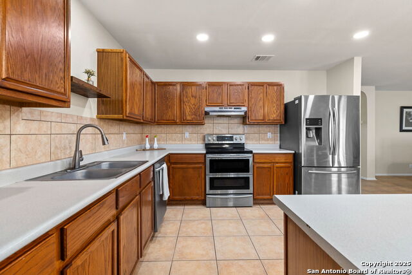
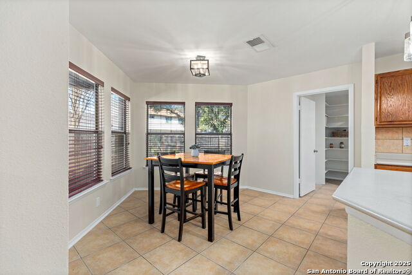
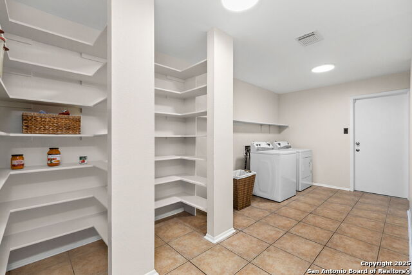
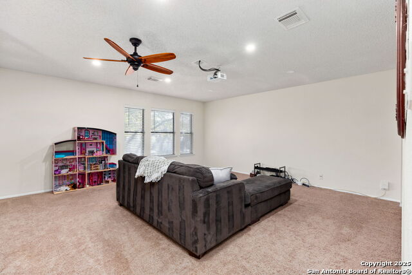
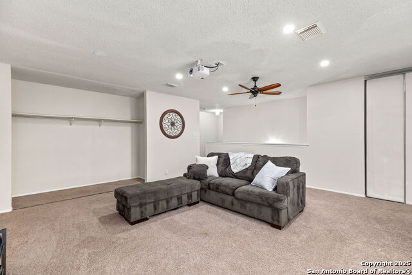
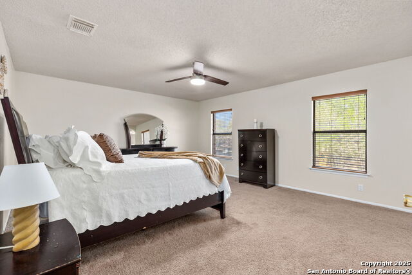
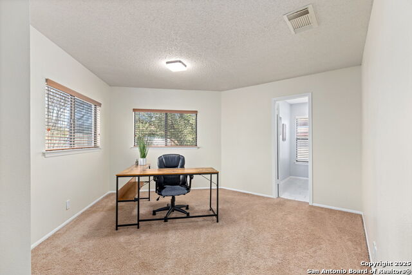
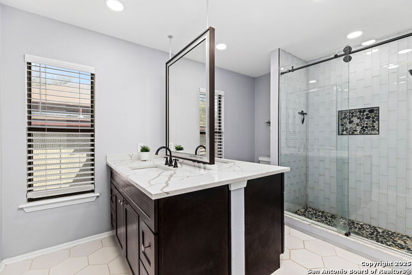
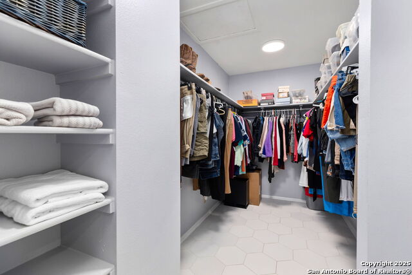
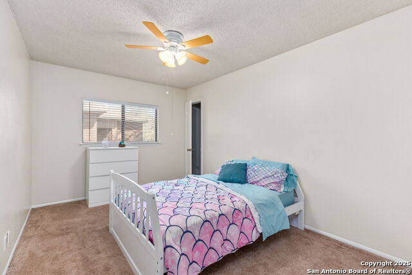
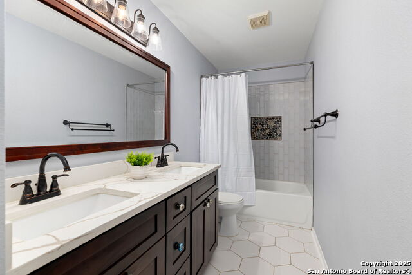
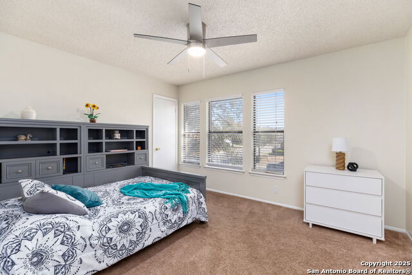
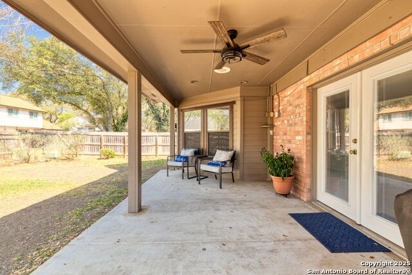
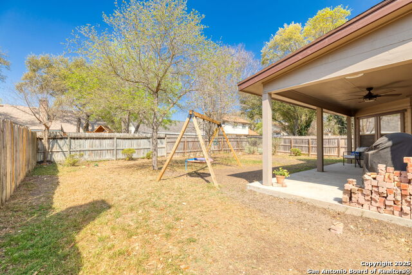
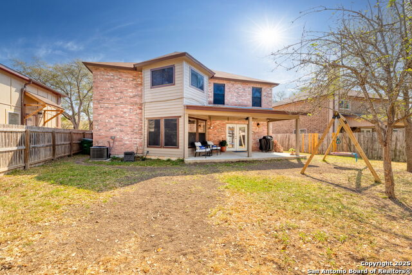
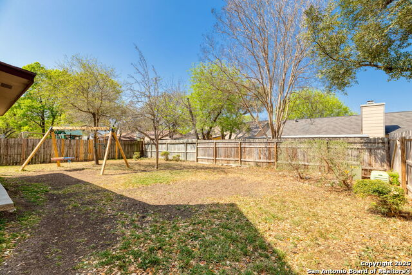
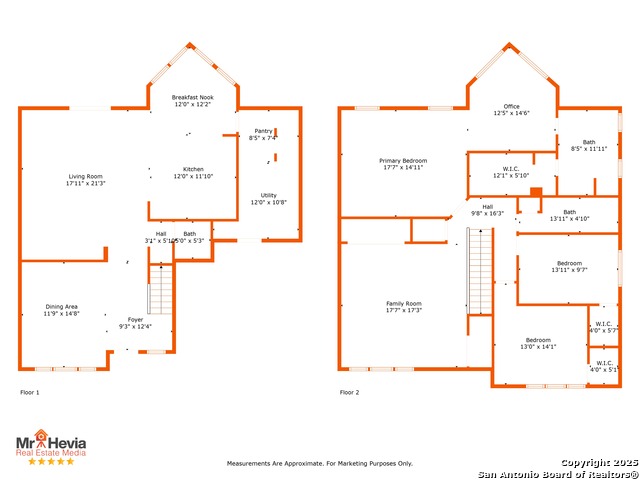























- MLS#: 1854429 ( Single Residential )
- Street Address: 7351 Lazy Trails
- Viewed: 145
- Price: $307,000
- Price sqft: $107
- Waterfront: No
- Year Built: 1990
- Bldg sqft: 2856
- Bedrooms: 3
- Total Baths: 3
- Full Baths: 2
- 1/2 Baths: 1
- Garage / Parking Spaces: 2
- Days On Market: 134
- Additional Information
- County: BEXAR
- City: San Antonio
- Zipcode: 78250
- Subdivision: Northwest Crossing
- District: Northside
- Elementary School: Northwest Crossing
- Middle School: Connally
- High School: Taft
- Provided by: Marshall Reddick Real Estate
- Contact: Robert Lashley
- (210) 756-5468

- DMCA Notice
-
DescriptionAct Fast Only a Few Homes Left in This Highly Desired Neighborhood! This beautifully maintained brick home checks every box for comfort, style, and functionality. Featuring an open concept layout that flows into a covered patio and oversized backyard, it's perfect for entertaining or relaxing at home. The smart layout includes a large walk in pantry connecting the garage to the kitchen making grocery runs a breeze. Upstairs, the spacious owner's suite offers a private flex space (ideal for a home office, gym, or reading nook), plus a fully renovated en suite bath with dual vanities, a step in shower, and a generous walk in closet. Need more space? The expansive loft offers endless potential as a game room, second living area, or even a fourth bedroom with its own closet. Secondary bedrooms are all oversized with walk in closets, and the updated second bathroom adds a modern touch. Freshly updated Flexible living spaces Oversized yard Move in ready Located in a sought after neighborhood with very limited inventory. Don't miss your chance schedule your showing today before it's gone!
Features
Possible Terms
- Conventional
- FHA
- VA
- TX Vet
- Cash
Air Conditioning
- One Central
Apprx Age
- 35
Block
- 103
Builder Name
- unk
Construction
- Pre-Owned
Contract
- Exclusive Right To Sell
Days On Market
- 133
Currently Being Leased
- No
Dom
- 133
Elementary School
- Northwest Crossing
Exterior Features
- Brick
- 4 Sides Masonry
Fireplace
- Not Applicable
Floor
- Carpeting
- Ceramic Tile
- Laminate
Foundation
- Slab
Garage Parking
- Two Car Garage
Heating
- Central
Heating Fuel
- Electric
High School
- Taft
Home Owners Association Fee
- 250
Home Owners Association Frequency
- Annually
Home Owners Association Mandatory
- Mandatory
Home Owners Association Name
- NORTHWEST CROSSING HOA
Home Faces
- East
Inclusions
- Ceiling Fans
- Washer Connection
- Dryer Connection
- Stove/Range
- Refrigerator
- Disposal
- Dishwasher
- Ice Maker Connection
- Security System (Owned)
- Garage Door Opener
- Plumb for Water Softener
- City Garbage service
Instdir
- From 1604 and Braun go East on Braun to south on Old Tezel Road to West on Bowdent to south on Valley Trails to west on Points Edge to south on Lazy Trails. Will be on the right past Benbroook st.
Interior Features
- Two Living Area
- Separate Dining Room
- Eat-In Kitchen
- Island Kitchen
- Walk-In Pantry
- Game Room
- Loft
- Utility Room Inside
- All Bedrooms Upstairs
- 1st Floor Lvl/No Steps
- Laundry Main Level
- Walk in Closets
Kitchen Length
- 12
Legal Desc Lot
- 66
Legal Description
- NCB 19035 BLK 103 LOT 66 (NORTHWEST CROSSING UT-23)
Lot Description
- Mature Trees (ext feat)
- Level
Lot Dimensions
- 60X110
Lot Improvements
- Street Paved
- Curbs
- Sidewalks
- Streetlights
- City Street
Middle School
- Connally
Multiple HOA
- No
Neighborhood Amenities
- Pool
- Clubhouse
- Park/Playground
Occupancy
- Owner
Owner Lrealreb
- No
Ph To Show
- 800-746-9464
Possession
- Closing/Funding
Property Type
- Single Residential
Roof
- Composition
School District
- Northside
Source Sqft
- Appsl Dist
Style
- Two Story
Total Tax
- 7793.6
Utility Supplier Elec
- CPS Energy
Utility Supplier Gas
- CPS Energy
Utility Supplier Grbge
- Waste Mgmt
Utility Supplier Other
- ATT / Spectr
Utility Supplier Sewer
- SAWS
Utility Supplier Water
- SAWS
Views
- 145
Virtual Tour Url
- https://youtu.be/2FPYDghvADY
Water/Sewer
- City
Window Coverings
- All Remain
Year Built
- 1990
Property Location and Similar Properties


