
- Michaela Aden, ABR,MRP,PSA,REALTOR ®,e-PRO
- Premier Realty Group
- Mobile: 210.859.3251
- Mobile: 210.859.3251
- Mobile: 210.859.3251
- michaela3251@gmail.com
Property Photos
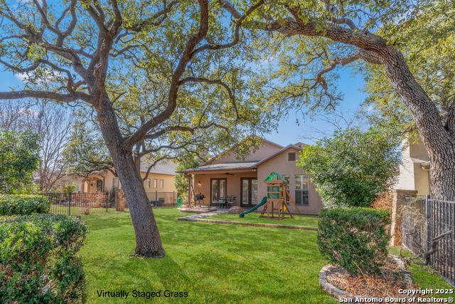

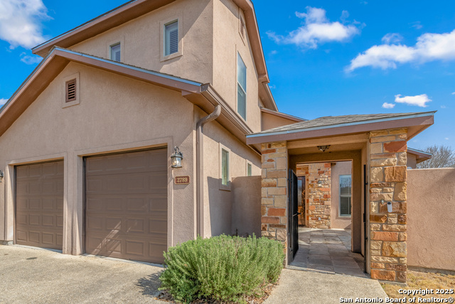
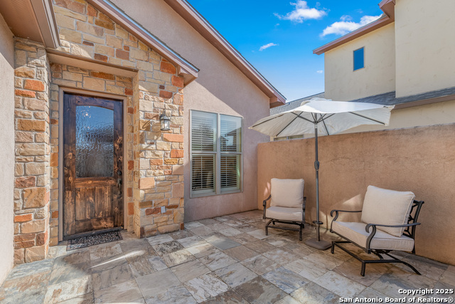
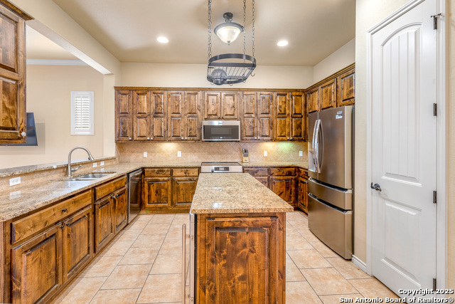
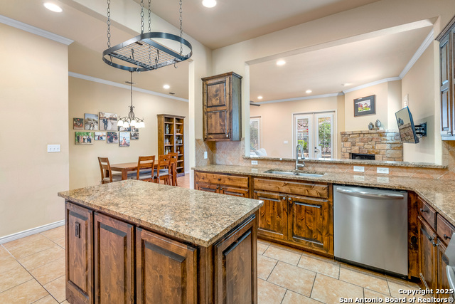
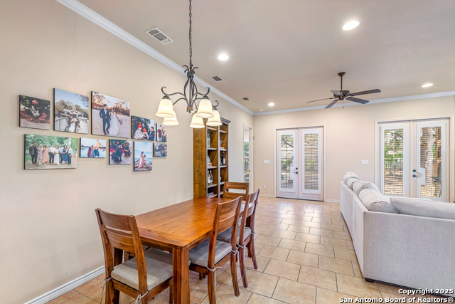
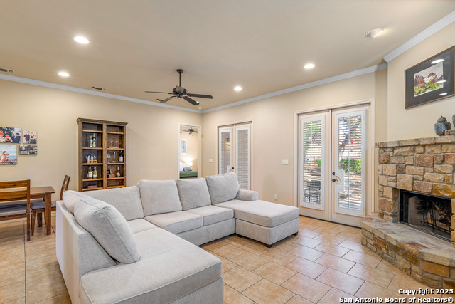
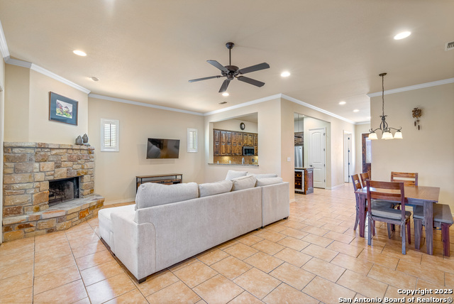
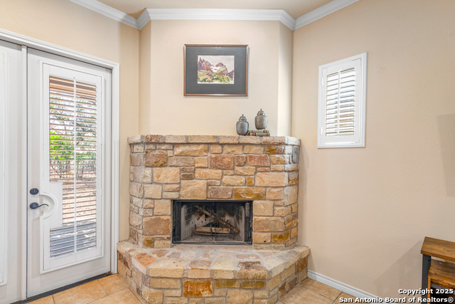
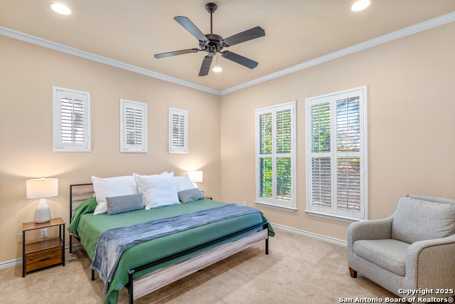
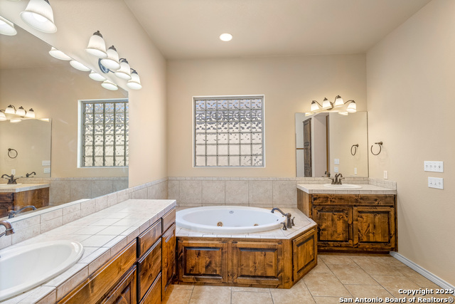
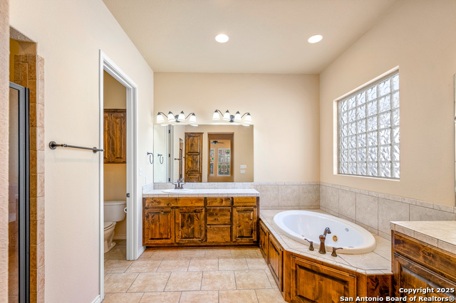
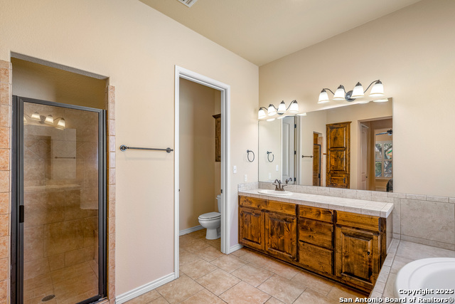
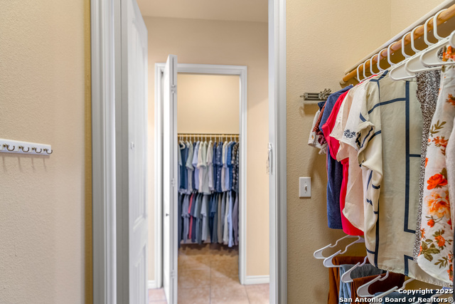
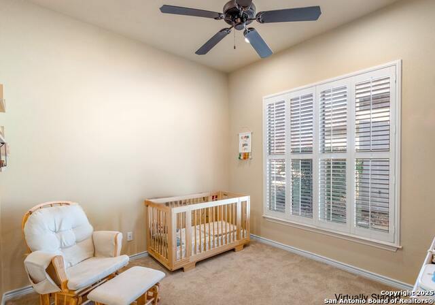
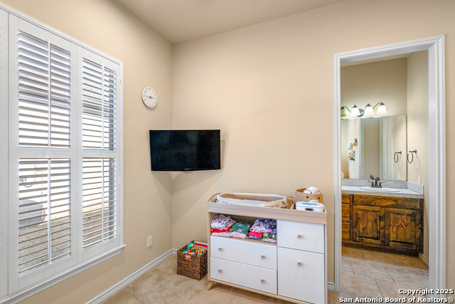
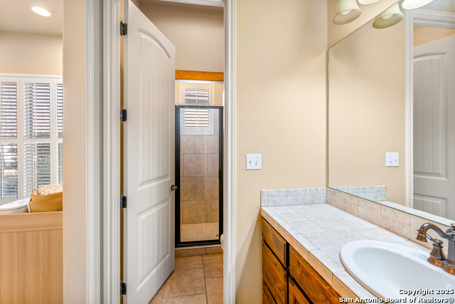
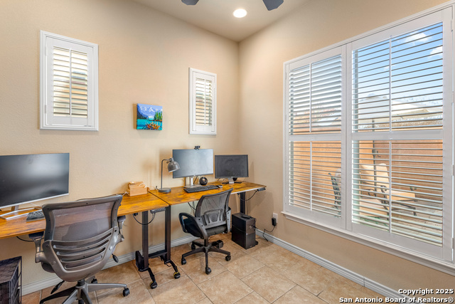
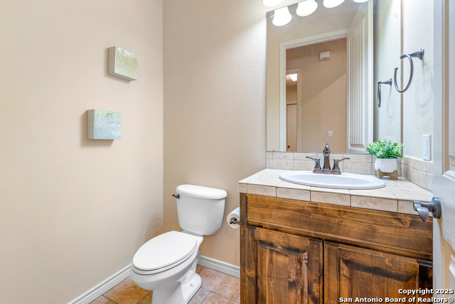
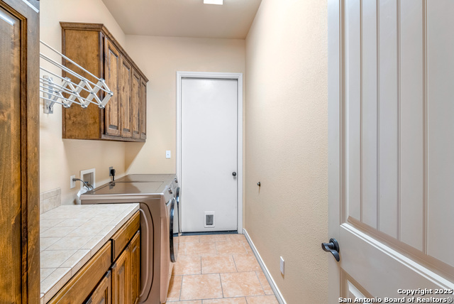
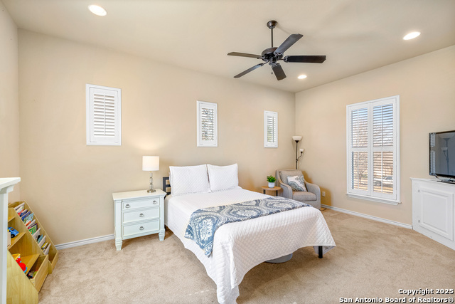
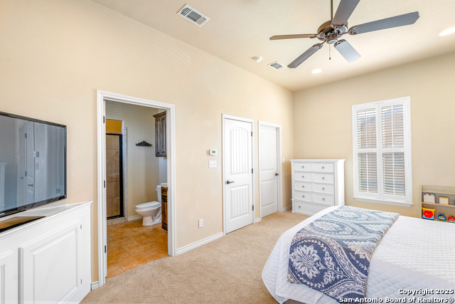
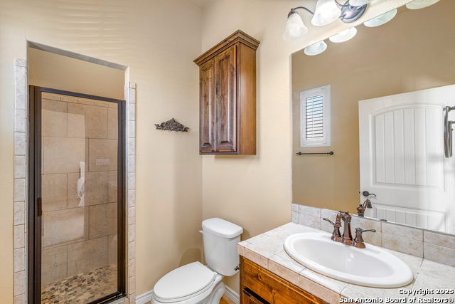
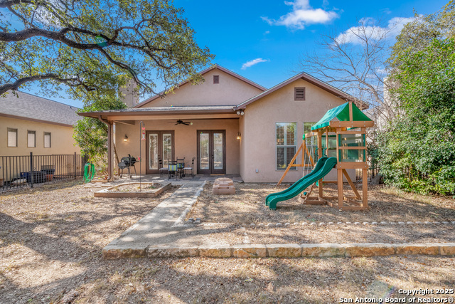
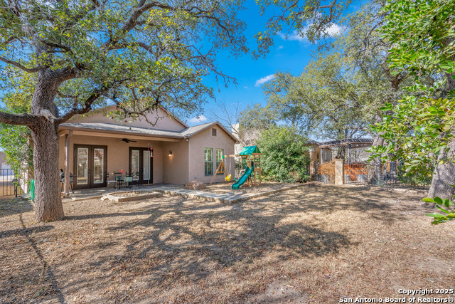
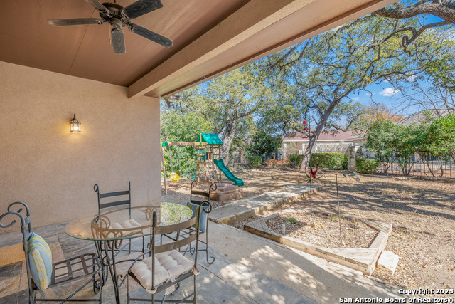
- MLS#: 1853894 ( Single Residential )
- Street Address: 2789 Indian Wells
- Viewed: 18
- Price: $469,000
- Price sqft: $219
- Waterfront: No
- Year Built: 2006
- Bldg sqft: 2144
- Bedrooms: 3
- Total Baths: 4
- Full Baths: 3
- 1/2 Baths: 1
- Garage / Parking Spaces: 2
- Days On Market: 126
- Additional Information
- County: KERR
- City: Kerrville
- Zipcode: 78028
- Subdivision: Comanche Trace
- District: Kerrville.
- Elementary School: Tom Daniels
- Middle School: Hal Peterson
- High School: Tivy
- Provided by: CT Realty
- Contact: Stacy Stavinoha
- (830) 895-8505

- DMCA Notice
-
DescriptionThis beautifully crafted garden home offers style, comfort, and abundant natural light in the sought after Comanche Trace community. The gourmet kitchen features granite countertops, rich alder wood cabinets, wine fridge, an induction stovetop and an open flow into the living room, where a stunning stone fireplace and large windows with plantation shutters create a warm, inviting space. The spacious primary suite boasts dual sinks, a jetted bathtub and two walk in closets. The main floor also features a secondary bedroom with an en suite bath, a dedicated office, powder room, and laundry room. Upstairs, a versatile space serves as a third bedroom or bonus room, complete with a full bath and walk in closet. Enjoy the front courtyard, perfect for relaxing evenings, and a beautiful backyard with covered porch, mature trees, stone columns, and iron fencing. Indian Wells is a yard maintained neighborhood provided for an additional HOA fee. Comanche Trace is a master planned golf community with many amenities including a private river park on the Guadalupe, 3 1/2 miles of walking trails, stocked fishing lake, community garden and more! Social and Golf memberships are also available.
Features
Possible Terms
- Conventional
- VA
- Cash
Air Conditioning
- One Central
Apprx Age
- 19
Builder Name
- Arthur Schmidt
Construction
- Pre-Owned
Contract
- Exclusive Right To Sell
Days On Market
- 102
Currently Being Leased
- No
Dom
- 102
Elementary School
- Tom Daniels
Exterior Features
- Stucco
- Rock/Stone Veneer
Fireplace
- One
- Living Room
- Wood Burning
Floor
- Carpeting
- Ceramic Tile
Foundation
- Slab
Garage Parking
- Two Car Garage
Heating
- Central
Heating Fuel
- Electric
High School
- Tivy
Home Owners Association Fee
- 875
Home Owners Association Frequency
- Annually
Home Owners Association Mandatory
- Mandatory
Home Owners Association Name
- COMANCHE TRACE RANCH COMMUNITY ASSOCIATION
Inclusions
- Ceiling Fans
- Cook Top
- Self-Cleaning Oven
- Dishwasher
- Smoke Alarm
- Electric Water Heater
- Garage Door Opener
- Plumb for Water Softener
- Carbon Monoxide Detector
- City Garbage service
Instdir
- Take Comanche Trace Drive and turn left onto the second street
- Indian Wells Drive. The house will be the 6th house located on the left hand side of the street.
Interior Features
- One Living Area
- Liv/Din Combo
- Island Kitchen
- Study/Library
- Utility Room Inside
- Secondary Bedroom Down
- Open Floor Plan
- Laundry Main Level
- Laundry Room
- Walk in Closets
- Attic - Access only
- Attic - Pull Down Stairs
Kitchen Length
- 13
Legal Desc Lot
- 17
Legal Description
- COMANCHE TRACE PH 1 SEC 1B BLK B LOT 17 ACRES .17
Lot Improvements
- Street Paved
Middle School
- Hal Peterson
Multiple HOA
- No
Neighborhood Amenities
- Pool
- Tennis
- Golf Course
- Clubhouse
- Park/Playground
- Jogging Trails
- Lake/River Park
Occupancy
- Owner
Owner Lrealreb
- No
Ph To Show
- 8303705619
Possession
- Closing/Funding
Property Type
- Single Residential
Roof
- Composition
School District
- Kerrville.
Source Sqft
- Appsl Dist
Style
- Two Story
- Traditional
Total Tax
- 9034
Utility Supplier Elec
- KPUB
Utility Supplier Gas
- N/A
Utility Supplier Grbge
- City
Utility Supplier Sewer
- City
Utility Supplier Water
- City
Views
- 18
Water/Sewer
- City
Window Coverings
- All Remain
Year Built
- 2006
Property Location and Similar Properties


