
- Michaela Aden, ABR,MRP,PSA,REALTOR ®,e-PRO
- Premier Realty Group
- Mobile: 210.859.3251
- Mobile: 210.859.3251
- Mobile: 210.859.3251
- michaela3251@gmail.com
Property Photos
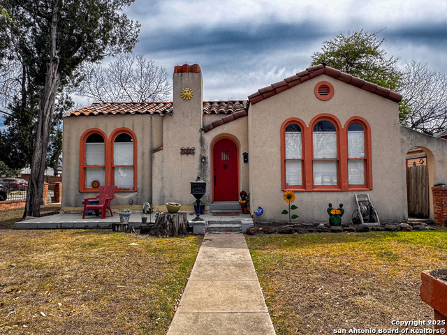

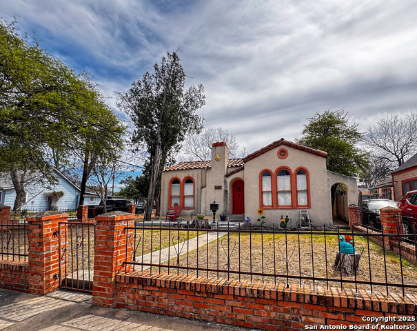
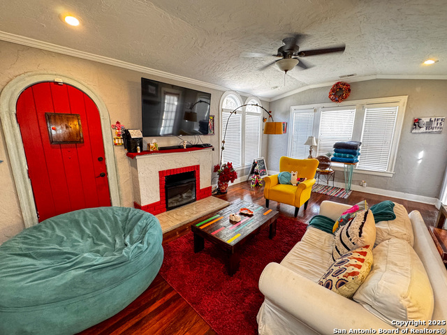
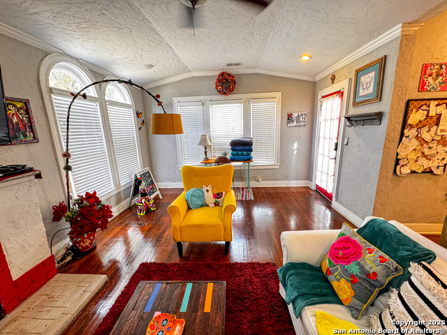
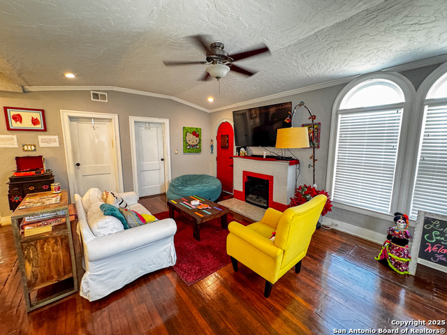
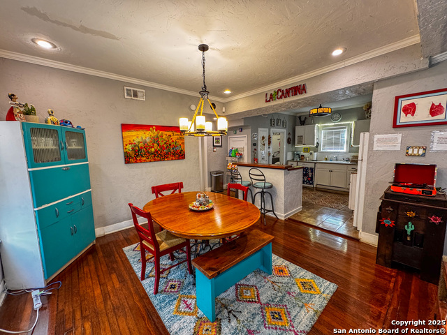
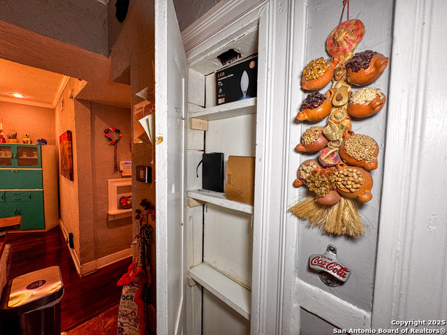
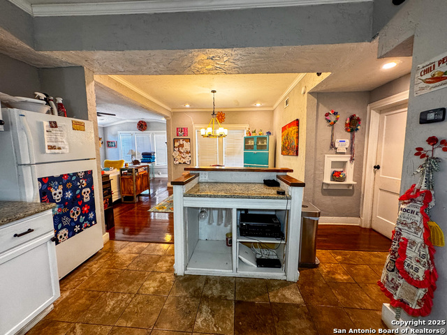
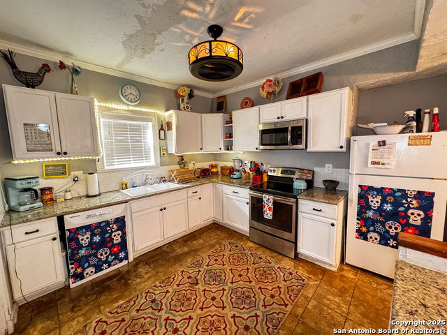
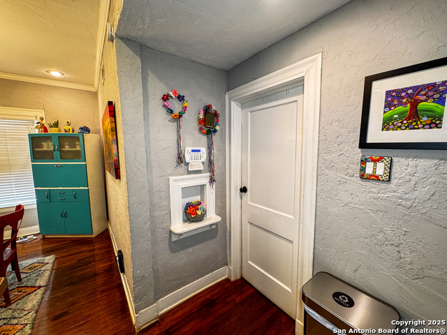
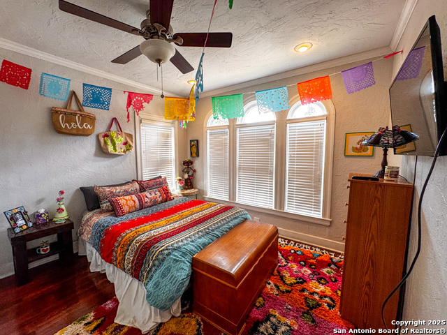
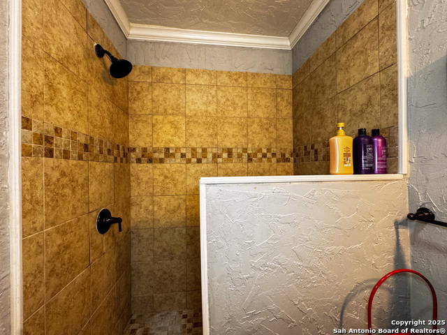
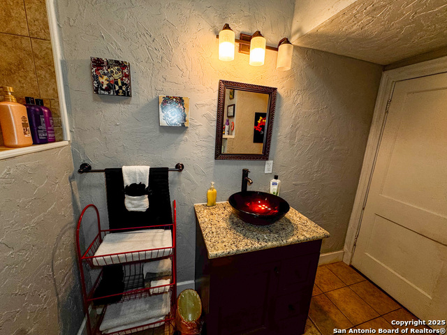
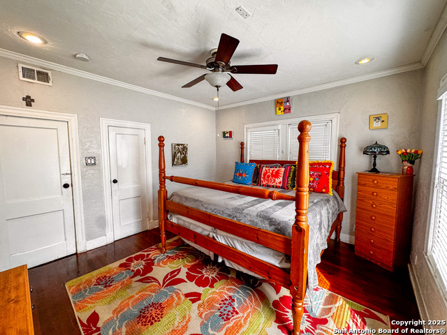
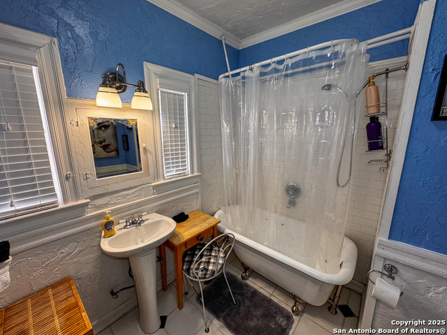
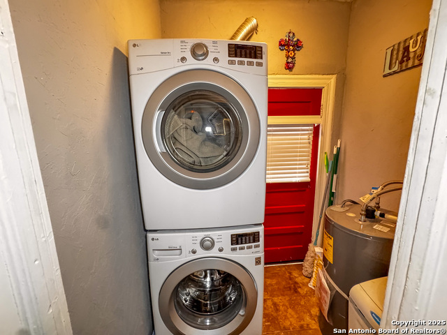
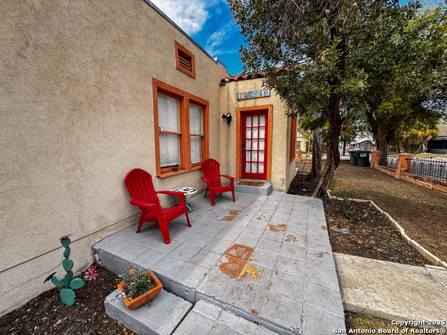
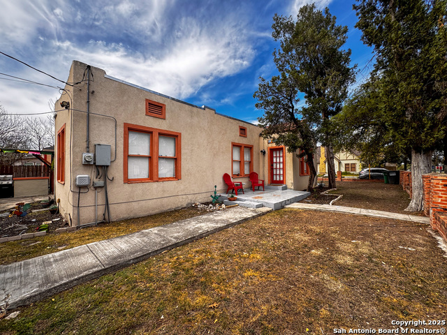
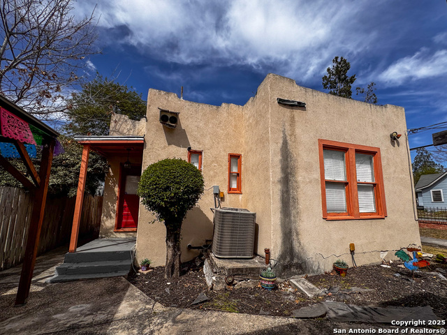
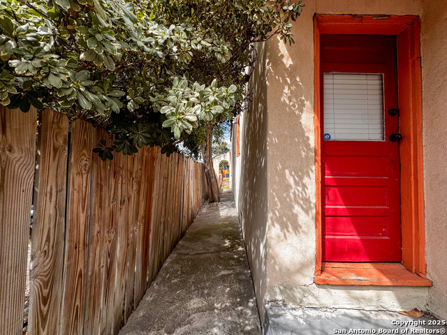
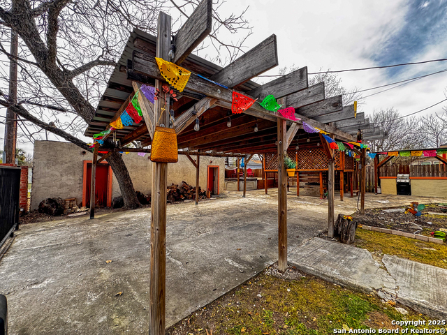
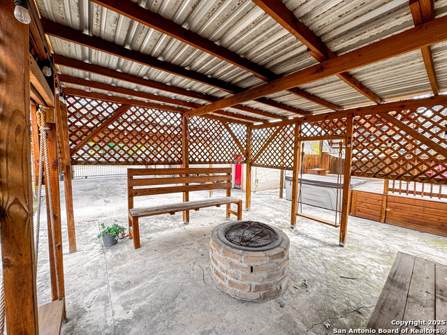
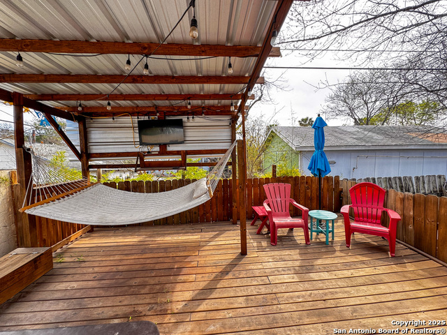
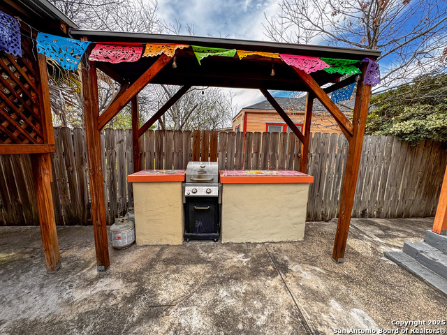
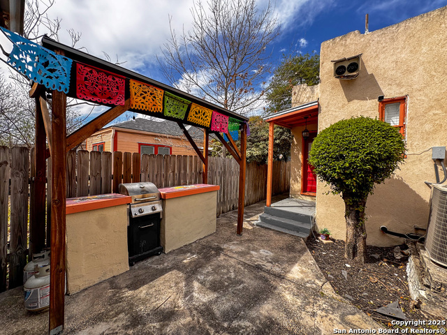
- MLS#: 1853873 ( Single Family )
- Street Address: 1502 Rosewood Ave. W
- Viewed: 63
- Price: $284,900
- Price sqft: $237
- Waterfront: No
- Year Built: 1927
- Bldg sqft: 1204
- Bedrooms: 2
- Total Baths: 2
- Full Baths: 2
- Garage / Parking Spaces: 1
- Days On Market: 198
- Additional Information
- County: BEXAR
- City: San Antonio
- Zipcode: 78201
- Subdivision: Los Angeles Hts/keystone Histo
- District: San Antonio I.S.D.
- Elementary School: Woodlawn
- Middle School: Mark Twain
- High School: Jefferson
- Provided by: WOW Real Estate
- Contact: Elodia Rojas
- (210) 336-1175

- DMCA Notice
-
DescriptionLocated in the highly sought after Keystone Park Historic District, this beautifully preserved 2 bedroom, 2 bath home blends classic charm with practical comfort. With its signature Spanish clay tile roof, stucco exterior, and arched windows, this home stands proudly on a corner lot, clearly marked within the city's designated historic district.Inside, the living room features a gently elevated arched ceiling, offering a touch of architectural distinction, while the rest of the home maintains a traditional ceiling height. The layout includes a comfortable living area, formal dining room, and a functional kitchen.The home is currently used as a short term rental. While it is not being sold furnished, the majority of furnishings are available for purchase separately, offering flexibility for buyers interested in a move in ready setup or investment use.Step outside to enjoy a peaceful backyard oasis complete with a sitting area, two swings, an outdoor fireplace, a hammock (which will remain with the home), and an area designated for a Jacuzzi or spa.Buyers are welcome to review guest notes from short term renters, which reflect the property's comfort and welcoming appeal. A detailed inspection report has already been completed and is available in the attached documents. Home is being sold as is, and pricing reflects repairs noted in the inspection.This is a rare opportunity to own a property with both historic significance and future potential, just minutes from San Antonio's best dining, cultural attractions, and annual events like Fiesta San Antonio.
Features
Possible Terms
- Conventional
- FHA
- VA
- Cash
Possible Terms
- Conventional
- FHA
- VA
- Cash
Property Type
- Single Family
Views
- 63
Property Location and Similar Properties


