
- Michaela Aden, ABR,MRP,PSA,REALTOR ®,e-PRO
- Premier Realty Group
- Mobile: 210.859.3251
- Mobile: 210.859.3251
- Mobile: 210.859.3251
- michaela3251@gmail.com
Property Photos
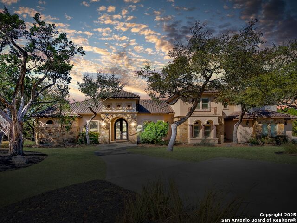

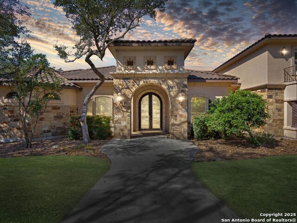
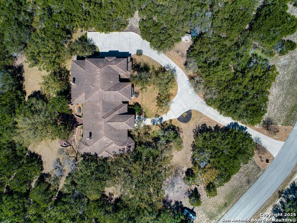
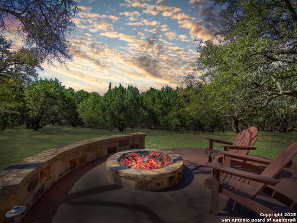
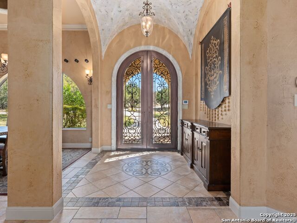
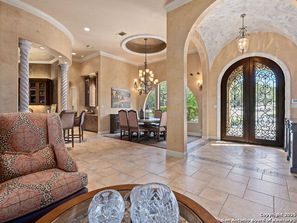
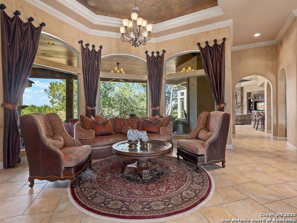
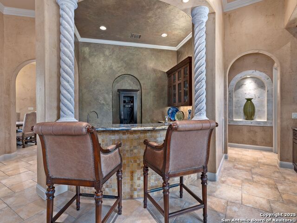
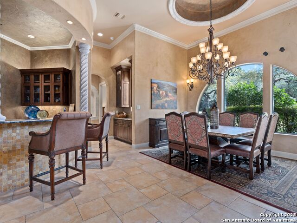
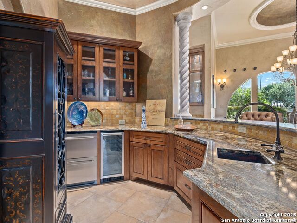
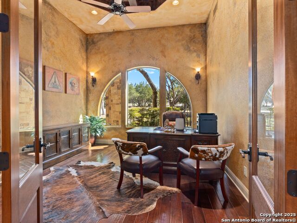
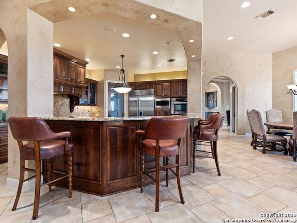
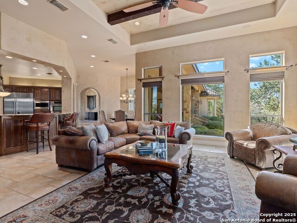
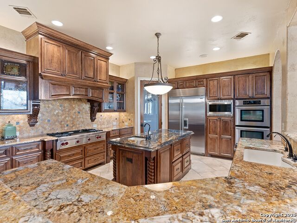
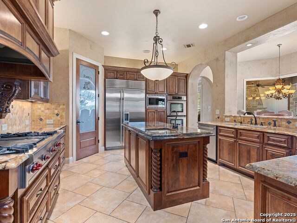
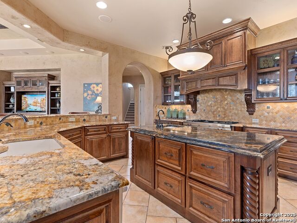
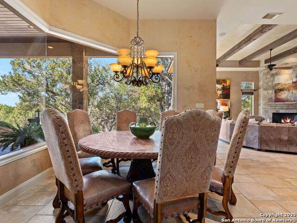
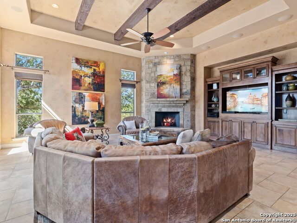
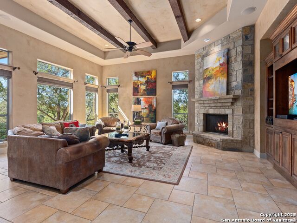
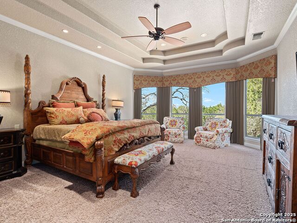
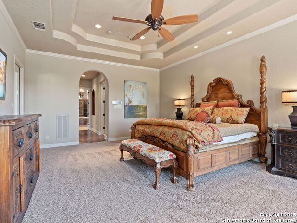
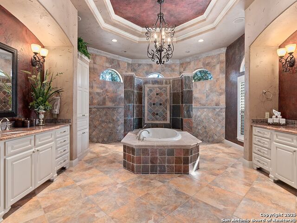
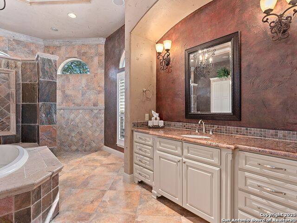
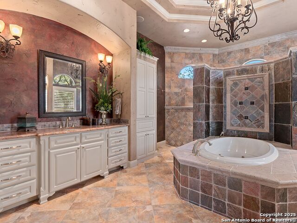
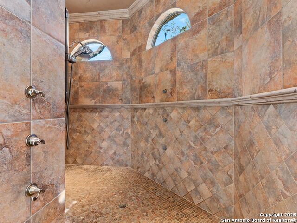
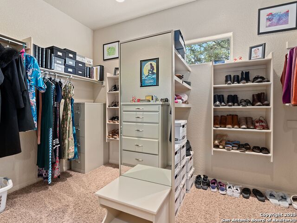
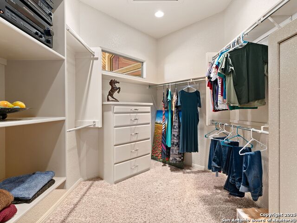
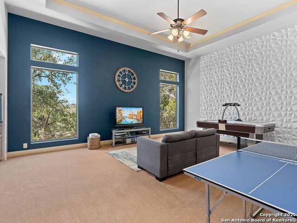
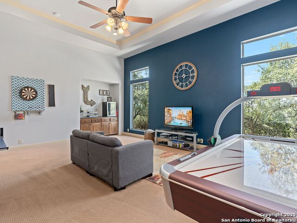
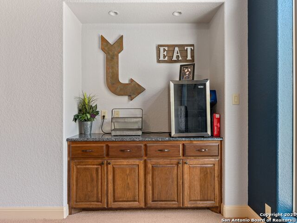
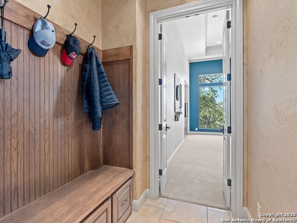
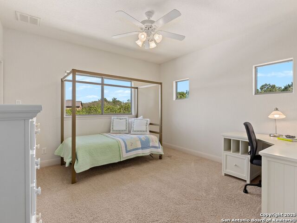
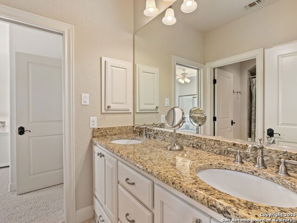
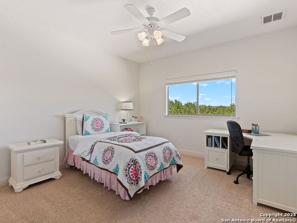
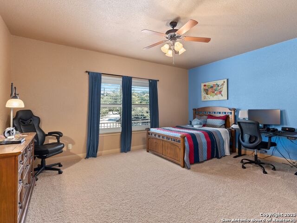
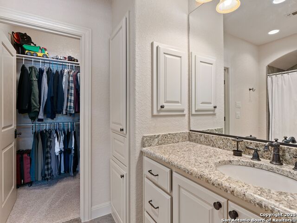
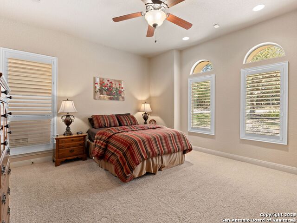
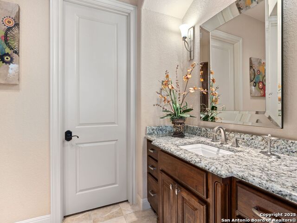
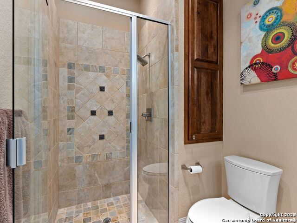
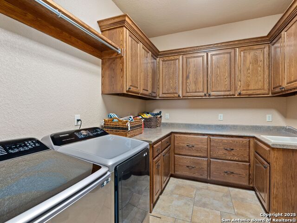
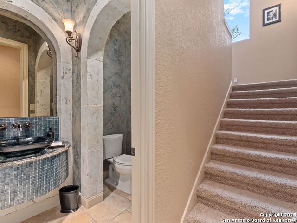
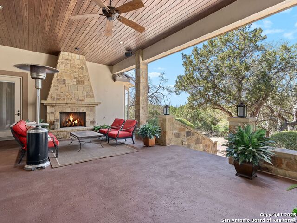
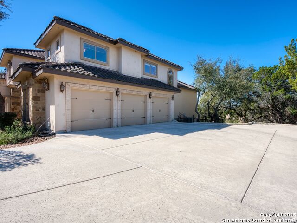
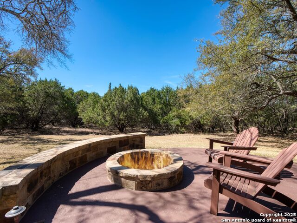
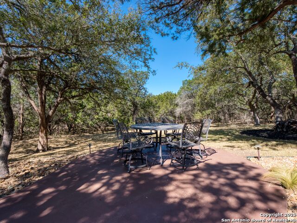
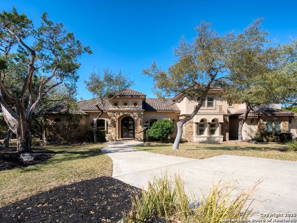
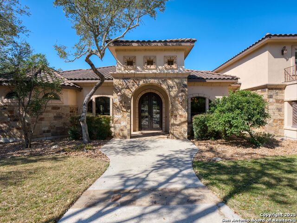
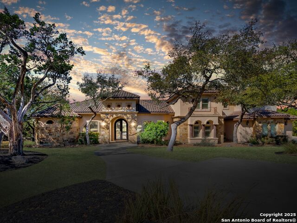
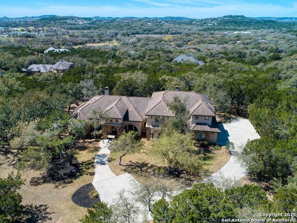
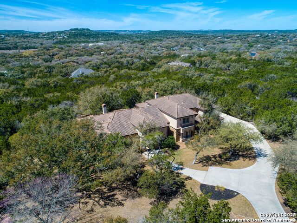
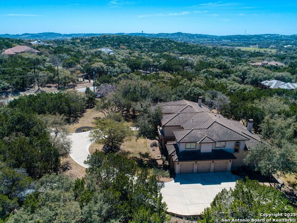
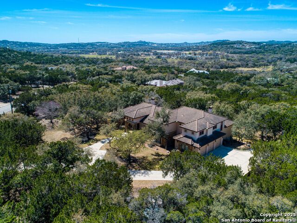
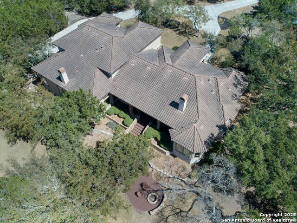
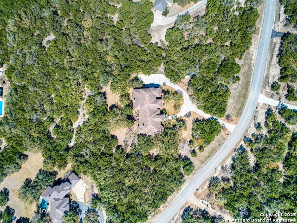
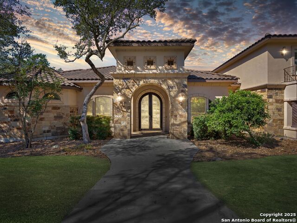
- MLS#: 1853770 ( Single Residential )
- Street Address: 9023 Highlands Cove
- Viewed: 2
- Price: $1,400,000
- Price sqft: $242
- Waterfront: No
- Year Built: 2008
- Bldg sqft: 5782
- Bedrooms: 5
- Total Baths: 5
- Full Baths: 4
- 1/2 Baths: 1
- Garage / Parking Spaces: 3
- Days On Market: 4
- Additional Information
- County: KENDALL
- City: Boerne
- Zipcode: 78006
- Subdivision: Highlands Ranch
- District: Northside
- Elementary School: Aue Elementary School
- Middle School: Rawlinson
- High School: Clark
- Provided by: Kuper Sotheby's Int'l Realty
- Contact: Susan Dikin
- (210) 744-8047

- DMCA Notice
-
DescriptionEmbrace the beauty of the Texas Hill Country with this stunning, private estate set on 2.7 acres of lush, oak filled land in the highly sought after Highlands Ranch neighborhood. Ideally situated just off IH 10, and only minutes from La Cantera and The Rim, this exceptional property features 5 generously sized bedrooms and 4.5 luxurious baths. Relax in the master retreat, which includes a spa inspired bathroom with a tranquil soaking tub, dual entry shower, and two expansive walk in closets. Adjacent to the suite is a private study, perfect for work or quiet time. The chef's kitchen is a true standout, offering a large island, double ovens, and a built in refrigerator. For entertaining, your guests will love gathering around the centrally located bar or enjoying the outdoors on the spacious covered patio by the fireplace. The upstairs wing includes three bedrooms and two full baths, while the downstairs game room provides additional living and entertainment space. This extraordinary home is packed with features that must be seen to be fully appreciated.
Features
Possible Terms
- Conventional
- VA
- Cash
Air Conditioning
- Three+ Central
Apprx Age
- 17
Builder Name
- Trinity
Construction
- Pre-Owned
Contract
- Exclusive Right To Sell
Currently Being Leased
- No
Elementary School
- Aue Elementary School
Exterior Features
- Stone/Rock
- Stucco
Fireplace
- Two
- Family Room
- Gas
- Stone/Rock/Brick
- Other
Floor
- Ceramic Tile
Foundation
- Slab
Garage Parking
- Three Car Garage
Heating
- Central
Heating Fuel
- Natural Gas
High School
- Clark
Home Owners Association Fee
- 350
Home Owners Association Frequency
- Quarterly
Home Owners Association Mandatory
- Mandatory
Home Owners Association Name
- HIGHLANDS RANCH
Home Faces
- East
Inclusions
- Ceiling Fans
- Chandelier
- Washer Connection
- Dryer Connection
- Cook Top
- Built-In Oven
- Self-Cleaning Oven
- Microwave Oven
- Gas Cooking
- Refrigerator
- Disposal
- Dishwasher
- Water Softener (owned)
- Security System (Owned)
- Gas Water Heater
- Plumb for Water Softener
- Double Ovens
- Custom Cabinets
- Private Garbage Service
Instdir
- Ranch Creek to Highlands Cove
Interior Features
- Three Living Area
- Separate Dining Room
- Breakfast Bar
- Walk-In Pantry
- Study/Library
- Game Room
- Utility Room Inside
- Secondary Bedroom Down
- High Ceilings
- Open Floor Plan
- Pull Down Storage
- Laundry Main Level
- Laundry Lower Level
- Laundry Room
- Walk in Closets
Kitchen Length
- 17
Legal Description
- Cb 4709F Blk 3 Lot 3 (Highlands Ranch Ut-6) Plat 9566/167-16
Lot Improvements
- Street Paved
Middle School
- Rawlinson
Miscellaneous
- Virtual Tour
Multiple HOA
- No
Neighborhood Amenities
- Controlled Access
Occupancy
- Owner
Owner Lrealreb
- No
Ph To Show
- 210-222-2227
Possession
- Closing/Funding
Property Type
- Single Residential
Recent Rehab
- No
Roof
- Tile
- Concrete
School District
- Northside
Source Sqft
- Appsl Dist
Style
- Two Story
- Mediterranean
- Texas Hill Country
Total Tax
- 24372
Utility Supplier Elec
- CPS
Utility Supplier Gas
- Grey Forest
Utility Supplier Grbge
- Private
Utility Supplier Sewer
- Septic
Utility Supplier Water
- Well
Virtual Tour Url
- https://vimeo.com/1067393092?
Water/Sewer
- Private Well
- Septic
Window Coverings
- All Remain
Year Built
- 2008
Property Location and Similar Properties


