
- Michaela Aden, ABR,MRP,PSA,REALTOR ®,e-PRO
- Premier Realty Group
- Mobile: 210.859.3251
- Mobile: 210.859.3251
- Mobile: 210.859.3251
- michaela3251@gmail.com
Property Photos
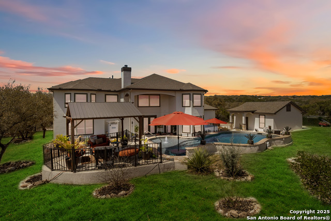

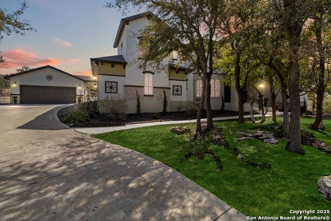
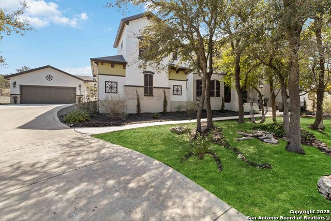
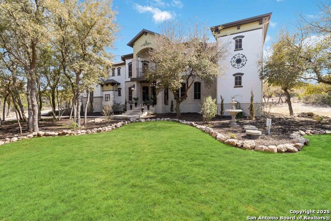
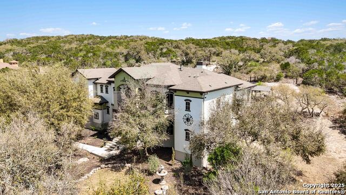
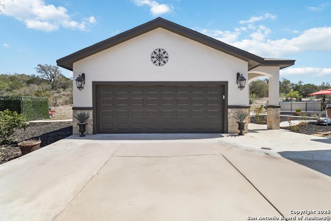
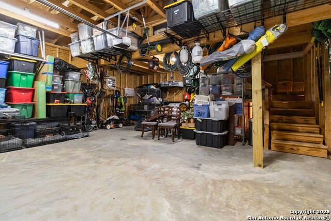
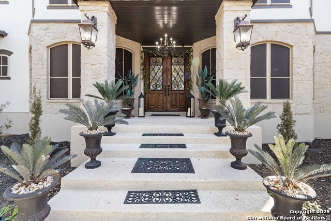
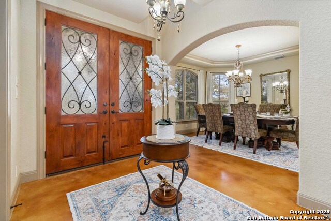
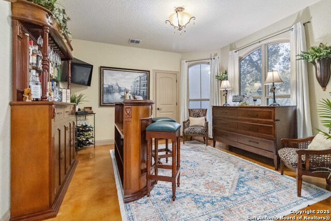
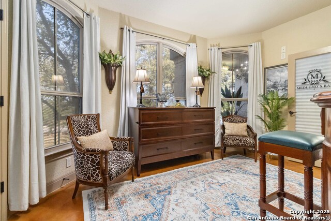
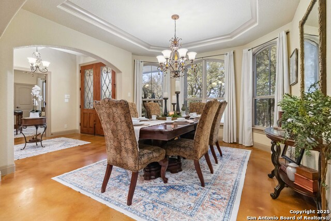
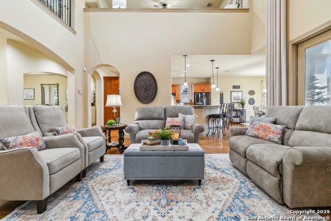
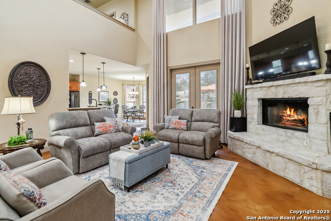
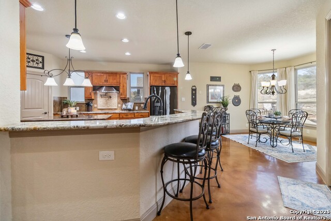
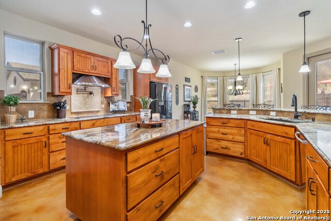
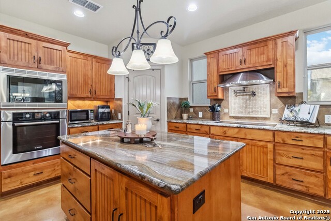
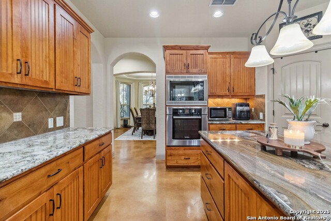
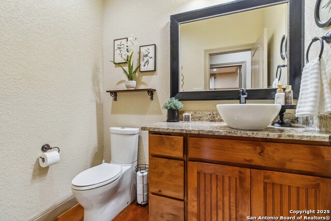
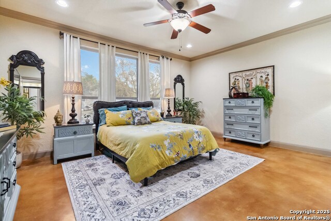
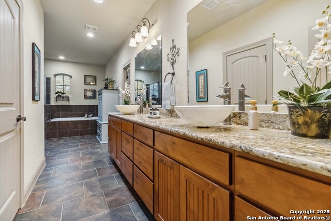
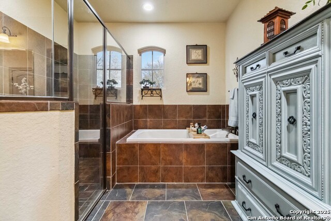
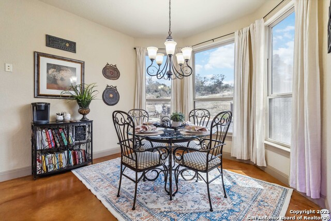
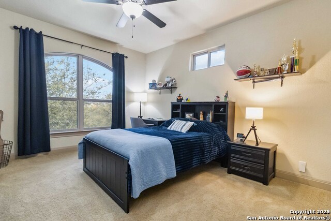
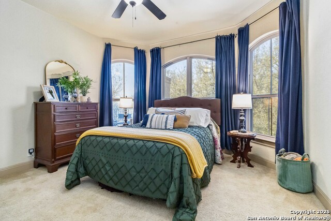
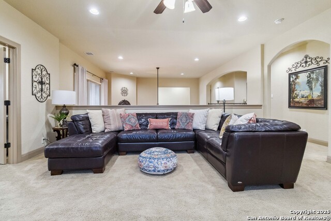
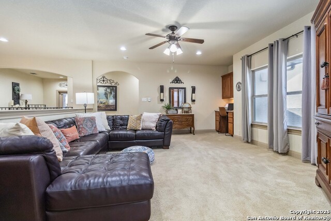
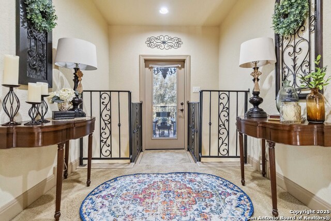
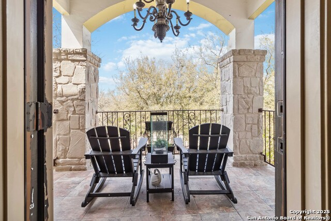
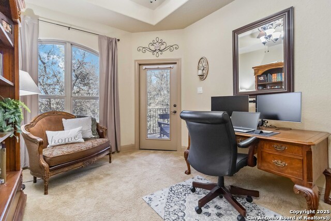
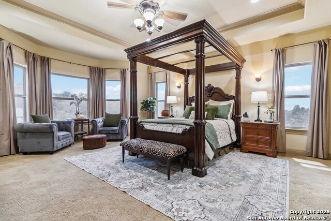
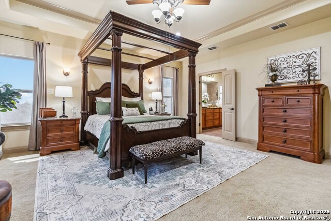
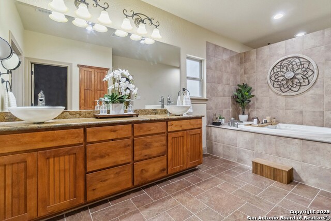
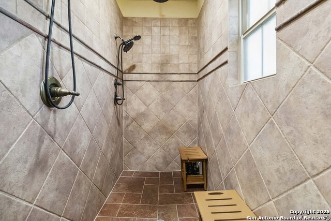
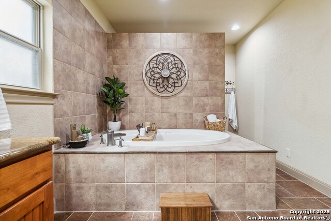
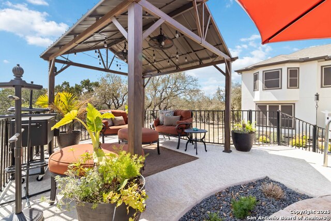
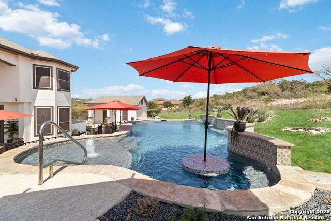
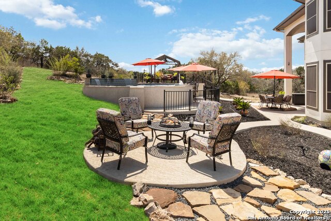
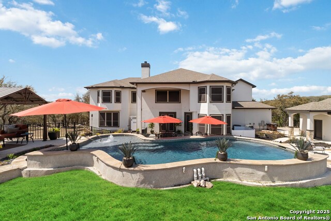
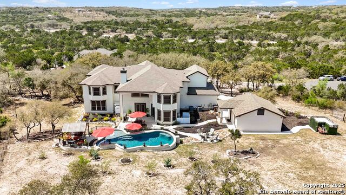
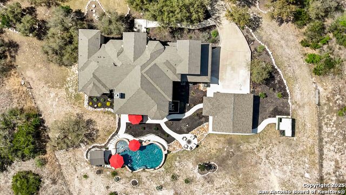
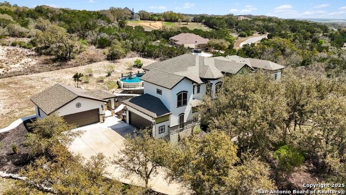
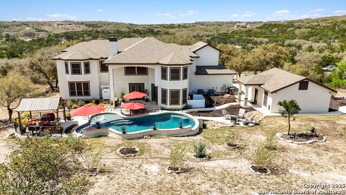
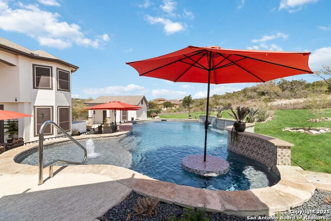
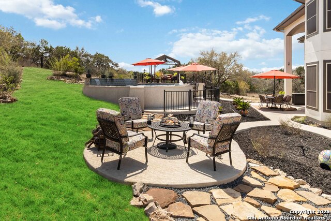
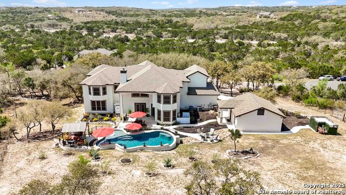
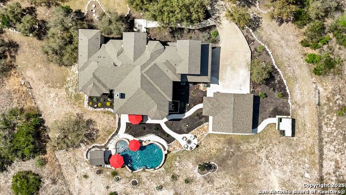
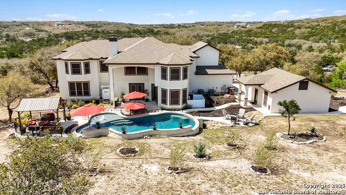
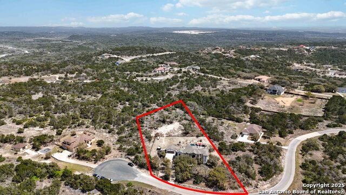

- MLS#: 1853337 ( Single Residential )
- Street Address: 1580 County Rd 2801 E W
- Viewed: 111
- Price: $925,000
- Price sqft: $211
- Waterfront: No
- Year Built: 2009
- Bldg sqft: 4382
- Bedrooms: 4
- Total Baths: 4
- Full Baths: 3
- 1/2 Baths: 1
- Garage / Parking Spaces: 4
- Days On Market: 107
- Additional Information
- County: MEDINA
- City: Mico
- Zipcode: 78056
- Subdivision: Laurel Canyon Ranch
- District: Medina Valley I.S.D.
- Elementary School: Potranco
- Middle School: Loma Alta
- High School: Medina Valley
- Provided by: JB Goodwin, REALTORS
- Contact: Grant Bowman
- (210) 883-7034

- DMCA Notice
-
Description*TWO BRAND NEW AC UNITS INSTALLED 5/17/25 *ASSUMABLE LOAN FOR VA ELIGIBLE BUYER. See this exquisite custom estate that has been pristinely maintained, sitting on a very private 2+ acre lot of beautiful Texas Hill Country. This spacious home features four bedrooms, three and a half baths, a main floor "flex" room with a closet, a formal dining area, and an expansive loft with a private multi media/gym/game room upstairs. Designed for ultimate comfort and convenience, the home boasts two Master Suites, one upstairs with a large walk in shower and closet, a jetted spa tub, adjoining private office space, and a balcony. Additional Master Bedroom downstairs with a large walk in shower and closet, providing flexible living options for multi generational families or guests.This exceptional property has been thoughtfully enhanced with a brand new pool, a newly constructed two car garage with additional storage, pet kennel with inlet and attic fans, and a fully fenced property with an automatic gated entry and two manual access gates. Additional upgrades include fresh exterior paint, installation of gutters, energy efficient solar screens, water purification system, new main house garage door opener, updated interior and exterior lighting, and a new septic pump and aerator. Elegant fountain and entry urns, along with lush landscaping, complete the picturesque setting, blending seamlessly with the natural surroundings. Nestled in the heart of the Texas Hill Country, Laurel Canyon Ranch offers breathtaking scenic hill country views, creating an unparalleled backdrop for your dream home. The community offers over 600 acres of private nature preserves, 11 miles of hiking trails, a community park, and a private fishing pond with a picnic area, This is a rare opportunity to embrace true ranchland proportions while maintaining the conveniences of community living. The unspoiled landscape showcases rolling hills, cascading bluffs, and the tranquil Geronimo Creek valley, surrounded by majestic oak, pecan, juniper, and Texas mountain laurel trees. Laurel Canyon Ranch is more than just a community it's a Hill Country retreat where you can enjoy the beauty of wildflowers, wildlife, and historic artifacts, all while being just a short drive from city conveniences. Don't miss this incredible opportunity schedule your private tour today!
Features
Possible Terms
- Conventional
- VA
- TX Vet
- Cash
Air Conditioning
- Two Central
Apprx Age
- 16
Block
- UNIT4
Builder Name
- STONE CREEK CUSTOM HOMES
Construction
- Pre-Owned
Contract
- Exclusive Right To Sell
Days On Market
- 103
Currently Being Leased
- No
Dom
- 103
Elementary School
- Potranco
Energy Efficiency
- Tankless Water Heater
- Programmable Thermostat
- Double Pane Windows
- Ceiling Fans
Exterior Features
- Stone/Rock
- Stucco
Fireplace
- One
- Living Room
- Wood Burning
Floor
- Carpeting
- Stained Concrete
Foundation
- Slab
Garage Parking
- Four or More Car Garage
- Detached
- Attached
Heating
- Central
Heating Fuel
- Electric
High School
- Medina Valley
Home Owners Association Fee
- 367
Home Owners Association Frequency
- Annually
Home Owners Association Mandatory
- Mandatory
Home Owners Association Name
- LAUREL CANYON RANCH
Home Faces
- West
Inclusions
- Ceiling Fans
- Chandelier
- Washer Connection
- Dryer Connection
- Cook Top
- Built-In Oven
- Self-Cleaning Oven
- Microwave Oven
- Stove/Range
- Disposal
- Dishwasher
- Ice Maker Connection
- Water Softener (owned)
- Vent Fan
- Smoke Alarm
- Pre-Wired for Security
- Gas Water Heater
- Garage Door Opener
- Smooth Cooktop
- Solid Counter Tops
- Propane Water Heater
Instdir
- Exit 1604 to Culebra Rd (About 7 miles)
- follow to FM 1280 (About 2 miles)
- right onto County Rd 2799 and another right onto 2801 East (add'l 3 miles). It's at the end on the right.
Interior Features
- Two Living Area
Kitchen Length
- 12
Legal Desc Lot
- 197
Legal Description
- LAUREL CANYON RANCH UNIT 4 LOT 197
Lot Description
- Cul-de-Sac/Dead End
- County VIew
- 2 - 5 Acres
- Partially Wooded
- Mature Trees (ext feat)
- Secluded
- Gently Rolling
Lot Improvements
- Street Paved
- Streetlights
- Asphalt
- County Road
Middle School
- Loma Alta
Miscellaneous
- No City Tax
- Virtual Tour
Multiple HOA
- No
Neighborhood Amenities
- Jogging Trails
Occupancy
- Owner
Owner Lrealreb
- No
Ph To Show
- 2102222227
Possession
- Closing/Funding
Property Type
- Single Residential
Recent Rehab
- No
Roof
- Composition
School District
- Medina Valley I.S.D.
Source Sqft
- Appsl Dist
Style
- Two Story
- Texas Hill Country
Total Tax
- 11595.6
Views
- 111
Virtual Tour Url
- https://tours.snaphouss.com/1580countyroad2801eastmicotx78056?b=0
Water/Sewer
- Aerobic Septic
Window Coverings
- All Remain
Year Built
- 2009
Property Location and Similar Properties


