
- Michaela Aden, ABR,MRP,PSA,REALTOR ®,e-PRO
- Premier Realty Group
- Mobile: 210.859.3251
- Mobile: 210.859.3251
- Mobile: 210.859.3251
- michaela3251@gmail.com
Property Photos
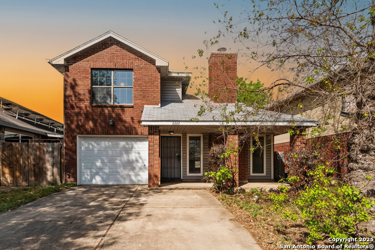

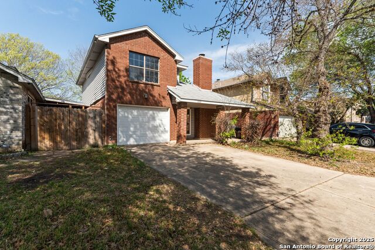
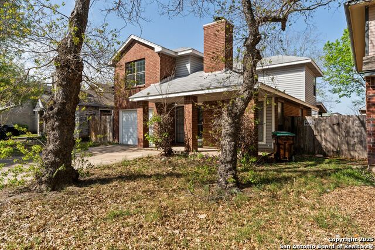
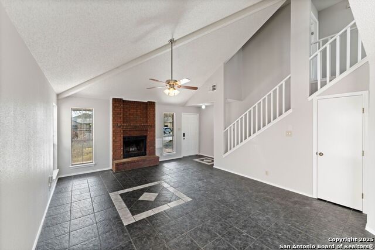
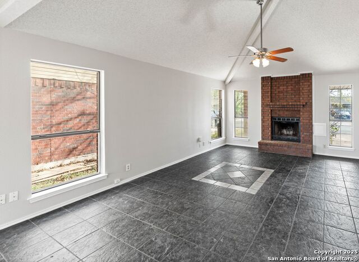
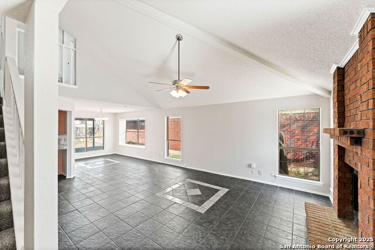
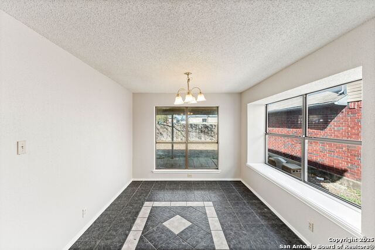
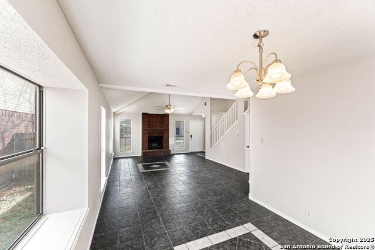
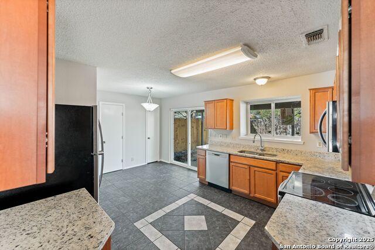
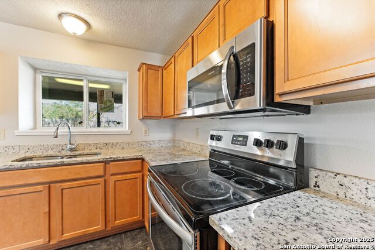
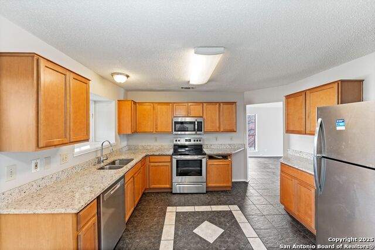
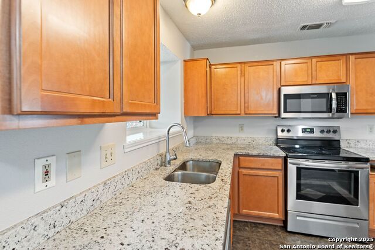
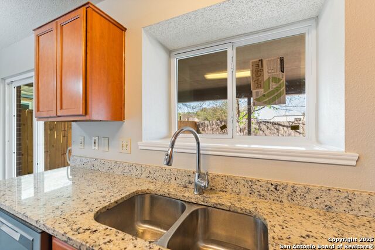
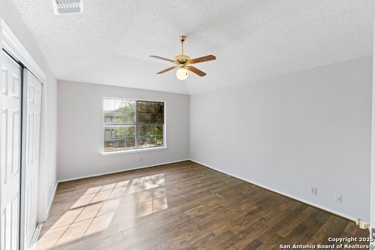
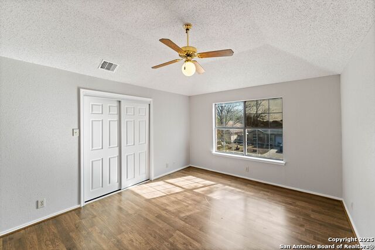
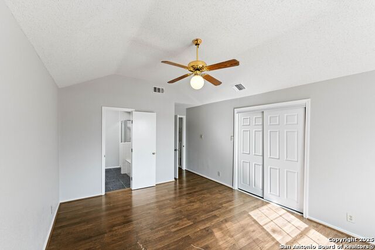
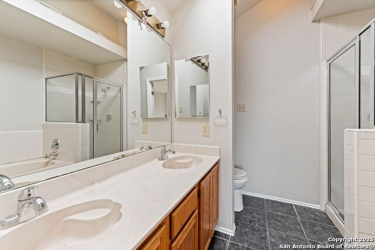
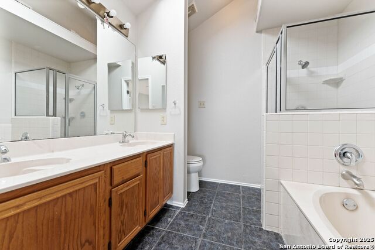
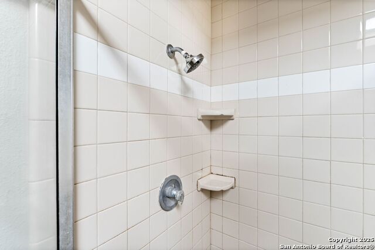
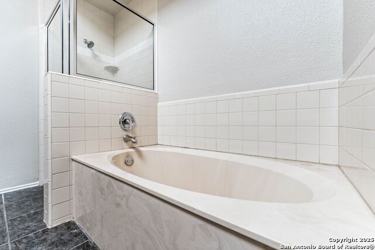
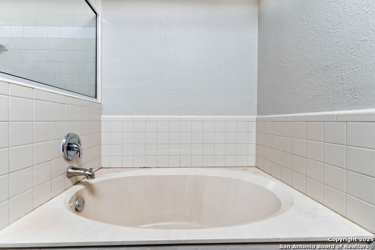
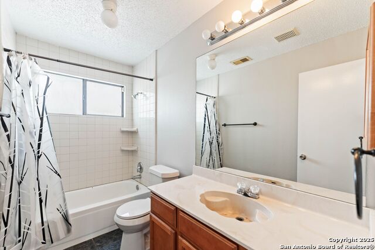
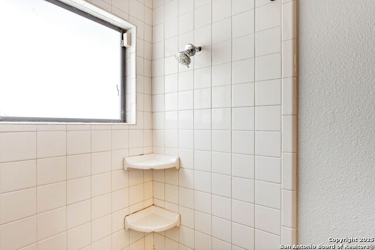
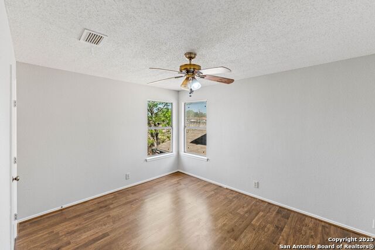
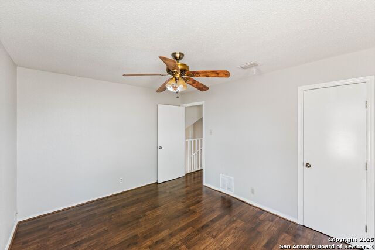
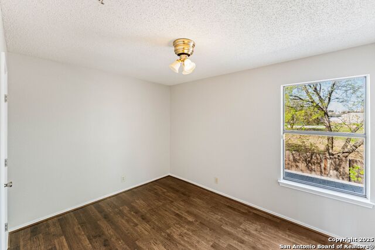
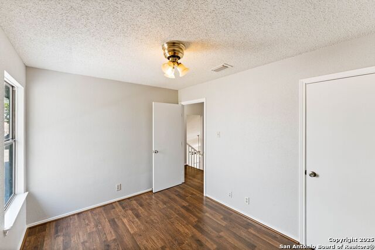
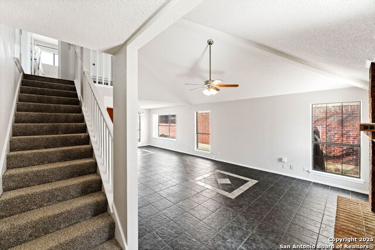
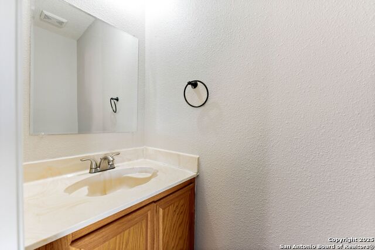
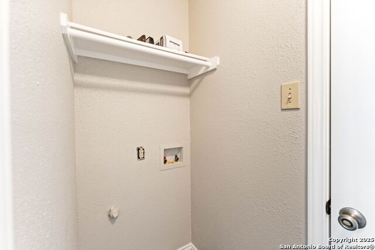
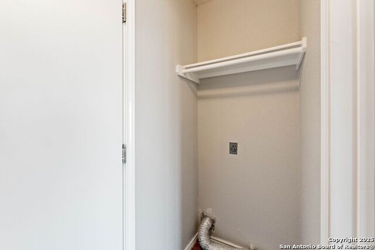
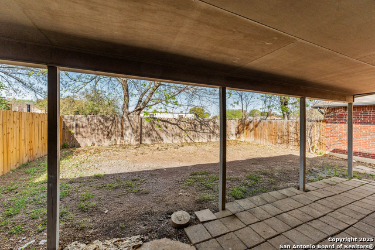
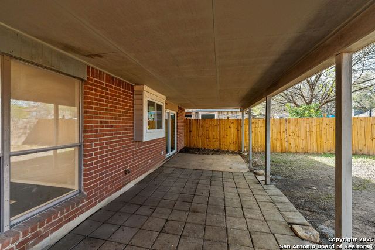
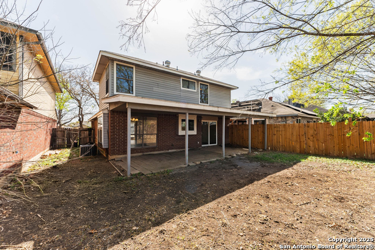
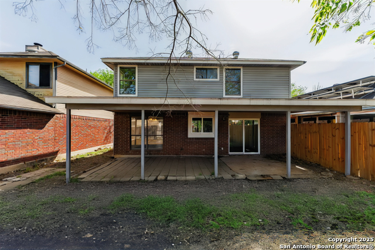
- MLS#: 1853285 ( Single Residential )
- Street Address: 2222 Muddy Peak Dr
- Viewed: 47
- Price: $219,900
- Price sqft: $136
- Waterfront: No
- Year Built: 1988
- Bldg sqft: 1622
- Bedrooms: 3
- Total Baths: 3
- Full Baths: 2
- 1/2 Baths: 1
- Garage / Parking Spaces: 1
- Days On Market: 153
- Additional Information
- County: BEXAR
- City: San Antonio
- Zipcode: 78245
- Subdivision: Big Country
- District: Southwest I.S.D.
- Elementary School: Kriewald Road
- Middle School: Scobee Jr
- High School: Southwest
- Provided by: eXp Realty
- Contact: Shane Neal
- (888) 519-7431

- DMCA Notice
-
DescriptionThis move in ready two story home features 3 spacious bedrooms and 2.5 bathrooms, offering a bright and open layout filled with natural light. The main level boasts easy to maintain flooring with no carpet, making upkeep a breeze. The entire home has new interior paint and also brand new carpet on the stairs everything feels clean, modern, and ready for your personal touch. The large kitchen is a standout with stainless steel appliances, granite countertops, and plenty of cabinet space for storage and functionality. All bedrooms are located upstairs, providing privacy and comfort. Enjoy the outdoors with a covered patio in the backyard, perfect for relaxing or entertaining. You're just minutes from shopping, dining, parks, and top rated schools. Plus, easy access to major highways means your commute will be a breeze.
Features
Possible Terms
- Conventional
- FHA
- VA
- TX Vet
- Cash
Air Conditioning
- One Central
Apprx Age
- 37
Block
- 22
Builder Name
- UNKNOWN
Construction
- Pre-Owned
Contract
- Exclusive Right To Sell
Days On Market
- 103
Dom
- 103
Elementary School
- Kriewald Road
Energy Efficiency
- Programmable Thermostat
- Double Pane Windows
- Ceiling Fans
Exterior Features
- Brick
- 4 Sides Masonry
- Cement Fiber
Fireplace
- One
- Living Room
Floor
- Carpeting
- Ceramic Tile
Foundation
- Slab
Garage Parking
- One Car Garage
Heating
- Central
Heating Fuel
- Natural Gas
High School
- Southwest
Home Owners Association Fee
- 180
Home Owners Association Frequency
- Annually
Home Owners Association Mandatory
- Mandatory
Home Owners Association Name
- BIG COUNTRY HOA
Inclusions
- Ceiling Fans
- Central Vacuum
- Washer Connection
- Dryer Connection
- Microwave Oven
- Stove/Range
- Gas Cooking
- Refrigerator
- Disposal
- Dishwasher
- Smoke Alarm
- Pre-Wired for Security
- Gas Water Heater
- Solid Counter Tops
- City Garbage service
Instdir
- Take TX-1604 Loop E to Big Mesa Dr. Take the exit toward Marbach Rd from TX-1604 Loop
- Take Buffalo Pass Dr and Jarbo Pass Dr to Muddy Peak Dr
Interior Features
- One Living Area
- Eat-In Kitchen
- Open Floor Plan
- Walk in Closets
Kitchen Length
- 18
Legal Description
- Cb: 5197A Blk: 22 Lot: 7 Big Country Unit-11
Lot Description
- City View
- Level
Lot Improvements
- Street Paved
- Curbs
- Sidewalks
- Streetlights
- City Street
Middle School
- Scobee Jr High
Miscellaneous
- Virtual Tour
Multiple HOA
- No
Neighborhood Amenities
- None
Occupancy
- Vacant
Owner Lrealreb
- No
Ph To Show
- 210-222-2227
Possession
- Closing/Funding
Property Type
- Single Residential
Recent Rehab
- No
Roof
- Heavy Composition
School District
- Southwest I.S.D.
Source Sqft
- Appsl Dist
Style
- Two Story
Total Tax
- 4858.31
Views
- 47
Virtual Tour Url
- https://www.zillow.com/view-3d-home/f3415005-2ab1-4f21-9714-af731dad1aec
Water/Sewer
- Water System
- City
Window Coverings
- None Remain
Year Built
- 1988
Property Location and Similar Properties


