
- Michaela Aden, ABR,MRP,PSA,REALTOR ®,e-PRO
- Premier Realty Group
- Mobile: 210.859.3251
- Mobile: 210.859.3251
- Mobile: 210.859.3251
- michaela3251@gmail.com
Property Photos
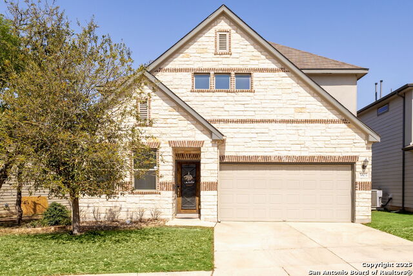

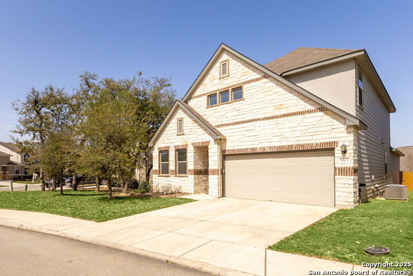
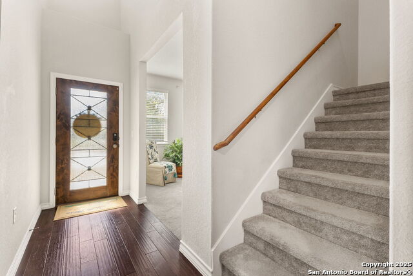
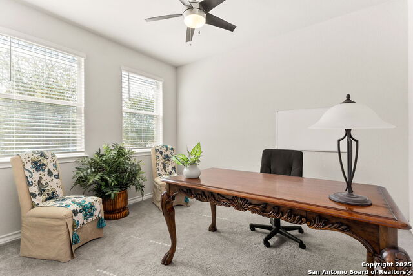
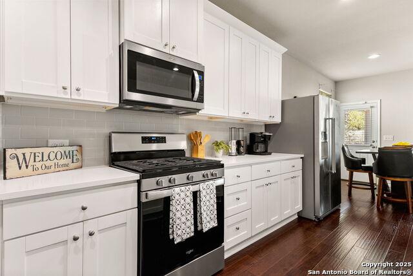
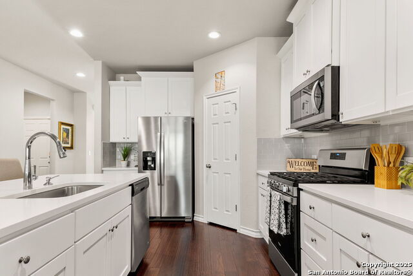
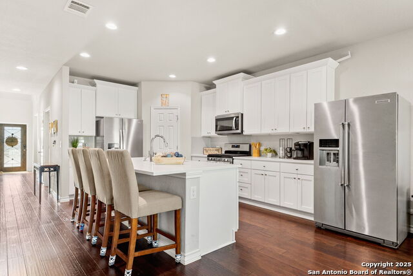
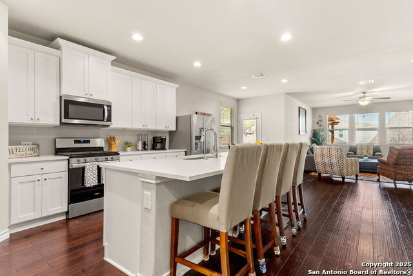
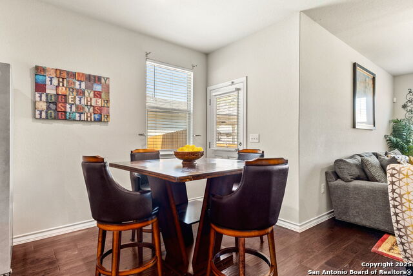
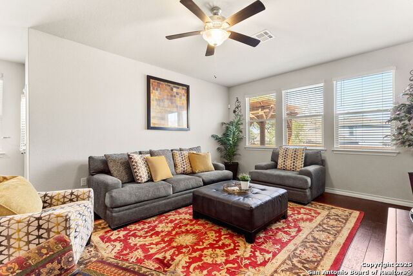
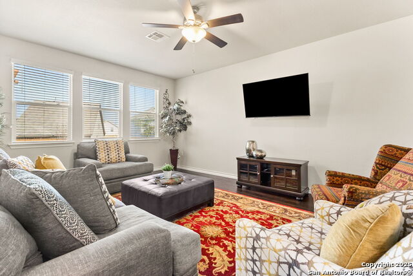
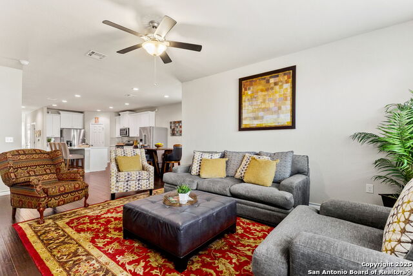
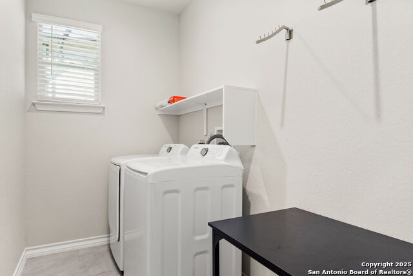
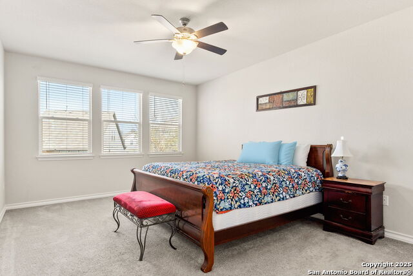
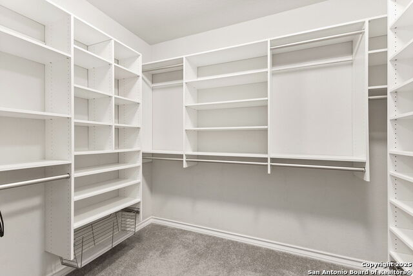
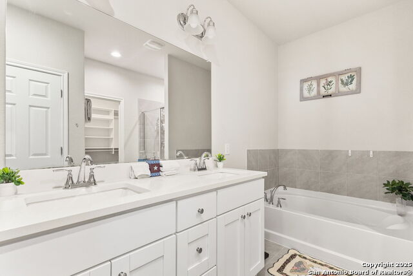
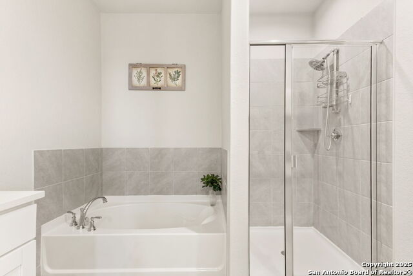
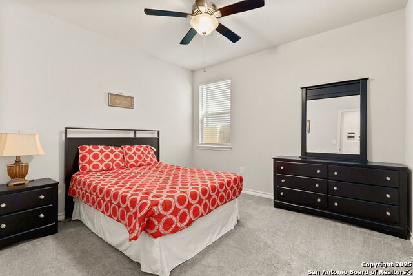
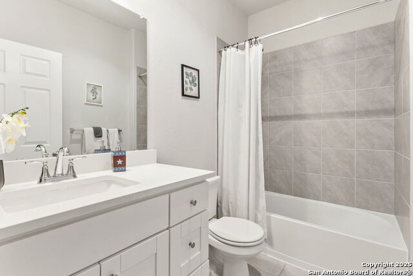
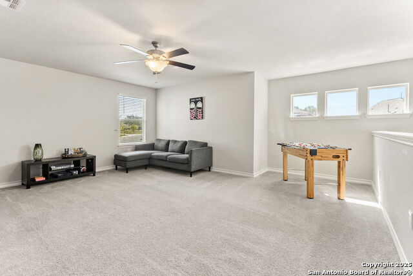
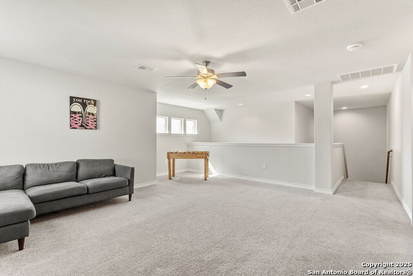
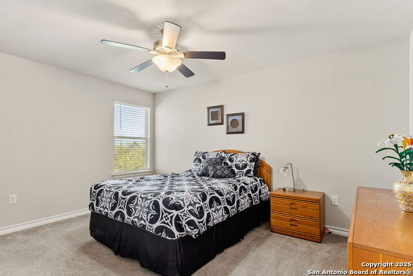
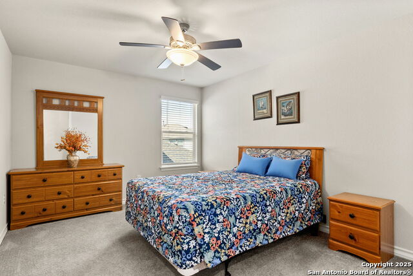
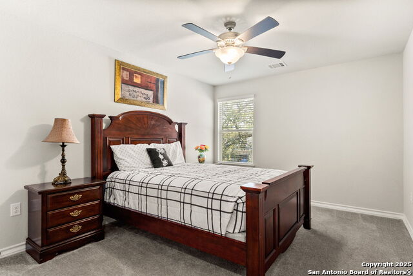
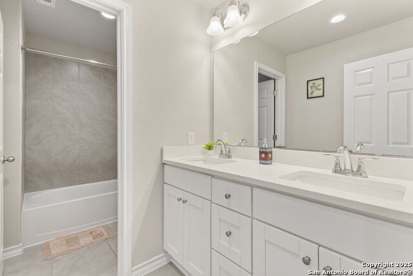
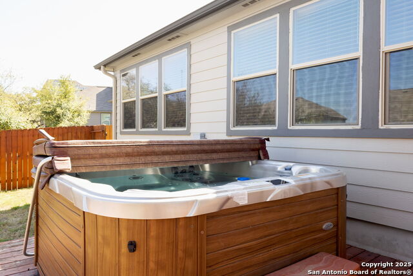
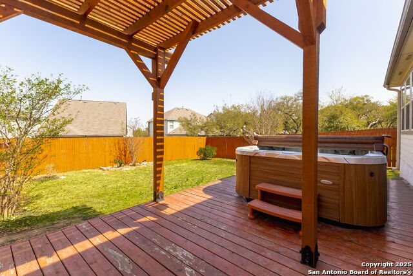
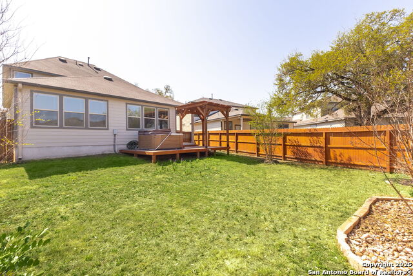
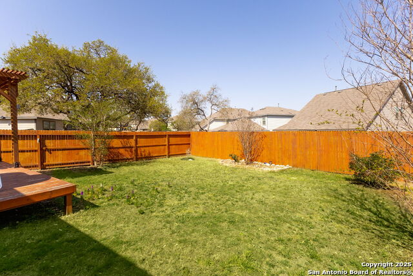
- MLS#: 1853200 ( Single Residential )
- Street Address: 5603 Chestnut Xing
- Viewed: 3
- Price: $545,000
- Price sqft: $182
- Waterfront: No
- Year Built: 2018
- Bldg sqft: 2995
- Bedrooms: 5
- Total Baths: 3
- Full Baths: 3
- Garage / Parking Spaces: 2
- Days On Market: 6
- Additional Information
- County: COMAL
- City: San Antonio
- Zipcode: 78266
- Subdivision: Winding Oaks
- District: North East I.S.D
- Elementary School: Roan Forest
- Middle School: Tex Hill
- High School: Johnson
- Provided by: Golden International Realty
- Contact: DanDan Hamby
- (210) 867-8492

- DMCA Notice
-
DescriptionThis beautiful 5 bedroom, 3 bath home is located in the gated Winding Oaks Subdivision, conveniently located close to 1604 with easy access to 281 or IH 35. Winding Oaks community with an amenity center which includes the community pool, pavilion, and playground. Desirable NEISD schools. This spacious and open concept home features a gallery entry with a home office, hard wood floor in the living room, stainless steel appliances, granite countertops in kitchen and bathrooms. Experience this amazing home for yourself!
Features
Possible Terms
- Conventional
- FHA
- VA
- TX Vet
- Cash
Air Conditioning
- Two Central
Builder Name
- WILLIAM LYON
Construction
- Pre-Owned
Contract
- Exclusive Right To Sell
Elementary School
- Roan Forest
Exterior Features
- Brick
- Stone/Rock
- Stucco
Fireplace
- Not Applicable
Floor
- Carpeting
- Ceramic Tile
- Wood
Foundation
- Slab
Garage Parking
- Two Car Garage
Heating
- Central
Heating Fuel
- Natural Gas
High School
- Johnson
Home Owners Association Fee
- 207
Home Owners Association Frequency
- Quarterly
Home Owners Association Mandatory
- Mandatory
Home Owners Association Name
- FIRST SERVICE RESIDENTIAL
Inclusions
- Ceiling Fans
- Chandelier
- Washer Connection
- Dryer Connection
- Microwave Oven
- Stove/Range
- Gas Cooking
- Refrigerator
- Disposal
- Dishwasher
- Ice Maker Connection
- Water Softener (owned)
- Vent Fan
- Smoke Alarm
- Gas Water Heater
- Plumb for Water Softener
- Solid Counter Tops
Instdir
- Evans Road to Willow Creek Way. Turn on Pin Point
Interior Features
- One Living Area
- Two Living Area
- Liv/Din Combo
- Breakfast Bar
- Walk-In Pantry
- Study/Library
- Loft
- Utility Room Inside
- Open Floor Plan
- Cable TV Available
- High Speed Internet
- Laundry Main Level
- Laundry Room
- Telephone
- Walk in Closets
- Attic - Storage Only
Kitchen Length
- 15
Legal Desc Lot
- 81
Legal Description
- Ncb 16584 (East Evans Rd Subd)
- Block 2 Lot 81 2018-New Per
Middle School
- Tex Hill
Multiple HOA
- No
Neighborhood Amenities
- Controlled Access
- Pool
- Park/Playground
Occupancy
- Vacant
Owner Lrealreb
- No
Ph To Show
- 2102222227
Possession
- Closing/Funding
Property Type
- Single Residential
Roof
- Composition
School District
- North East I.S.D
Source Sqft
- Appsl Dist
Style
- Two Story
Total Tax
- 11084.9
Water/Sewer
- Water System
- Sewer System
Window Coverings
- All Remain
Year Built
- 2018
Property Location and Similar Properties


