
- Michaela Aden, ABR,MRP,PSA,REALTOR ®,e-PRO
- Premier Realty Group
- Mobile: 210.859.3251
- Mobile: 210.859.3251
- Mobile: 210.859.3251
- michaela3251@gmail.com
Property Photos
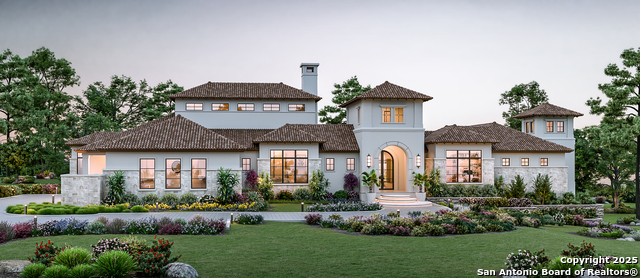

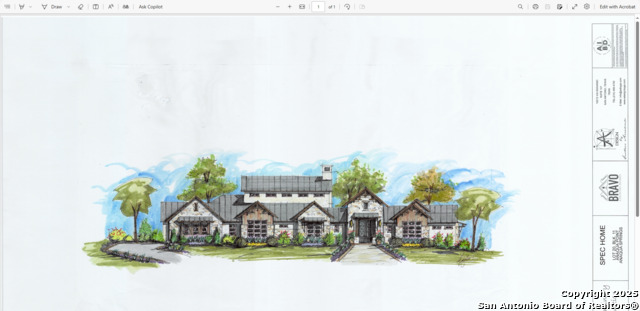
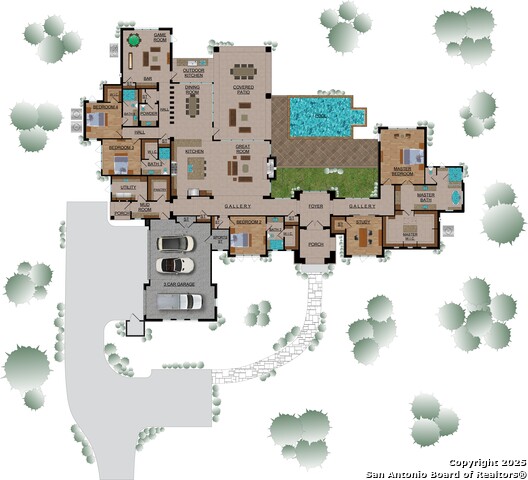
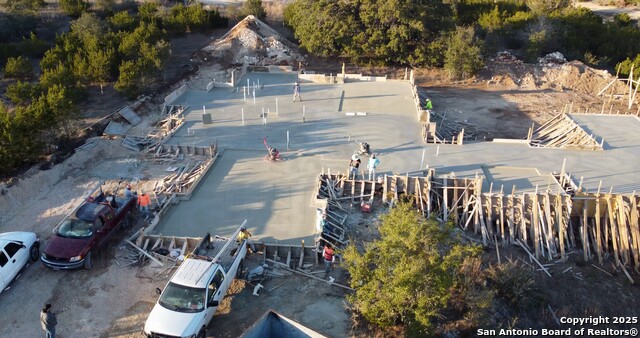
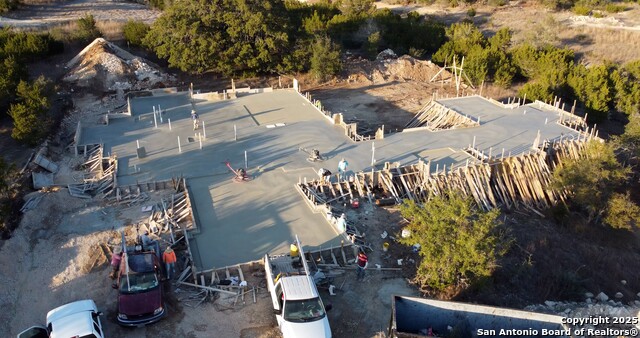
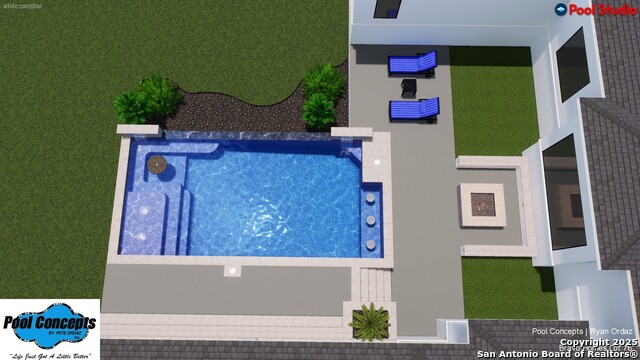
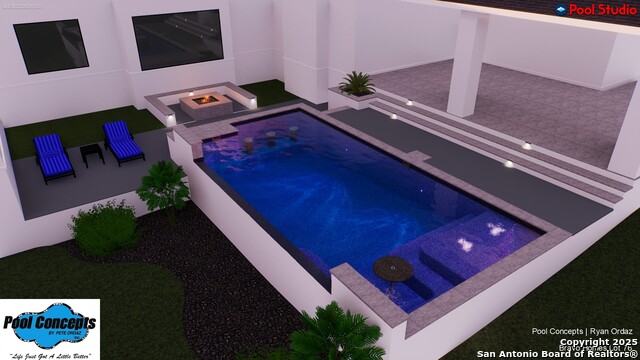
- MLS#: 1853034 ( Single Residential )
- Street Address: 11453 Cat Springs
- Viewed: 63
- Price: $3,000,000
- Price sqft: $586
- Waterfront: No
- Year Built: 2025
- Bldg sqft: 5116
- Bedrooms: 4
- Total Baths: 5
- Full Baths: 4
- 1/2 Baths: 1
- Garage / Parking Spaces: 3
- Days On Market: 31
- Additional Information
- County: KENDALL
- City: Boerne
- Zipcode: 78006
- Subdivision: Anaqua Springs Ranch
- District: Northside
- Elementary School: Sara B McAndrew
- Middle School: Rawlinson
- High School: Clark
- Provided by: Niche Properties
- Contact: Debra Janes
- (210) 573-4040

- DMCA Notice
-
DescriptionThis exciting new Santa Barbara styled home on just over an acre by Bravo Country Homes is underway in the exclusive Anaqua Springs guarded and gated community. Top tier selections inside and out is the gold standard for Bravo and this one is no different. Wide plank wood flooring will graciously usher you throughout this 1 story wonder with a gourmet kitchen featuring Wolf and Sub Zero appliances. Lighting and tile meticulously curated by interior designers to delight any buyer and are enhanced with fireplaces in a grand living space and spacious owners retreat. Be the first to own this exquisite luxury home, meticulously conceived and crafted by the best. 5116 sf of one level perfection! 4 bedrooms and 4.5 baths with pool and 3 car garage, jaw dropping landscaping and attention to every single detail. This will be a coveted address.
Features
Possible Terms
- Conventional
- Cash
Air Conditioning
- Two Central
Builder Name
- Bravo Country Homes LLC
Construction
- New
Contract
- Exclusive Right To Sell
Days On Market
- 12
Currently Being Leased
- No
Dom
- 12
Elementary School
- Sara B McAndrew
Energy Efficiency
- Double Pane Windows
- Low E Windows
- Foam Insulation
- Ceiling Fans
Exterior Features
- 4 Sides Masonry
- Stone/Rock
- Stucco
Fireplace
- One
- Living Room
- Other
Floor
- Marble
- Wood
Foundation
- Slab
Garage Parking
- Three Car Garage
Heating
- Central
High School
- Clark
Home Owners Association Fee
- 1592
Home Owners Association Frequency
- Annually
Home Owners Association Mandatory
- Mandatory
Home Owners Association Name
- ANAQUA RANCH HOA
Inclusions
- Ceiling Fans
- Chandelier
- Washer Connection
- Dryer Connection
- Built-In Oven
- Self-Cleaning Oven
- Microwave Oven
- Disposal
- Dishwasher
- Wet Bar
- Garage Door Opener
- Solid Counter Tops
- Custom Cabinets
Instdir
- IH-10 West to Boerne Stage Rd
- Left on Toutant Beauregard left on Anaqua Springs to Cat Springs
Interior Features
- Two Living Area
- Separate Dining Room
- Eat-In Kitchen
- Two Eating Areas
- Island Kitchen
- Breakfast Bar
- Walk-In Pantry
- Study/Library
- Game Room
- Utility Room Inside
- 1st Floor Lvl/No Steps
- High Ceilings
- Open Floor Plan
- Cable TV Available
- High Speed Internet
- All Bedrooms Downstairs
- Walk in Closets
Kitchen Length
- 21
Legal Desc Lot
- 76
Legal Description
- CB 4671A (UT-7)
- Blk 7 Lot 76 & CB4672 P-6 (.120 AC)
Lot Description
- Cul-de-Sac/Dead End
- 1 - 2 Acres
- Level
Lot Improvements
- Street Paved
- Curbs
- Street Gutters
- Sidewalks
- Streetlights
Middle School
- Rawlinson
Multiple HOA
- No
Neighborhood Amenities
- Controlled Access
- Park/Playground
- Basketball Court
- Guarded Access
Occupancy
- Vacant
Owner Lrealreb
- No
Ph To Show
- 210-222-2227
Possession
- Closing/Funding
Property Type
- Single Residential
Roof
- Tile
School District
- Northside
Source Sqft
- Bldr Plans
Style
- One Story
Total Tax
- 2801.33
Utility Supplier Elec
- CPS
Utility Supplier Gas
- CPS
Utility Supplier Grbge
- CONTRACT
Utility Supplier Water
- SAWS
Views
- 63
Virtual Tour Url
- https://drive.usercontent.google.com/download?id=16pzF7ZcwDXn_ETg8-oeBhzTLayIKQFRT&export=download&authuser=0
Water/Sewer
- Water System
- Aerobic Septic
Window Coverings
- None Remain
Year Built
- 2025
Property Location and Similar Properties


