
- Michaela Aden, ABR,MRP,PSA,REALTOR ®,e-PRO
- Premier Realty Group
- Mobile: 210.859.3251
- Mobile: 210.859.3251
- Mobile: 210.859.3251
- michaela3251@gmail.com
Property Photos
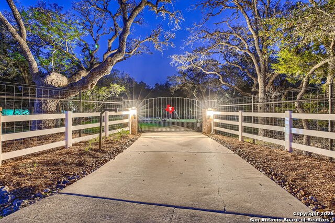

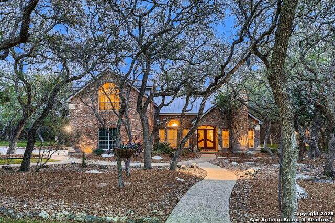
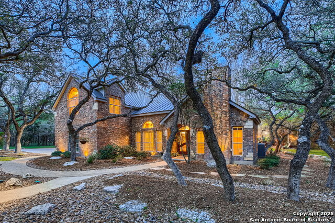
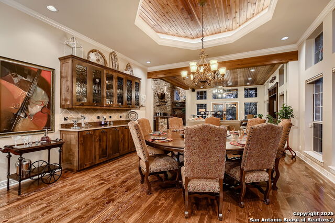
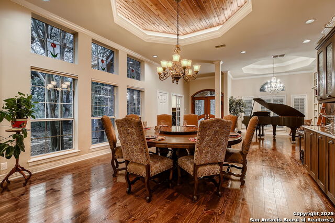
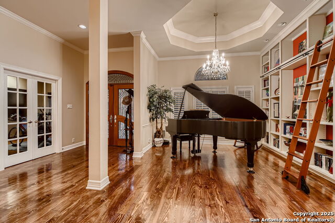
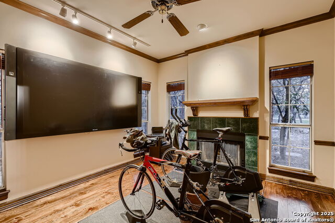
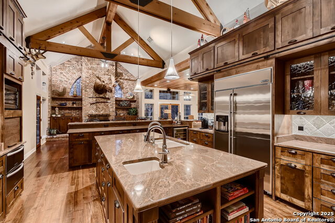
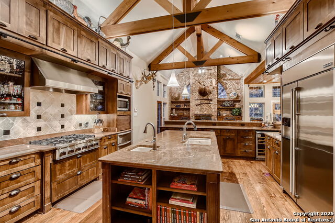
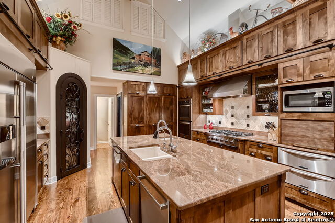
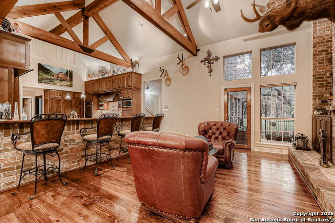
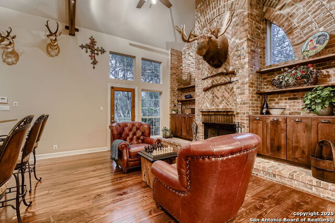
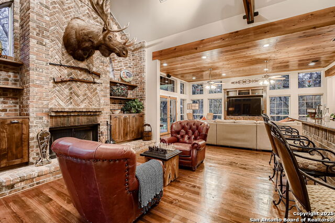
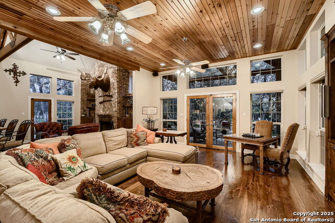
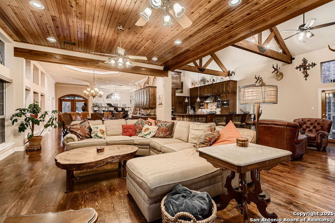
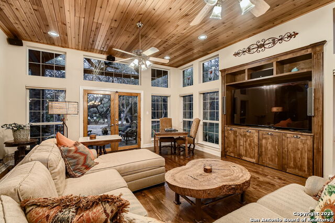
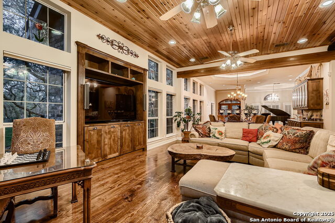
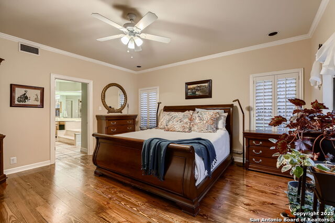
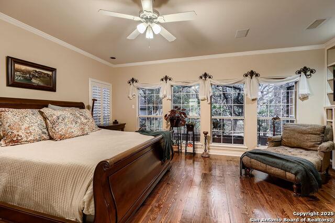
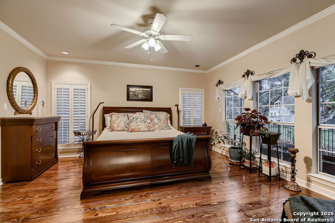
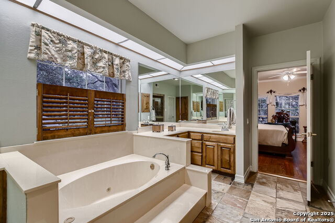

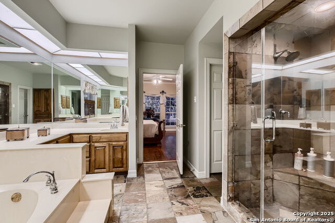
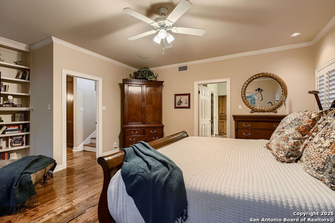
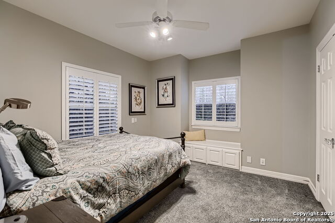
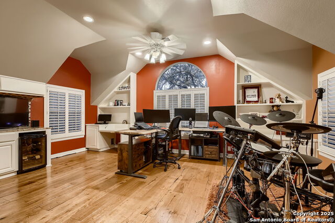
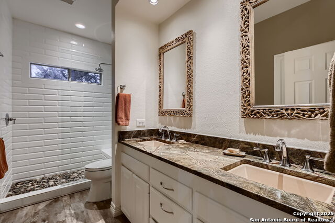
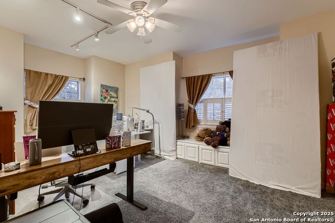
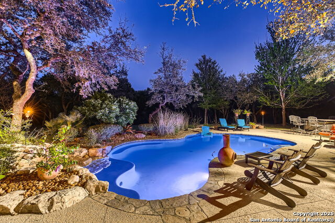

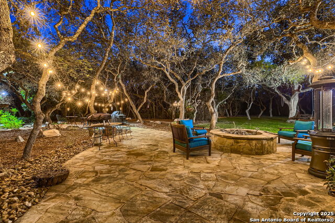
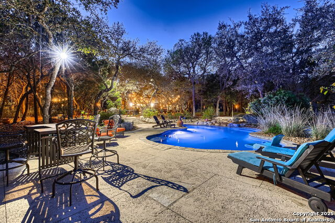
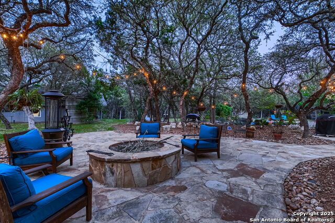
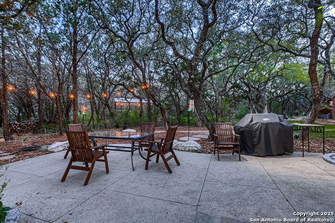
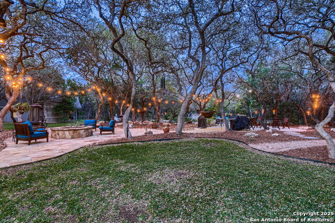
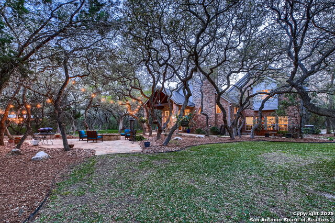
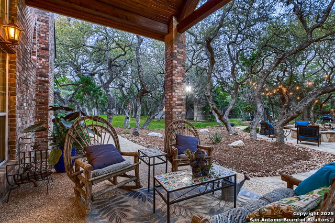
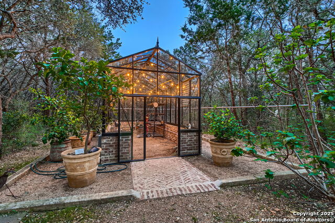
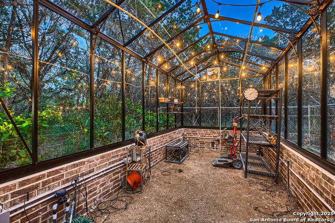
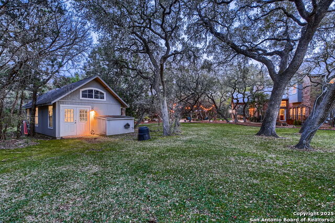
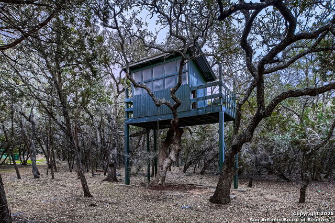
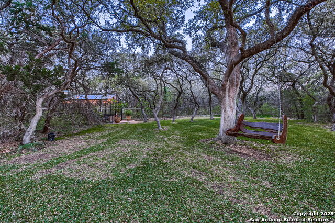
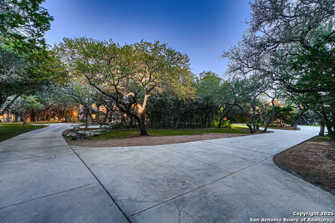
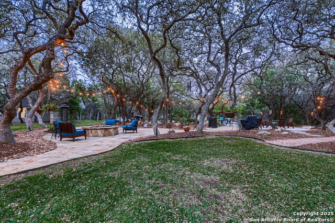

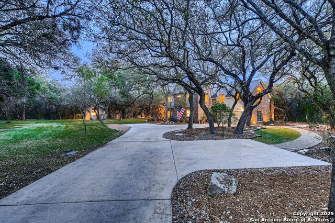
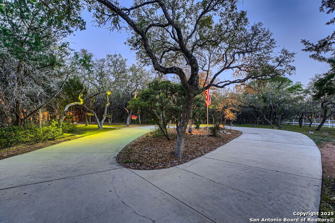
- MLS#: 1853009 ( Single Residential )
- Street Address: 409 Sandy Oaks
- Viewed: 70
- Price: $1,300,000
- Price sqft: $324
- Waterfront: No
- Year Built: 1993
- Bldg sqft: 4018
- Bedrooms: 4
- Total Baths: 3
- Full Baths: 2
- 1/2 Baths: 1
- Garage / Parking Spaces: 2
- Days On Market: 104
- Additional Information
- County: KENDALL
- City: Boerne
- Zipcode: 78015
- Subdivision: The Homestead
- District: Boerne
- Elementary School: CIBOLO CREEK
- Middle School: Boerne Middle S
- High School: Champion
- Provided by: Keller Williams Heritage
- Contact: Douglas Curtis
- (210) 477-4855

- DMCA Notice
-
Description**Seller is offering $25,000 to buy down the mortgage interest rate or lower your closing costs. ** Discover your dream home in a stunning Hill Country retreat that blends rustic charm with modern elegance. Nestled in the serene Homestead neighborhood, this exquisite property sits on a sprawling lot surrounded by majestic oaks, offering privacy and tranquility just minutes from downtown Boerne. Boasting 4,018 square feet of thoughtfully designed living space, this 4 bedroom, 2 1/2 bath residence features an open concept layout with soaring ceilings, abundant natural light, and premium finishes throughout. The gourmet island kitchen, with breakfast bar, walk in pantry and pullout pantry storage, double oven, built in Jenn Air fridge, Fisher & Paykel 6 burner cooktop, wine fridge and 2 dishwashers, plenty of custom cabinets and tons of stone counters is sure to please any chef. Cozy family room with rock fireplace off the kitchen. This house is perfect for entertaining. Step outside to your own private oasis, where a beautifully landscaped backyard with heated pool, hot tub, patio, and beautiful greenhouse await, ideal for enjoying Texas afternoons and weekends. Upstairs is the game room and spare bedrooms. Most of the property is lit and covered by the sprinkler system. Electric power in multiple locations along with water spigots. The raised bed gardening area is also lit. Small horse barn (currently being used as a shed). Separate workshop. Water storage tank. Seller has recently replaced both HVAC units. This is truly a one of a kind property. High fenced all the way around.
Features
Possible Terms
- Conventional
- FHA
- VA
- TX Vet
- Cash
Air Conditioning
- Two Central
Apprx Age
- 32
Block
- 000
Builder Name
- Parters in Building
Construction
- Pre-Owned
Contract
- Exclusive Right To Sell
Days On Market
- 104
Dom
- 104
Elementary School
- CIBOLO CREEK
Exterior Features
- Brick
- 4 Sides Masonry
- Wood
Fireplace
- Two
- Living Room
Floor
- Carpeting
- Wood
Foundation
- Slab
Garage Parking
- Two Car Garage
- Attached
- Side Entry
Heating
- Central
- 2 Units
Heating Fuel
- Electric
High School
- Champion
Home Owners Association Mandatory
- None
Home Faces
- West
Inclusions
- Ceiling Fans
- Chandelier
- Washer Connection
- Dryer Connection
- Built-In Oven
- Microwave Oven
- Stove/Range
- Gas Cooking
- Refrigerator
- Dishwasher
- Water Softener (owned)
- Garage Door Opener
- Solid Counter Tops
- Double Ovens
- Custom Cabinets
Instdir
- Ammann Road and Sandy Oaks Drive
Interior Features
- Two Living Area
- Separate Dining Room
- Eat-In Kitchen
- Two Eating Areas
- Island Kitchen
- Breakfast Bar
- Walk-In Pantry
- Study/Library
- Game Room
- Utility Room Inside
- High Ceilings
- Open Floor Plan
- Walk in Closets
Kitchen Length
- 18
Legal Desc Lot
- 51A
Legal Description
- The Homestead Lot 51A
- 5.032 Acres
Lot Description
- 5 - 14 Acres
- Wooded
- Mature Trees (ext feat)
- Level
Lot Dimensions
- 342 x 634 x 304 x 727
Lot Improvements
- Street Paved
Middle School
- Boerne Middle S
Neighborhood Amenities
- None
Occupancy
- Owner
Other Structures
- Greenhouse
- Workshop
Owner Lrealreb
- No
Ph To Show
- 2102222227
Possession
- Closing/Funding
Property Type
- Single Residential
Roof
- Metal
School District
- Boerne
Source Sqft
- Appraiser
Style
- Two Story
- Traditional
Total Tax
- 12706.42
Utility Supplier Elec
- Pedernales E
Utility Supplier Gas
- Private
Utility Supplier Grbge
- Tiger
Utility Supplier Sewer
- Septic
Utility Supplier Water
- Well
Views
- 70
Water/Sewer
- Private Well
- Septic
- Water Storage
Window Coverings
- All Remain
Year Built
- 1993
Property Location and Similar Properties


