
- Michaela Aden, ABR,MRP,PSA,REALTOR ®,e-PRO
- Premier Realty Group
- Mobile: 210.859.3251
- Mobile: 210.859.3251
- Mobile: 210.859.3251
- michaela3251@gmail.com
Property Photos
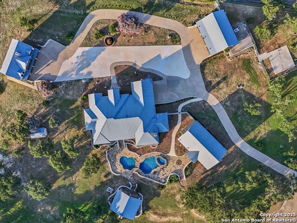

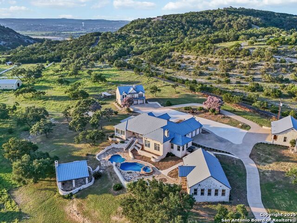
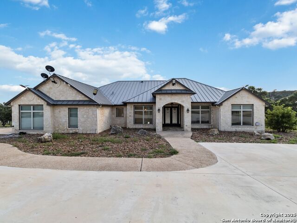
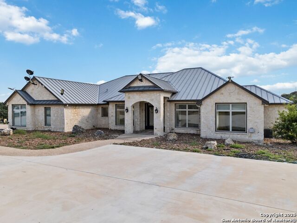
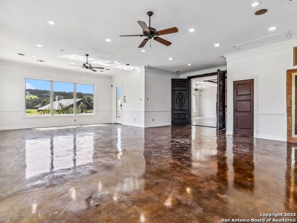
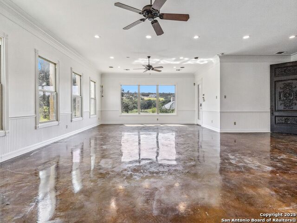
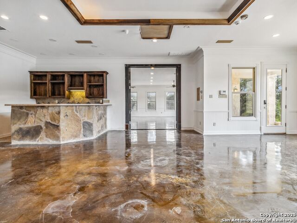
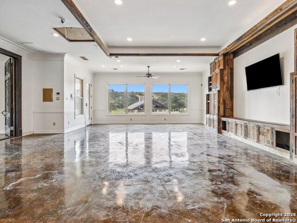
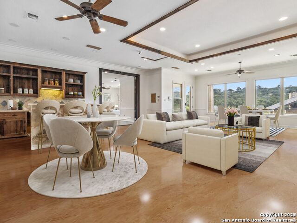
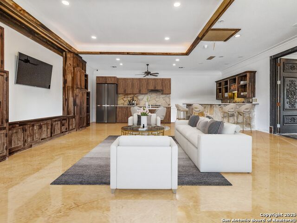
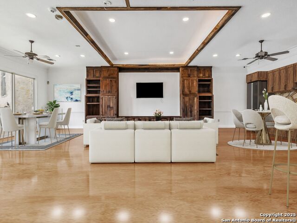
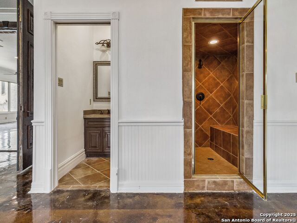
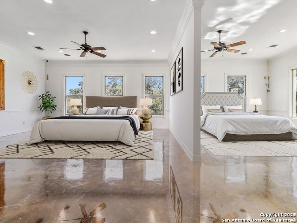
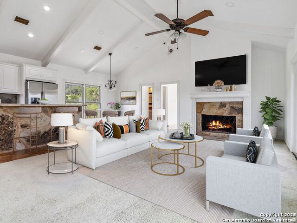
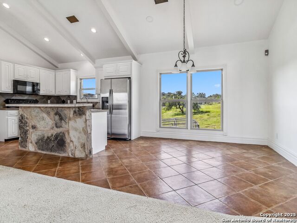
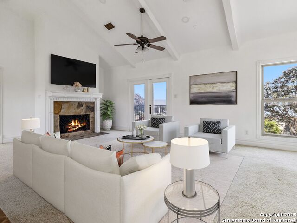
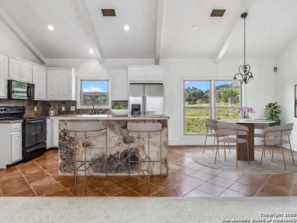
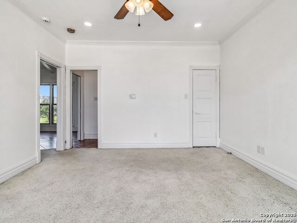
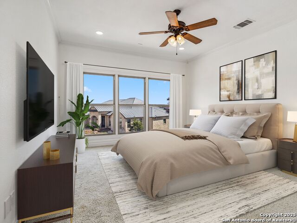
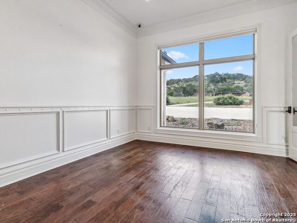
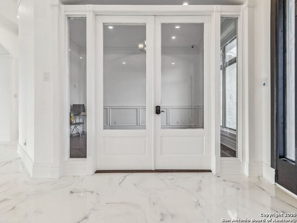
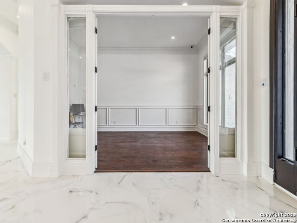
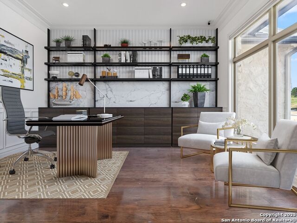
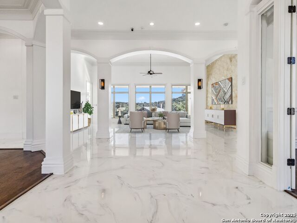
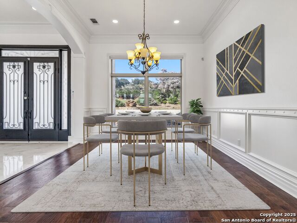
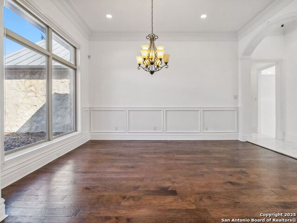
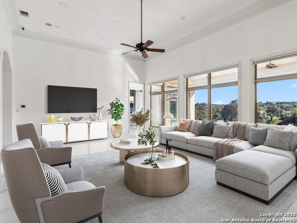
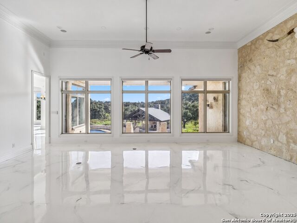
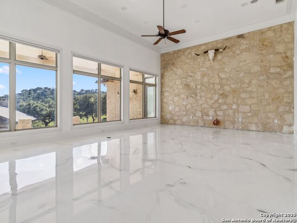
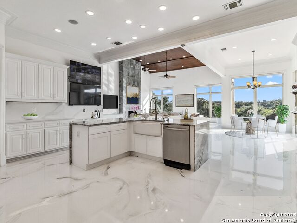
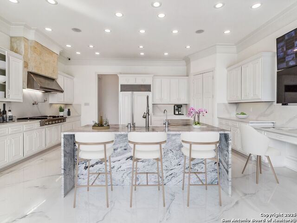
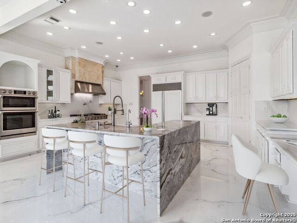
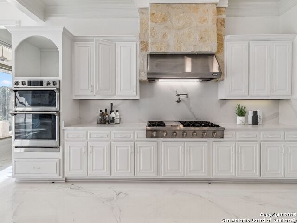
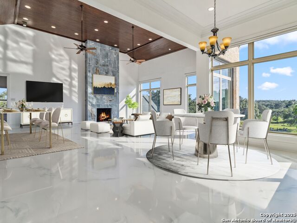
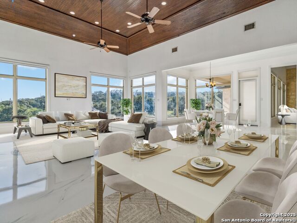
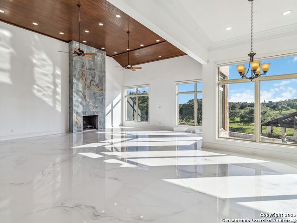
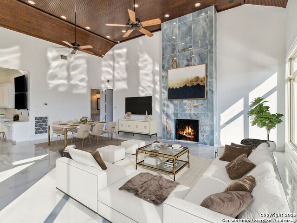
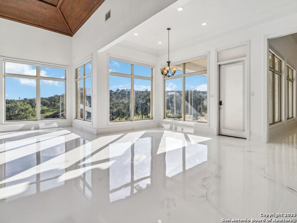
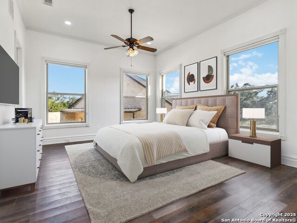
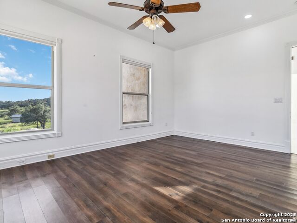
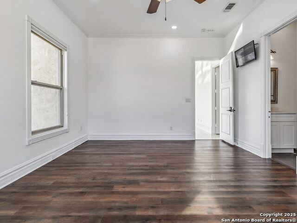
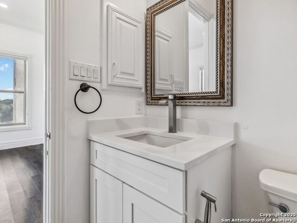
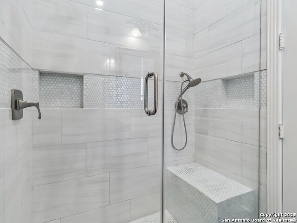
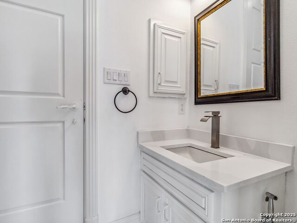
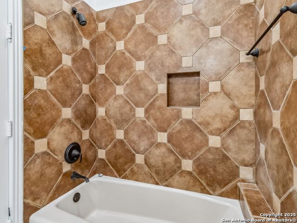
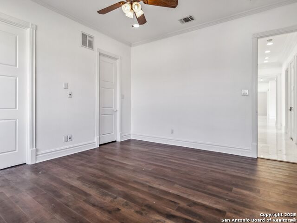
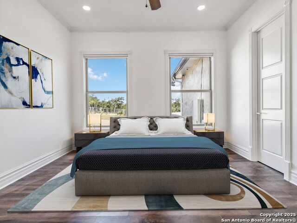
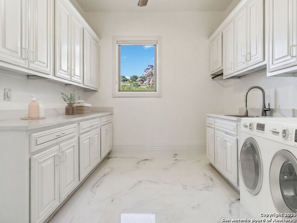
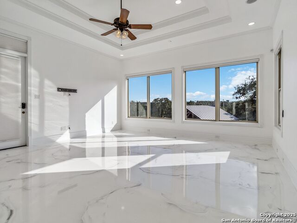
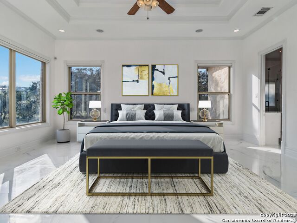
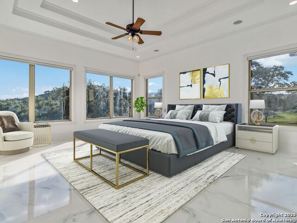
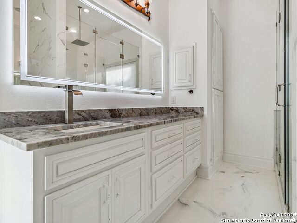
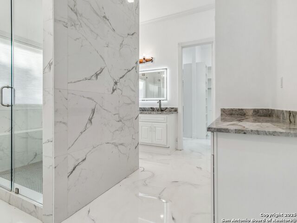
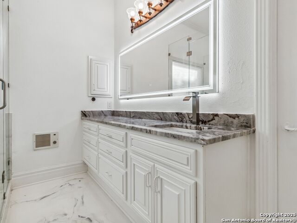
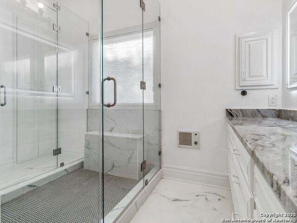
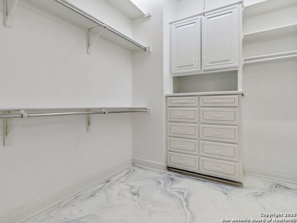
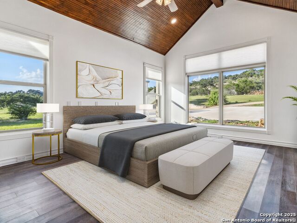
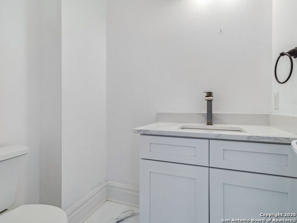
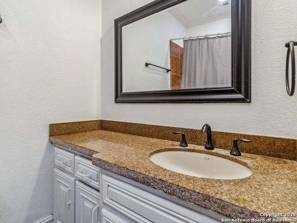
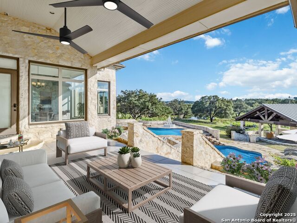
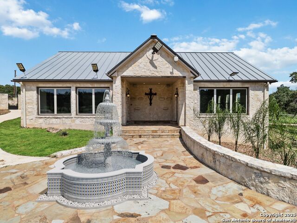
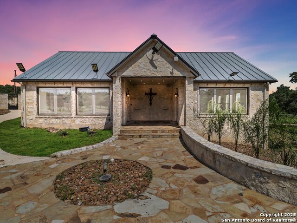
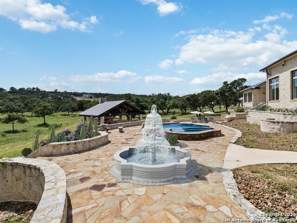
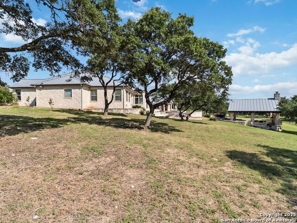
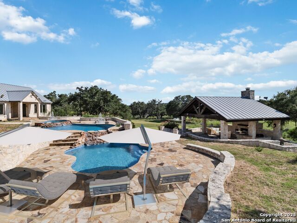
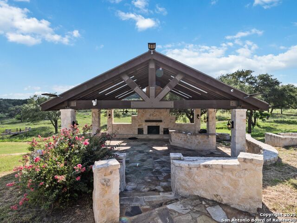
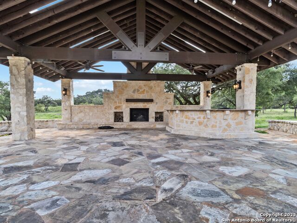
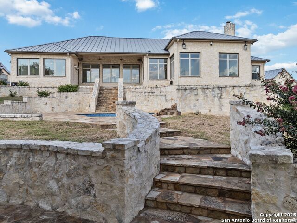
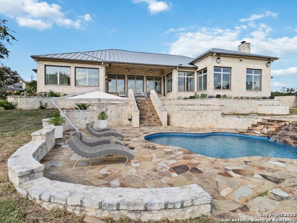
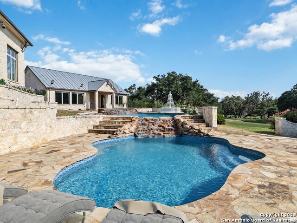
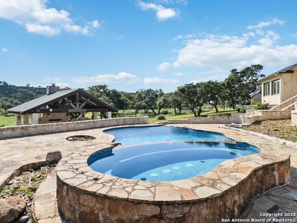
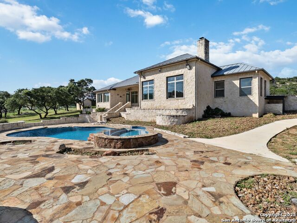
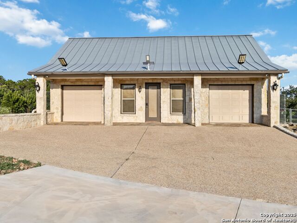
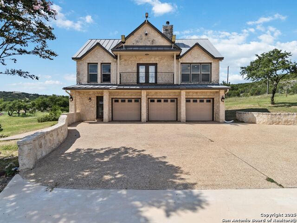
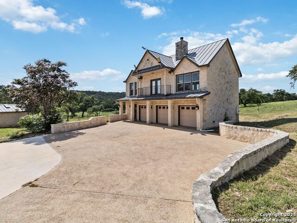
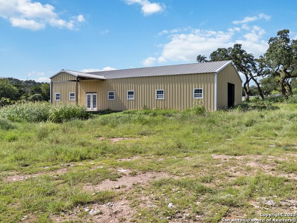
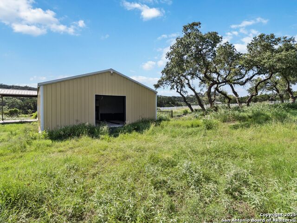
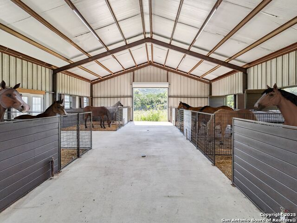
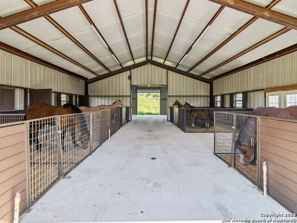
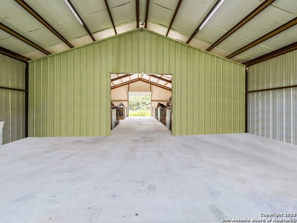
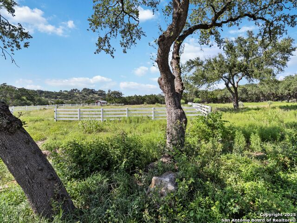
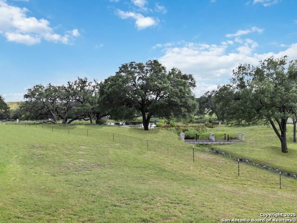
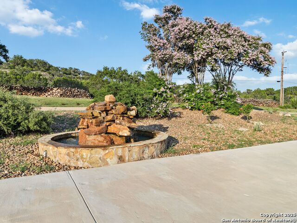
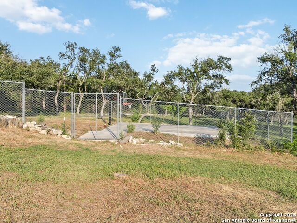
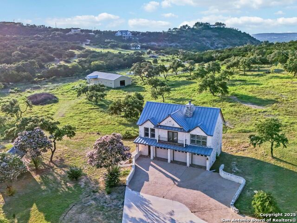
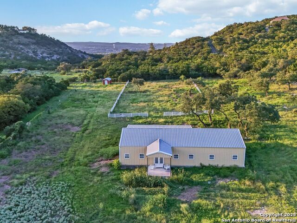
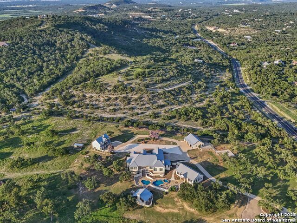
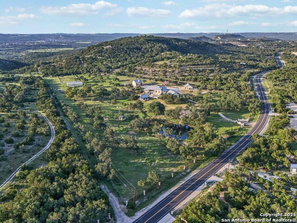
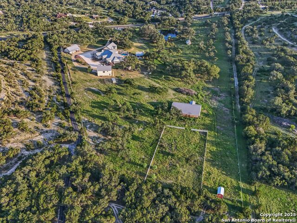
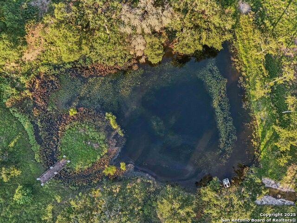
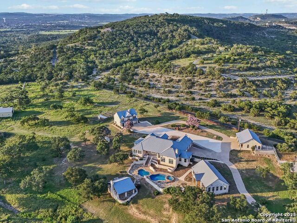
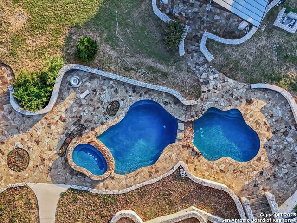
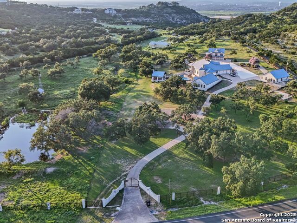
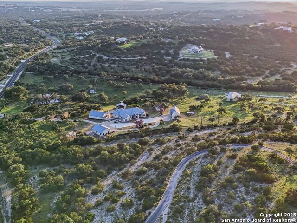
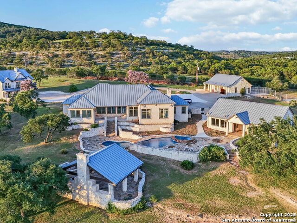
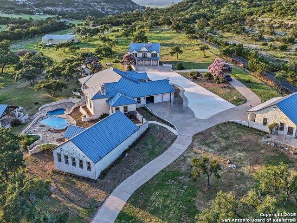
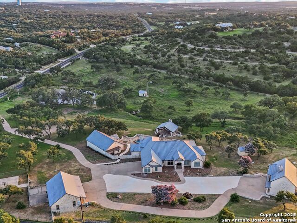
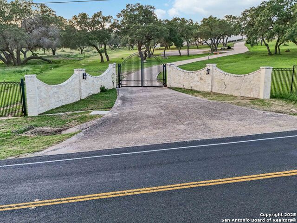
- MLS#: 1852814 ( Single Residential )
- Street Address: 27481 Smithson Valley
- Viewed: 341
- Price: $5,600,000
- Price sqft: $600
- Waterfront: No
- Year Built: 2000
- Bldg sqft: 9339
- Bedrooms: 4
- Total Baths: 4
- Full Baths: 3
- 1/2 Baths: 1
- Garage / Parking Spaces: 4
- Days On Market: 276
- Additional Information
- County: BEXAR
- City: San Antonio
- Zipcode: 78261
- District: Comal
- Elementary School: Johnson Ranch
- Middle School: Smiton Valley
- High School: Smiton Valley
- Provided by: Kuper Sotheby's Int'l Realty
- Contact: Michael Gillispie
- (210) 274-0837

- DMCA Notice
-
DescriptionLuxury Hill Country Estate on 16.7 Acres Stunning Main Residence, Guest Houses & Equestrian Facilities Experience the perfect blend of luxury and Hill Country charm on this breathtaking 16.7 acre gated estate, offering 9,339 sq. ft. of total living space. Thoughtfully designed for comfort and entertainment, this exceptional property features a beautifully updated main residence, two guest houses, a detached office, resort style outdoor amenities, and equestrian facilities. Now Available for Lease: This extraordinary property is being offered as a luxury rental at $12,500 per month, with flexible 1 or 2 year lease terms. Perfect for those seeking a private retreat with unmatched craftsmanship, resort style amenities, and breathtaking Hill Country views all in a prime location. Prime Location: Ideally situated, this estate is just across the street from a popular wine and entertainment venue and within minutes of top rated restaurants, bars, golf courses, and entertainment options, including the renowned JW Marriott Hill Country Resort. With easy access to top schools and major conveniences, this location offers both privacy and connectivity. Main Residence: The 4,871 sq. ft. single story home showcases an elegant open concept design with soaring ceilings, abundant natural light, and custom marble like epoxy flooring. The chef's kitchen is a culinary masterpiece, featuring a large island with breakfast bar, 42" custom cabinetry, a gas cooktop, built in refrigerator, and deep porcelain farmhouse sink. The adjacent family room, anchored by a floor to ceiling granite wood burning fireplace, creates an inviting space for gatherings. The primary suite is a true retreat, offering tranquil views, a spa like bath with a step through glass shower, multiple shower heads, lighted vanity mirrors, and multiple walk in closets. Three additional bedrooms, including one with an ensuite bath, provide ample space, along with a private study/office and formal dining room. Guest Houses & Detached Office: Guest House 1: 1,144 sq. ft. | 1 bed | 1 bath | Laundry area Guest House 2: 1,828 sq. ft. | Easily converted to 2 beds, 1 bath | Wood accented walls | Full wet bar Detached Office: Fully air conditioned with two overhead doors, ideal for a home business, workshop, or potential studio apartment conversion. Resort Style Outdoor Living: Designed for entertainment, the outdoor space is nothing short of spectacular: Three tiered pool & spa with a heated spa cascading into an adult pool, then a children's pool with waterfall features 800+ sq. ft. covered pavilion with outdoor kitchen, fireplace, and rustic wood beam accents Full size basketball court that can easily be converted into a pickleball court 1 acre stocked pond with an island, limestone bridges & a scenic windmill Equestrian & Outdoor Features 2,700 sq. ft. 11 stall barn with spacious tack room & outdoor stalls High fenced property with separate electric fenced area Two deep wells & over 175 oak trees Additional Highlights Gated entry with a private guard box 8 garage doors, including 2 oversized bays 65 security cameras, electric gated entry with keypad, tree & exterior flood lighting Fenced dog run Recent upgrades: Flooring, kitchen remodel, and luxurious primary bath renovation This Hill Country estate is a rare find whether purchasing or leasing combining luxury, privacy, and an unbeatable location. Schedule your private tour today!
Features
Possible Terms
- Conventional
- Cash
Air Conditioning
- Three+ Central
Apprx Age
- 25
Block
- N/A
Builder Name
- N/A
Construction
- Pre-Owned
Contract
- Exclusive Right To Sell
Days On Market
- 413
Currently Being Leased
- No
Dom
- 272
Elementary School
- Johnson Ranch
Energy Efficiency
- Programmable Thermostat
- Double Pane Windows
- Energy Star Appliances
- Ceiling Fans
Exterior Features
- 4 Sides Masonry
- Stone/Rock
- Stucco
Fireplace
- One
Floor
- Carpeting
- Ceramic Tile
- Marble
Foundation
- Slab
Garage Parking
- Four or More Car Garage
- Side Entry
Green Features
- Drought Tolerant Plants
Heating
- Central
- 3+ Units
Heating Fuel
- Electric
High School
- Smithson Valley
Home Owners Association Mandatory
- None
Home Faces
- North
Inclusions
- Ceiling Fans
- Chandelier
- Washer Connection
- Dryer Connection
- Cook Top
- Built-In Oven
- Stove/Range
- Refrigerator
- Disposal
- Dishwasher
- Smoke Alarm
- Security System (Owned)
- Garage Door Opener
- Plumb for Water Softener
- Custom Cabinets
Instdir
- 281 North to the Bulverde Exit. Take a right until you come to Smithson Valley Road. Take a left and the gate will be on the left side of the road.
Interior Features
- Three Living Area
- Separate Dining Room
- Eat-In Kitchen
- Island Kitchen
- Walk-In Pantry
- Study/Library
- Game Room
- Shop
- Loft
- Sauna
- Utility Room Inside
- High Ceilings
- Open Floor Plan
- Maid's Quarters
- High Speed Internet
Kitchen Length
- 21
Legal Desc Lot
- N/A
Legal Description
- CB 4872 P-1 ABS 984 1.522 CB 4873 P-1B ABS 36 15.178 REFER T
Lot Description
- County VIew
- Horses Allowed
- 15 Acres Plus
- Hunting Permitted
- Partially Wooded
- Mature Trees (ext feat)
- Gently Rolling
- Level
- Pond /Stock Tank
Lot Improvements
- Street Paved
- City Street
Middle School
- Smithson Valley
Miscellaneous
- Commercial Potential
- Investor Potential
- School Bus
Neighborhood Amenities
- None
Occupancy
- Owner
Other Structures
- Barn(s)
- Cabana
- Gazebo
- Guest House
- Poultry Coop
- Second Garage
- Second Residence
- Shed(s)
- Stable(s)
- Storage
- Workshop
Owner Lrealreb
- No
Ph To Show
- (210) 274-0837
Possession
- Closing/Funding
Property Type
- Single Residential
Recent Rehab
- No
Roof
- Composition
School District
- Comal
Source Sqft
- Appsl Dist
Style
- One Story
- Contemporary
- Texas Hill Country
Total Tax
- 29593
Views
- 341
Water/Sewer
- Private Well
- Septic
- Aerobic Septic
Window Coverings
- All Remain
Year Built
- 2000
Property Location and Similar Properties


