
- Michaela Aden, ABR,MRP,PSA,REALTOR ®,e-PRO
- Premier Realty Group
- Mobile: 210.859.3251
- Mobile: 210.859.3251
- Mobile: 210.859.3251
- michaela3251@gmail.com
Property Photos
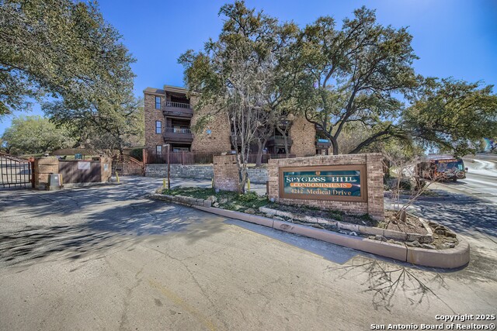

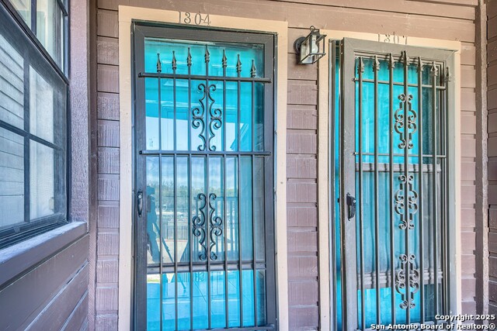
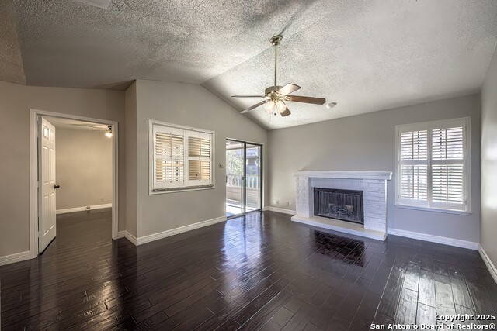
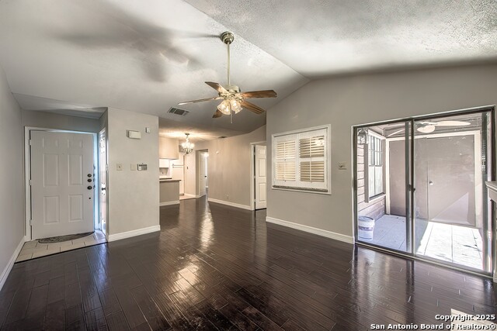
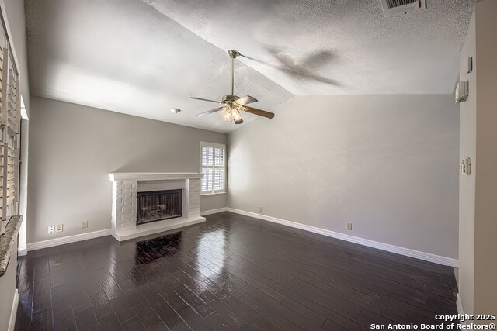
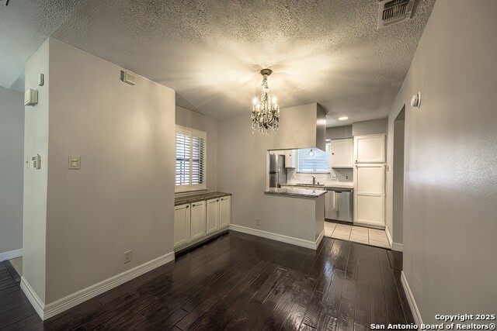
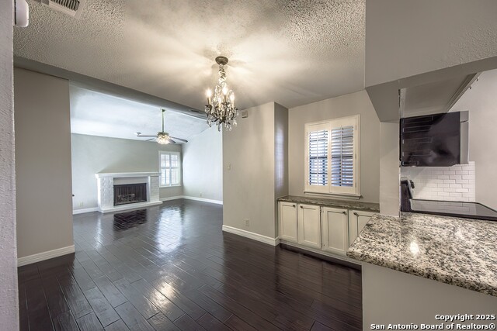
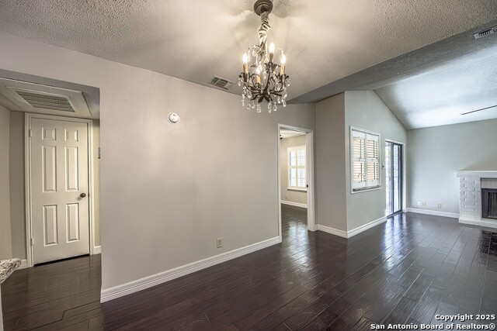
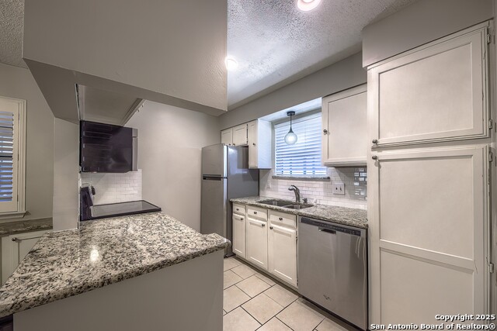
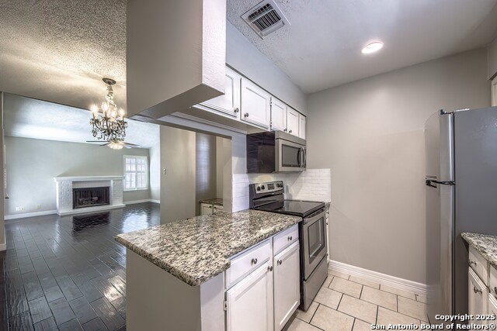
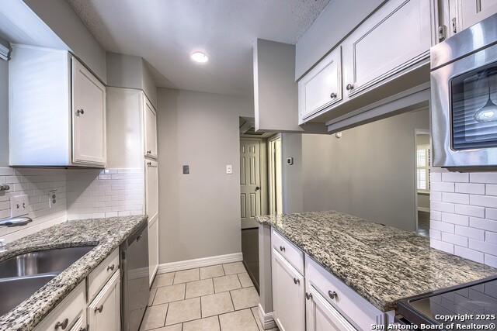
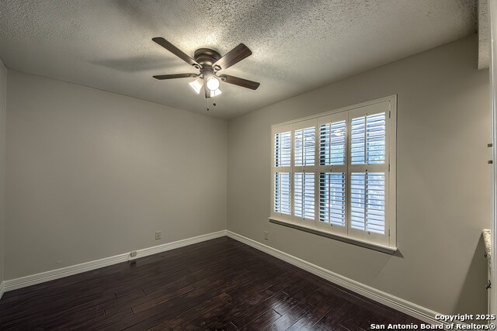
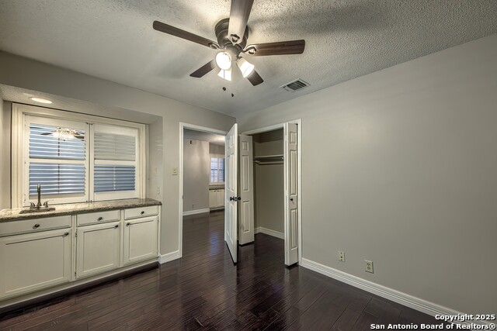
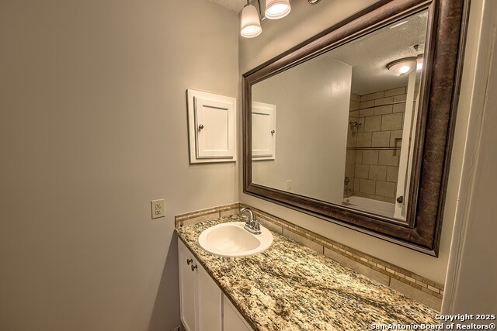
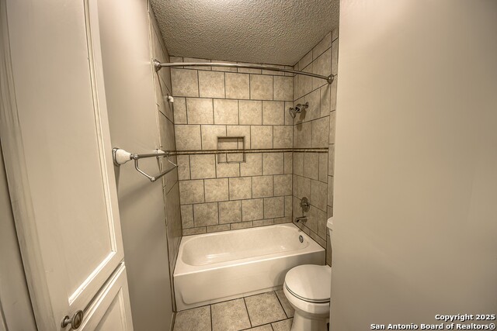
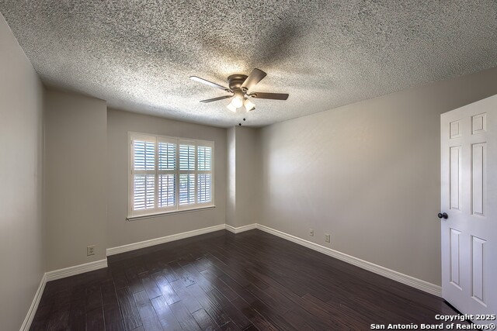
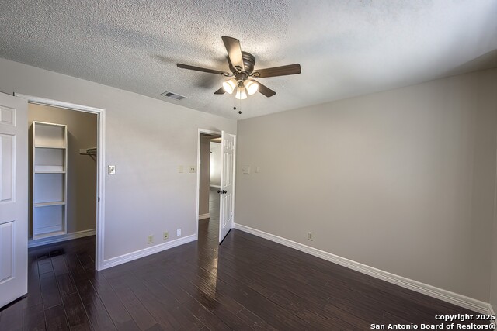
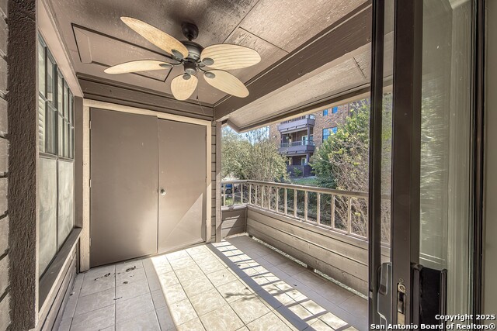
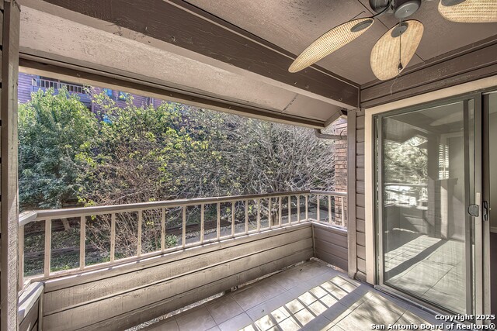
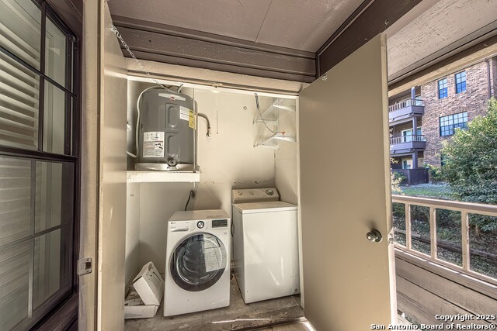
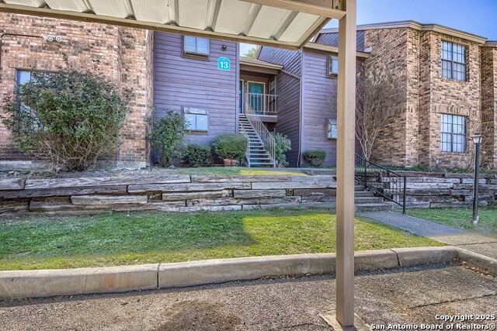
- MLS#: 1852000 ( Condominium/Townhome )
- Street Address: 4212 Medical 1304
- Viewed: 77
- Price: $153,000
- Price sqft: $178
- Waterfront: No
- Year Built: 1983
- Bldg sqft: 860
- Bedrooms: 2
- Total Baths: 1
- Full Baths: 1
- Garage / Parking Spaces: 1
- Days On Market: 113
- Additional Information
- County: BEXAR
- City: San Antonio
- Zipcode: 78229
- Subdivision: Spyglass Hill
- Building: Spyglass Hill
- District: Northside
- Elementary School: Mead
- Middle School: Hobby William P.
- High School: Clark
- Provided by: JewelProperties, LLC
- Contact: Jewel McCullough
- (210) 862-5000

- DMCA Notice
-
DescriptionUpdated charmer in gated community*open versatile plan w/fireplace*separate dining area*kitchen features granite counters*tile backsplash*lovely hand scraped wood floors*spacious primary suite w/walk in closet*second bedroom is ideal study*wet bar*cvd patio overlooking pool*best location just minutes to i 10, usaa, utsa & med ctr
Features
Possible Terms
- Conventional
- Cash
Air Conditioning
- One Central
Apprx Age
- 42
Block
- 103
Builder Name
- unknown
Common Area Amenities
- Clubhouse
- Pool
- Hot Tub
- Tennis Court
- Near Shopping
- Mature Trees (ext feat)
Condominium Management
- On-Site Management
Construction
- Pre-Owned
Contract
- Exclusive Right To Sell
Days On Market
- 109
Currently Being Leased
- No
Dom
- 109
Elementary School
- Mead
Exterior Features
- Brick
- Wood
Fee Includes
- Some Utilities
- Insurance Limited
- Condo Mgmt
- Common Area Liability
- Common Maintenance
Fireplace
- One
- Living Room
Floor
- Ceramic Tile
- Wood
Foundation
- Slab
Garage Parking
- None/Not Applicable
Heating
- Central
Heating Fuel
- Electric
High School
- Clark
Home Owners Association Fee
- 250
Home Owners Association Frequency
- Monthly
Home Owners Association Mandatory
- Mandatory
Home Owners Association Name
- SPYGLASS HILL CONDOMINIUM ASSOC
Inclusions
- Ceiling Fans
- Washer Connection
- Dryer Connection
- Washer
- Dryer
- Self-Cleaning Oven
- Microwave Oven
- Stove/Range
- Refrigerator
- Disposal
- Dishwasher
- Smoke Alarm
Instdir
- IH-10 E
- exit Medical Dr and turn R on Medical. Drive .9 miles and turn L into parking lot.
Interior Features
- One Living Area
- Separate Dining Room
- 1st Floort Level/No Steps
- Open Floor Plan
- Cable TV Available
- All Bedrooms Downstairs
- Laundry Main Level
Kitchen Length
- 11
Legal Desc Lot
- 1304
Legal Description
- Ncb 16946 Bldg 13 Unit 1304 Spyglass Hill Phase III Condomin
Middle School
- Hobby William P.
Multiple HOA
- No
Occupancy
- Vacant
Owner Lrealreb
- No
Ph To Show
- 210-222-2227
Possession
- Closing/Funding
Property Type
- Condominium/Townhome
Recent Rehab
- Yes
Roof
- Composition
School District
- Northside
Security
- Controlled Access
Source Sqft
- Appsl Dist
Total Tax
- 3883
Total Number Of Units
- 194
Unit Number
- 1304
Utility Supplier Elec
- CPS
Utility Supplier Sewer
- SAWS
Utility Supplier Water
- SAWS
Views
- 77
Virtual Tour Url
- https://idx.realtourvision.com/idx/267521
Window Coverings
- All Remain
Year Built
- 1983
Property Location and Similar Properties


