
- Michaela Aden, ABR,MRP,PSA,REALTOR ®,e-PRO
- Premier Realty Group
- Mobile: 210.859.3251
- Mobile: 210.859.3251
- Mobile: 210.859.3251
- michaela3251@gmail.com
Property Photos
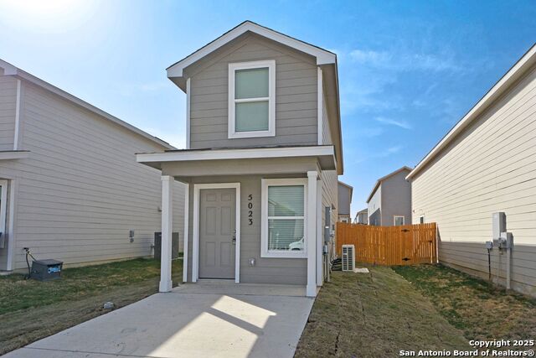

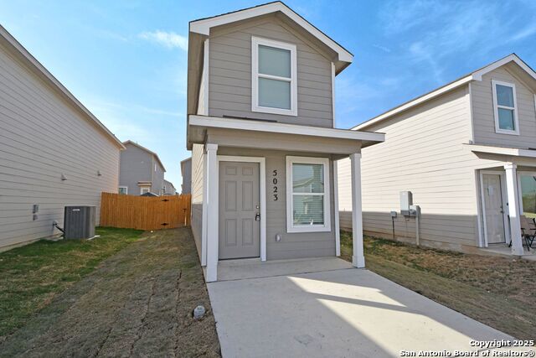
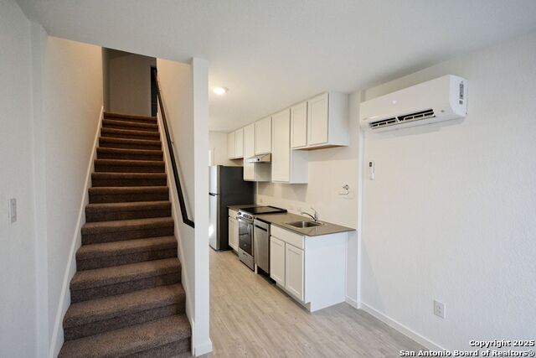
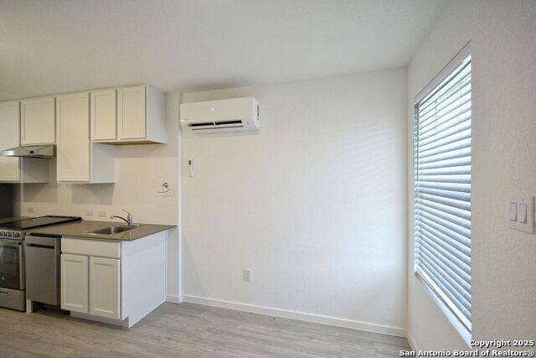
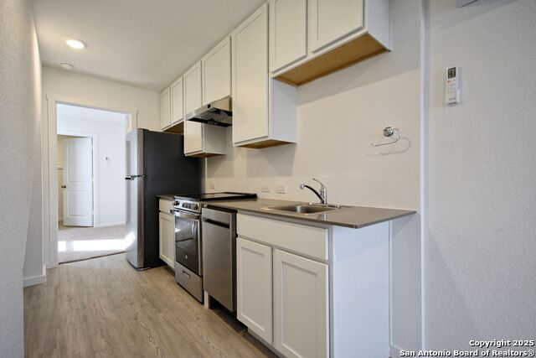
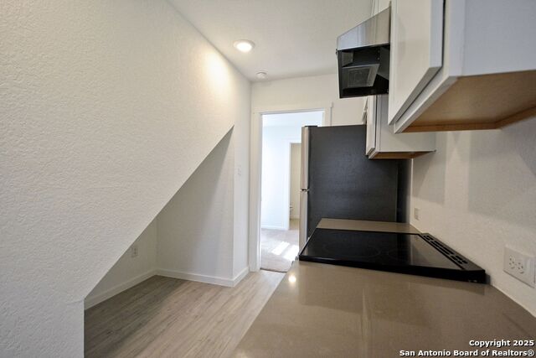
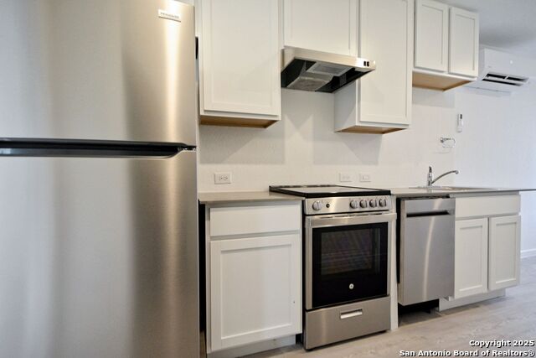
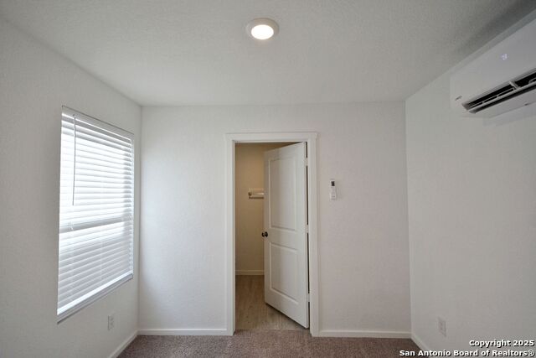
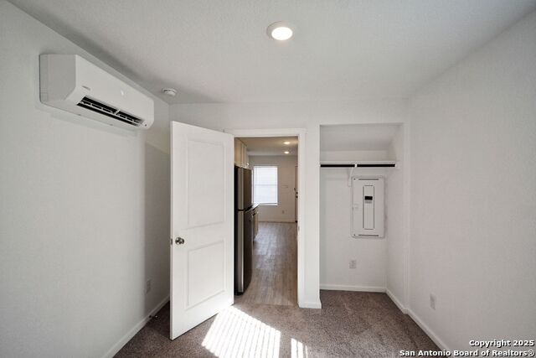
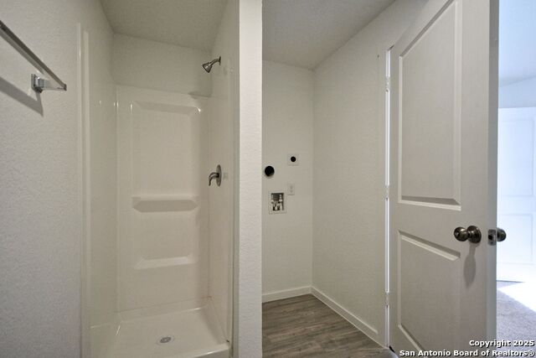
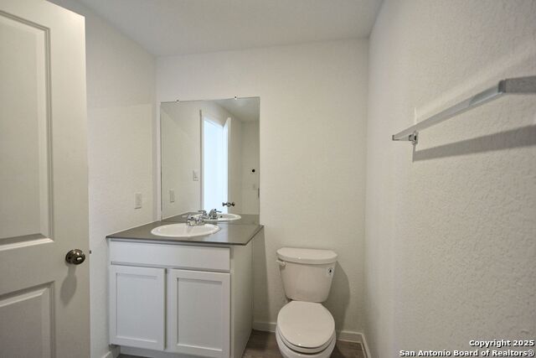
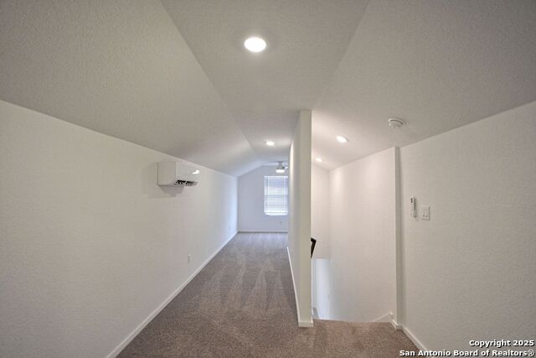
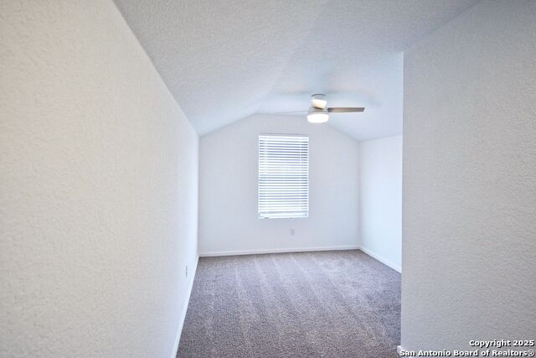
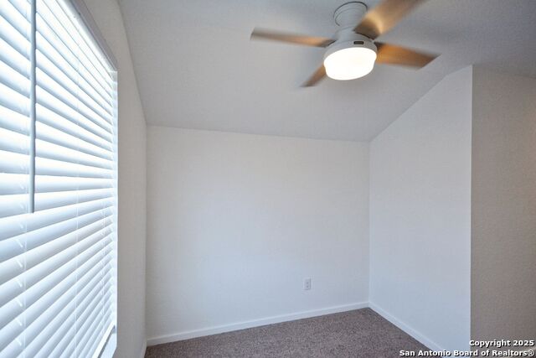
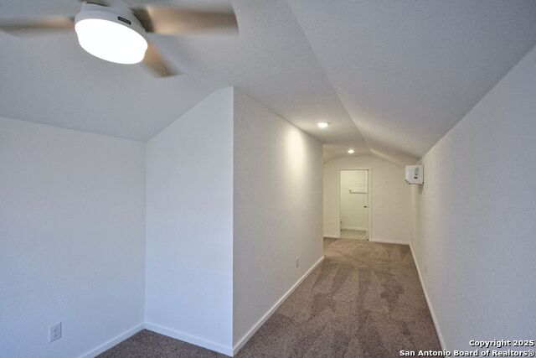
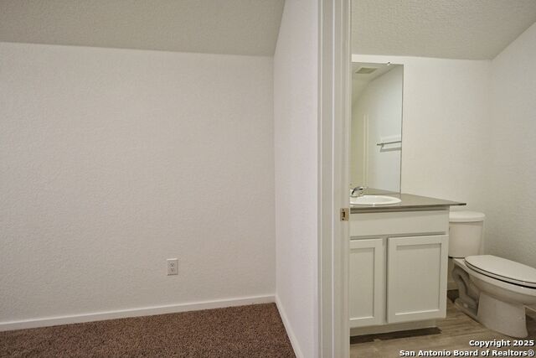

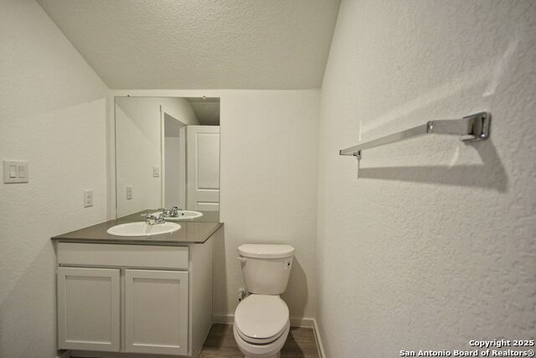

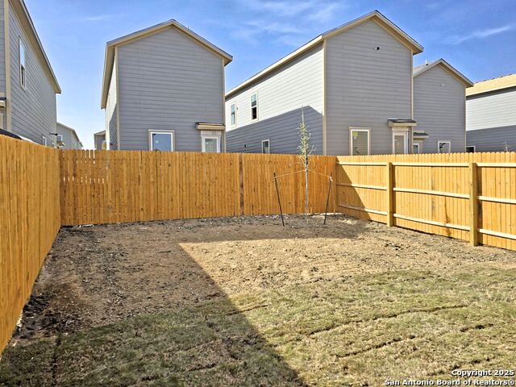
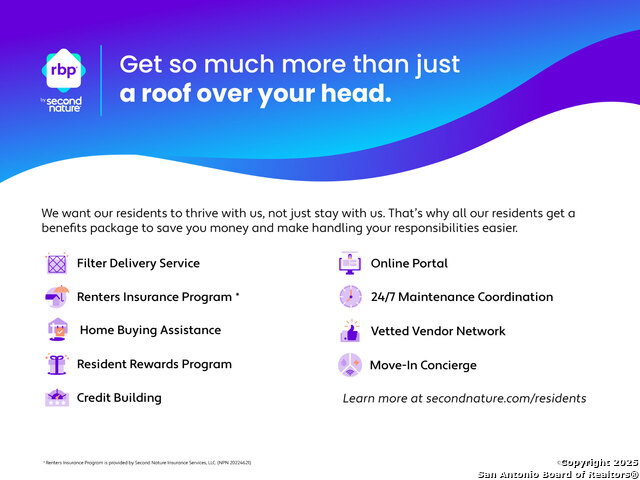
- MLS#: 1851888 ( Residential Rental )
- Street Address: 5023 Daisy Blossom
- Viewed: 8
- Price: $1,195
- Price sqft: $2
- Waterfront: No
- Year Built: 2025
- Bldg sqft: 661
- Bedrooms: 1
- Total Baths: 2
- Full Baths: 2
- Days On Market: 29
- Additional Information
- County: BEXAR
- City: Converse
- Zipcode: 78109
- District: East Central I.S.D
- Elementary School: Tradition
- Middle School: Heritage
- High School: East Central
- Provided by: D. Lee Edwards Realty, Inc.
- Contact: Amanda Gloor
- (830) 515-5101

- DMCA Notice
-
DescriptionSituated in the upcoming Floral Meadows is this cute two story home featuring a modern, open floor plan design that makes full usage of the interior space with each room having its own climate controlled wall unit. The primary bedroom suite is conveniently on the main floor and comes with a private bathroom with walk in shower and stacked washer/dryer connection. Additional living space is available in the upstairs loft with secondary full bathroom. Venture out into the backyard for additional relaxation or entertainment. Floral Meadows is conveniently close to IH 10 within commutable distance to San Antonio and Randolph AFB.
Features
Air Conditioning
- Three+ Window/Wall
Application Fee
- 60
Application Form
- ONLINE
Apply At
- HTTPS://EDWARDSPROPERTYMA
Builder Name
- LENNAR
Common Area Amenities
- None
Days On Market
- 28
Dom
- 28
Elementary School
- Tradition
Exterior Features
- Vinyl
Fireplace
- Not Applicable
Flooring
- Carpeting
- Vinyl
Foundation
- Slab
Garage Parking
- None/Not Applicable
Heating
- 3+ Units
- Other
High School
- East Central
Inclusions
- Ceiling Fans
- Stacked Wsh/Dry Connect
- Stove/Range
- Refrigerator
- Dishwasher
Instdir
- From IH 10 Frontage Rd turn left onto I-10 Access Rd and then turn left onto Bluebell Ridge. Turn left onto Botanic Tr
- turn right at Floral Blossom and then turn right at Daisy Blossom. Home will be on the right.
Interior Features
- One Living Area
- Open Floor Plan
- All Bedrooms Downstairs
- Attic - Access only
Legal Description
- CB 5087H (FLORA MEADOWS UT-1)
- BLOCK 18 LOT 12 2024- NEW PE
Max Num Of Months
- 24
Middle School
- Heritage
Min Num Of Months
- 12
Miscellaneous
- Broker-Manager
Occupancy
- Vacant
Owner Lrealreb
- No
Personal Checks Accepted
- No
Pet Deposit
- 500
Ph To Show
- 830-515-5101
Property Type
- Residential Rental
Rent Includes
- Condo/HOA Fees
Restrictions
- Smoking Outside Only
Roof
- Composition
Salerent
- For Rent
School District
- East Central I.S.D
Section 8 Qualified
- No
Security Deposit
- 1195
Source Sqft
- Bldr Plans
Style
- Two Story
- Contemporary
Tenant Pays
- Gas/Electric
- Water/Sewer
- Garbage Pickup
- Renters Insurance Required
Utility Supplier Elec
- CPS
Utility Supplier Gas
- Unigas
Utility Supplier Grbge
- HOA
Utility Supplier Sewer
- SA River Aut
Utility Supplier Water
- East Central
Water/Sewer
- Water System
- Sewer System
Window Coverings
- None Remain
Year Built
- 2025
Property Location and Similar Properties


