
- Michaela Aden, ABR,MRP,PSA,REALTOR ®,e-PRO
- Premier Realty Group
- Mobile: 210.859.3251
- Mobile: 210.859.3251
- Mobile: 210.859.3251
- michaela3251@gmail.com
Property Photos
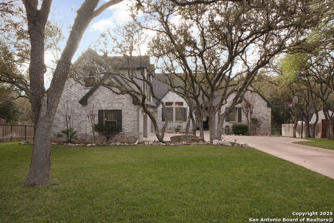

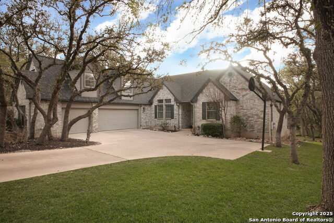
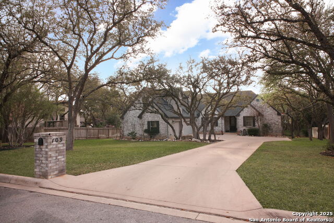
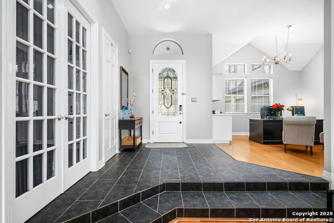
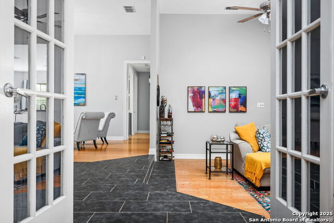
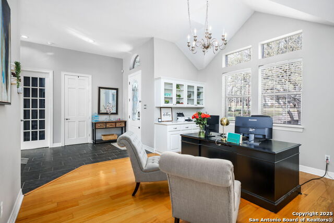
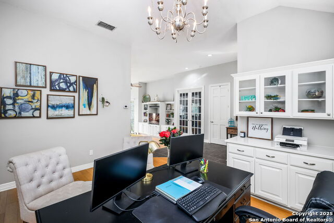
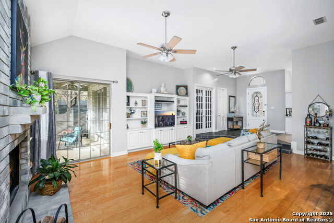
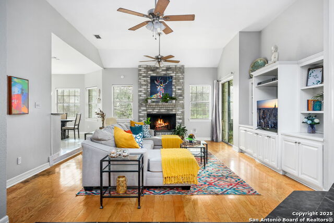
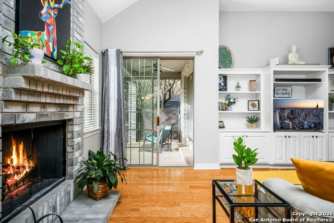
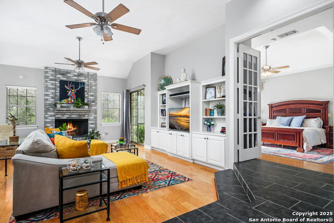
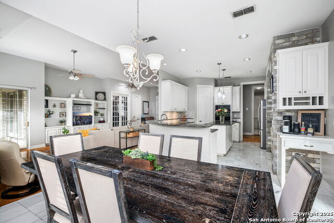
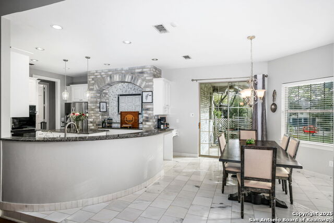
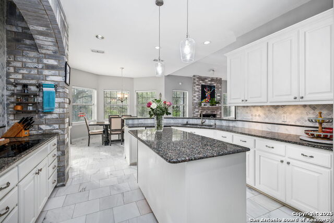
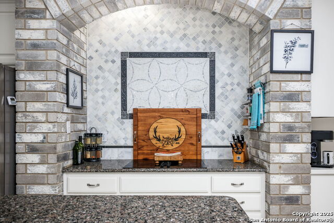
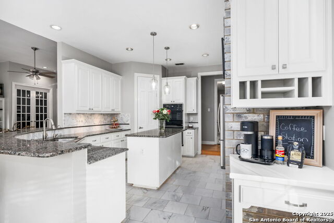
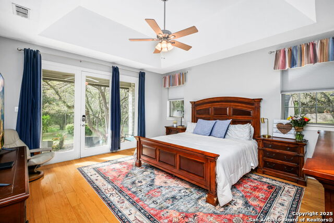
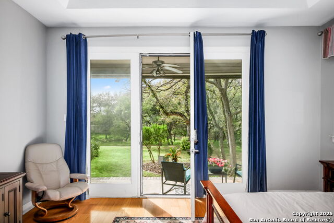
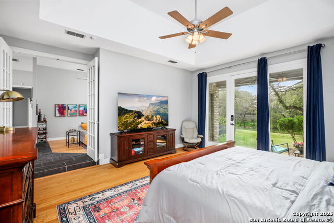
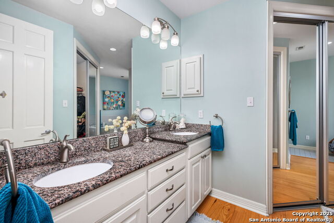
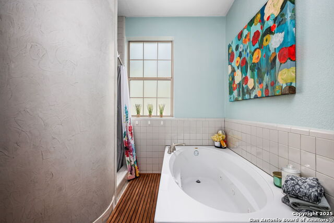
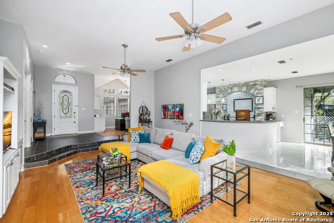
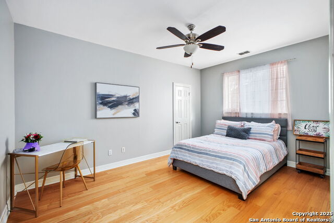
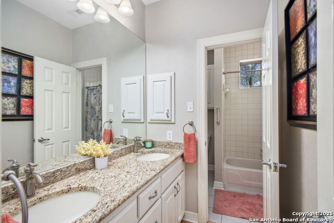
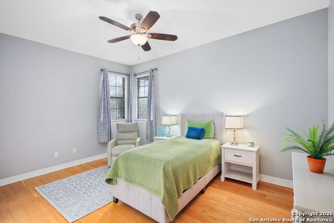
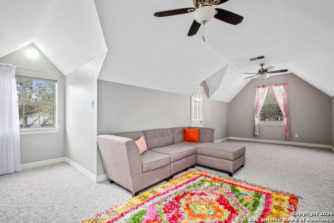
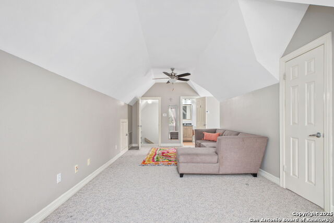
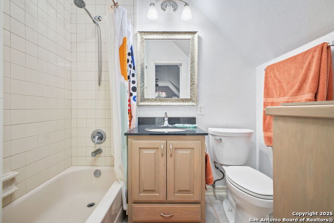
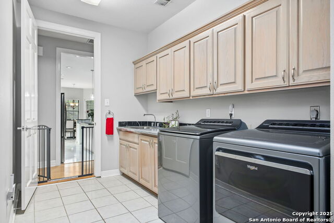
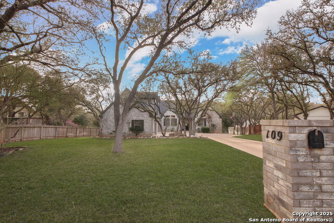
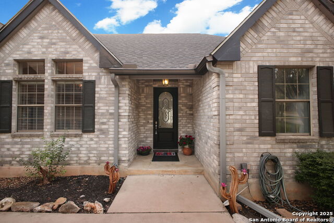
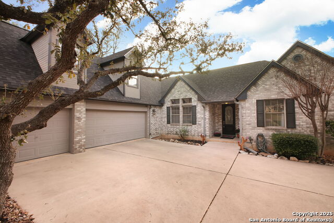
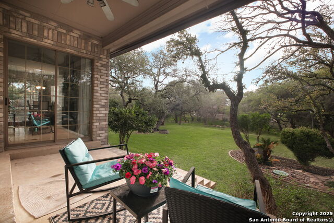
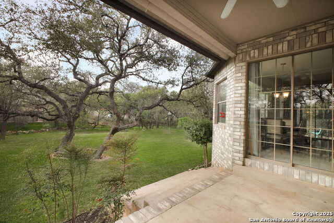
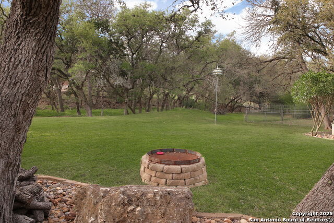
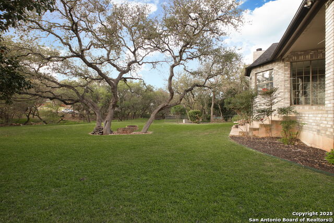
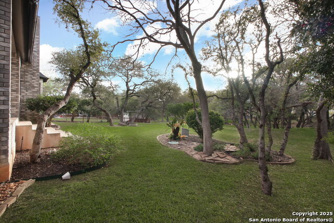
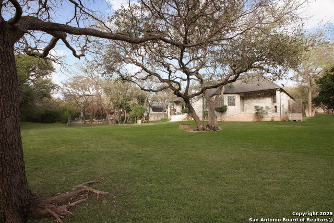
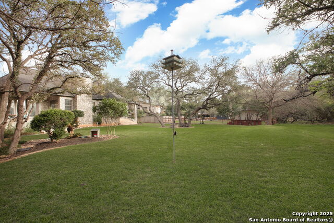
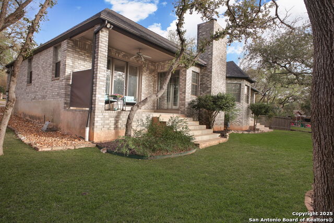
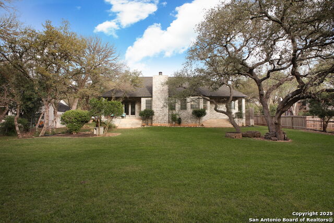
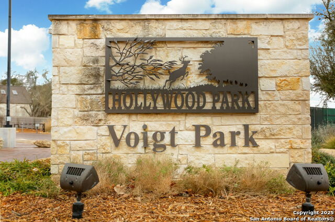
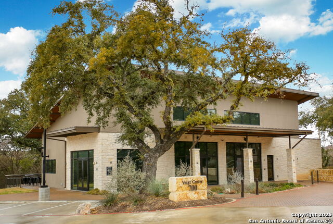
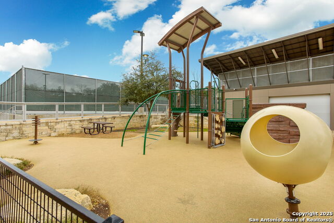
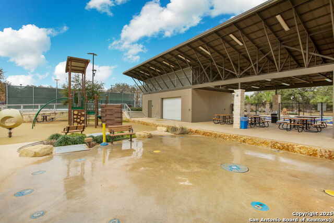
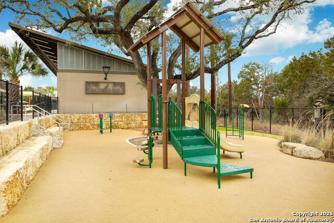
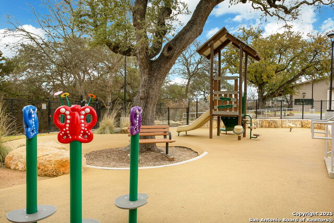
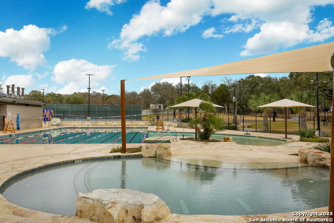
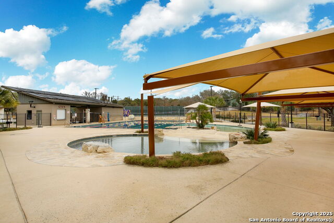
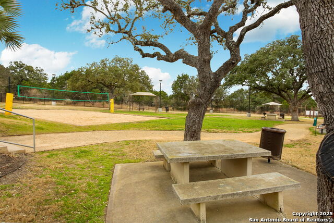
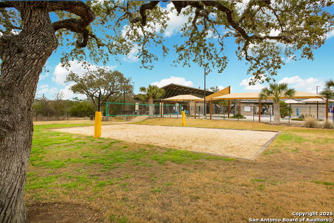
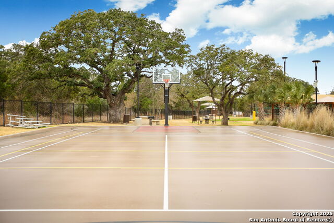
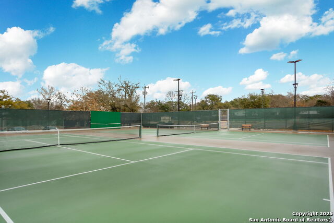
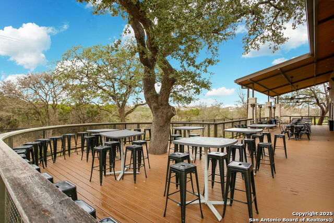
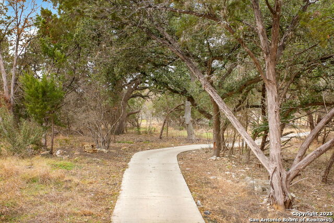
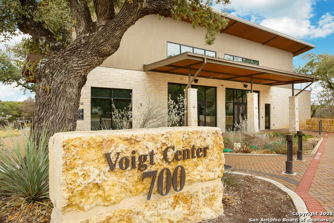
- MLS#: 1851872 ( Single Residential )
- Street Address: 109 Trailcrest St
- Viewed: 30
- Price: $610,000
- Price sqft: $206
- Waterfront: No
- Year Built: 1992
- Bldg sqft: 2960
- Bedrooms: 4
- Total Baths: 3
- Full Baths: 3
- Garage / Parking Spaces: 3
- Days On Market: 29
- Additional Information
- County: BEXAR
- City: Hollywood Park
- Zipcode: 78232
- Subdivision: Hollywood Park
- District: North East I.S.D
- Elementary School: Hidden Forest
- Middle School: Bradley
- High School: Churchill
- Provided by: Keller Williams Heritage
- Contact: Shana Kounse
- (210) 373-3011

- DMCA Notice
-
DescriptionNestled on a picturesque half acre lot in the heart of Hollywood Park, this stunning 1992 custom built home offers the perfect blend of privacy, elegance, and convenience. Designed for a former San Antonio Spur, this one and a half story, all brick residence is a nature lover's paradise, boasting over 50 mature live oak trees and backing up to a tranquil greenbelt. With double patios and breathtaking views, this property provides a peaceful retreat while remaining just minutes from city amenities. Step inside to discover an open floor plan with soaring ceilings, 8 foot interior wood doors, and abundant natural light. The spacious living area features a charming brick fireplace and built in storage, seamlessly connecting to the formal dining room and eat in kitchen. The kitchen is a chef's dream, showcasing an all brick hearth alcove surrounding the cooktop, double ovens, granite countertops, a center island, and a built in multipurpose desk. The well designed split floor plan offers exceptional privacy, with a generous primary suite on the north wing of the home. This serene retreat features floor to ceiling windows, access to a private patio, dual walk in closets, a double vanity, a jacuzzi tub, and a separate walk in shower. On the opposite end of the home, two spacious guest bedrooms share a Jack and Jill bath. The large laundry center includes a utility sink, storage closet, and additional cabinetry for convenience. Above the attached three car garage, a private guest suite with a full bath and walk in closet offers flexible space for visitors offering two primary en suites Which is rare for this Hollywood Park neighborhood. Throughout the home, wood and tile flooring add warmth and character. Recent updates include a new roof (2024), new septic aerator (Dec 2024), 5 ton compressor (2024), new air handler (Dec 2024), and a new water heater (2024). Hollywood Park offers an incredible lifestyle with a $5 million resort style facility featuring a clubhouse, covered pavilion with grills, three pools, a splash area, a playground, two tennis courts, a full size basketball court, and a sand volleyball court. The neighborhood hosts over 20 community events throughout the year, including Santa personally delivering gifts to homes, a Fourth of July parade, Halloween festivities, Easter celebrations, Cookies with Santa, back to school and end of the year swim parties, and so much more
Features
Possible Terms
- Conventional
- FHA
- VA
- Cash
Air Conditioning
- Two Central
Apprx Age
- 33
Block
- 12
Builder Name
- Unknown
Construction
- Pre-Owned
Contract
- Exclusive Right To Sell
Days On Market
- 223
Currently Being Leased
- No
Dom
- 28
Elementary School
- Hidden Forest
Exterior Features
- Brick
- 4 Sides Masonry
Fireplace
- One
- Living Room
Floor
- Carpeting
- Ceramic Tile
- Marble
- Wood
Foundation
- Slab
Garage Parking
- Three Car Garage
- Attached
- Side Entry
Heating
- Central
Heating Fuel
- Electric
High School
- Churchill
Home Owners Association Mandatory
- None
Home Faces
- East
Inclusions
- Ceiling Fans
- Washer Connection
- Dryer Connection
- Gas Cooking
Instdir
- Loop 1604 to Trailcrest. Take a R on Trailcrest.
Interior Features
- One Living Area
- Separate Dining Room
- Eat-In Kitchen
- Two Eating Areas
- Island Kitchen
- Breakfast Bar
- Walk-In Pantry
- Study/Library
- Game Room
- Loft
- Utility Room Inside
- High Ceilings
- Open Floor Plan
- Pull Down Storage
- Cable TV Available
- Laundry Room
- Walk in Closets
Kitchen Length
- 14
Legal Description
- CB 5979J BLK 12 LOT 4
Lot Description
- On Greenbelt
- County VIew
- 1/4 - 1/2 Acre
- Wooded
- Mature Trees (ext feat)
- Sloping
- Level
Middle School
- Bradley
Neighborhood Amenities
- None
Occupancy
- Owner
Owner Lrealreb
- No
Ph To Show
- 2102222227
Possession
- Closing/Funding
Property Type
- Single Residential
Recent Rehab
- Yes
Roof
- Composition
School District
- North East I.S.D
Source Sqft
- Appsl Dist
Style
- One Story
- Split Level
- Traditional
Total Tax
- 12262
Utility Supplier Elec
- CPS
Utility Supplier Grbge
- Hollywood Pa
Utility Supplier Sewer
- Septic
Utility Supplier Water
- Bexar
Views
- 30
Virtual Tour Url
- https://media.brightandearlyproductions.com/sites/109-trailcrest-st-san-antonio-tx-78232-14640647/branded
Water/Sewer
- Septic
Window Coverings
- None Remain
Year Built
- 1992
Property Location and Similar Properties


