
- Michaela Aden, ABR,MRP,PSA,REALTOR ®,e-PRO
- Premier Realty Group
- Mobile: 210.859.3251
- Mobile: 210.859.3251
- Mobile: 210.859.3251
- michaela3251@gmail.com
Property Photos
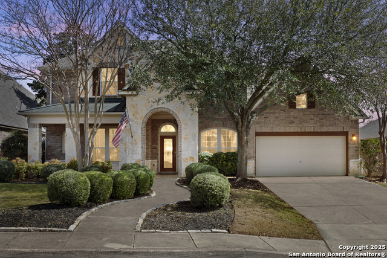

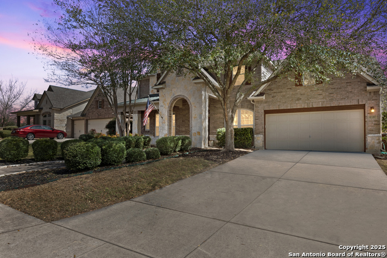
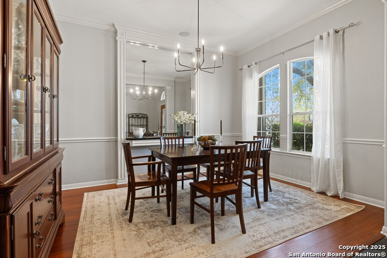
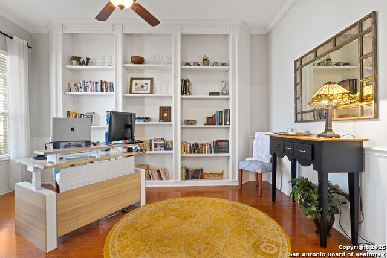
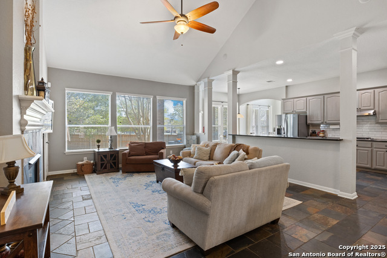
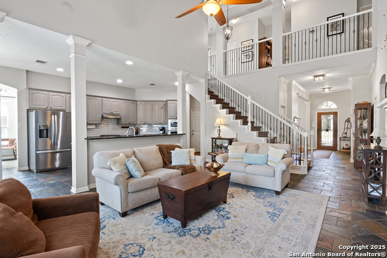
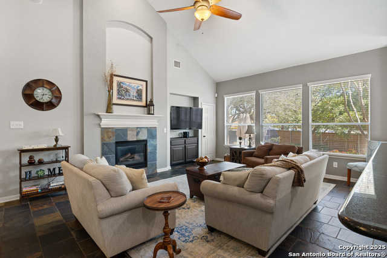
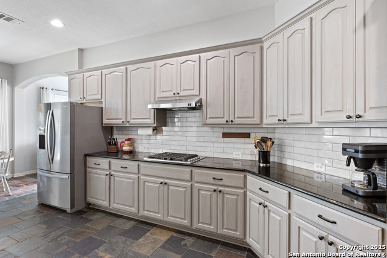
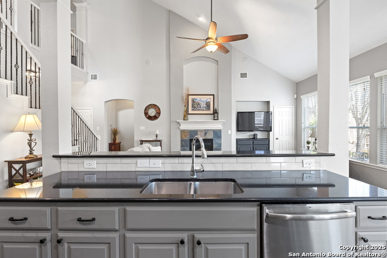
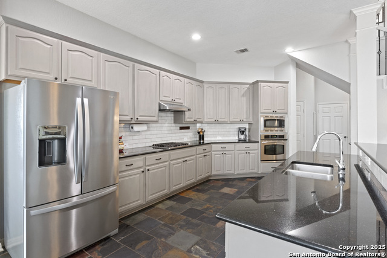
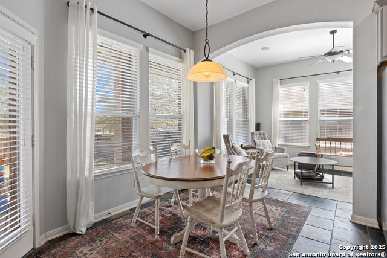
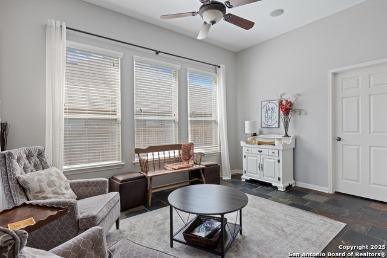
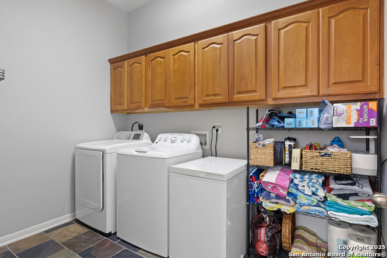
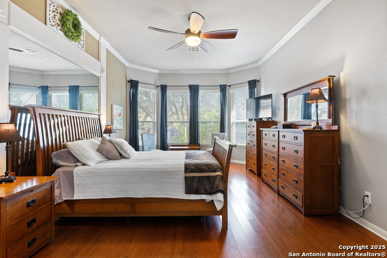
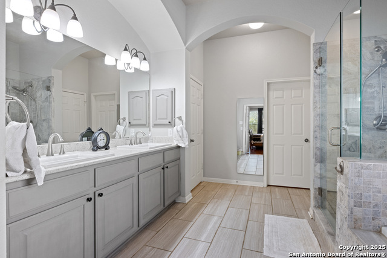
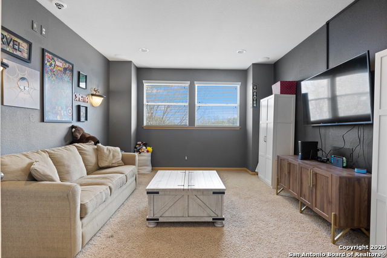
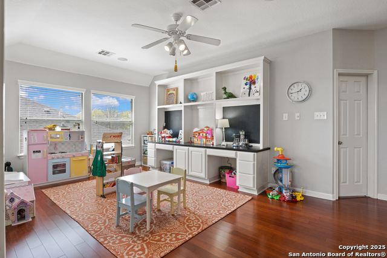
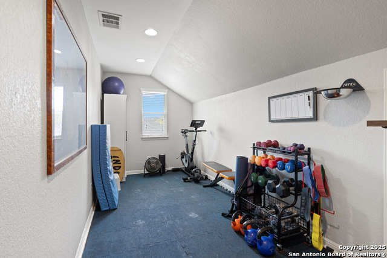
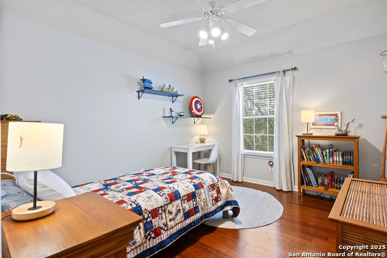
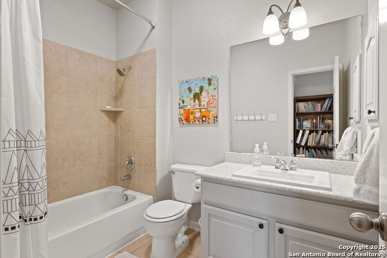
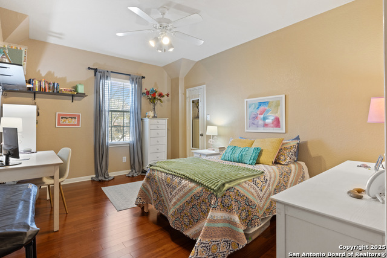

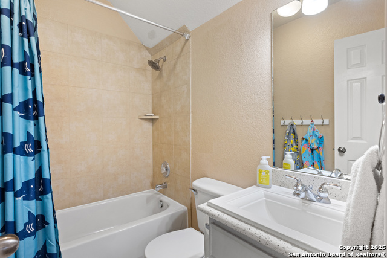
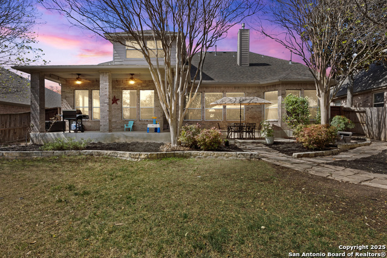
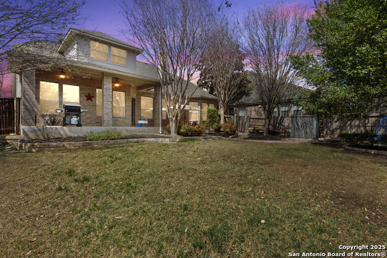
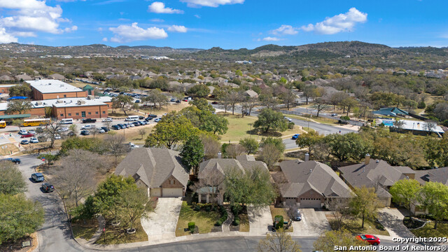
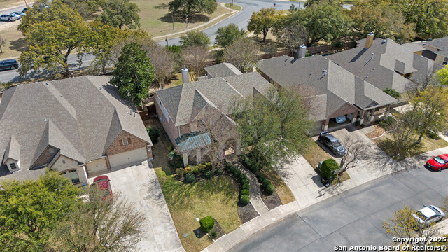
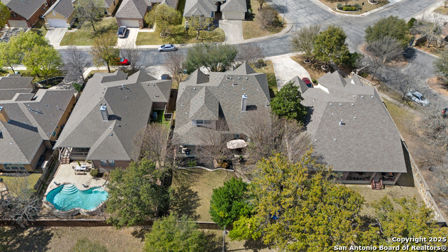

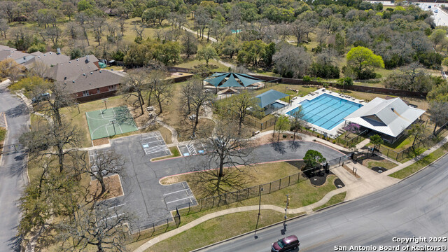
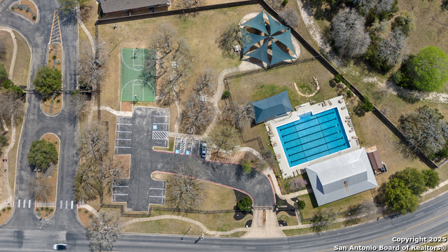
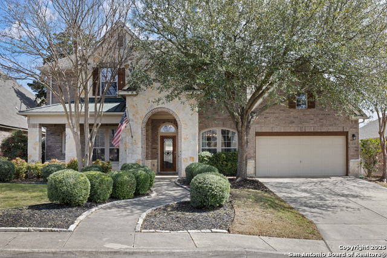
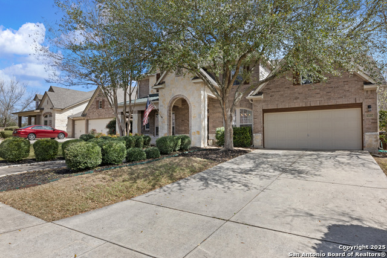
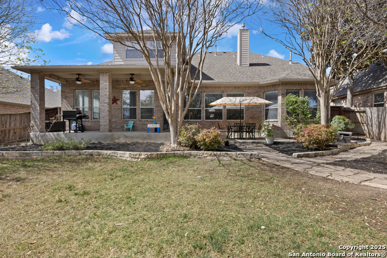
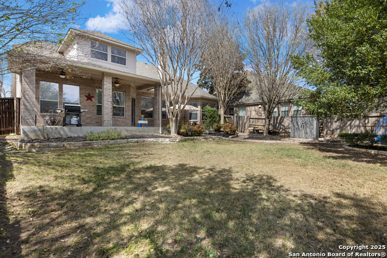
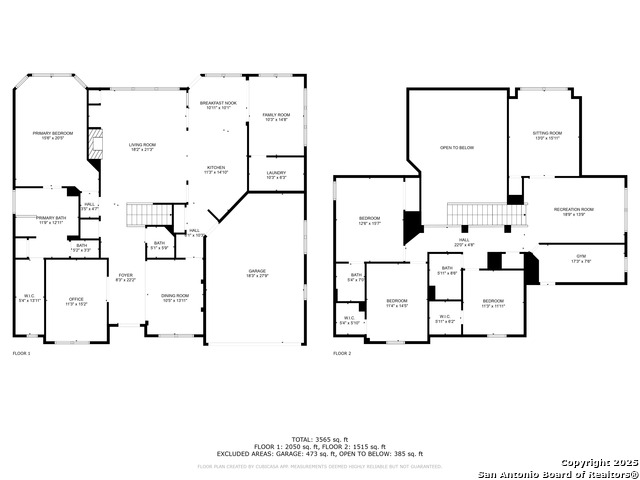
- MLS#: 1851643 ( Single Residential )
- Street Address: 24834 Cloudy Creek
- Viewed: 85
- Price: $599,999
- Price sqft: $158
- Waterfront: No
- Year Built: 2005
- Bldg sqft: 3786
- Bedrooms: 5
- Total Baths: 4
- Full Baths: 3
- 1/2 Baths: 1
- Garage / Parking Spaces: 2
- Days On Market: 113
- Additional Information
- County: BEXAR
- City: San Antonio
- Zipcode: 78255
- Subdivision: Two Creeks
- District: Northside
- Middle School: Rawlinson
- High School: Clark
- Provided by: Keller Williams City-View
- Contact: Zachariah Castillo
- (210) 817-1700

- DMCA Notice
-
DescriptionNestled in the highly desirable The Bluffs at Two Creeks community, this stunning home offers a perfect balance of sophistication, comfort, and convenience. From the moment you arrive, you'll be captivated by its beautiful curb appeal, lush landscaping, and inviting entryway. Step inside to an open concept design filled with natural light from energy efficient windows, highlighting the soaring ceilings, elegant hardwood floors, and stylish tile flooring in the main living areas. The heart of the home is the gourmet kitchen, a chef's dream featuring granite countertops, stainless steel appliances, custom cabinetry, and a sleek tile backsplash. The spacious primary suite serves as a serene retreat, complete with a spa like en suite bath, dual vanities, a soaking tub, a separate walk in shower, and a generous walk in closet. Upstairs, a versatile loft and a dedicated media room provide endless possibilities for entertainment, relaxation, or a play area. Thoughtfully designed with practicality in mind, this home includes two attic doorways with ample storage, ceiling fans in all living areas and bedrooms, and a charming bay window in the kitchen/dining area that creates the perfect spot for enjoying your morning coffee. The beautifully landscaped backyard features a covered patio, ideal for outdoor dining and gatherings, while gutters ensure easy maintenance year round. The oversized garage is complete with built in shelving, which will remain with the property, offering ample storage and organization options. Ideally located just across the street from the elementary school and within walking distance of community amenities, including a sparkling pool and park, this home truly offers the best of both luxury and lifestyle. Don't miss out on this exceptional opportunity schedule your showing today!
Features
Possible Terms
- Conventional
- FHA
- VA
- Cash
Accessibility
- Int Door Opening 32"+
- Ext Door Opening 36"+
- 36 inch or more wide halls
- Hallways 42" Wide
- Entry Slope less than 1 foot
- Full Bath/Bed on 1st Flr
- First Floor Bedroom
Air Conditioning
- Two Central
Apprx Age
- 20
Block
- 28
Builder Name
- UNKNOWN
Construction
- Pre-Owned
Contract
- Exclusive Right To Sell
Days On Market
- 109
Dom
- 109
Energy Efficiency
- Programmable Thermostat
- 12"+ Attic Insulation
- Ceiling Fans
Exterior Features
- Brick
- 4 Sides Masonry
- Stone/Rock
- Wood
Fireplace
- One
- Living Room
- Gas
- Glass/Enclosed Screen
Floor
- Carpeting
- Ceramic Tile
- Laminate
Foundation
- Slab
Garage Parking
- Two Car Garage
- Attached
Heating
- Central
- 2 Units
Heating Fuel
- Electric
High School
- Clark
Home Owners Association Fee
- 271.42
Home Owners Association Frequency
- Quarterly
Home Owners Association Mandatory
- Mandatory
Home Owners Association Name
- BLUFFS AT TWO CREEKS
Inclusions
- Ceiling Fans
- Chandelier
- Washer Connection
- Dryer Connection
- Cook Top
- Built-In Oven
- Microwave Oven
- Refrigerator
- Dishwasher
Instdir
- From I-10
- take the exit for Boerne Stage Road and head west. Turn right onto Baywater Stage
- continue into the Two Creeks subdivision by turning left onto Two Creeks. Make a left onto Cloudy Creek
- destination will be on your left.
Interior Features
- Two Living Area
- Separate Dining Room
- Eat-In Kitchen
- Island Kitchen
- Breakfast Bar
- Study/Library
- Media Room
- Utility Room Inside
- High Ceilings
- Open Floor Plan
- Pull Down Storage
- High Speed Internet
- Laundry Main Level
- Walk in Closets
Kitchen Length
- 11
Legal Description
- CB 4712C BLK 28 LOT 3 (TWO CREEKS UT-2)
Middle School
- Rawlinson
Multiple HOA
- No
Neighborhood Amenities
- Controlled Access
- Pool
- Park/Playground
- Basketball Court
Occupancy
- Owner
Other Structures
- None
Owner Lrealreb
- No
Ph To Show
- 2102222227
Possession
- Closing/Funding
Property Type
- Single Residential
Roof
- Composition
School District
- Northside
Source Sqft
- Appsl Dist
Style
- Two Story
- Traditional
Total Tax
- 10284.05
Utility Supplier Elec
- CPS
Utility Supplier Gas
- CPS
Utility Supplier Grbge
- Tiger
Utility Supplier Sewer
- SAWS
Utility Supplier Water
- SAWS
Views
- 85
Water/Sewer
- City
Window Coverings
- All Remain
Year Built
- 2005
Property Location and Similar Properties


