
- Michaela Aden, ABR,MRP,PSA,REALTOR ®,e-PRO
- Premier Realty Group
- Mobile: 210.859.3251
- Mobile: 210.859.3251
- Mobile: 210.859.3251
- michaela3251@gmail.com
Property Photos
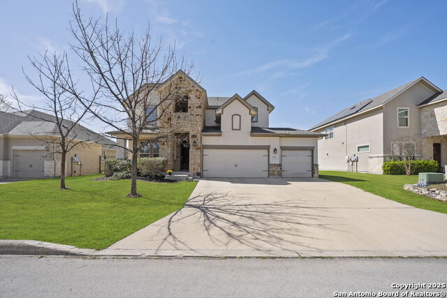

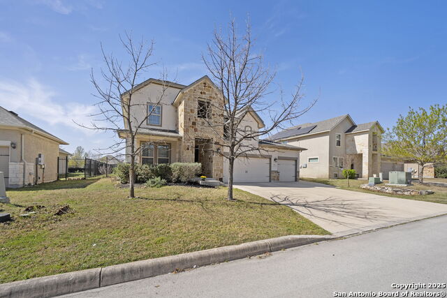
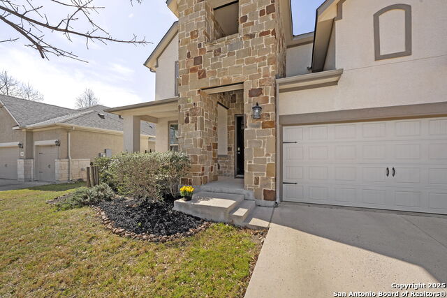
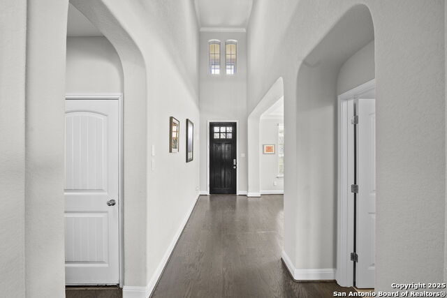
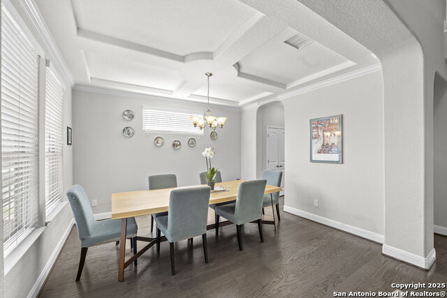
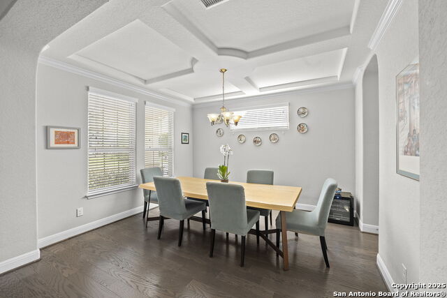
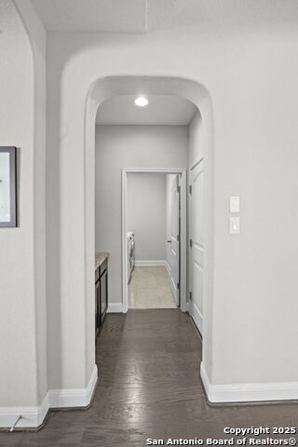
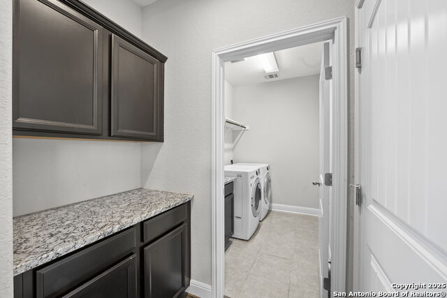
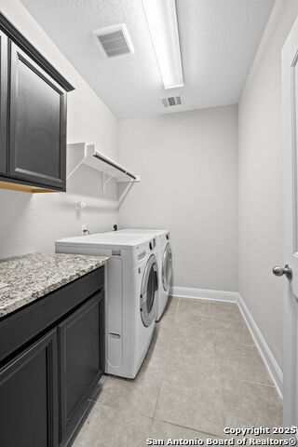
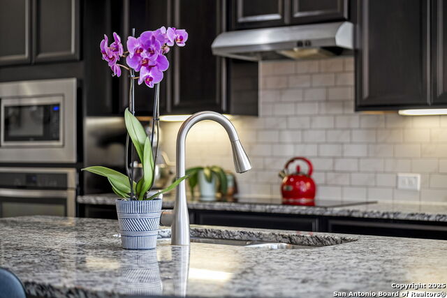
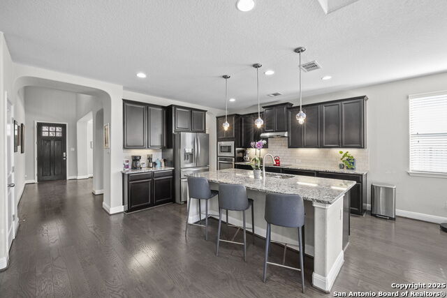
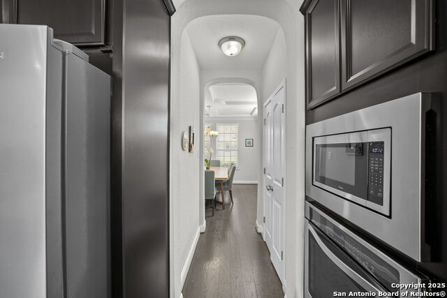
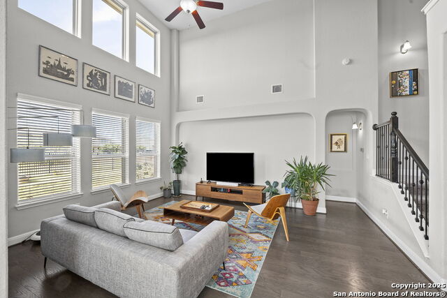
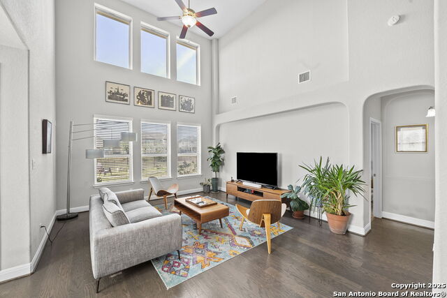
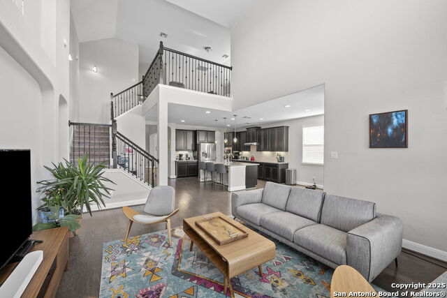
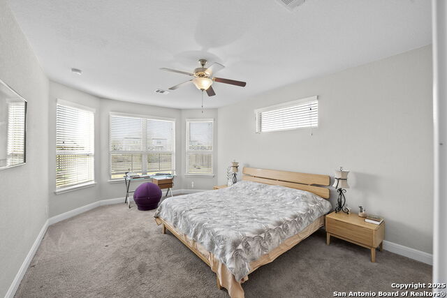
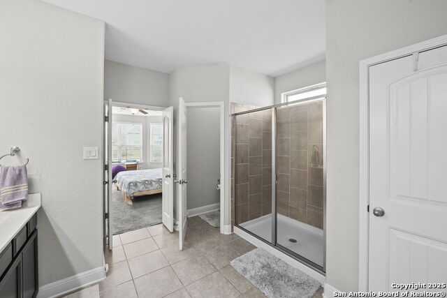
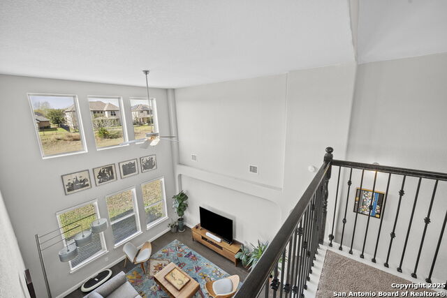
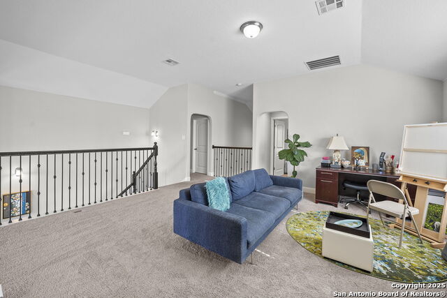
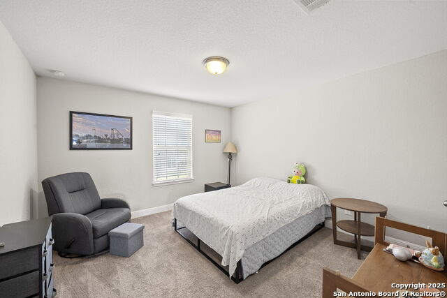
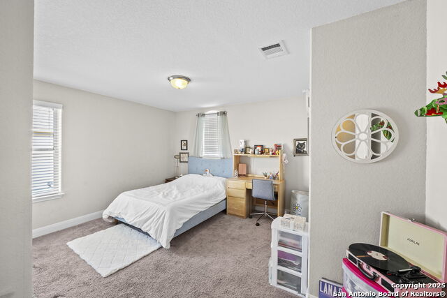
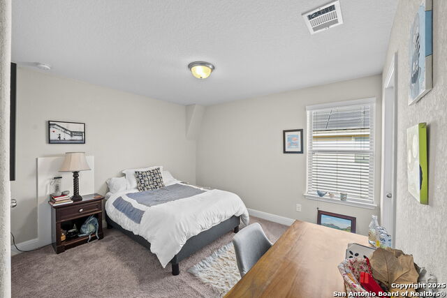
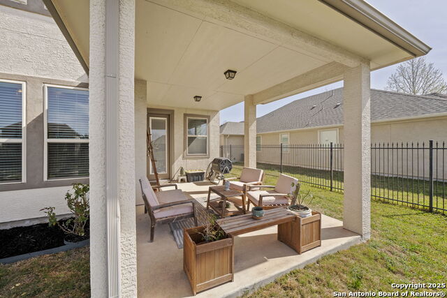
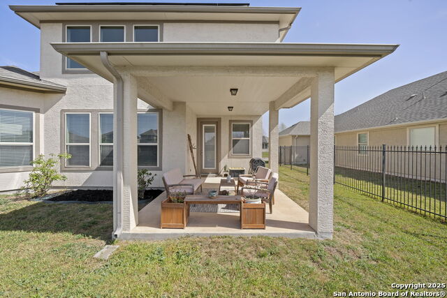
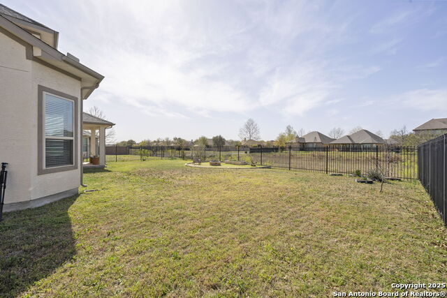
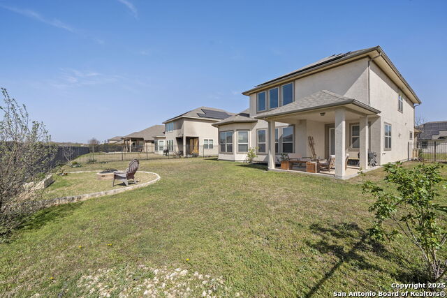
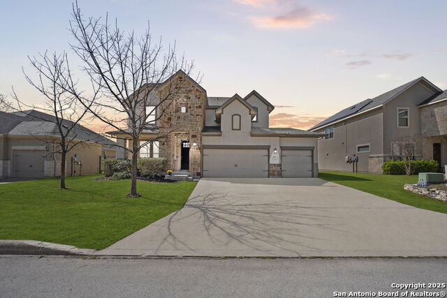
























- MLS#: 1851520 ( Single Residential )
- Street Address: 8010 Cibolo View
- Viewed: 94
- Price: $575,000
- Price sqft: $193
- Waterfront: No
- Year Built: 2016
- Bldg sqft: 2980
- Bedrooms: 4
- Total Baths: 4
- Full Baths: 3
- 1/2 Baths: 1
- Garage / Parking Spaces: 3
- Days On Market: 114
- Additional Information
- County: KENDALL
- City: Boerne
- Zipcode: 78015
- Subdivision: Trailside At Fair Oaks Ranch
- District: Boerne
- Elementary School: Fair Oaks Ranch
- Middle School: Voss
- High School: Champion
- Provided by: Keller Williams Boerne
- Contact: Avery Grant
- (210) 857-9266

- DMCA Notice
-
DescriptionMAJOR PRICE REDUCTION!! Welcome to 8010 Cibolo View Where Luxury and Lifestyle Meet in Fair Oaks Ranch! This stunning 4 bedroom, 3.5 bathroom, 2 story home is more than just a place to live it's a lifestyle! Designed for both comfort and entertainment, it boasts a spacious loft, media room, and a 3 car garage, while solar panels enhance energy efficiency and help lower utility costs. Step outside and embrace the charm of this golf cart friendly community! At the end of the street, scenic walking and jogging trails provide the perfect backdrop for morning strolls or evening unwinds. Hop in your golf cart for a short ride to the Fair Oaks Ranch Country Club, where tennis courts, a championship golf course, and a lively social scene await. Inside, the open concept layout, soaring ceilings, and oversized windows fill the home with natural light. The gourmet kitchen is perfect for gatherings, while the media room is ready for movie nights! Whether you're unwinding on the covered patio or enjoying everything Fair Oaks Ranch has to offer, this home is designed for making memories. Don't miss your chance to experience resort style living in one of Texas' most sought after communities schedule your private tour today!
Features
Possible Terms
- Conventional
- FHA
- VA
- Cash
Air Conditioning
- One Central
Builder Name
- Unknown
Construction
- Pre-Owned
Contract
- Exclusive Right To Sell
Days On Market
- 110
Dom
- 110
Elementary School
- Fair Oaks Ranch
Exterior Features
- Stone/Rock
- Stucco
- Cement Fiber
Fireplace
- Not Applicable
Floor
- Carpeting
- Ceramic Tile
- Laminate
Foundation
- Slab
Garage Parking
- Three Car Garage
Green Features
- Solar Panels
Heating
- Heat Pump
Heating Fuel
- Natural Gas
High School
- Champion
Home Owners Association Fee
- 132
Home Owners Association Fee 2
- 130
Home Owners Association Frequency
- Quarterly
Home Owners Association Mandatory
- Mandatory
Home Owners Association Name
- TRAILSIDE AT FAIR OAKS RANCH
Home Owners Association Name2
- FAIR OAKS RANCH HOA
Home Owners Association Payment Frequency 2
- Annually
Inclusions
- Ceiling Fans
- Washer Connection
- Dryer Connection
- Washer
- Dryer
- Cook Top
- Built-In Oven
- Microwave Oven
- Stove/Range
- Gas Cooking
- Refrigerator
- Disposal
- Dishwasher
- Satellite Dish (owned)
Instdir
- IH 10 W to Fair Oaks Pkwy
- Right on Fair Oaks Pkwy
- Left on Hansel
- Left on Battle Intense
- Left on Cibolo View.
Interior Features
- Two Living Area
- Liv/Din Combo
- Separate Dining Room
- Eat-In Kitchen
- Two Eating Areas
- Island Kitchen
- Media Room
- Loft
- Utility Room Inside
- High Ceilings
- Open Floor Plan
- High Speed Internet
- Laundry Main Level
- Laundry Room
- Walk in Closets
Kitchen Length
- 13
Legal Desc Lot
- 36
Legal Description
- Fair Oaks Ranch Comal County 13
- Lot 36
Middle School
- Voss Middle School
Multiple HOA
- Yes
Neighborhood Amenities
- Jogging Trails
Occupancy
- Owner
Owner Lrealreb
- No
Ph To Show
- 800-746-9464
Possession
- Closing/Funding
Property Type
- Single Residential
Recent Rehab
- No
Roof
- Composition
School District
- Boerne
Source Sqft
- Appsl Dist
Style
- Two Story
Total Tax
- 8737.21
Views
- 94
Water/Sewer
- Sewer System
Window Coverings
- Some Remain
Year Built
- 2016
Property Location and Similar Properties


