
- Michaela Aden, ABR,MRP,PSA,REALTOR ®,e-PRO
- Premier Realty Group
- Mobile: 210.859.3251
- Mobile: 210.859.3251
- Mobile: 210.859.3251
- michaela3251@gmail.com
Property Photos
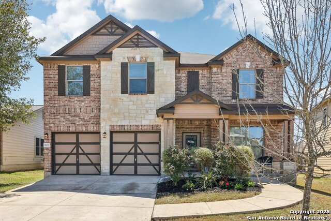

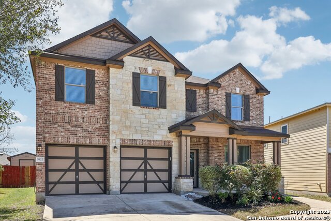
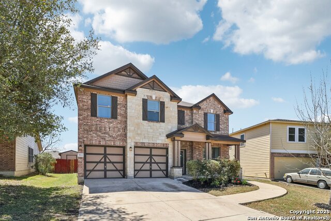
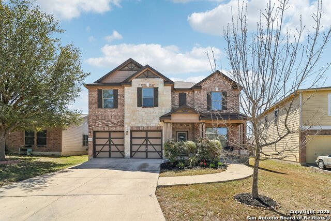
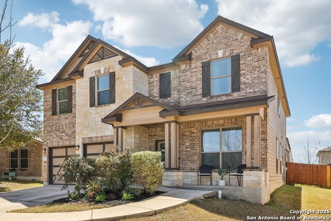
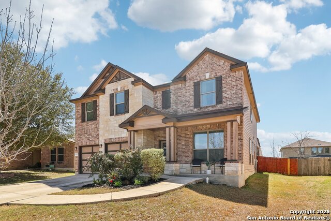
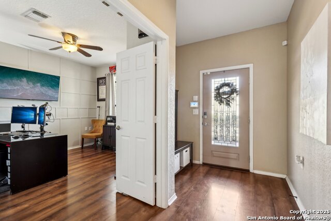
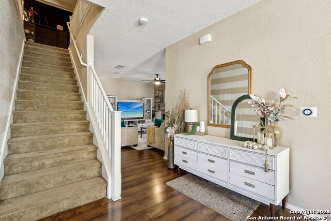
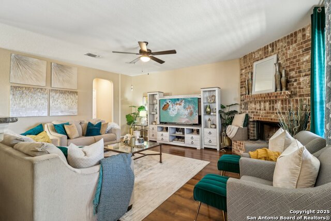
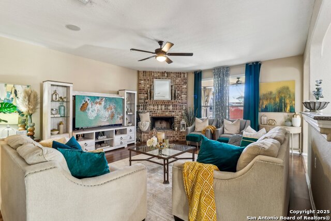
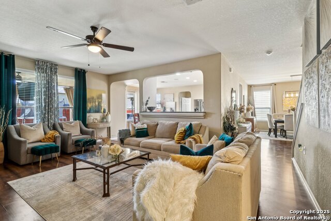
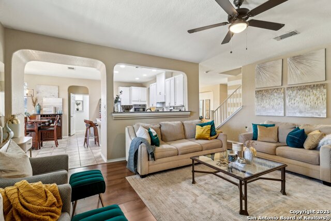
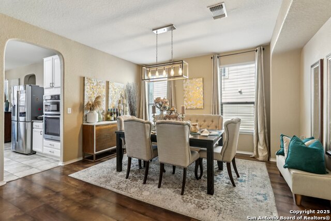
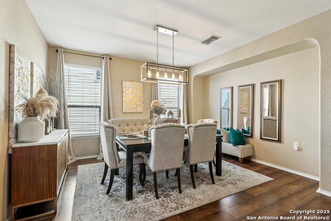
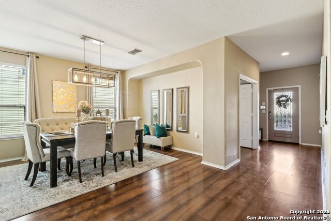
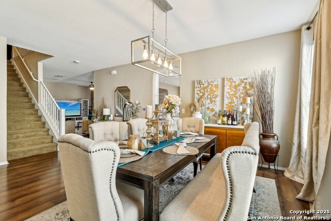
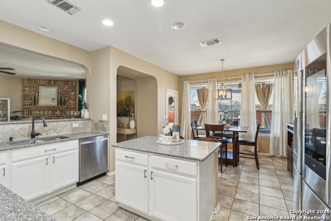
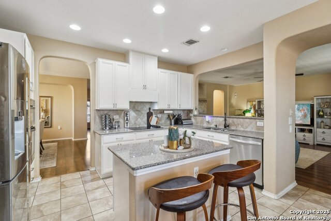
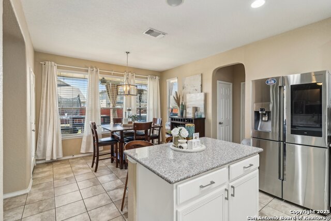
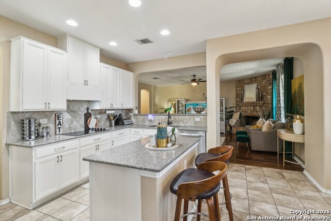
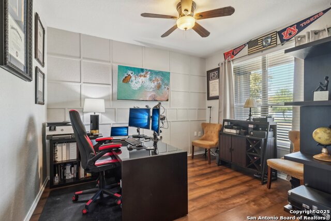
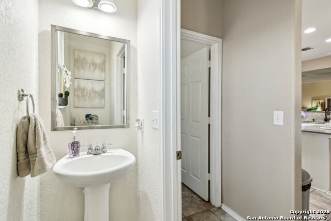
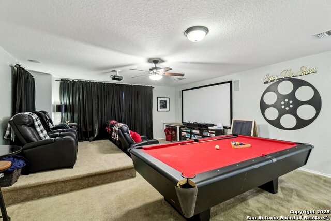
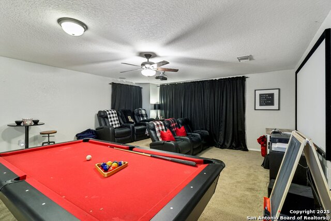
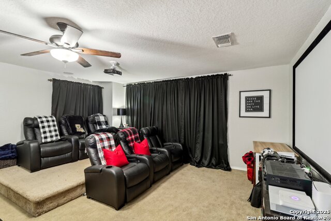
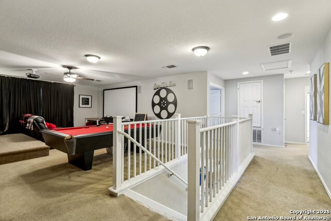
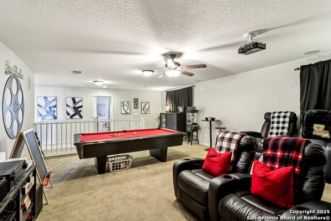
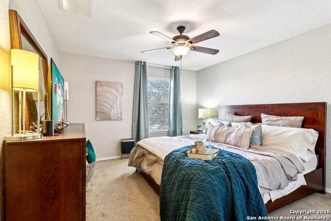
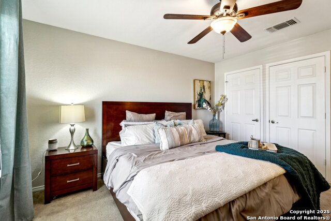
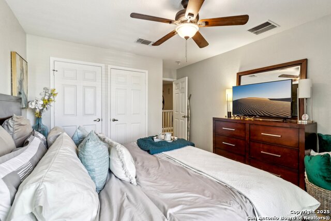
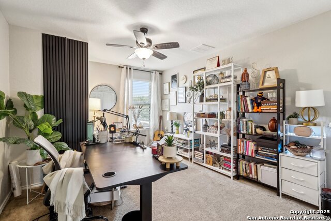
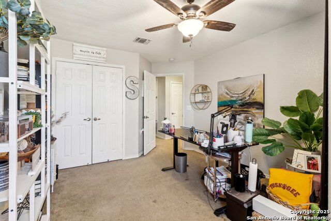
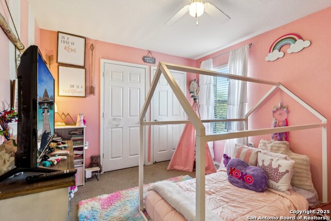
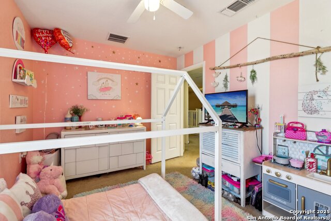
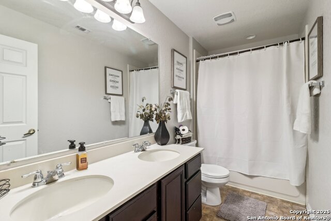
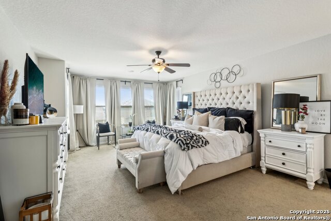
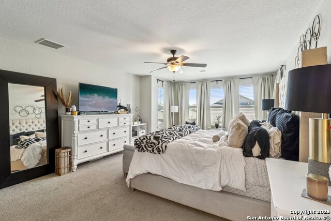
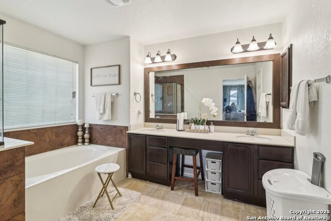
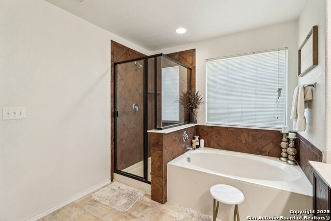
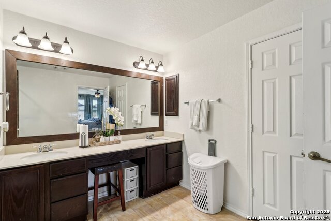
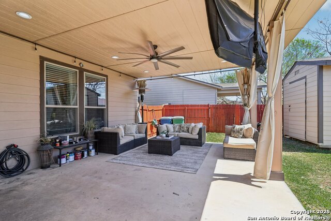
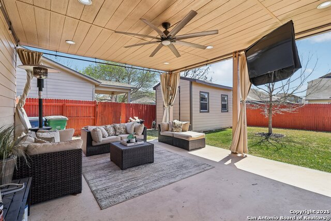
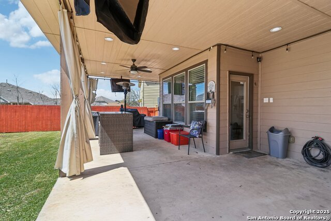
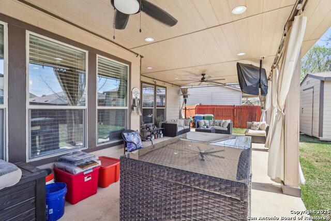
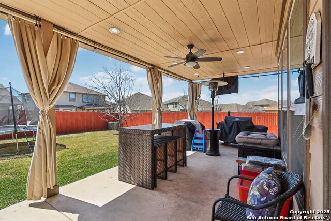
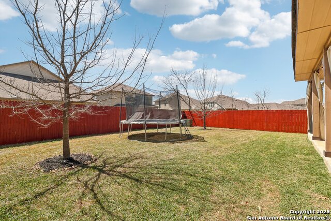
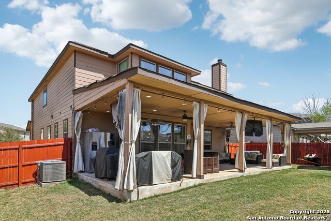
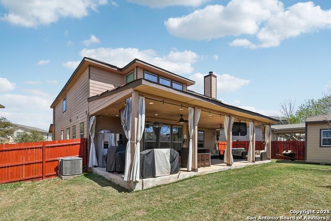
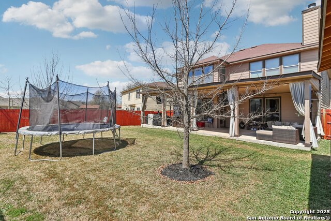
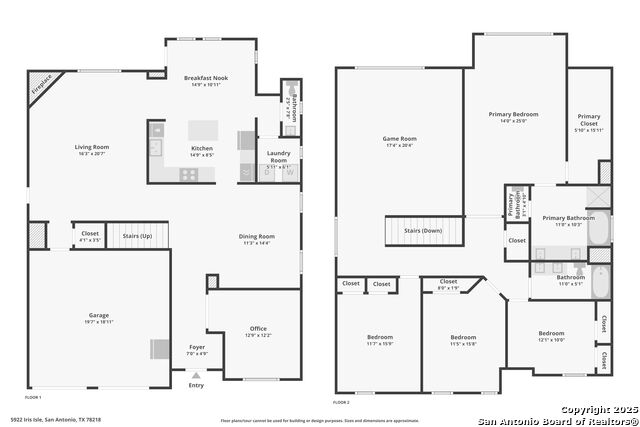
- MLS#: 1851268 ( Single Residential )
- Street Address: 5922 Iris Isle
- Viewed: 9
- Price: $360,000
- Price sqft: $116
- Waterfront: No
- Year Built: 2013
- Bldg sqft: 3099
- Bedrooms: 4
- Total Baths: 3
- Full Baths: 2
- 1/2 Baths: 1
- Garage / Parking Spaces: 2
- Days On Market: 13
- Additional Information
- County: BEXAR
- City: San Antonio
- Zipcode: 78218
- Subdivision: Northeast Crossing
- District: North East I.S.D
- Elementary School: Camelot
- Middle School: White Ed
- High School: Roosevelt
- Provided by: LPT Realty, LLC
- Contact: Christina Carr
- (877) 366-2213

- DMCA Notice
-
Description***OPEN HOUSE 4/5 @12P 3P****Stunning two story home in Northeast Crossing! This 4 bedroom, 2.5 bath gem features elegant wood and tile flooring, abundant natural light, and a spacious open floor plan. Enjoy two dining areas, two living areas, and a dedicated study. This beautifully designed kitchen is the heart of the home, offering a perfect blend of style and functionality. Featuring sleek granite countertops, elegant white cabinetry, and a spacious island with bar seating, this space is ideal for both casual dining and entertaining. Stainless steel appliances, a stylish tile backsplash, and recessed lighting add a modern touch, while the open concept design seamlessly connects to the living and dining areas. With ample storage and counter space, this kitchen is a dream for home chefs and hosts alike! Upstairs, you'll find all bedrooms, including a generous primary suite with a private ensuite, plus a versatile bonus room. Step outside to a beautifully landscaped backyard with an outdoor grill ideal for gatherings! Conveniently located near Loop 410 and NEISD schools.
Features
Possible Terms
- Conventional
- FHA
- VA
- Cash
Air Conditioning
- One Central
Apprx Age
- 12
Block
- 51
Builder Name
- KB Homes
Construction
- Pre-Owned
Contract
- Exclusive Right To Sell
Days On Market
- 13
Dom
- 13
Elementary School
- Camelot
Exterior Features
- Brick
- Stone/Rock
- Siding
Fireplace
- One
- Living Room
Floor
- Carpeting
- Ceramic Tile
- Laminate
Foundation
- Slab
Garage Parking
- Two Car Garage
Heating
- Central
Heating Fuel
- Electric
High School
- Roosevelt
Home Owners Association Fee
- 99.83
Home Owners Association Frequency
- Quarterly
Home Owners Association Mandatory
- Mandatory
Home Owners Association Name
- NORTHEAST CROSSING HOMEOWNER ASSOC.
Inclusions
- Ceiling Fans
- Washer Connection
- Dryer Connection
- Microwave Oven
- Stove/Range
- Disposal
- Dishwasher
- Ice Maker Connection
- Vent Fan
- Smoke Alarm
- Pre-Wired for Security
- Electric Water Heater
- Garage Door Opener
- Plumb for Water Softener
- Solid Counter Tops
- City Garbage service
Instdir
- I-35
- exit Eisenhauer Rd East. Turn Right onto Tranquil Dawn
- Left on Geranium Path
- right on Iris Isle
Interior Features
- Two Living Area
- Two Eating Areas
- Island Kitchen
- Walk-In Pantry
- Study/Library
- Loft
- All Bedrooms Upstairs
- High Ceilings
- Open Floor Plan
- Cable TV Available
- Laundry Main Level
- Laundry Room
- Walk in Closets
Legal Description
- Ncb 17738 (Northeast Crossing Tif Subd Ut-5)
- Block 51 Lot 6
Middle School
- White Ed
Multiple HOA
- No
Neighborhood Amenities
- Park/Playground
Occupancy
- Owner
Owner Lrealreb
- No
Ph To Show
- 210-222-2227
Possession
- Closing/Funding
Property Type
- Single Residential
Roof
- Composition
School District
- North East I.S.D
Source Sqft
- Appsl Dist
Style
- Two Story
Total Tax
- 8244.41
Water/Sewer
- Sewer System
- City
Window Coverings
- All Remain
Year Built
- 2013
Property Location and Similar Properties


