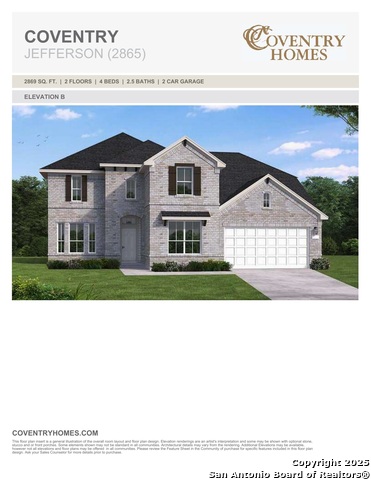
- Michaela Aden, ABR,MRP,PSA,REALTOR ®,e-PRO
- Premier Realty Group
- Mobile: 210.859.3251
- Mobile: 210.859.3251
- Mobile: 210.859.3251
- michaela3251@gmail.com
Property Photos
































- MLS#: 1851060 ( Single Residential )
- Street Address: 179 Annette Dr
- Viewed: 145
- Price: $539,990
- Price sqft: $183
- Waterfront: No
- Year Built: 2025
- Bldg sqft: 2947
- Bedrooms: 4
- Total Baths: 4
- Full Baths: 3
- 1/2 Baths: 1
- Garage / Parking Spaces: 2
- Days On Market: 182
- Additional Information
- County: MEDINA
- City: Castroville
- Zipcode: 78009
- Subdivision: Megans Landing
- District: Medina Valley I.S.D.
- Elementary School: Castroville
- Middle School: Medina Valley
- High School: Medina Valley
- Provided by: eXp Realty
- Contact: Dayton Schrader
- (210) 757-9785

- DMCA Notice
-
DescriptionWelcome to the stunning Jefferson plan, offering over 2,900 square feet of thoughtfully designed living space. The spacious primary bedroom, located on the first floor, features a luxurious en suite bath with a soaking tub, separate shower, and two walk in closets for maximum convenience. The soaring ceilings in the family room are enhanced by a wealth of windows, filling the space with natural light and creating a bright, open atmosphere. A modern wrought iron stair railing adds an elegant touch, elevating the home's overall aesthetic. The chef inspired kitchen is equipped with everything you need ample cabinet and counter space, a large island for seating, and a generous pantry, making it both functional and beautiful. The oversized garage offers plenty of room for a workshop, extra storage, or even a home gym. Upstairs, you'll find spacious secondary bedrooms and a fantastic game room, perfect for family fun or relaxation. This incredible home in Megan's Landing is a must see don't miss the opportunity to explore it today!
Features
Possible Terms
- Conventional
- FHA
- VA
- TX Vet
- Cash
Air Conditioning
- One Central
- Heat Pump
Builder Name
- Coventry Homes
Construction
- New
Contract
- Exclusive Agency
Days On Market
- 142
Dom
- 142
Elementary School
- Castroville Elementary
Exterior Features
- Brick
- Siding
Fireplace
- Not Applicable
Floor
- Carpeting
- Ceramic Tile
- Vinyl
Foundation
- Slab
Garage Parking
- Two Car Garage
Heating
- Central
- Heat Pump
- 1 Unit
Heating Fuel
- Electric
High School
- Medina Valley
Home Owners Association Fee
- 850
Home Owners Association Frequency
- Annually
Home Owners Association Mandatory
- Mandatory
Home Owners Association Name
- DIAMOND ASSOCIATION
Home Faces
- West
Inclusions
- Washer Connection
- Dryer Connection
- Cook Top
- Built-In Oven
- Microwave Oven
- Disposal
- Dishwasher
- Ice Maker Connection
- Smoke Alarm
- Electric Water Heater
- Plumb for Water Softener
- Solid Counter Tops
Instdir
- From Loop 1604 West
- exit Highway 90 West. Travel 3.5 miles on Highway 90 then exit Highway 211 and turn right. Travel 3.2 miles on Highway 211 and turn left turn on Potranco Road. Travel 5.3 miles and turn left on Falcon Cove. Right on Brights Bend.
Interior Features
- One Living Area
- Separate Dining Room
- Eat-In Kitchen
- Breakfast Bar
- Walk-In Pantry
- Study/Library
- Walk in Closets
Kitchen Length
- 15
Legal Description
- Lot 8 Block 8 Section 4A
Middle School
- Medina Valley
Multiple HOA
- No
Neighborhood Amenities
- Pool
- Park/Playground
Owner Lrealreb
- No
Ph To Show
- 2109725095
Possession
- Closing/Funding
Property Type
- Single Residential
Roof
- Composition
School District
- Medina Valley I.S.D.
Source Sqft
- Bldr Plans
Style
- Two Story
Total Tax
- 1.42
Views
- 145
Virtual Tour Url
- https://my.matterport.com/show/?m=ZKfXZtnRa9A&brand=0
Water/Sewer
- City
Window Coverings
- None Remain
Year Built
- 2025
Property Location and Similar Properties


