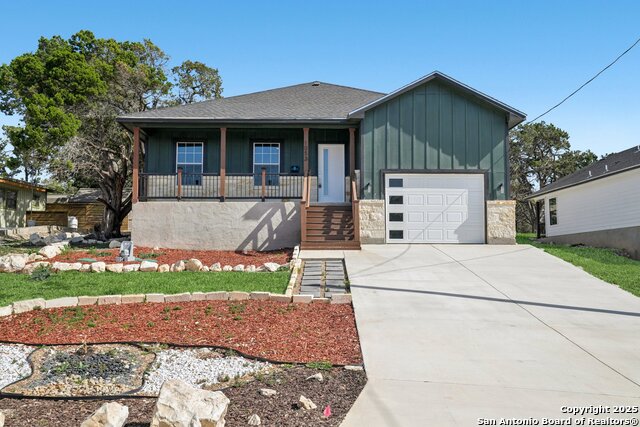
- Michaela Aden, ABR,MRP,PSA,REALTOR ®,e-PRO
- Premier Realty Group
- Mobile: 210.859.3251
- Mobile: 210.859.3251
- Mobile: 210.859.3251
- michaela3251@gmail.com
Property Photos
























































- MLS#: 1850965 ( Single Residential )
- Street Address: 1053 High Point Lane
- Viewed: 38
- Price: $345,000
- Price sqft: $227
- Waterfront: No
- Year Built: 2024
- Bldg sqft: 1522
- Bedrooms: 3
- Total Baths: 2
- Full Baths: 2
- Garage / Parking Spaces: 1
- Days On Market: 218
- Additional Information
- County: COMAL
- City: Spring Branch
- Zipcode: 78070
- Subdivision: Cypress Cove Comal
- District: Comal
- Elementary School: Rebecca Creek
- Middle School: Mountain Valley
- High School: Canyon Lake
- Provided by: Keller Williams Heritage
- Contact: Angelyn Price
- (210) 414-0045

- DMCA Notice
-
DescriptionRecent PRICE REDUCTION!! Welcome to your NEWLY CONSTRUCTED Hill Country retreat! This property located within the highly esteemed community of Cypress Cove offers breathtaking views, visible from both the inviting front porch and the expansive windows throughout the living space! The open concept floor plan features vaulted ceilings and a striking wood beam accent, creating a warm and inviting ambiance. Built by Candias Investments, the 2x6 framing lumber enhances the structural support while also providing superior insulation. The spacious kitchen boasts a large island with breakfast bar, perfect for meal prep, dining, and entertaining. A stylish backsplash and statement vent hood add character and elegance. The generously sized primary suite is a private sanctuary, complete with an ensuite bathroom featuring a soaking tub, separate walk in shower, and dual vanities. A large walk in closet offers ample storage. The Additional highlighted finishes and upgrades include and oversized garage at 26' depth, quartz countertops, tray ceilings, sleek finishes, and recessed lighting throughout! With a lower price per square foot than others in this neighborhood, this home offers more value while seamlessly blending contemporary style, comfort, and convenience all with the unparalleled Hill Country Views!! Builder offers 2 10 warranty covering mechanical and structural components. Optional seller financing is available as an alternative to conventional financing! Convenient access to nearby Boat Ramp 11 (where Guadalupe River feeds into Canyon Lake) approximately 1 mile away! Cypress Cove offers a community park, swimming pool, BBQ grilling, basketball and tennis courts, and a community center which can be reserved for special events. This property is centrally located with ease of access to San Antonio, New Braunfels, Boerne, Austin and the Canyon Lake Hill country area. To experience the perfect blend of modern features and Hill Country charm, don't wait schedule your showing today!
Features
Possible Terms
- Conventional
- FHA
- VA
- 1st Seller Carry
- Cash
- Investors OK
Air Conditioning
- One Central
Block
- NA
Builder Name
- Candias Investments Group
Construction
- New
Contract
- Exclusive Right To Sell
Days On Market
- 297
Dom
- 204
Elementary School
- Rebecca Creek
Exterior Features
- Stone/Rock
- Siding
Fireplace
- Not Applicable
Floor
- Ceramic Tile
- Laminate
Foundation
- Slab
Garage Parking
- One Car Garage
Heating
- Central
Heating Fuel
- Electric
High School
- Canyon Lake
Home Owners Association Fee
- 24
Home Owners Association Frequency
- Annually
Home Owners Association Mandatory
- Mandatory
Home Owners Association Name
- CCMA
Inclusions
- Ceiling Fans
- Washer Connection
- Dryer Connection
- Cook Top
- Stove/Range
- Dishwasher
- Ice Maker Connection
- Smoke Alarm
- Electric Water Heater
- Smooth Cooktop
- Solid Counter Tops
- Private Garbage Service
Instdir
- N. on Hwy 281
- E. for 4 miles to Cypress Cove
- turning Right onto Eagle Rock Rd. Next
- Right onto Tanglewood Trl
- then Left onto Tanglewood Trail. Right onto Mockingbird Cove. Left onto High Point Lane
- and home is on the Left.
Interior Features
- One Living Area
- Liv/Din Combo
- Eat-In Kitchen
- Two Eating Areas
- Island Kitchen
- Breakfast Bar
- Walk-In Pantry
- Utility Room Inside
- High Ceilings
- Open Floor Plan
- All Bedrooms Downstairs
- Laundry Main Level
- Walk in Closets
Kitchen Length
- 12
Legal Desc Lot
- 70
Legal Description
- Cypress Cove Section 6
- Lot 70
Lot Description
- County VIew
- Secluded
- Level
- Xeriscaped
Lot Improvements
- Street Paved
- Asphalt
- County Road
Middle School
- Mountain Valley
Multiple HOA
- No
Neighborhood Amenities
- Pool
- Tennis
- Park/Playground
- Sports Court
- BBQ/Grill
- Basketball Court
- Boat Ramp
Occupancy
- Vacant
Owner Lrealreb
- Yes
Ph To Show
- 210.414.0045
Possession
- Closing/Funding
Property Type
- Single Residential
Roof
- Composition
School District
- Comal
Source Sqft
- Appsl Dist
Style
- One Story
- Contemporary
- Texas Hill Country
Total Tax
- 628.81
Utility Supplier Elec
- PEC
Utility Supplier Grbge
- Waste Connec
Utility Supplier Water
- CCWSC
Views
- 38
Virtual Tour Url
- https://www.zillow.com/view-imx/b5d06fd1-70ce-48e1-9c60-16f4b89db07b?setAttribution=mls&wl=true&initialViewType=pano&utm_source=dashboard
Water/Sewer
- Water System
Window Coverings
- None Remain
Year Built
- 2024
Property Location and Similar Properties


