
- Michaela Aden, ABR,MRP,PSA,REALTOR ®,e-PRO
- Premier Realty Group
- Mobile: 210.859.3251
- Mobile: 210.859.3251
- Mobile: 210.859.3251
- michaela3251@gmail.com
Property Photos
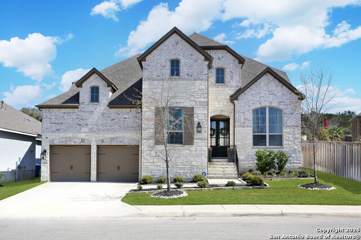

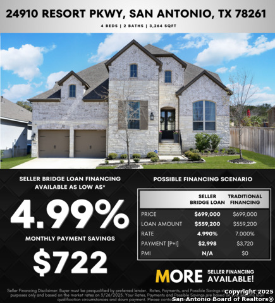
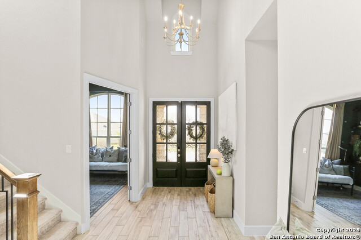
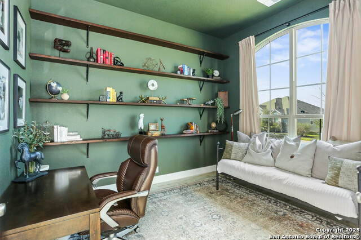
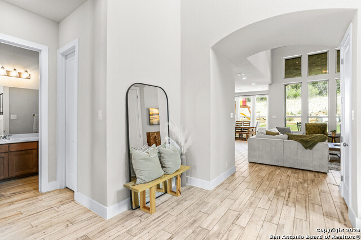
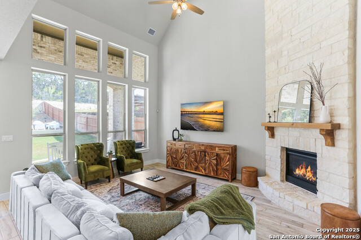
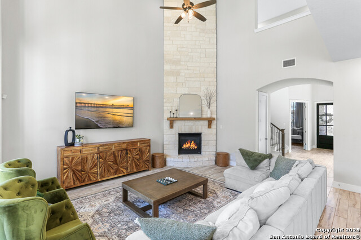
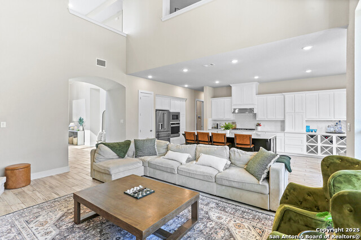
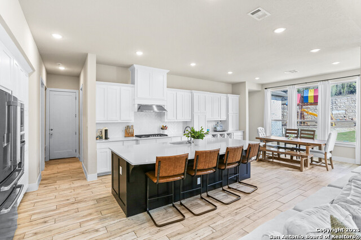
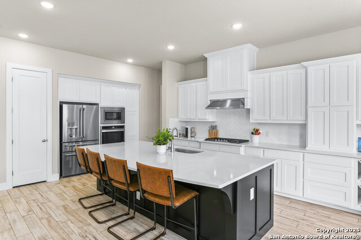
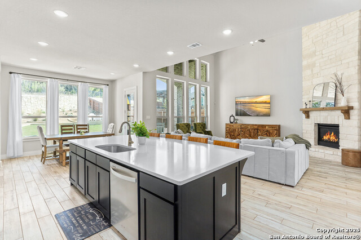
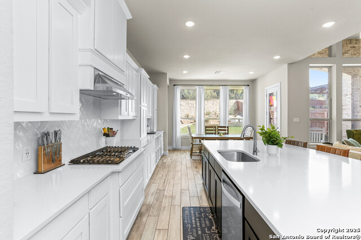
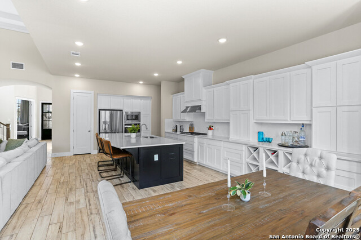
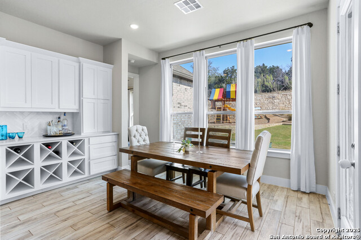
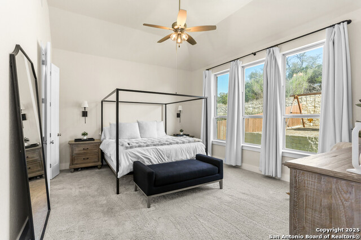
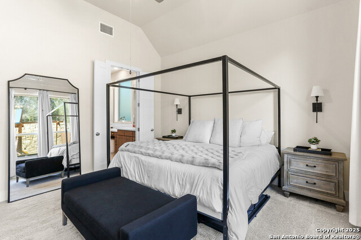
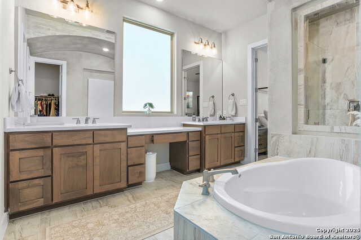
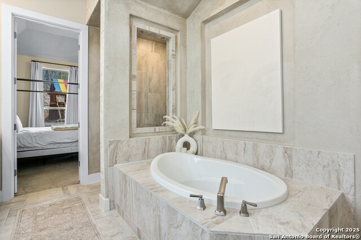
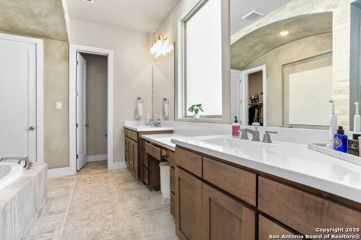
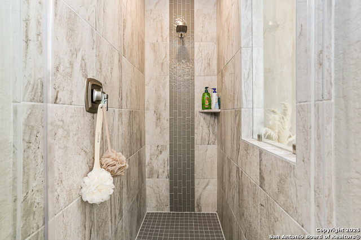
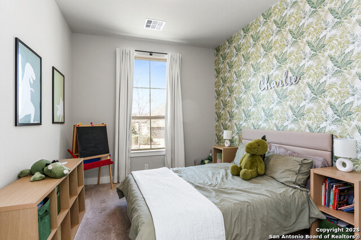
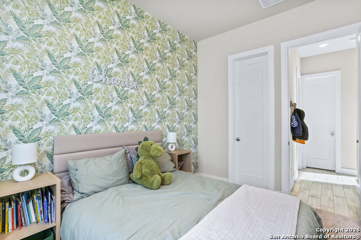
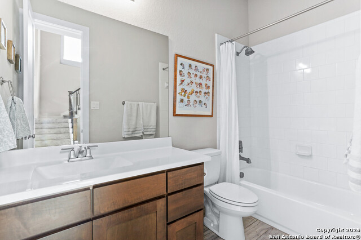
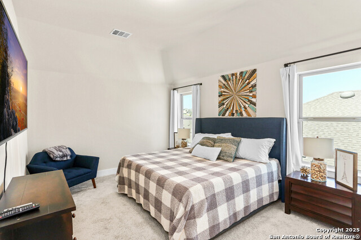
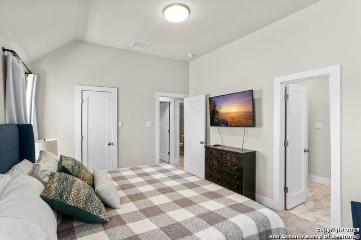
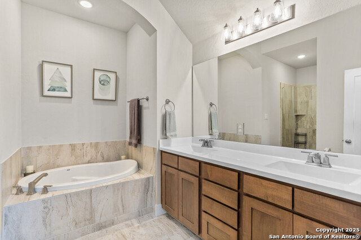
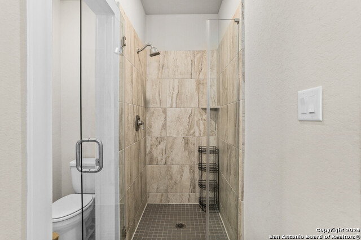
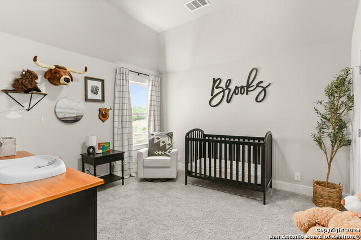
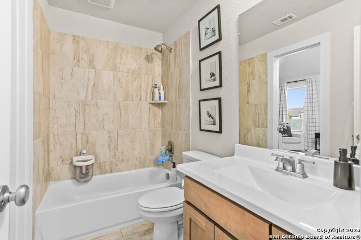
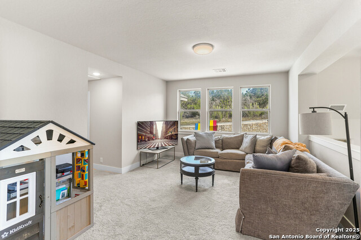
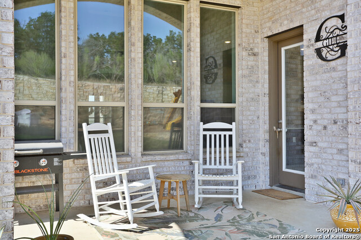
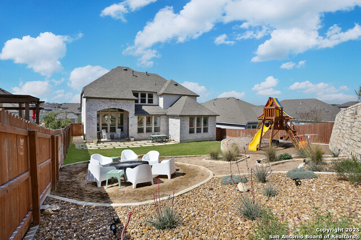
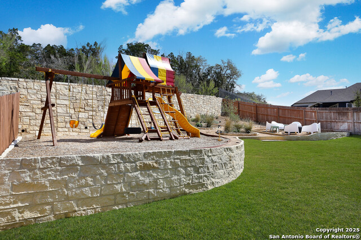
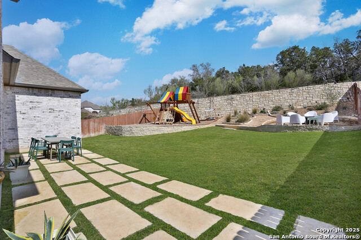
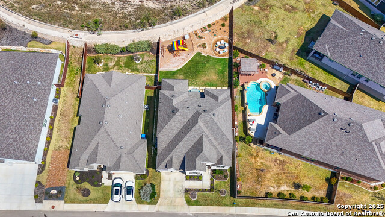
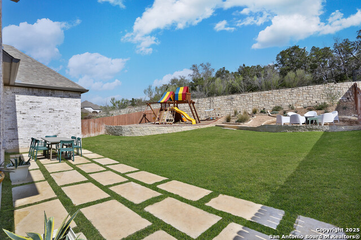
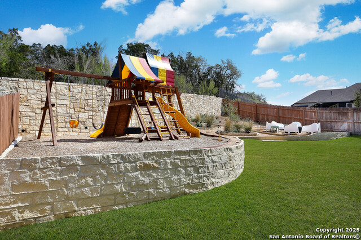
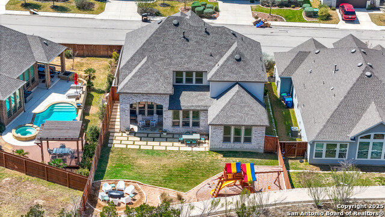
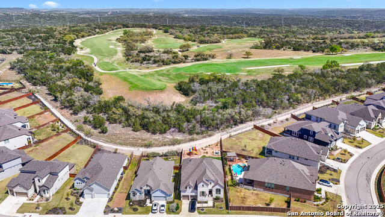

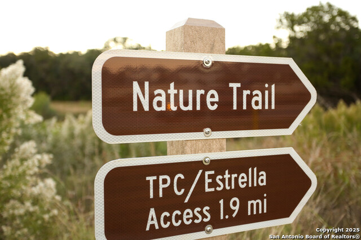
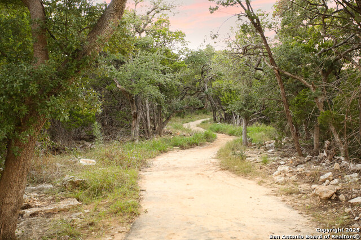
- MLS#: 1850794 ( Single Residential )
- Street Address: 24910 Resort Pkwy
- Viewed: 4
- Price: $699,000
- Price sqft: $214
- Waterfront: No
- Year Built: 2021
- Bldg sqft: 3264
- Bedrooms: 4
- Total Baths: 4
- Full Baths: 4
- Garage / Parking Spaces: 2
- Days On Market: 7
- Additional Information
- County: BEXAR
- City: San Antonio
- Zipcode: 78261
- Subdivision: Madera At Cibolo Canyon
- District: Judson
- Elementary School: Wortham Oaks
- Middle School: Call District
- High School: Veterans Memorial
- Provided by: Compass RE Texas, LLC - SA
- Contact: Charles Jackson
- (210) 288-4779

- DMCA Notice
-
Description***YOU CAN BUY THIS $699,000 home for the same payment as a $590,000 home. UPGRADE into this Home. SELLER FINANCING AVAILABLE with MUCH lower than market rates. Buyer can get a rate in the mid 4's to mid 5's depending on down payment, and SAVE $26,710 in closing costs. Buyer must get pre approved with Leahy Lending for seller financing consideration. NO formal underwriting, MUCH lower closing costs, NO discount points, close as fast as 10 days Experience how lending should be done.*** Welcome to this stunning two story retreat, offering an unparalleled blend of luxury, comfort, and modern elegance. Built in 2021, this meticulously designed home boasts tall ceilings, an abundance of natural light, and a thoughtful open concept layout that makes everyday living and entertaining effortless. Step inside and be captivated by the grand living space, featuring a breathtaking stone fireplace with a floor to ceiling surround, an exquisite focal point that adds warmth and sophistication. The heart of the home is the gourmet kitchen, where a massive island provides ample prep space, seating, and storage. Designed for the culinary enthusiast, this kitchen is equipped with high end finishes, sleek cabinetry, and top of the line appliances. Upstairs, a spacious loft/game room offers endless possibilities for entertainment, while a dedicated office ensures a quiet, private space for work or study. With four generously sized bedrooms, including a lavish primary suite, this home provides the perfect balance of privacy and comfort. One of the upstairs bedrooms is oversized with an en suite bath, making it an ideal second master suite, perfect for guests, multi generational living, or additional flexibility. Enjoy ultimate tranquility in the private backyard, which backs to a greenbelt, creating a serene escape for relaxation and outdoor gatherings. Located in a prestigious gated community, residents enjoy access to a resort style pool, an amenity center, and miles of scenic biking, walking, and jogging trails that weave through the neighborhood, perfect for staying active or simply soaking in the beauty of the outdoors. The community is also within walking distance to the JW Marriott, offering world class dining, golf, family events, and spa experiences. At 3,246 square feet of refined living space, this home is the epitome of luxury and sophistication. Experience the best of upscale living, schedule your private showing today!
Features
Possible Terms
- Conventional
- FHA
- VA
- Cash
Air Conditioning
- One Central
Block
- 24
Builder Name
- Hihgland Homes
Construction
- Pre-Owned
Contract
- Exclusive Right To Sell
Currently Being Leased
- No
Elementary School
- Wortham Oaks
Exterior Features
- Brick
- 4 Sides Masonry
- Stone/Rock
Fireplace
- Living Room
Floor
- Carpeting
- Ceramic Tile
Foundation
- Slab
Garage Parking
- Two Car Garage
- Oversized
Heating
- Central
Heating Fuel
- Natural Gas
High School
- Veterans Memorial
Home Owners Association Fee
- 850
Home Owners Association Frequency
- Semi-Annually
Home Owners Association Mandatory
- Mandatory
Home Owners Association Name
- CIBOLO CANYONS RESORT COMMUNITY HOA
Inclusions
- Ceiling Fans
- Washer Connection
- Dryer Connection
- Cook Top
- Built-In Oven
- Self-Cleaning Oven
- Microwave Oven
- Gas Cooking
- Disposal
- Dishwasher
- Ice Maker Connection
- Water Softener (owned)
- Smoke Alarm
- Pre-Wired for Security
- Gas Water Heater
- Plumb for Water Softener
- Solid Counter Tops
- Double Ovens
- Carbon Monoxide Detector
- Private Garbage Service
Instdir
- From Highway 281 exit TPC Parkway. Turn left on Marriot Parkway
- then left on Resort Parkway.
Interior Features
- One Living Area
- Eat-In Kitchen
- Island Kitchen
- Walk-In Pantry
- Study/Library
- Game Room
- Loft
- Utility Room Inside
- High Ceilings
- Open Floor Plan
- Cable TV Available
- High Speed Internet
- Walk in Closets
Kitchen Length
- 15
Legal Desc Lot
- 83
Legal Description
- Cb 4909B (Cibolo Canyon-Ut 9B
- Enclave)
- Block 24 Lot 83 202
Lot Description
- On Greenbelt
Lot Improvements
- Street Paved
- Curbs
- Street Gutters
- Sidewalks
Middle School
- Call District
Miscellaneous
- Builder 10-Year Warranty
Multiple HOA
- No
Neighborhood Amenities
- Pool
- Tennis
- Golf Course
- Clubhouse
- Park/Playground
- Jogging Trails
Occupancy
- Owner
Owner Lrealreb
- No
Ph To Show
- SHOWINGTIME
Possession
- Closing/Funding
Property Type
- Single Residential
Recent Rehab
- No
Roof
- Composition
School District
- Judson
Source Sqft
- Appsl Dist
Style
- Two Story
Total Tax
- 16432
Virtual Tour Url
- https://youriguide.com/24910_resort_pkwy_san_antonio_tx/
Water/Sewer
- Water System
Window Coverings
- All Remain
Year Built
- 2021
Property Location and Similar Properties


