
- Michaela Aden, ABR,MRP,PSA,REALTOR ®,e-PRO
- Premier Realty Group
- Mobile: 210.859.3251
- Mobile: 210.859.3251
- Mobile: 210.859.3251
- michaela3251@gmail.com
Property Photos
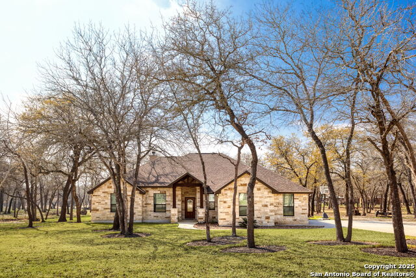

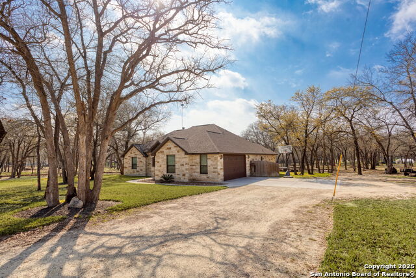
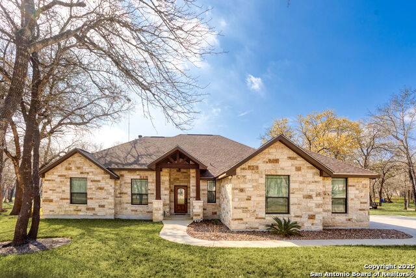
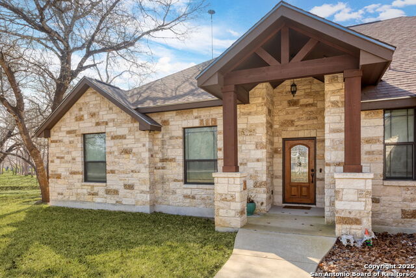
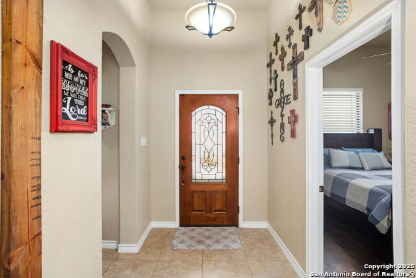
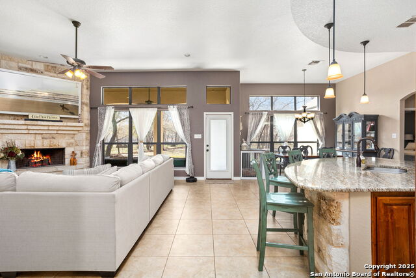
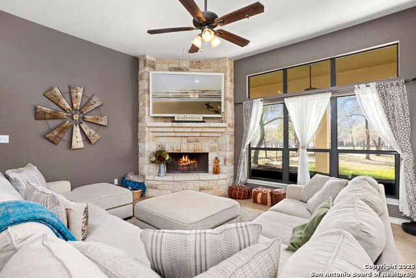
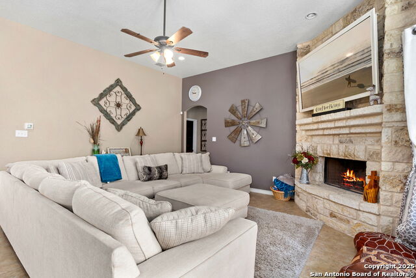
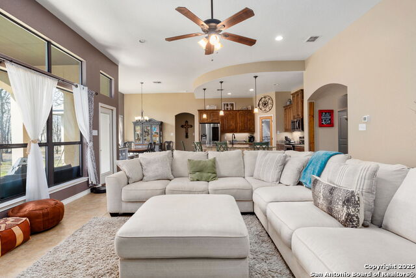
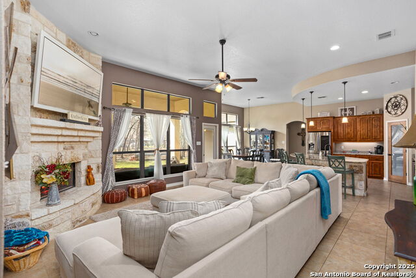
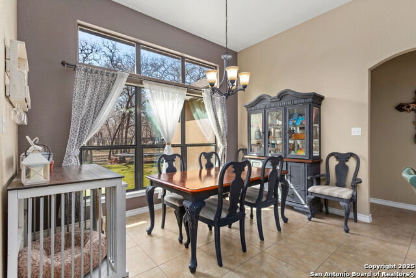
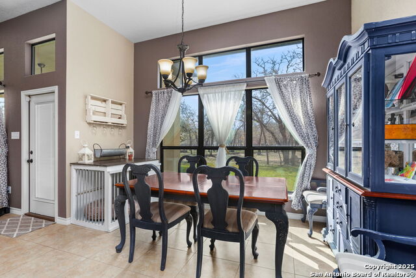
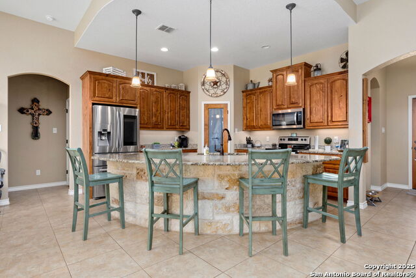
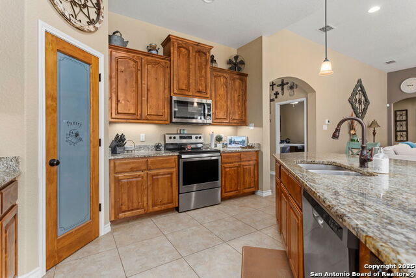
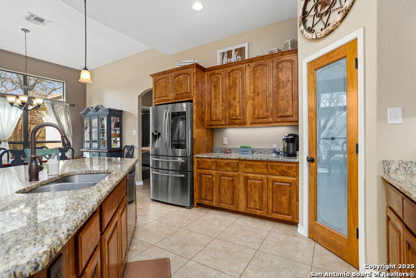
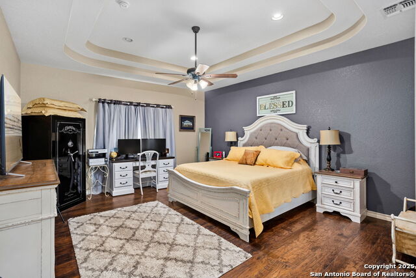
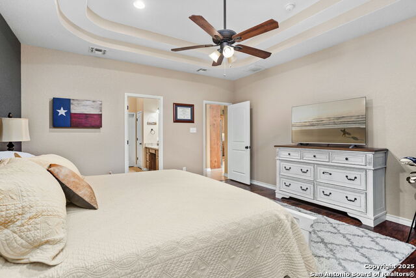
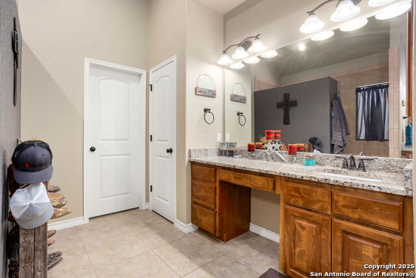
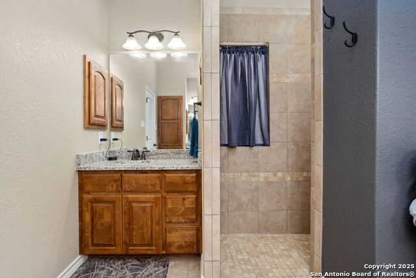
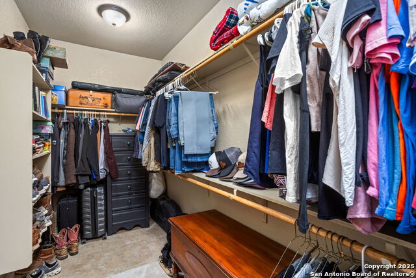
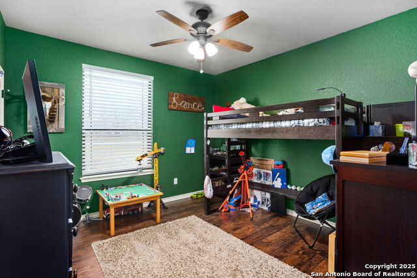
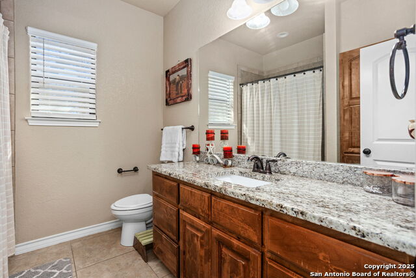
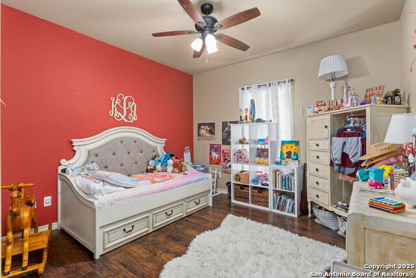
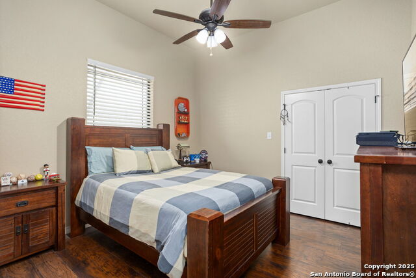
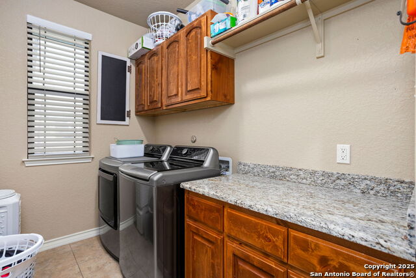
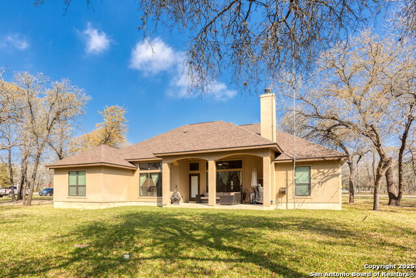
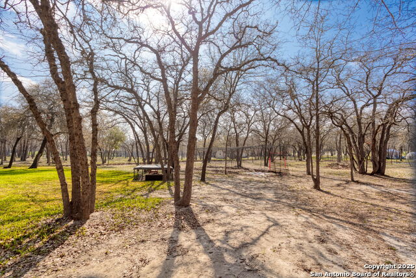
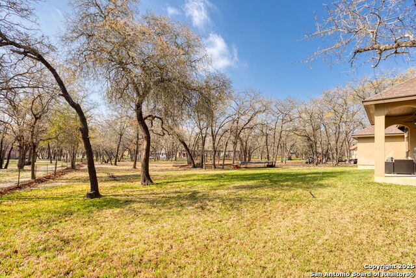
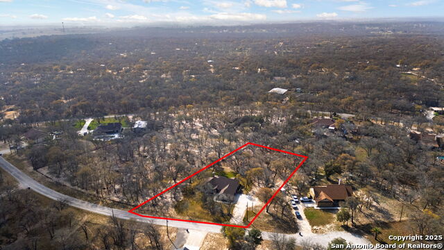
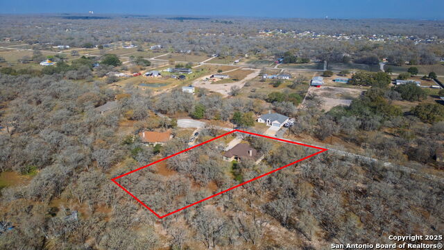
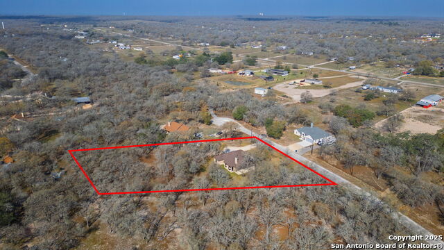
- MLS#: 1850732 ( Single Residential )
- Street Address: 309 Hickory Trail
- Viewed: 4
- Price: $600,000
- Price sqft: $284
- Waterfront: No
- Year Built: 2018
- Bldg sqft: 2110
- Bedrooms: 4
- Total Baths: 2
- Full Baths: 2
- Garage / Parking Spaces: 2
- Days On Market: 116
- Additional Information
- County: WILSON
- City: La Vernia
- Zipcode: 78121
- Subdivision: Oak Hollow Estates
- District: La Vernia Isd.
- Elementary School: La Vernia
- Middle School: La Vernia
- High School: La Vernia
- Provided by: FrontLine Realty
- Contact: Nicolas Lopez
- (254) 913-3406

- DMCA Notice
-
DescriptionBeautiful 4 Bed, 2 Bath home on the edge of La Vernia. This property comes with a sprinkler system, mature trees, custom cabinets, open floor plan, is in a cul de sac and sits on a 1.2 acre lot! Just a short drive away from town for shopping and entertainment. This home is perfect for anyone seeking space, comfort, and a great location!
Features
Possible Terms
- Conventional
- FHA
- VA
- Cash
Air Conditioning
- One Central
Builder Name
- JOHNS CONSTRUCTION
Construction
- Pre-Owned
Contract
- Exclusive Right To Sell
Days On Market
- 112
Currently Being Leased
- No
Dom
- 112
Elementary School
- La Vernia
Exterior Features
- Stone/Rock
- Stucco
Fireplace
- One
Floor
- Ceramic Tile
- Wood
Foundation
- Slab
Garage Parking
- Two Car Garage
Heating
- Central
Heating Fuel
- Electric
High School
- La Vernia
Home Owners Association Mandatory
- None
Inclusions
- Ceiling Fans
- Washer Connection
- Dryer Connection
- Cook Top
- Built-In Oven
- Microwave Oven
- Stove/Range
- Refrigerator
- Disposal
- Dishwasher
- Smoke Alarm
- Security System (Owned)
- Electric Water Heater
- Garage Door Opener
- Solid Counter Tops
- Custom Cabinets
Instdir
- From San Antonio: Head north on I-35
- Take US-87 S and take a right onto Hickory Run. Continue on Hickory Run for 1 mile
- turn right onto Hickory Trail and go 0.2 miles to your destination on the left.
Interior Features
- One Living Area
Kitchen Length
- 13
Legal Desc Lot
- 62A
Legal Description
- Oak Hollow Estates
- Block 1
- Lot 62A
- (Tract 2)
- Acres 1.2
Lot Description
- Cul-de-Sac/Dead End
- 1 - 2 Acres
- Partially Wooded
Lot Improvements
- Street Paved
- Asphalt
Middle School
- La Vernia
Neighborhood Amenities
- None
Occupancy
- Owner
Owner Lrealreb
- No
Ph To Show
- 2549133406
Possession
- Closing/Funding
Property Type
- Single Residential
Recent Rehab
- No
Roof
- Composition
School District
- La Vernia Isd.
Source Sqft
- Bldr Plans
Style
- One Story
Total Tax
- 7230.53
Utility Supplier Elec
- FELPS
Utility Supplier Grbge
- Best Waste
Utility Supplier Sewer
- Septic
Water/Sewer
- Septic
Window Coverings
- All Remain
Year Built
- 2018
Property Location and Similar Properties


