
- Michaela Aden, ABR,MRP,PSA,REALTOR ®,e-PRO
- Premier Realty Group
- Mobile: 210.859.3251
- Mobile: 210.859.3251
- Mobile: 210.859.3251
- michaela3251@gmail.com
Property Photos
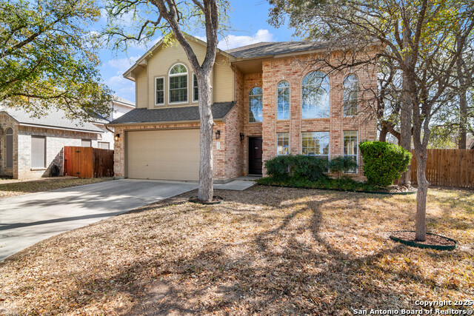

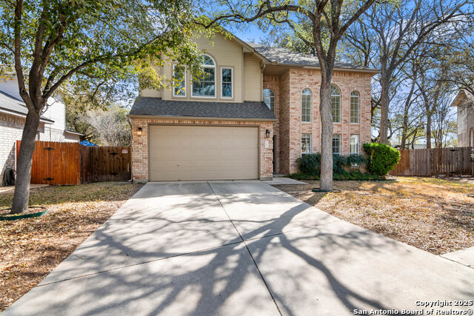
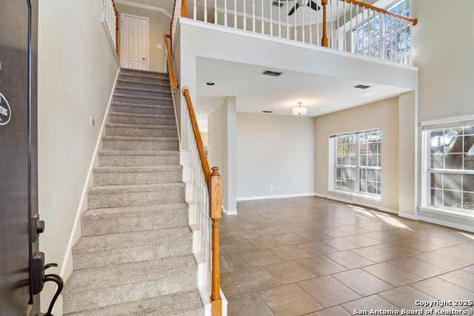
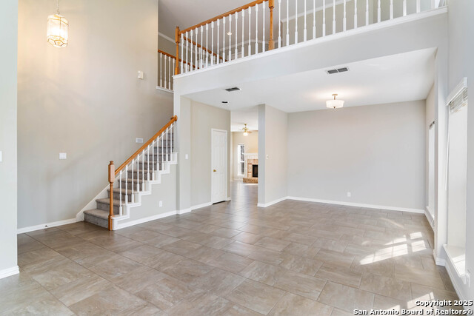
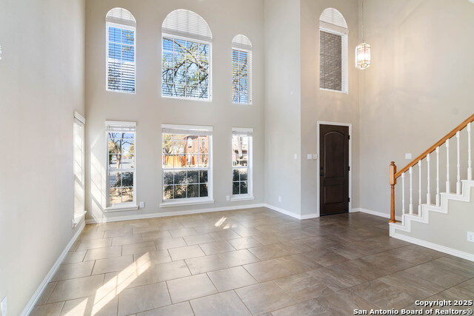
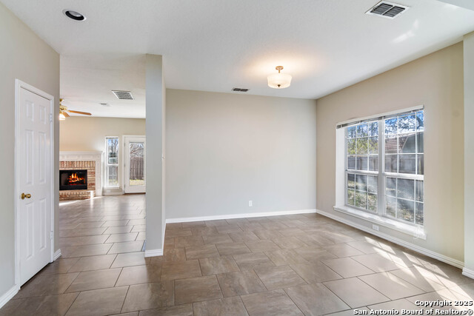
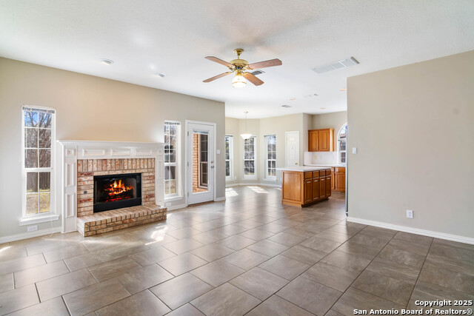
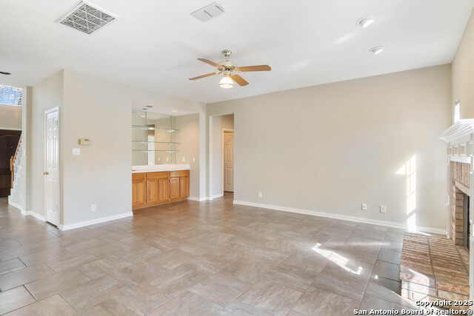
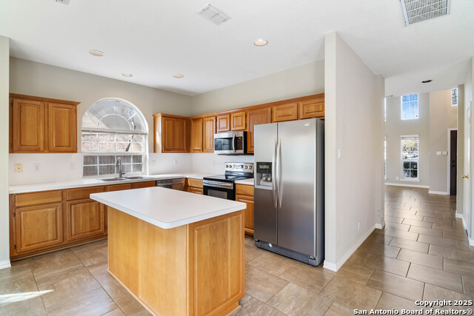
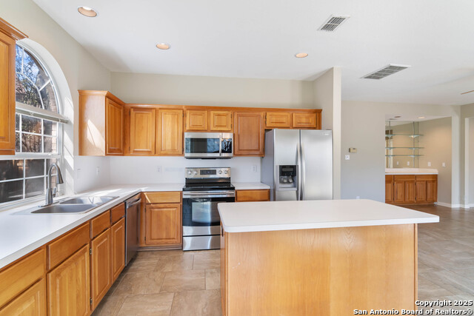
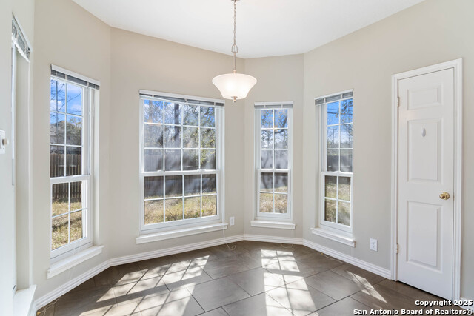
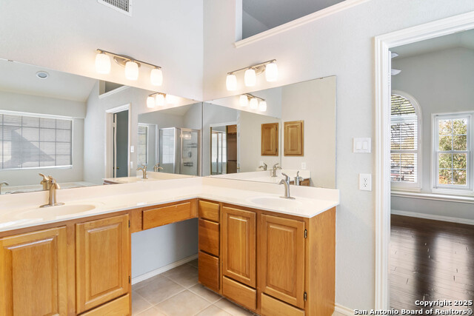
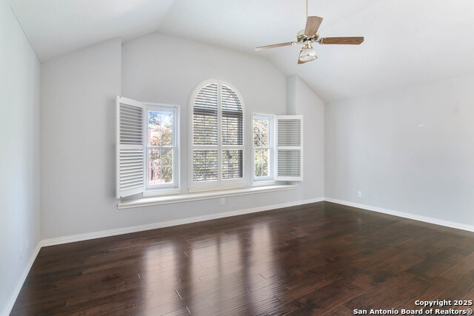
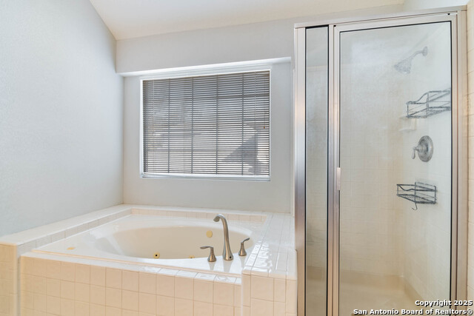
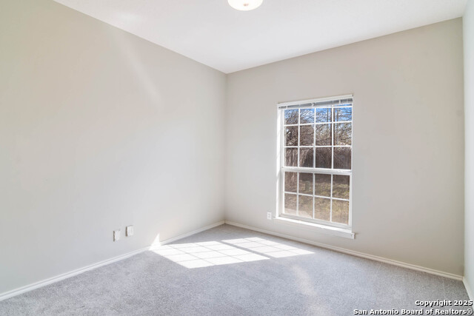
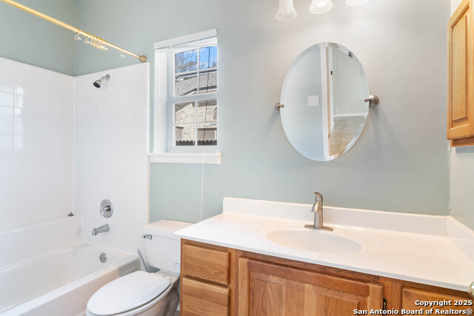
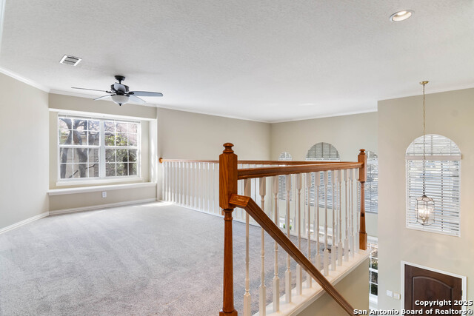
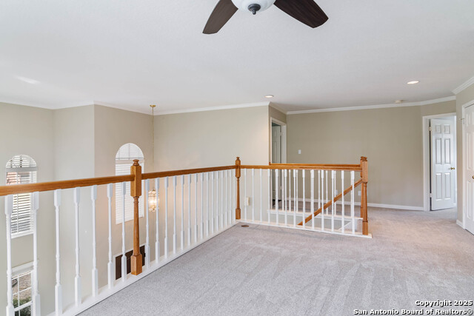
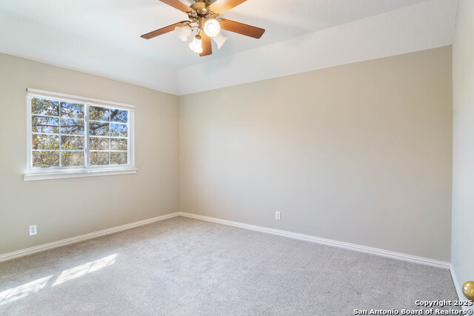
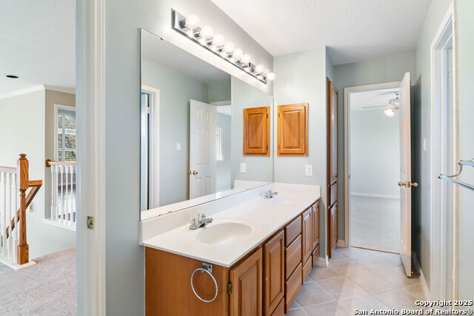
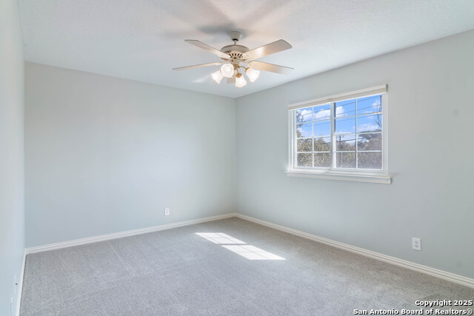
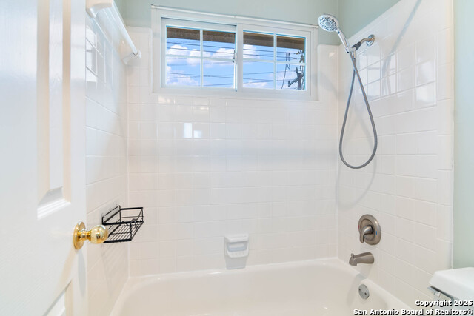
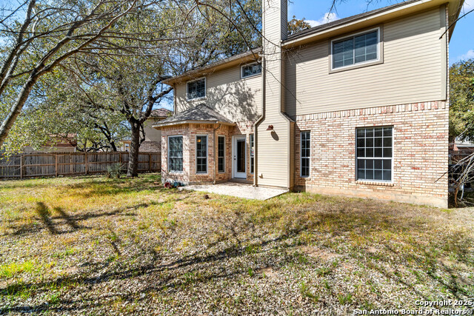
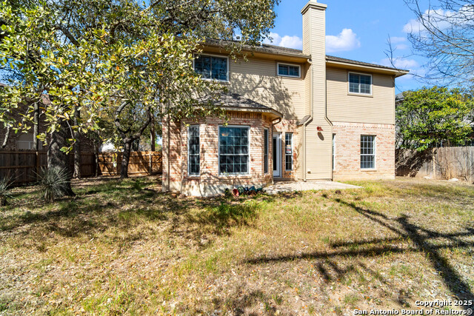
- MLS#: 1850679 ( Single Residential )
- Street Address: 1202 Reawick
- Viewed: 124
- Price: $359,000
- Price sqft: $137
- Waterfront: No
- Year Built: 1994
- Bldg sqft: 2625
- Bedrooms: 4
- Total Baths: 3
- Full Baths: 3
- Garage / Parking Spaces: 2
- Days On Market: 247
- Additional Information
- County: BEXAR
- City: San Antonio
- Zipcode: 78253
- Subdivision: The Oaks Of Westcreek
- District: Northside
- Elementary School: Galm
- Middle School: Luna
- High School: William Brennan
- Provided by: Real Estate Muses
- Contact: Melissa Wiggans
- (210) 332-0310

- DMCA Notice
-
DescriptionShaded under a large tree canopy, this home is set in a corner culdesac location. Inside, enjoy soaring celings, a neutral color palette and large picture windows for natural, bright light. The formal living and dining spaces at the front of the home flow well into the casual living room with a cozy fireplace and built in wet bar area. Enjoy the spacious kitchen with rich wood cabinetry, a center island and breakfast nook with bay windows. Lots of storage and counter prep space. A secondary downstairs bedroom with full bath offers convenince for guests or multi generational living accomodations. The upstairs configuration includes a loft/living area and three additional bedrooms. The primary owner suite has vaulted ceilings wood flooring, plantation shutters, and double doors lead you to the primary bath, double sinks, a jetted tub, and separate shower. Outside, an extended lawn can be made into an oasis of your own. Fantastic neighborhood amenities to enjoy in the Villiages of Westcreek so close to 1604, schools and military bases
Features
Possible Terms
- Conventional
- FHA
- VA
- TX Vet
- Cash
Air Conditioning
- One Central
Apprx Age
- 31
Block
- 16
Builder Name
- unk
Construction
- Pre-Owned
Contract
- Exclusive Right To Sell
Days On Market
- 191
Dom
- 191
Elementary School
- Galm
Exterior Features
- Brick
- 4 Sides Masonry
Fireplace
- One
- Family Room
- Gas
Floor
- Carpeting
- Ceramic Tile
Foundation
- Slab
Garage Parking
- Two Car Garage
Heating
- Central
Heating Fuel
- Natural Gas
High School
- William Brennan
Home Owners Association Fee
- 131
Home Owners Association Frequency
- Quarterly
Home Owners Association Mandatory
- Mandatory
Home Owners Association Name
- VILLAGES OF WESTCREEK
Inclusions
- Ceiling Fans
- Chandelier
- Washer Connection
- Dryer Connection
- Self-Cleaning Oven
- Microwave Oven
- Stove/Range
- Disposal
- Dishwasher
- Ice Maker Connection
- Water Softener (owned)
- Smoke Alarm
- Gas Water Heater
- Garage Door Opener
Instdir
- From 1604 W take Potranco exit
- turn right on Westcreek Oaks Dr
- right onto Saxonhill right onto Barkston Dr left onto Reawick
Interior Features
- Two Living Area
- Liv/Din Combo
- Eat-In Kitchen
- Two Eating Areas
- Island Kitchen
- Loft
- Utility Room Inside
- Secondary Bedroom Down
- High Ceilings
- Laundry Main Level
- Walk in Closets
Kitchen Length
- 12
Legal Desc Lot
- 16
Legal Description
- Cb 4391A Blk 16 Lot16 & P-9D (0.132) Updated Legal For 2008
Lot Description
- 1/4 - 1/2 Acre
- Level
Middle School
- Luna
Multiple HOA
- No
Neighborhood Amenities
- Pool
- Park/Playground
- Sports Court
- Basketball Court
Owner Lrealreb
- No
Ph To Show
- 210-222-2227
Possession
- Closing/Funding
Property Type
- Single Residential
Roof
- Composition
School District
- Northside
Source Sqft
- Appsl Dist
Style
- Two Story
Total Tax
- 6660.72
Views
- 124
Water/Sewer
- Water System
Window Coverings
- All Remain
Year Built
- 1994
Property Location and Similar Properties


