
- Michaela Aden, ABR,MRP,PSA,REALTOR ®,e-PRO
- Premier Realty Group
- Mobile: 210.859.3251
- Mobile: 210.859.3251
- Mobile: 210.859.3251
- michaela3251@gmail.com
Property Photos
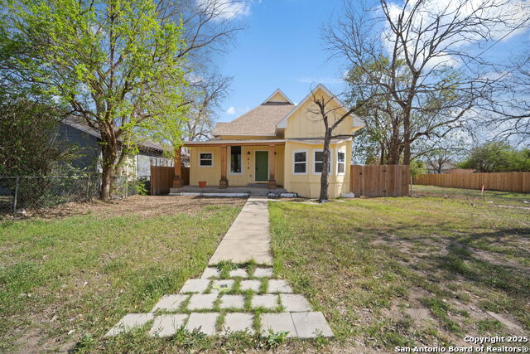

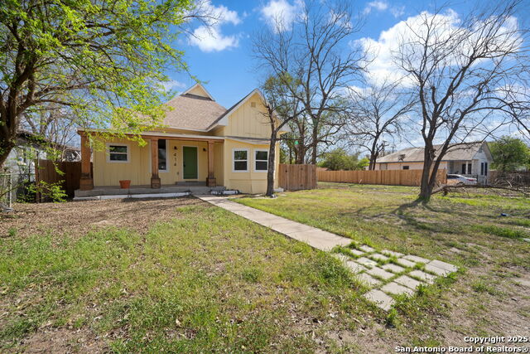
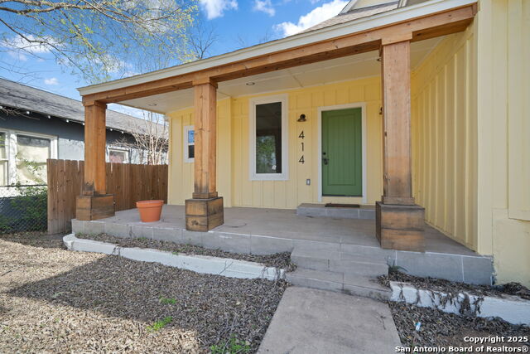
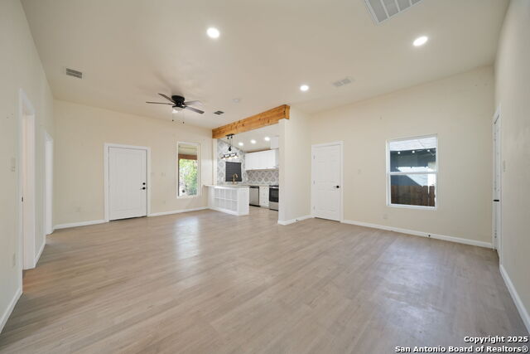
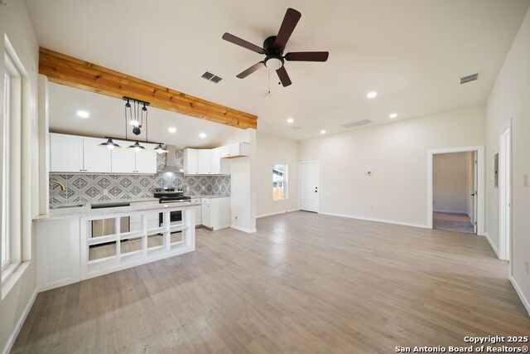
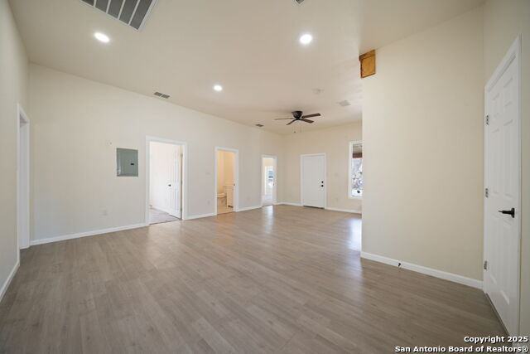
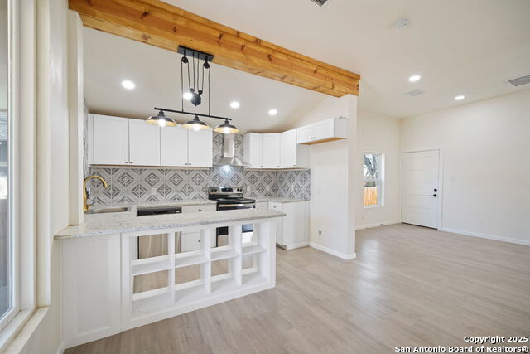
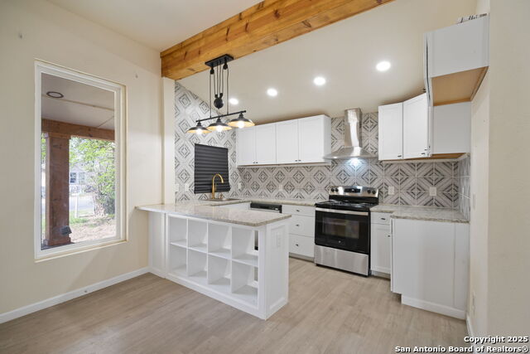
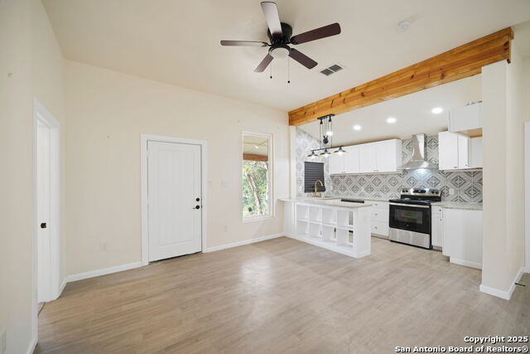
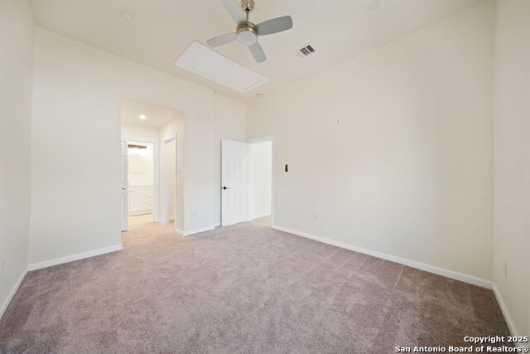
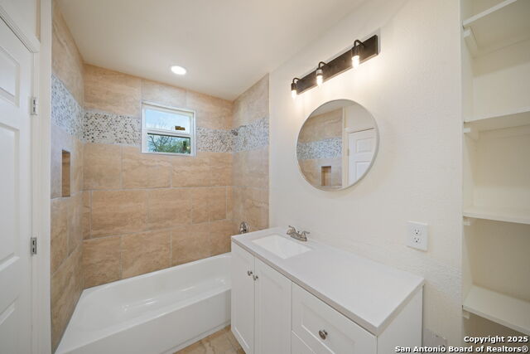
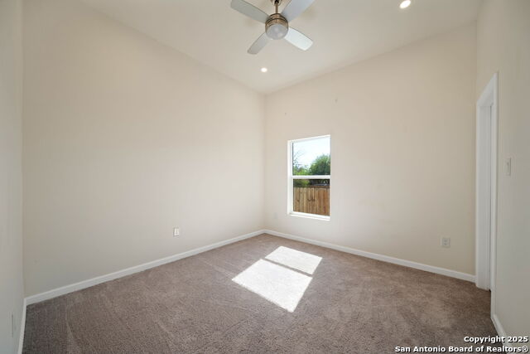
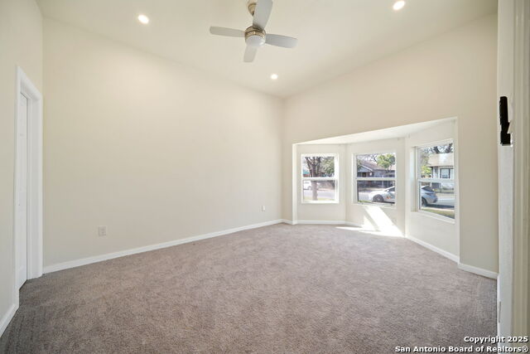
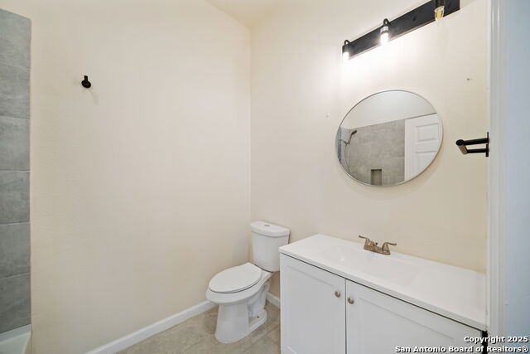
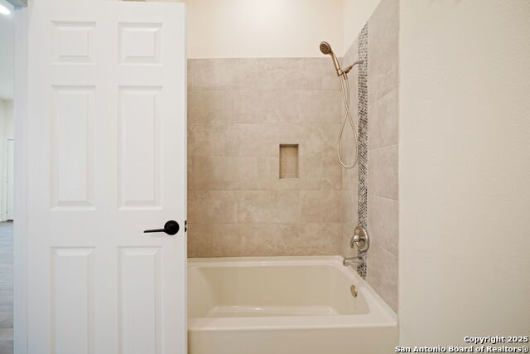
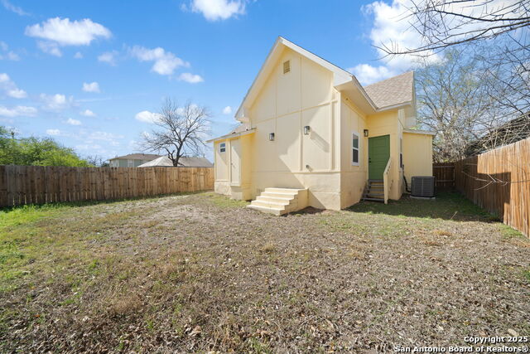
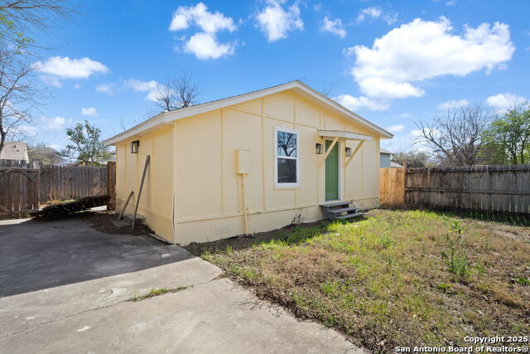
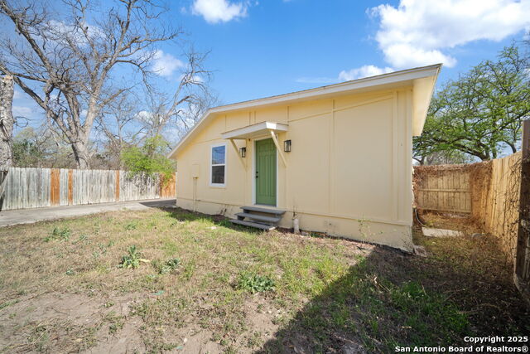
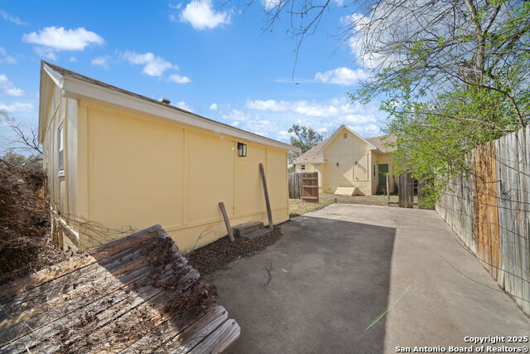
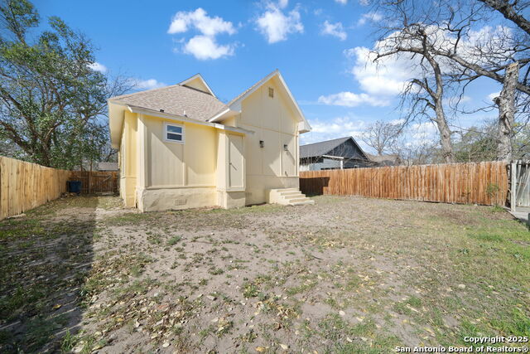
- MLS#: 1850222 ( Single Residential )
- Street Address: 414 Wharton
- Viewed: 97
- Price: $299,900
- Price sqft: $256
- Waterfront: No
- Year Built: 1904
- Bldg sqft: 1172
- Bedrooms: 3
- Total Baths: 2
- Full Baths: 2
- Garage / Parking Spaces: 1
- Days On Market: 234
- Additional Information
- County: BEXAR
- City: San Antonio
- Zipcode: 78210
- Subdivision: Riverside Park
- District: San Antonio I.S.D.
- Elementary School: Call District
- Middle School: Call District
- High School: Call District
- Provided by: Keller Williams Heritage
- Contact: Deanna Kaplen
- (210) 275-6509

- DMCA Notice
-
DescriptionFreshly remodeled home awaiting its new owner! Welcome to this modern single story nestled in the heart of downtown! You will love the open floor plan with laminate wood flooring and stunning new contemporary lighting throughout the home. The kitchen boasts beautiful granite countertops, new white sleek cabinets and new stainless steel appliances. Inviting primary suite with full bath that includes a luxurious tiled shower. Spacious secondary bedrooms and bath! Both bathrooms have been recently updated. Come enjoy the perks of downtown living! You don't want to miss out on this gem. Only minutes away from Spurs games at the Frost Bank Center and all of Downtown San Antonio's best attractions!
Features
Possible Terms
- Conventional
- FHA
- VA
- TX Vet
- Cash
Air Conditioning
- One Central
Apprx Age
- 121
Block
- 26
Builder Name
- Unknown
Construction
- Pre-Owned
Contract
- Exclusive Right To Sell
Days On Market
- 103
Currently Being Leased
- No
Dom
- 103
Elementary School
- Call District
Exterior Features
- Siding
Fireplace
- Not Applicable
Floor
- Carpeting
- Linoleum
Garage Parking
- None/Not Applicable
Heating
- Central
Heating Fuel
- Electric
High School
- Call District
Home Owners Association Mandatory
- None
Inclusions
- Washer Connection
- Dryer Connection
- Stove/Range
Instdir
- Hwy 90 to Roosevelt to Wharton.
Interior Features
- One Living Area
- Liv/Din Combo
- Eat-In Kitchen
- Two Eating Areas
- Island Kitchen
- Breakfast Bar
- Open Floor Plan
- Cable TV Available
- High Speed Internet
Kitchen Length
- 18
Legal Description
- Ncb 3581 Blk 26 Lot 4
Lot Improvements
- Street Paved
Middle School
- Call District
Neighborhood Amenities
- None
Occupancy
- Vacant
Other Structures
- Guest House
- Storage
Owner Lrealreb
- No
Ph To Show
- 210-222-2227
Possession
- Closing/Funding
Property Type
- Single Residential
Recent Rehab
- No
Roof
- Composition
School District
- San Antonio I.S.D.
Source Sqft
- Appsl Dist
Style
- One Story
- Traditional
Total Tax
- 5288.56
Utility Supplier Elec
- CPS
Utility Supplier Gas
- CPS
Utility Supplier Grbge
- CITY
Utility Supplier Sewer
- SAWS
Utility Supplier Water
- SAW
Views
- 97
Water/Sewer
- Water System
- Sewer System
Window Coverings
- All Remain
Year Built
- 1904
Property Location and Similar Properties


