
- Michaela Aden, ABR,MRP,PSA,REALTOR ®,e-PRO
- Premier Realty Group
- Mobile: 210.859.3251
- Mobile: 210.859.3251
- Mobile: 210.859.3251
- michaela3251@gmail.com
Property Photos
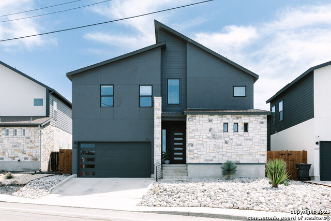

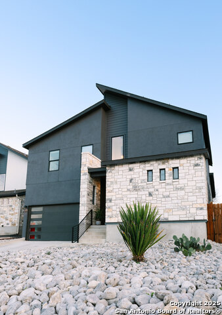
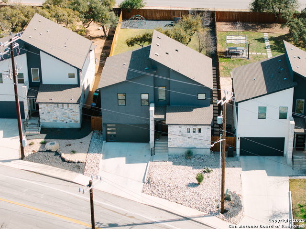
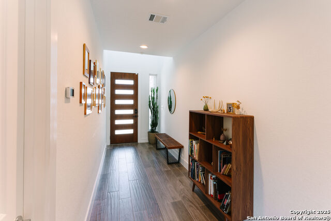
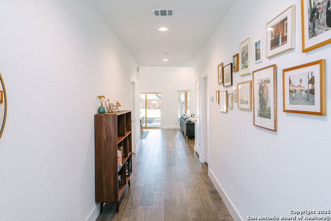
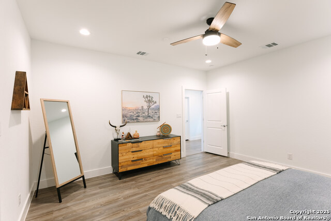
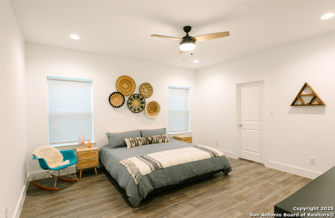
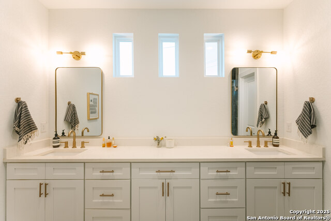
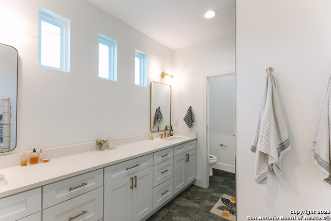
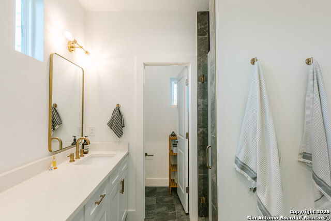
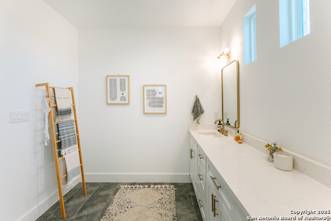
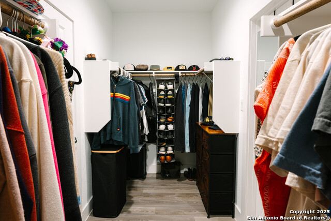
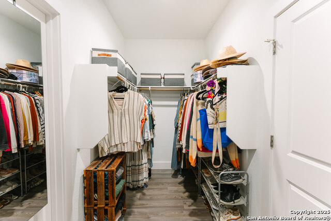
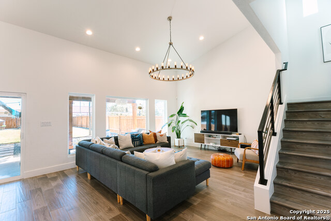
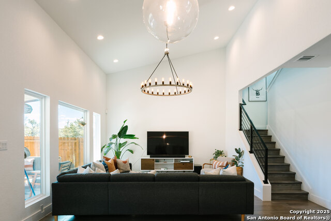
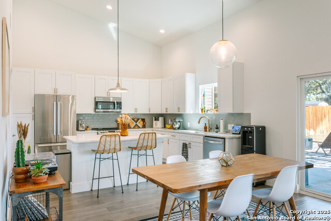
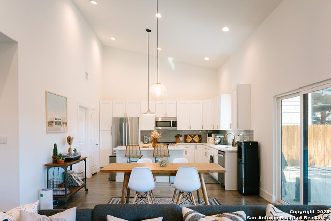
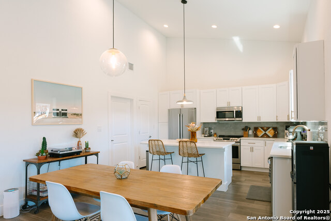
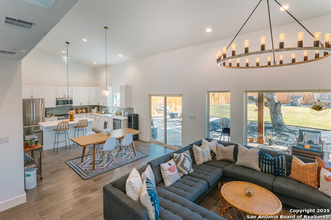
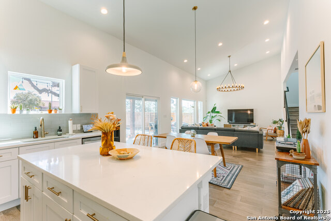
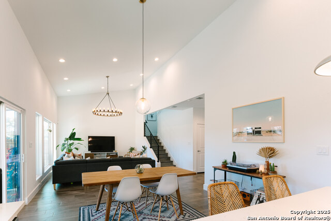
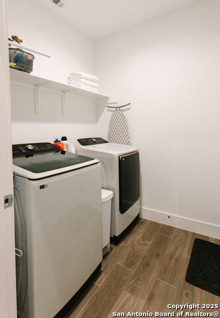
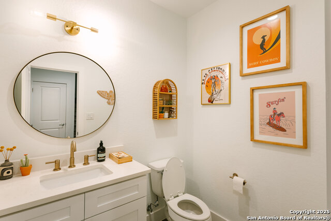
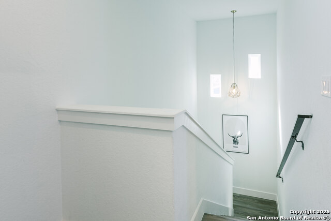
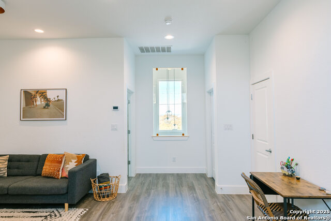
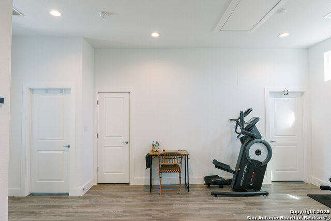
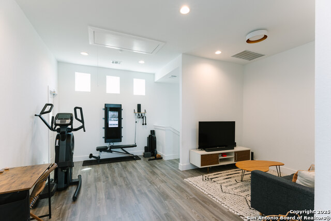
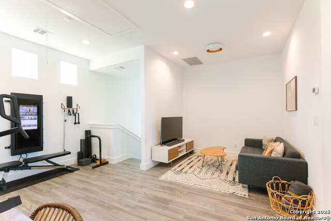
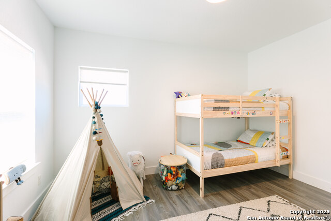
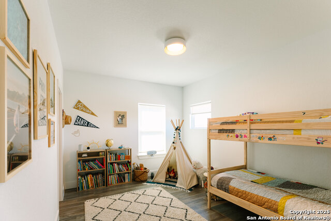
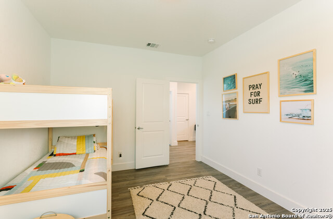
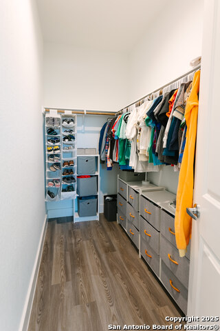
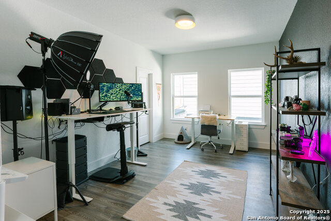
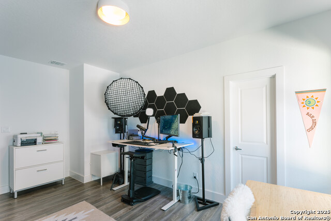
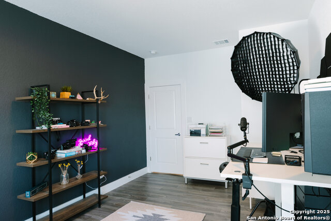
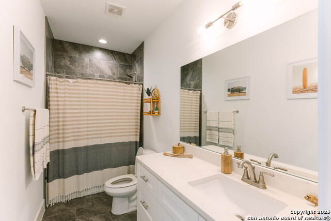
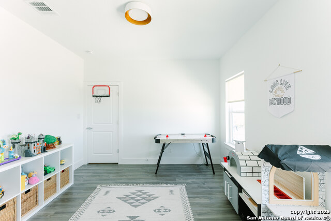
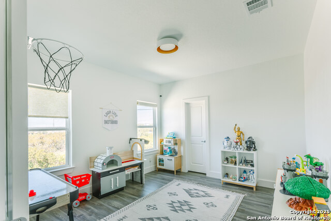
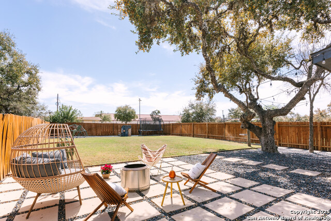
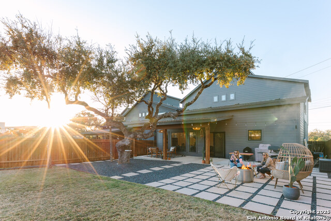
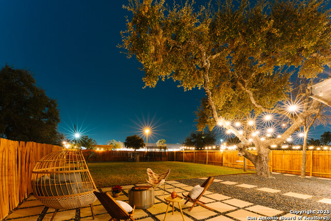
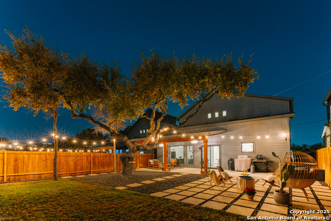
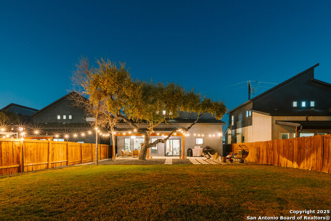
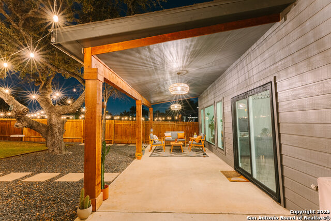
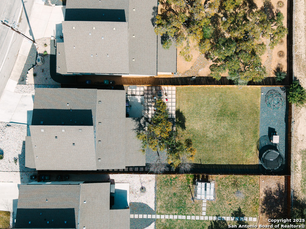
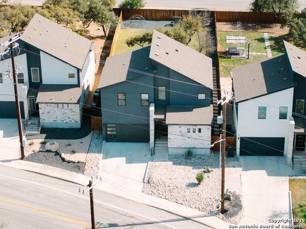
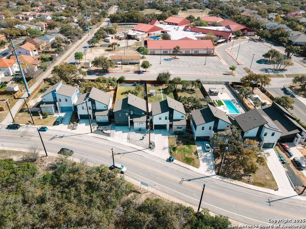
- MLS#: 1850141 ( Single Residential )
- Street Address: 2118 Village Pkwy
- Viewed: 27
- Price: $464,000
- Price sqft: $182
- Waterfront: No
- Year Built: 2021
- Bldg sqft: 2553
- Bedrooms: 4
- Total Baths: 3
- Full Baths: 2
- 1/2 Baths: 1
- Garage / Parking Spaces: 2
- Days On Market: 35
- Additional Information
- County: BEXAR
- City: San Antonio
- Zipcode: 78251
- Subdivision: Westover Hills
- District: Northside
- Elementary School: Raba
- Middle School: Jordan
- High School: Warren
- Provided by: Dalton Wade, Inc
- Contact: Angela Casanova-Valera
- (210) 508-8776

- DMCA Notice
-
DescriptionMotivated Seller! Move in ready! Welcome to this stunning custom home in the desirable Westover Hills neighborhood. This remarkable property boasts numerous upgrades that you won't want to miss! As you step inside, you'll be greeted by an open concept floor plan bathed in natural light, with soaring ceilings that create an inviting and airy atmosphere. With 4 spacious bedrooms, 2.5 luxurious baths, and 2 living areas, this home is perfect for both relaxation and entertaining. The interior features beautiful wood plank ceramic tile and laminate flooring throughout, ensuring a sleek, modern look without a stitch of carpet. The master suite, conveniently located on the first floor for added privacy. The kitchen boasts stainless steel appliances, quartz countertops, and a large island perfect for meal prep. Each bedroom is equipped with a walk in closet, while all bathrooms are beautifully finished with quartz countertops. Additional upgrades include an insulated garage, water softener, outlet for EV charging and a sprinkler system front and back. Thoughtfully upgraded lighting and fixtures throughout the home add that perfect touch of sophistication. Enjoy low maintenance xeriscaping in the front yard, a large covered patio in the backyard, and no backyard neighbors or HOA. Conveniently located near top rated schools, SeaWorld, shopping, and dining, this well maintained home is ready for its new owner schedule your showing today!
Features
Possible Terms
- Conventional
- FHA
- VA
- Cash
Air Conditioning
- Two Central
Block
- 18
Builder Name
- Habi Homes
Construction
- Pre-Owned
Contract
- Exclusive Right To Sell
Days On Market
- 29
Dom
- 29
Elementary School
- Raba
Energy Efficiency
- 16+ SEER AC
- Programmable Thermostat
- Double Pane Windows
- Energy Star Appliances
- Ceiling Fans
Exterior Features
- Stone/Rock
- Stucco
- Siding
Fireplace
- Not Applicable
Floor
- Ceramic Tile
- Laminate
Foundation
- Slab
Garage Parking
- Two Car Garage
Heating
- Central
- Heat Pump
Heating Fuel
- Electric
High School
- Warren
Home Owners Association Mandatory
- None
Inclusions
- Ceiling Fans
- Chandelier
- Washer Connection
- Dryer Connection
- Microwave Oven
- Stove/Range
- Refrigerator
- Disposal
- Dishwasher
- Ice Maker Connection
- Water Softener (owned)
- Smoke Alarm
- Security System (Owned)
- Electric Water Heater
- Garage Door Opener
- Smooth Cooktop
- Solid Counter Tops
- Carbon Monoxide Detector
- City Garbage service
Instdir
- WESTOVER HILLS Blvd to Raba Dr to Village Pkwy
Interior Features
- Two Living Area
- Liv/Din Combo
- Island Kitchen
- Breakfast Bar
- Walk-In Pantry
- Utility Room Inside
- 1st Floor Lvl/No Steps
- High Ceilings
- Open Floor Plan
- Pull Down Storage
- Cable TV Available
- High Speed Internet
- Laundry Main Level
- Walk in Closets
Kitchen Length
- 11
Legal Desc Lot
- 42
Legal Description
- NCB 18220 (REPLAT WESTOVER HILLS CJW)
- BLOCK 18 LOT 42
Middle School
- Jordan
Neighborhood Amenities
- None
Owner Lrealreb
- No
Ph To Show
- 210 222-2227
Possession
- Closing/Funding
Property Type
- Single Residential
Roof
- Composition
School District
- Northside
Source Sqft
- Bldr Plans
Style
- Two Story
Total Tax
- 10853
Views
- 27
Virtual Tour Url
- https://idx.paradym.com/idx/4912325
Water/Sewer
- Water System
- Sewer System
Window Coverings
- All Remain
Year Built
- 2021
Property Location and Similar Properties


