
- Michaela Aden, ABR,MRP,PSA,REALTOR ®,e-PRO
- Premier Realty Group
- Mobile: 210.859.3251
- Mobile: 210.859.3251
- Mobile: 210.859.3251
- michaela3251@gmail.com
Property Photos
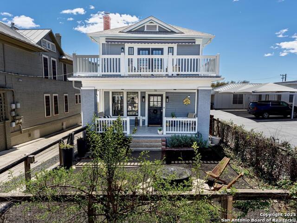

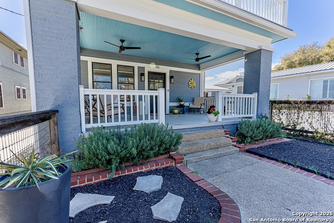
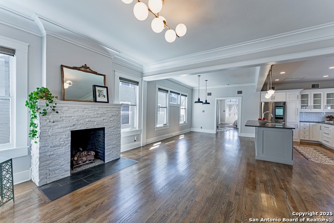
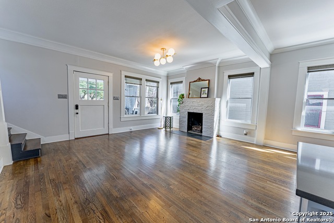
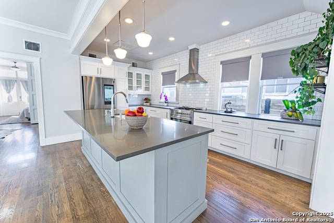
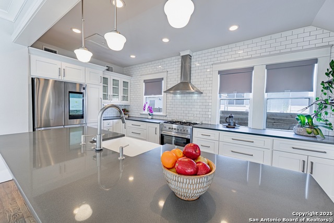
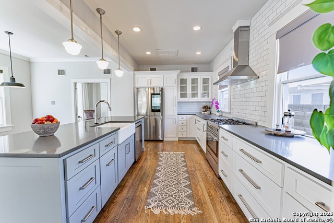
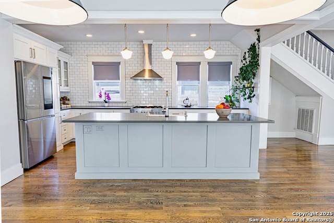
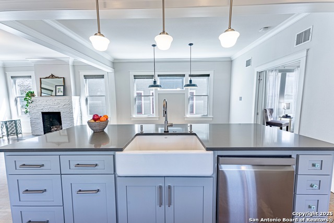
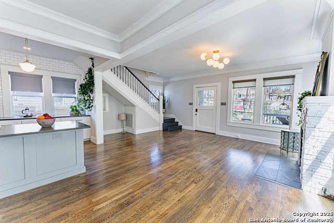
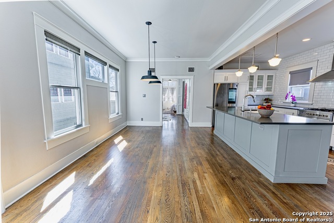
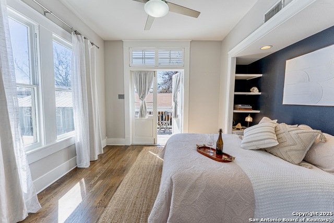
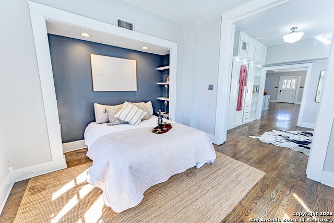
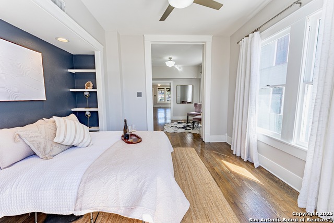
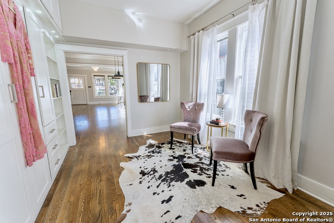
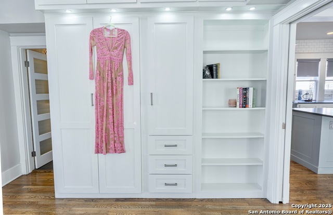
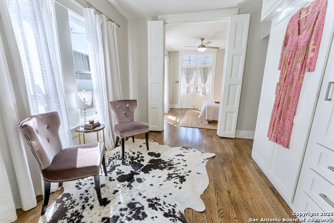
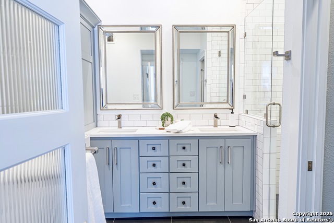
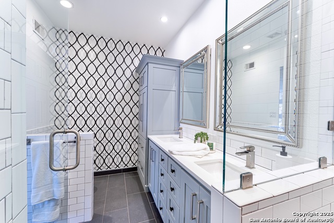
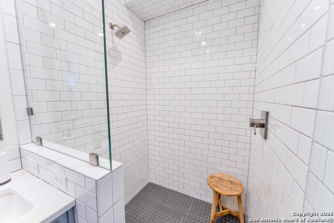
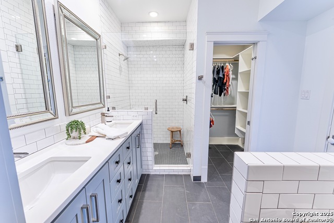
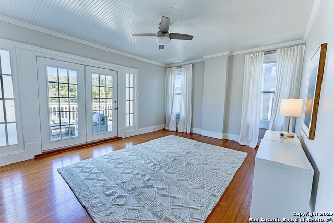
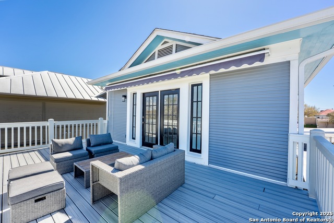
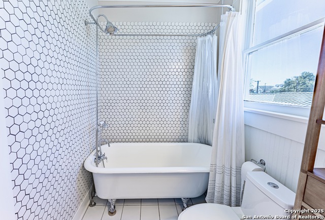
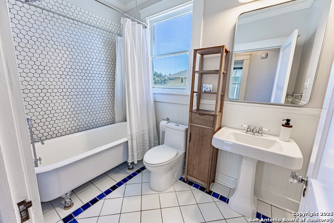
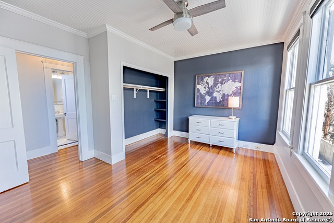
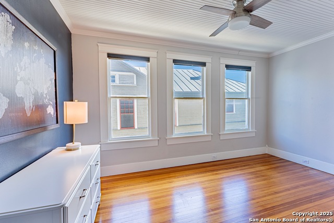
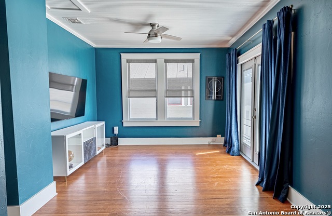
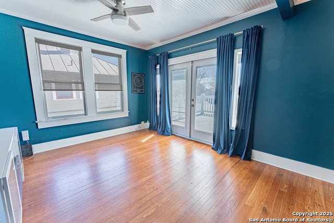
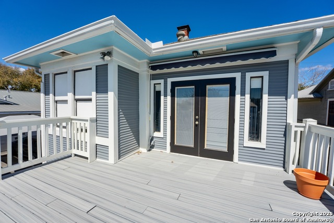
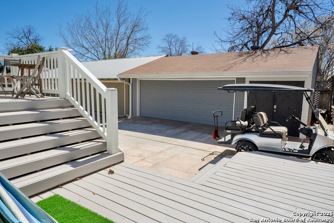
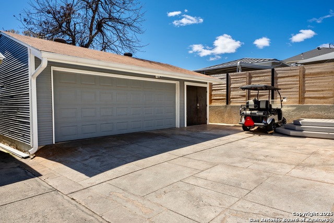
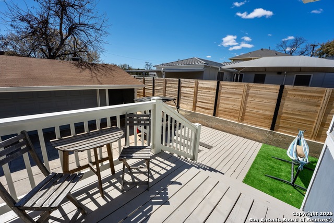
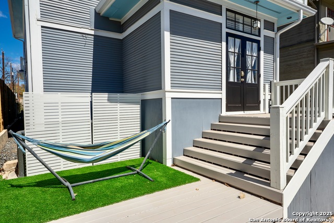
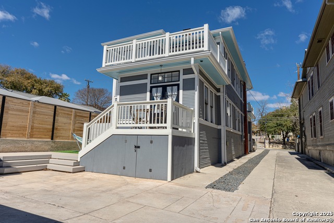
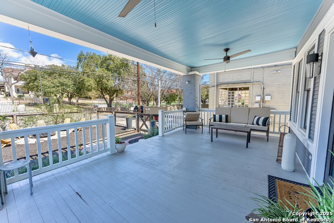
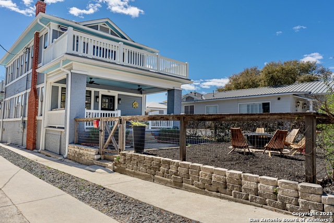
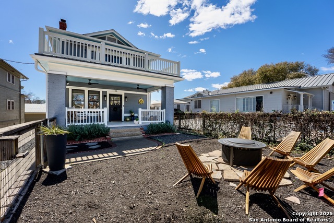
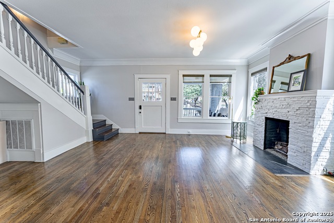
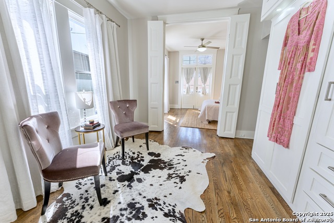
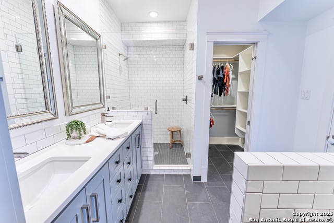
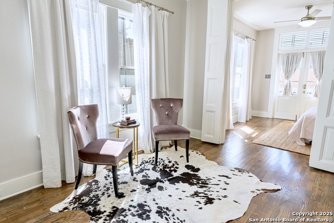
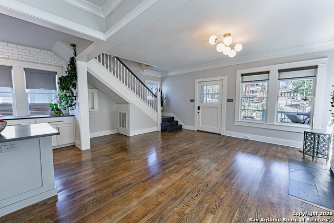
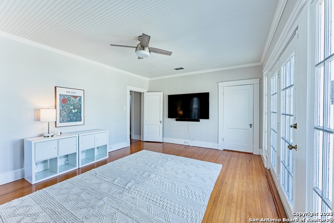
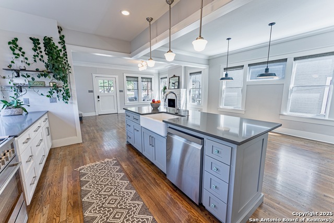
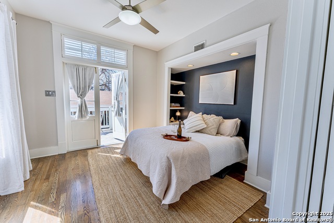
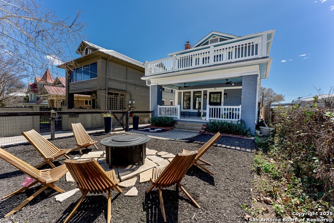
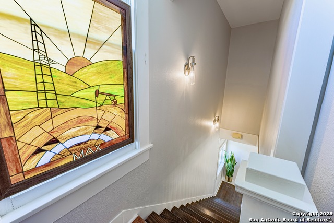
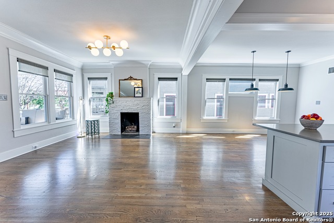
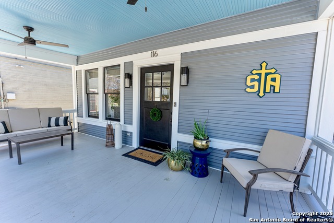
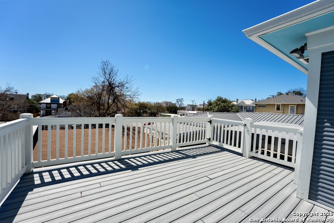
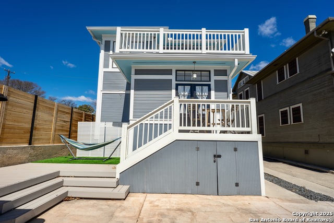
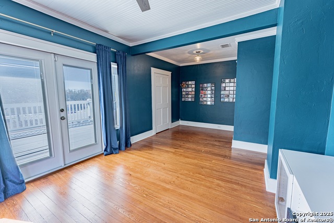
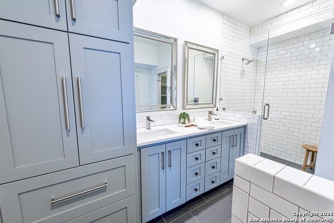
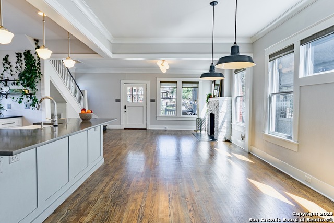
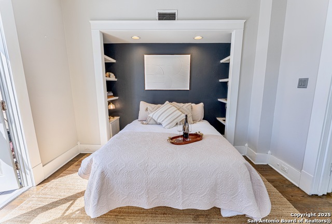
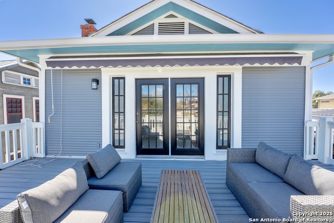
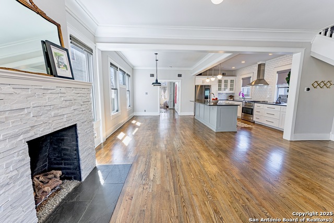
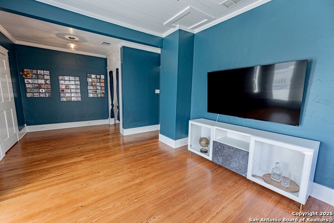
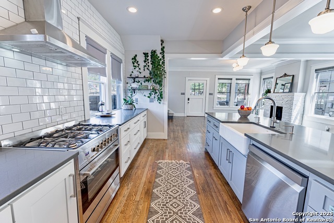
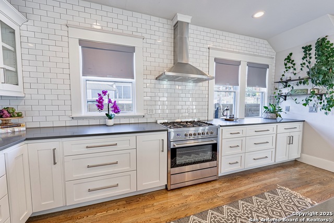
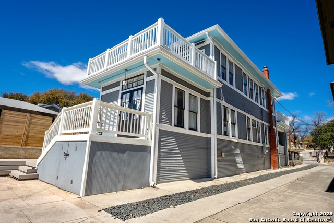
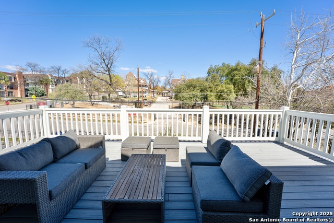
- MLS#: 1850107 ( Single Residential )
- Street Address: 116 French Pl E
- Viewed: 24
- Price: $760,000
- Price sqft: $365
- Waterfront: No
- Year Built: 1915
- Bldg sqft: 2083
- Bedrooms: 4
- Total Baths: 2
- Full Baths: 2
- Garage / Parking Spaces: 2
- Days On Market: 36
- Additional Information
- County: BEXAR
- City: San Antonio
- Zipcode: 78212
- Subdivision: Monte Vista
- District: San Antonio I.S.D.
- Elementary School: Beacon Hill
- Middle School: Cotton
- High School: Edison
- Provided by: RE/MAX Preferred, REALTORS
- Contact: Danielle Prouse
- (210) 478-6821

- DMCA Notice
-
DescriptionOPEN HOUSE FRIDAY 4/4 2:30 5:30! Step into a piece of San Antonio history with this lovingly updated and maintained 100+ year old residence in the heart of desirable Monte Vista. Original wood flooring and sun drenched living spaces create an inviting atmosphere, complemented by high ceilings and an open floor plan. The tastefully updated kitchen boasts custom cabinetry, stainless steel appliances, and gas cooking, perfect for culinary enthusiasts. The downstairs primary suite offers convenient outside access and includes a flexible sitting room with custom built ins. Enjoy a spa like experience in the primary bathroom, featuring a walk in shower and double vanity. Upstairs, three generously appointed bedrooms await, two with private decks for tranquil outdoor moments. The upgraded secondary bathroom even retains the original, restored tub, showcasing the home's historic charm. The detached 2 car garage has already been upgraded with a Tesla charger! Monte Vista is renowned for its stunning architecture, historical significance, and walkable access to local shops and restaurants. With downtown San Antonio just minutes away, residents enjoy easy access to world class dining and entertainment. Schedule your private showing today and experience the allure of this exceptional neighborhood!
Features
Possible Terms
- Conventional
- FHA
- VA
- Cash
Air Conditioning
- Two Central
Apprx Age
- 110
Block
- 000
Builder Name
- Unknown
Construction
- Pre-Owned
Contract
- Exclusive Right To Sell
Days On Market
- 30
Currently Being Leased
- No
Dom
- 30
Elementary School
- Beacon Hill
Energy Efficiency
- Tankless Water Heater
- Programmable Thermostat
- Ceiling Fans
Exterior Features
- Siding
Fireplace
- One
- Living Room
- Gas Logs Included
- Gas
Floor
- Ceramic Tile
- Wood
Garage Parking
- Two Car Garage
- Detached
- Oversized
Green Features
- Drought Tolerant Plants
Heating
- Central
- 2 Units
Heating Fuel
- Natural Gas
High School
- Edison
Home Owners Association Mandatory
- None
Inclusions
- Ceiling Fans
- Washer Connection
- Dryer Connection
- Washer
- Dryer
- Self-Cleaning Oven
- Stove/Range
- Gas Cooking
- Refrigerator
- Disposal
- Dishwasher
- Ice Maker Connection
- Vent Fan
- Smoke Alarm
- Gas Water Heater
- Garage Door Opener
- Solid Counter Tops
- 2nd Floor Utility Room
- Custom Cabinets
- City Garbage service
Instdir
- McCullough Ave to E French Pl.
Interior Features
- One Living Area
- Separate Dining Room
- Eat-In Kitchen
- Two Eating Areas
- Island Kitchen
- Utility Room Inside
- High Ceilings
- Open Floor Plan
- Cable TV Available
- High Speed Internet
- Laundry Upper Level
- Walk in Closets
Kitchen Length
- 12
Legal Description
- Ncb 01724 Blk 000 Lot W 32.9 Ft Of E 41 Ft Of 1
Lot Description
- City View
Lot Improvements
- Street Paved
- Curbs
- Sidewalks
- Fire Hydrant w/in 500'
- City Street
Middle School
- Cotton
Miscellaneous
- Historic District
- As-Is
Neighborhood Amenities
- None
Occupancy
- Other
Owner Lrealreb
- No
Ph To Show
- 210-222-2227
Possession
- Closing/Funding
Property Type
- Single Residential
Recent Rehab
- No
Roof
- Composition
School District
- San Antonio I.S.D.
Source Sqft
- Appsl Dist
Style
- Two Story
- Historic/Older
- Craftsman
Total Tax
- 15372.91
Utility Supplier Elec
- CPS
Utility Supplier Gas
- CPS
Utility Supplier Grbge
- City
Utility Supplier Sewer
- SAWS
Utility Supplier Water
- SAWS
Views
- 24
Virtual Tour Url
- https://youtu.be/BCBs5o8NgG8
Water/Sewer
- City
Window Coverings
- Some Remain
Year Built
- 1915
Property Location and Similar Properties


