
- Michaela Aden, ABR,MRP,PSA,REALTOR ®,e-PRO
- Premier Realty Group
- Mobile: 210.859.3251
- Mobile: 210.859.3251
- Mobile: 210.859.3251
- michaela3251@gmail.com
Property Photos
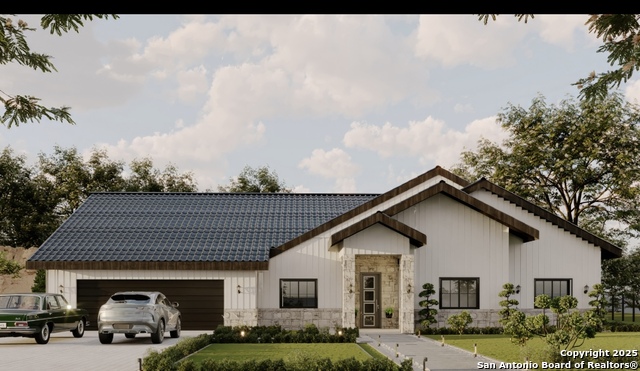

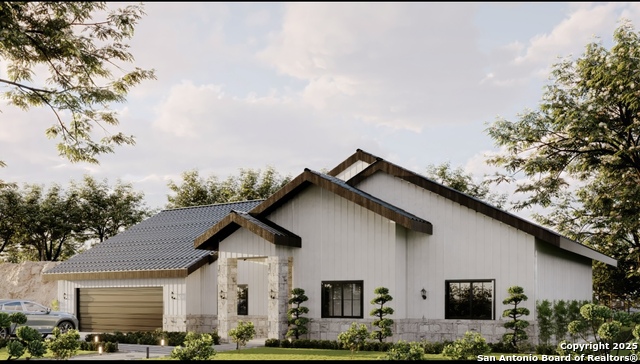
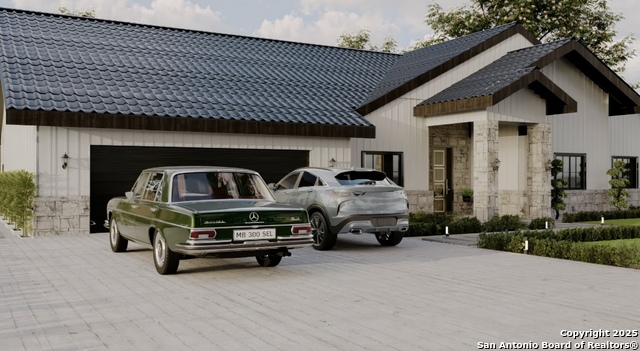
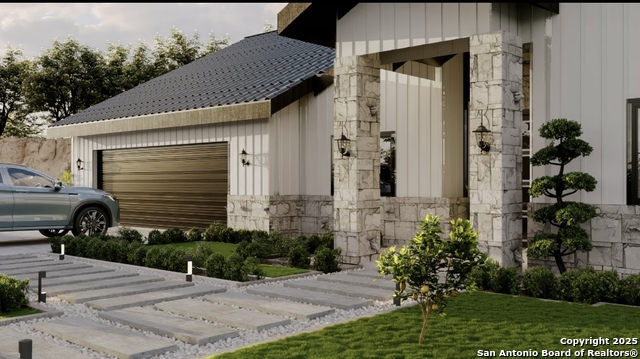
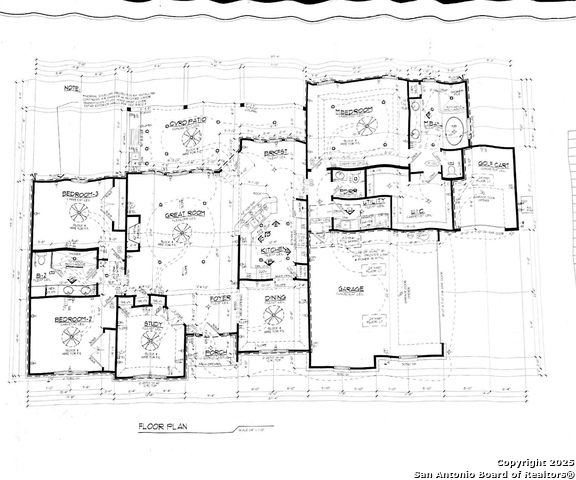
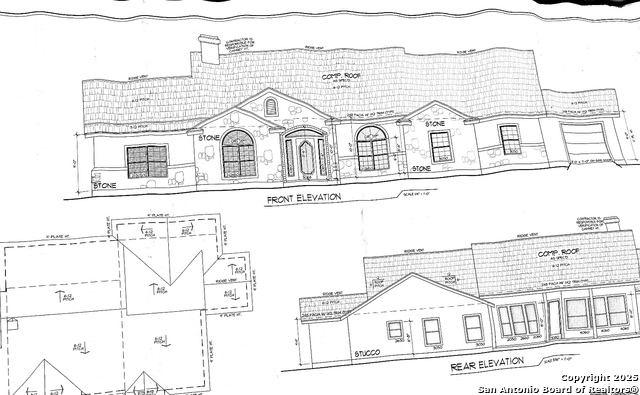
- MLS#: 1850007 ( Single Residential )
- Street Address: 1637 Primrose Path
- Viewed: 29
- Price: $699,000
- Price sqft: $0
- Waterfront: No
- Year Built: 2025
- Bldg sqft: 0
- Bedrooms: 4
- Total Baths: 2
- Full Baths: 2
- Garage / Parking Spaces: 3
- Days On Market: 120
- Additional Information
- County: COMAL
- City: Canyon Lake
- Zipcode: 78133
- Subdivision: Summit North
- District: Comal
- Elementary School: Rebecca Creek
- Middle School: Mountain Valley
- High School: Canyon Lake
- Provided by: JPAR San Antonio
- Contact: Daisy Saldana
- (210) 542-6319

- DMCA Notice
-
DescriptionDiscover your dream home in the heart of canyon lake, this brand new construction will be ready for move in by December 2025 giving you the time to make any changes you would like to the home. This home will feature a modern open concept layout with high end finishes. This home will sit on one acre giving you a spacious backyard.
Features
Possible Terms
- Conventional
- FHA
- VA
- Cash
Air Conditioning
- One Central
Block
- PH5
Builder Name
- Martinez Modern Built Hom
Construction
- New
Contract
- Exclusive Agency
Days On Market
- 116
Dom
- 116
Elementary School
- Rebecca Creek
Exterior Features
- Stone/Rock
- Stucco
- Siding
Fireplace
- Not Applicable
Floor
- Carpeting
- Saltillo Tile
Foundation
- Slab
Garage Parking
- Three Car Garage
- Golf Cart
Heating
- Central
Heating Fuel
- Electric
High School
- Canyon Lake
Home Owners Association Fee
- 150
Home Owners Association Frequency
- Annually
Home Owners Association Mandatory
- Mandatory
Home Owners Association Name
- SUMMIT NORTH
Inclusions
- Ceiling Fans
- Washer Connection
- Dryer Connection
- Cook Top
- Built-In Oven
Instdir
- From 306 turn on n cranes mill rd
- take a left on compass rose
- then take a left on primrose path
Interior Features
- One Living Area
- Separate Dining Room
- Breakfast Bar
- Study/Library
- Open Floor Plan
- Walk in Closets
Kitchen Length
- 12
Legal Desc Lot
- 291
Legal Description
- SUMMIT NORTH PHASE 5
- LOT 291
Middle School
- Mountain Valley
Multiple HOA
- No
Neighborhood Amenities
- Controlled Access
Owner Lrealreb
- No
Ph To Show
- 2102222227
Possession
- Closing/Funding
Property Type
- Single Residential
Roof
- Composition
School District
- Comal
Style
- One Story
Views
- 29
Water/Sewer
- City
Window Coverings
- All Remain
Year Built
- 2025
Property Location and Similar Properties


