
- Michaela Aden, ABR,MRP,PSA,REALTOR ®,e-PRO
- Premier Realty Group
- Mobile: 210.859.3251
- Mobile: 210.859.3251
- Mobile: 210.859.3251
- michaela3251@gmail.com
Property Photos
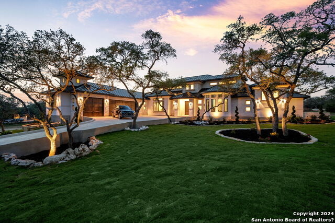

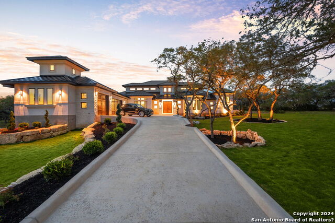
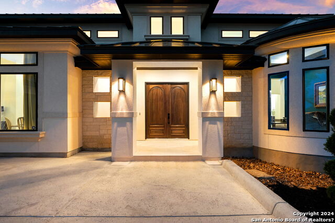
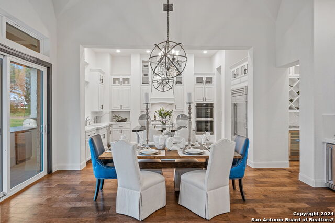
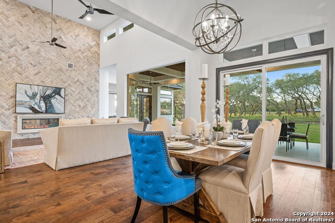
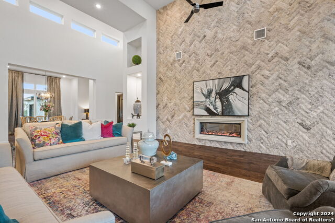
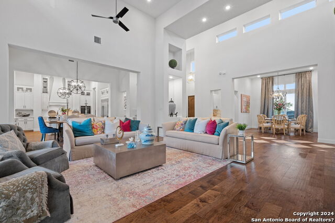
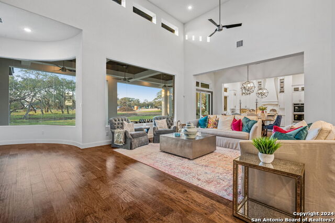
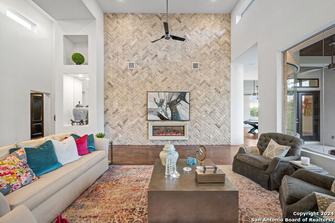
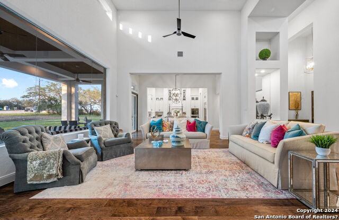
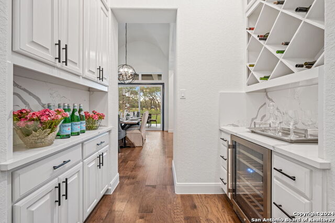
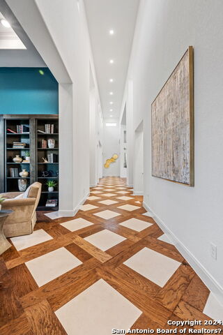
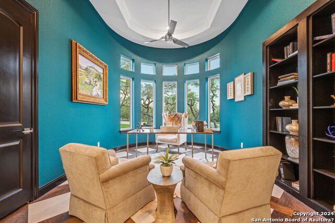
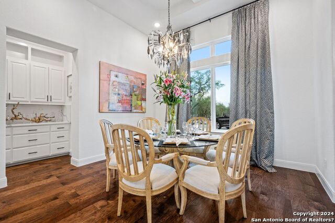
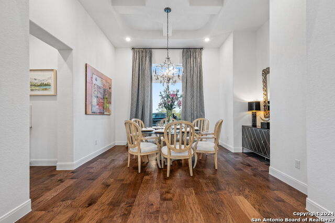
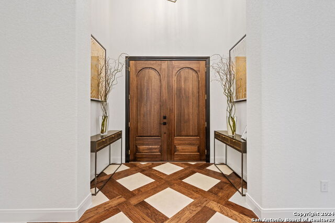
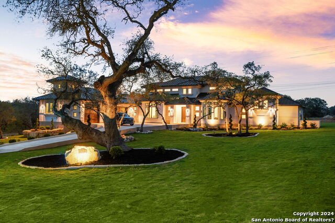
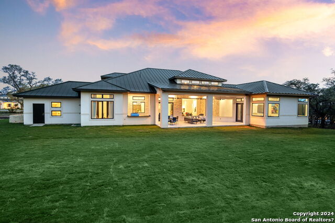
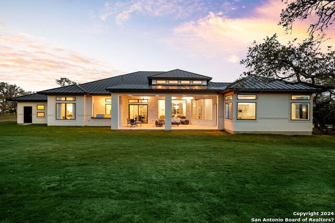
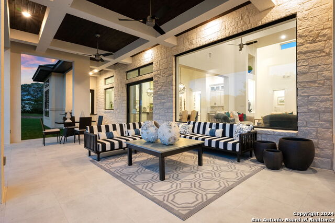
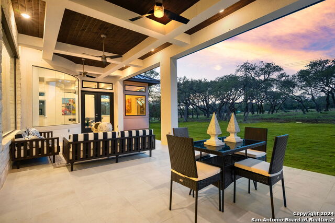
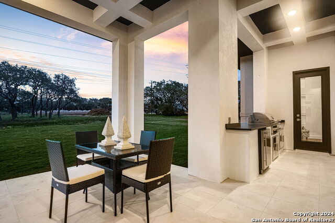
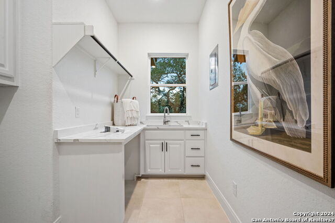
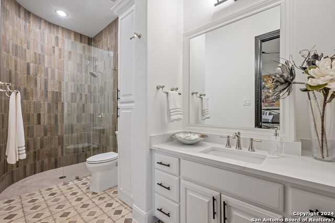
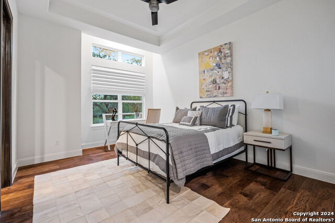
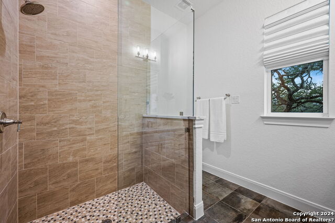
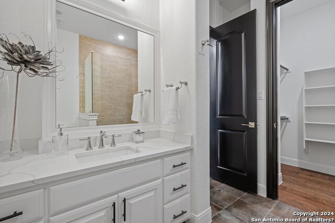
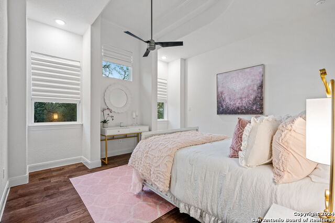
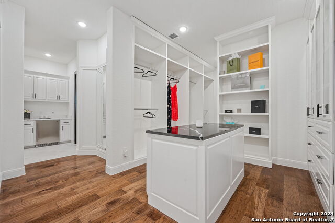
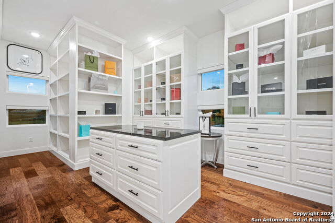
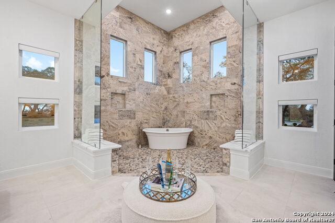
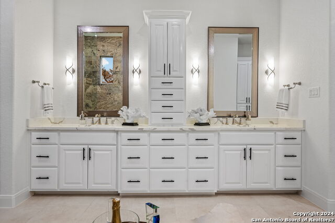
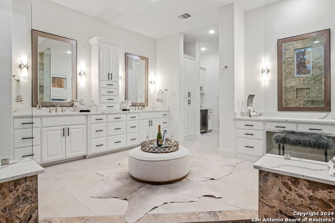
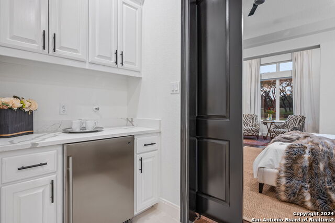
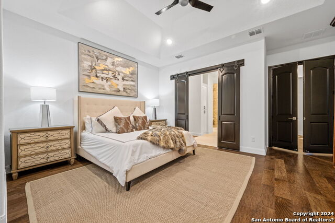
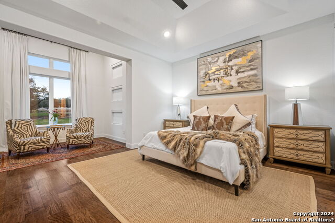
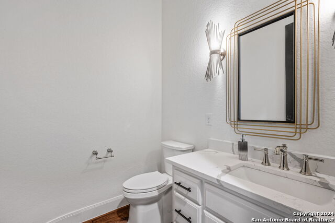
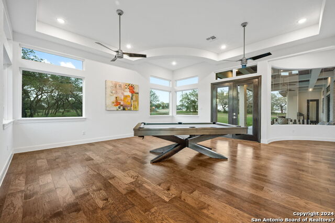
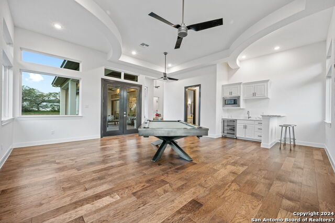
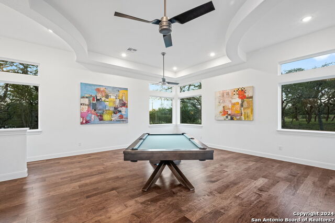
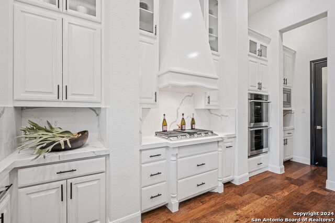
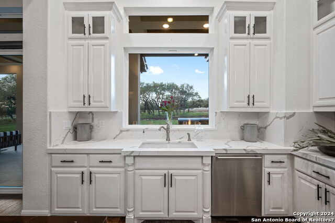
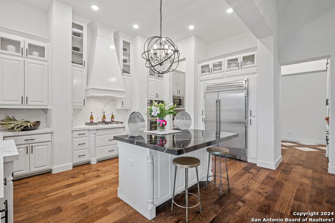
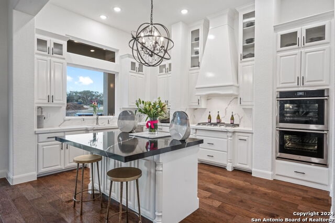
- MLS#: 1849624 ( Single Residential )
- Street Address: 23531 Osceola Bluff
- Viewed: 412
- Price: $2,195,000
- Price sqft: $469
- Waterfront: No
- Year Built: 2024
- Bldg sqft: 4679
- Bedrooms: 3
- Total Baths: 4
- Full Baths: 3
- 1/2 Baths: 1
- Garage / Parking Spaces: 3
- Days On Market: 308
- Additional Information
- County: BEXAR
- City: San Antonio
- Zipcode: 78261
- Subdivision: Century Oaks
- District: Judson
- Elementary School: Call District
- Middle School: Kitty Hawk
- High School: Veterans Memorial
- Provided by: Boss Real Estate
- Contact: Adam Smith
- (210) 496-7555

- DMCA Notice
-
DescriptionAward Winning Everview Home Plan this home has Everything 892 sf 3 Car Garage, Metal Roof, Foam Insulation, 60 Gallery w/ Barrell Ceiling open to Front Formal Din Rm, w/ Butler's Pantry, Huge Ceiling throughout, Tile & Wood Floors, all Bedrooms w/ on suite Full Bath, Radius Study w, Bookcase Closet, Wine Room, Huge Kit w, Triple Stack all wood Cabs, Custom Backsplash, Built in Appliances, w, Chimney Hood & Gas Cooktop, Radius butt glass hallway to Game room w/ Wet bar, and Power bath, outside access to 613 sf back patio w, outdoor kitchen & t&g ceiling, Huge master w sitting room, 2021 Parade best master suite, tower shower, free standing tub, upgraded everything pictures of same plan custom pricing huge 4.7 acre lot, lots of oaks, one of the nicest streets in Century Oaks very uncommon to get a location like this with 4.7 acres !!
Features
Possible Terms
- Conventional
- FHA
- VA
- Cash
Air Conditioning
- One Central
Builder Name
- EVERVIEW
Construction
- New
Contract
- Exclusive Right To Sell
Days On Market
- 297
Currently Being Leased
- No
Dom
- 297
Elementary School
- Call District
Exterior Features
- 4 Sides Masonry
- Stone/Rock
- Stucco
Fireplace
- Not Applicable
Floor
- Ceramic Tile
- Wood
Foundation
- Slab
Garage Parking
- Three Car Garage
Heating
- Central
Heating Fuel
- Electric
High School
- Veterans Memorial
Home Owners Association Fee
- 250
Home Owners Association Frequency
- Quarterly
Home Owners Association Mandatory
- Mandatory
Home Owners Association Name
- CENTURY OAKS HOMEOWNERS ASSOCIATION INC.
Inclusions
- Ceiling Fans
- Chandelier
- Washer Connection
- Dryer Connection
- Cook Top
- Built-In Oven
- Self-Cleaning Oven
- Microwave Oven
- Disposal
- Dishwasher
- Ice Maker Connection
- Wet Bar
- Vent Fan
- Smoke Alarm
- Pre-Wired for Security
- In Wall Pest Control
- Plumb for Water Softener
- Smooth Cooktop
- Solid Counter Tops
- Custom Cabinets
- Carbon Monoxide Detector
- City Garbage service
Instdir
- From Hwy 281 turn east on Evans Rd. Continue straight for approximately 4.5 miles. Turn left on Angostura Blvd (gated community)
Interior Features
- One Living Area
- Separate Dining Room
- Two Eating Areas
- Island Kitchen
- Breakfast Bar
- Walk-In Pantry
- Study/Library
- Game Room
- Utility Room Inside
- 1st Floor Lvl/No Steps
- High Ceilings
- Open Floor Plan
- Pull Down Storage
- Cable TV Available
- All Bedrooms Downstairs
- Laundry Main Level
- Laundry Room
- Walk in Closets
- Attic - Access only
- Attic - Pull Down Stairs
Kitchen Length
- 17
Legal Desc Lot
- 37
Legal Description
- CB 4912A (A.S. OSCEOLA BLUFF P.U.D)
- BLOCK 1 LOT 108
Middle School
- Kitty Hawk
Multiple HOA
- No
Neighborhood Amenities
- Controlled Access
- Jogging Trails
- Bike Trails
Occupancy
- Vacant
Owner Lrealreb
- Yes
Ph To Show
- 2106632326
Possession
- Closing/Funding
Property Type
- Single Residential
Roof
- Metal
School District
- Judson
Source Sqft
- Appsl Dist
Style
- One Story
- Contemporary
Total Tax
- 26511.46
Utility Supplier Elec
- CPS
Utility Supplier Grbge
- SAWS
Utility Supplier Sewer
- SAWS
Utility Supplier Water
- SAWS
Views
- 412
Water/Sewer
- Water System
- Sewer System
Window Coverings
- All Remain
Year Built
- 2024
Property Location and Similar Properties


