
- Michaela Aden, ABR,MRP,PSA,REALTOR ®,e-PRO
- Premier Realty Group
- Mobile: 210.859.3251
- Mobile: 210.859.3251
- Mobile: 210.859.3251
- michaela3251@gmail.com
Property Photos
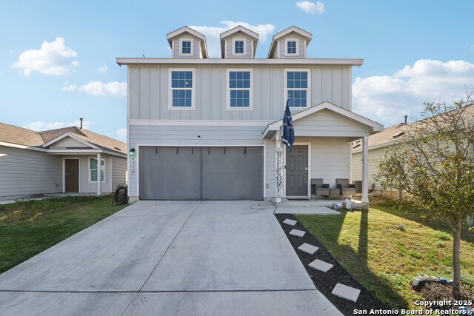

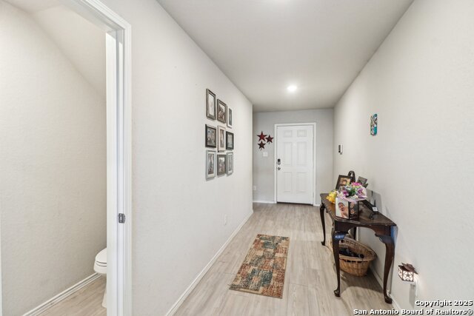
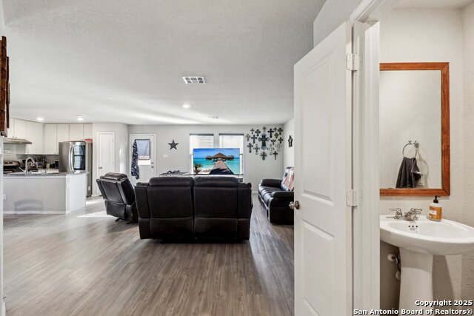
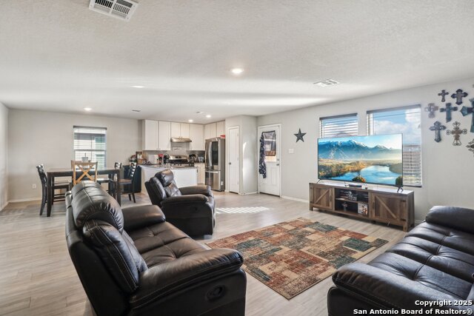
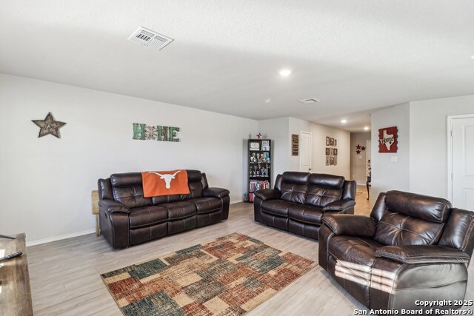
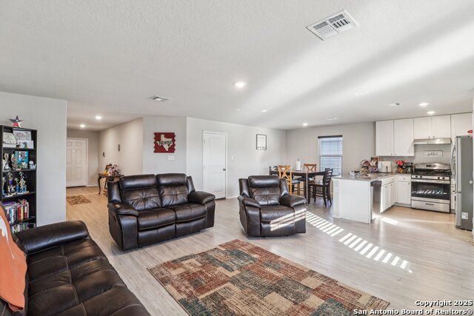
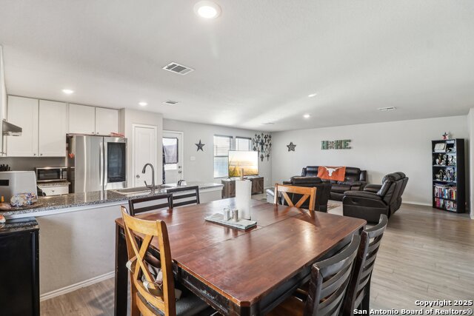
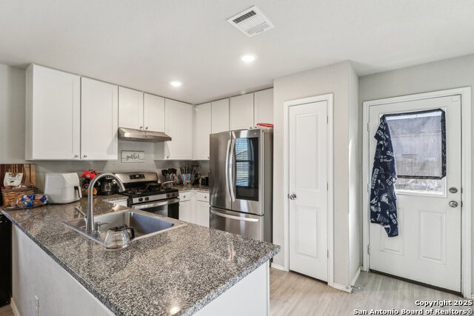
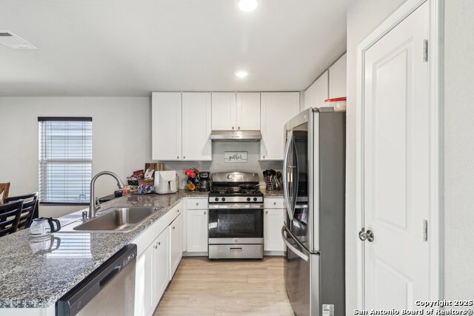
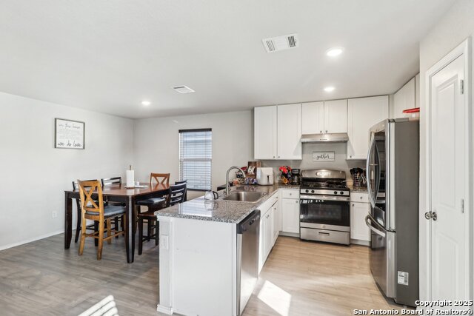
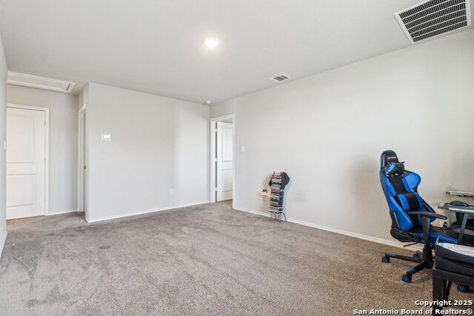
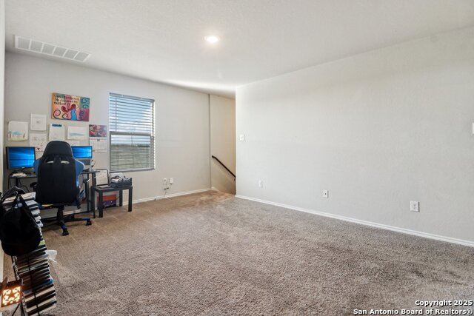
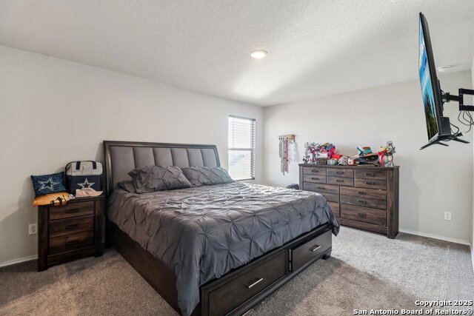
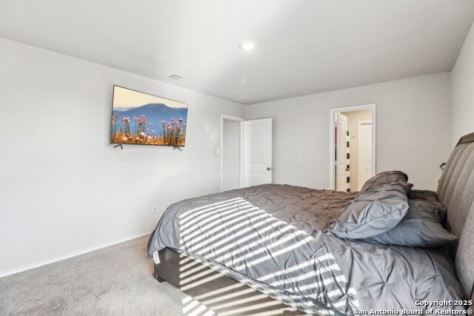
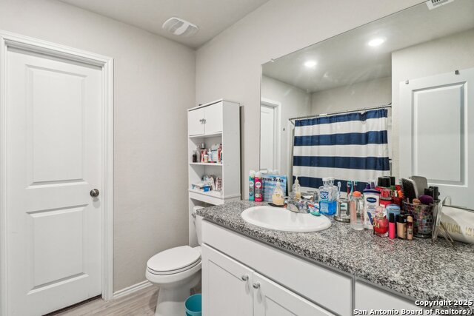
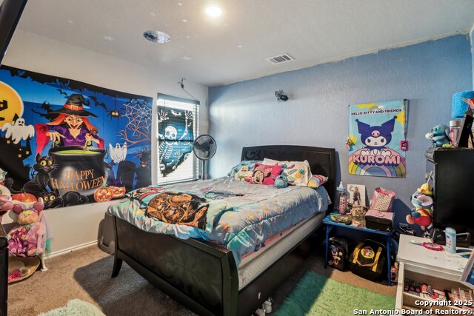
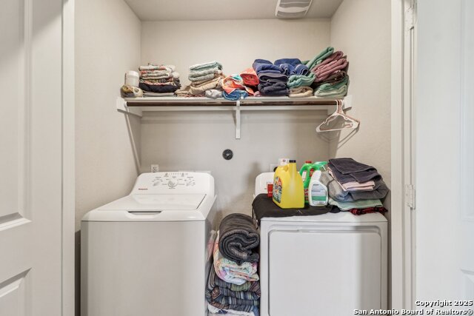
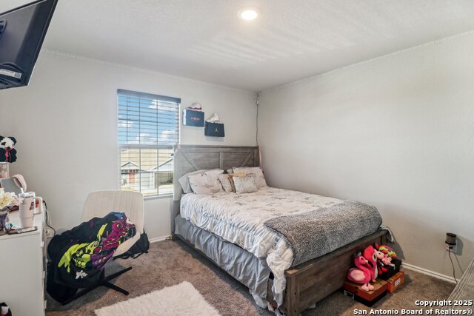
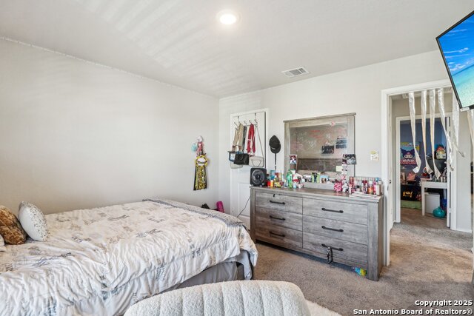
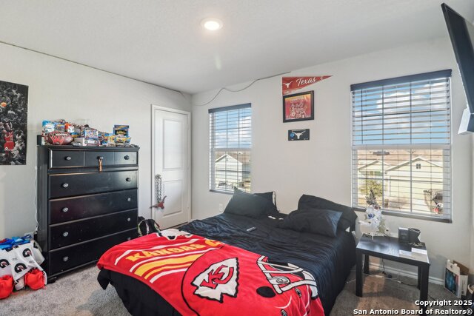
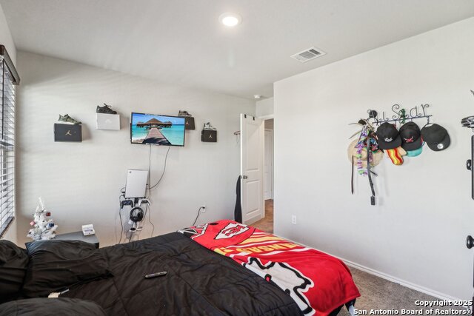
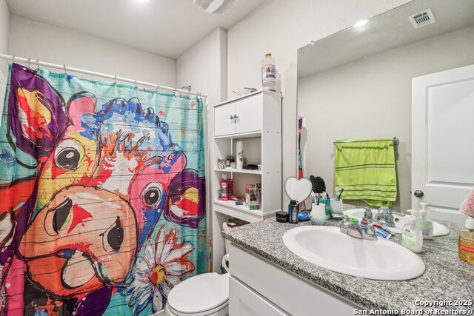
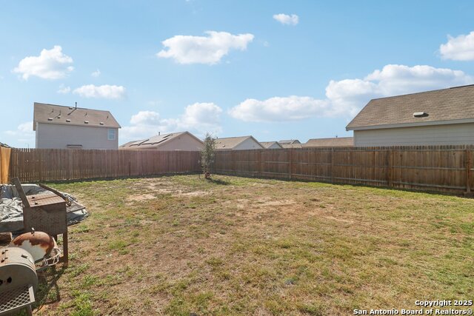
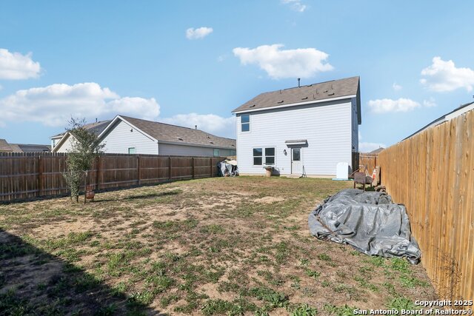
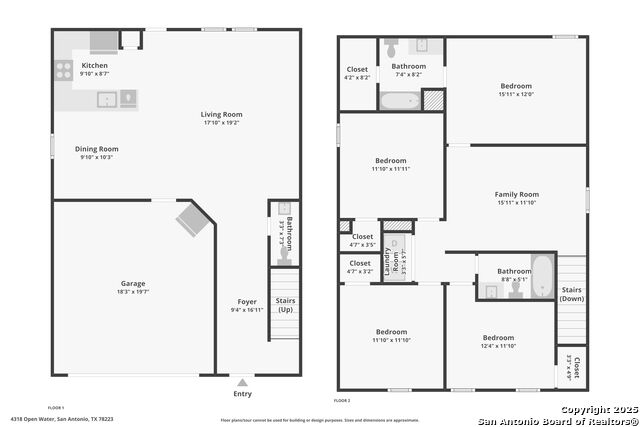


- MLS#: 1849441 ( Single Residential )
- Street Address: 4318 Open Water
- Viewed: 65
- Price: $255,000
- Price sqft: $131
- Waterfront: No
- Year Built: 2021
- Bldg sqft: 1946
- Bedrooms: 4
- Total Baths: 3
- Full Baths: 2
- 1/2 Baths: 1
- Garage / Parking Spaces: 2
- Days On Market: 117
- Additional Information
- County: BEXAR
- City: San Antonio
- Zipcode: 78223
- Subdivision: Southton Lake
- District: East Central I.S.D
- Elementary School: Highland Forest
- Middle School: Legacy
- High School: East Central
- Provided by: Keller Williams Legacy
- Contact: Devin Resendez
- (210) 862-6909

- DMCA Notice
-
DescriptionThis beautiful four bedroom, two and a half bath home offers the perfect blend of comfort and convenience in a highly desirable neighborhood. Featuring a spacious open floor plan, the home boasts a modern kitchen, a cozy living area, and a primary suite with a private bath. The backyard provides a great space for relaxation or entertaining with plenty of potential and room to make it your own private oasis. As part of a vibrant community, residents enjoy access to top notch amenities, including a neighborhood pool, clubhouse, walking trails, and playgrounds. With its prime location and excellent features, this home is ideal for families or anyone looking for a welcoming community atmosphere with plenty of outdoor activities.
Features
Possible Terms
- Conventional
- FHA
- VA
- Cash
Air Conditioning
- One Central
Block
- 33
Builder Name
- Lennar
Construction
- Pre-Owned
Contract
- Exclusive Right To Sell
Days On Market
- 117
Dom
- 117
Elementary School
- Highland Forest
Exterior Features
- Siding
Fireplace
- Not Applicable
Floor
- Carpeting
- Ceramic Tile
- Wood
Foundation
- Slab
Garage Parking
- Two Car Garage
Heating
- Central
Heating Fuel
- Natural Gas
High School
- East Central
Home Owners Association Fee
- 330
Home Owners Association Frequency
- Annually
Home Owners Association Mandatory
- Mandatory
Home Owners Association Name
- SPECTRUM ASSOCIATION
Inclusions
- Washer
- Dryer
- Stove/Range
- Refrigerator
- Disposal
- Dishwasher
Instdir
- Get on I-37 S/US-281 S
- Follow I-37 S to Southton Rd. Take exit 130 for Southton Rd/Donop Rd. Turn right on Southton Rd.
- pass Henze Rd & community will be on right hand side.
Interior Features
- Two Living Area
- Open Floor Plan
- Laundry Upper Level
- Walk in Closets
Kitchen Length
- 10
Legal Description
- CB 4007Z (SOUTHTON MEADOWS UT-1)
- BLOCK 33 LOT 9
Middle School
- Legacy
Multiple HOA
- No
Neighborhood Amenities
- Pool
- Clubhouse
- Park/Playground
- Jogging Trails
- Bike Trails
Occupancy
- Owner
Owner Lrealreb
- No
Ph To Show
- 210-222-2227
Possession
- Closing/Funding
Property Type
- Single Residential
Roof
- Composition
School District
- East Central I.S.D
Source Sqft
- Appsl Dist
Style
- Two Story
Total Tax
- 4593.12
Views
- 65
Water/Sewer
- Water System
- Sewer System
Window Coverings
- All Remain
Year Built
- 2021
Property Location and Similar Properties


