
- Michaela Aden, ABR,MRP,PSA,REALTOR ®,e-PRO
- Premier Realty Group
- Mobile: 210.859.3251
- Mobile: 210.859.3251
- Mobile: 210.859.3251
- michaela3251@gmail.com
Property Photos
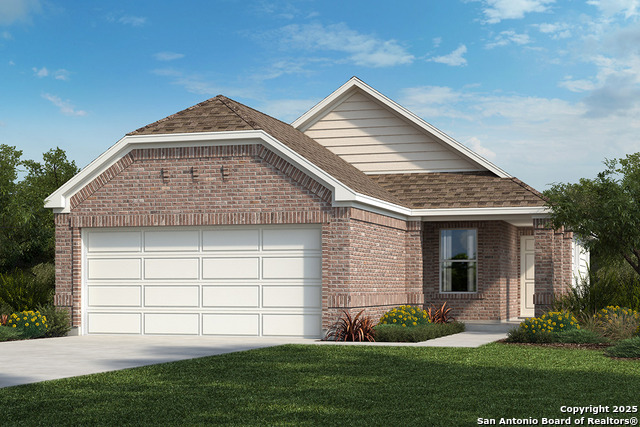

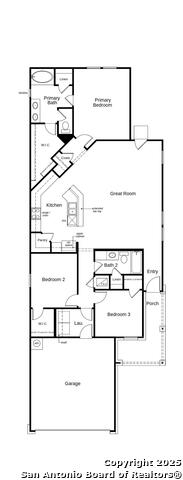
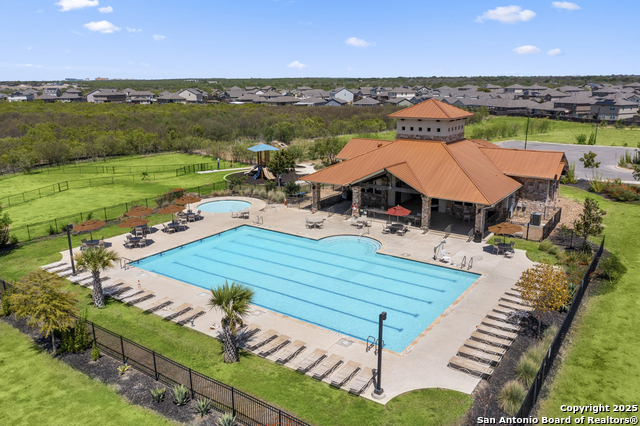
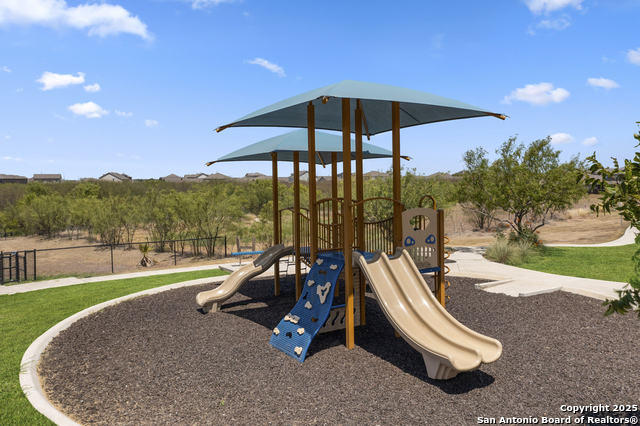
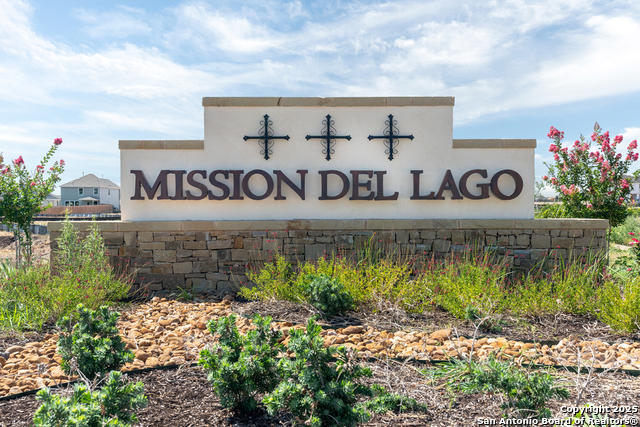



























- MLS#: 1849360 ( Single Residential )
- Street Address: 13210 Club House Blvd.
- Viewed: 13
- Price: $255,822
- Price sqft: $165
- Waterfront: No
- Year Built: 2025
- Bldg sqft: 1548
- Bedrooms: 3
- Total Baths: 2
- Full Baths: 2
- Garage / Parking Spaces: 2
- Days On Market: 117
- Additional Information
- County: BEXAR
- City: San Antonio
- Zipcode: 78221
- Subdivision: Mission Del Lago
- District: South Side I.S.D
- Elementary School: Gallardo
- Middle School: Losoya
- High School: Southwest
- Provided by: SATEX Properties, Inc.
- Contact: Joe Acosta
- (210) 744-7253

- DMCA Notice
-
DescriptionWelcome to this inviting home, where 9 ft. first floor ceilings create an open and spacious feel throughout. The kitchen is a chef's delight, featuring Woodmont Belmont 42 in. upper cabinets, a stunning Daltile tile backsplash, and an extended breakfast bar perfect for casual dining or entertaining. Relax in the primary bath, which boasts a luxurious 42 in. garden tub/shower combo. Decorative details such as the elegant Carrara style entry door and Emser ceramic tile flooring add charm and durability. Additional features include a wireless security system and an exterior rear door with a convenient blind insert for privacy. Outside, the automatic sprinkler system keeps your lawn looking lush year round.
Features
Possible Terms
- Conventional
- FHA
- VA
- TX Vet
- Cash
Air Conditioning
- One Central
Block
- 133
Builder Name
- KB Home
Construction
- New
Contract
- Exclusive Right To Sell
Days On Market
- 117
Dom
- 117
Elementary School
- Gallardo
Exterior Features
- Brick
- Cement Fiber
Fireplace
- Not Applicable
Floor
- Ceramic Tile
Foundation
- Slab
Garage Parking
- Two Car Garage
Green Certifications
- Energy Star Certified
Heating
- Central
Heating Fuel
- Electric
High School
- Southwest
Home Owners Association Fee
- 350
Home Owners Association Frequency
- Annually
Home Owners Association Mandatory
- Mandatory
Home Owners Association Name
- MISSION DEL LAGO
Inclusions
- Washer Connection
- Dryer Connection
Instdir
- From SE Loop 410
- exit Roosevelt Ave. heading south. Go past first intersection (Del Lago Pkwy.) and continue straight for 1.2 mi. At the next intersection of Del Lago Pkwy.
- turn right into community.
Kitchen Length
- 10
Legal Desc Lot
- 61-11
Legal Description
- NCB 11166 (MISSION DEL LAGO UT-11D)
- BLOCK 61 LOT 133
Middle School
- Losoya
Miscellaneous
- Builder 10-Year Warranty
Multiple HOA
- No
Neighborhood Amenities
- Park/Playground
Owner Lrealreb
- No
Ph To Show
- 210-222-2227
Possession
- Closing/Funding
Property Type
- Single Residential
Roof
- Composition
School District
- South Side I.S.D
Source Sqft
- Bldr Plans
Style
- One Story
Total Tax
- 933.43
Views
- 13
Water/Sewer
- Water System
- Sewer System
Window Coverings
- None Remain
Year Built
- 2025
Property Location and Similar Properties


