
- Michaela Aden, ABR,MRP,PSA,REALTOR ®,e-PRO
- Premier Realty Group
- Mobile: 210.859.3251
- Mobile: 210.859.3251
- Mobile: 210.859.3251
- michaela3251@gmail.com
Property Photos
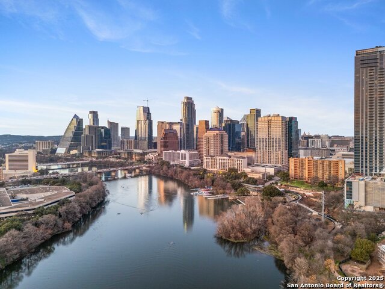

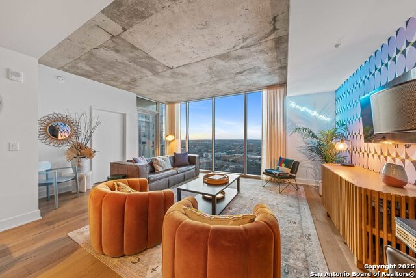
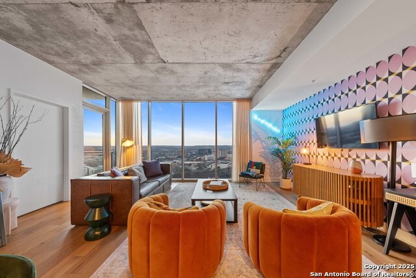
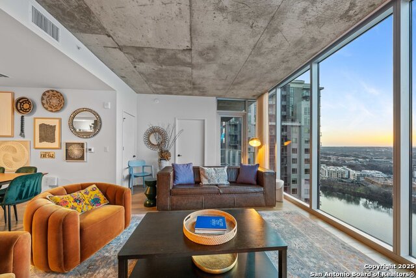
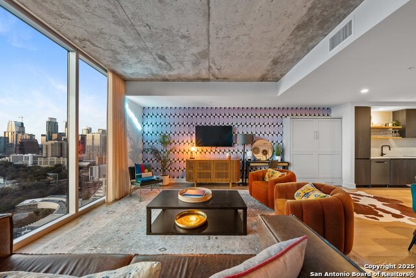
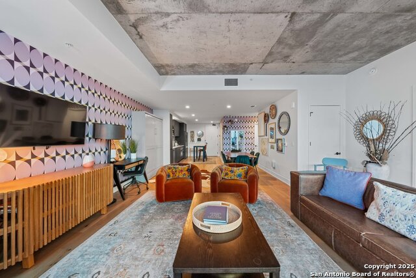
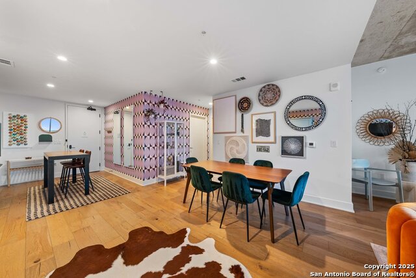
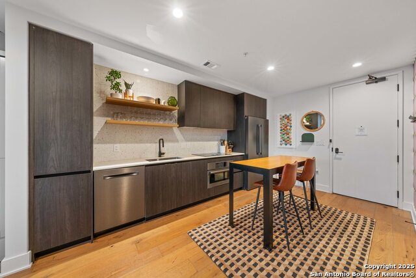
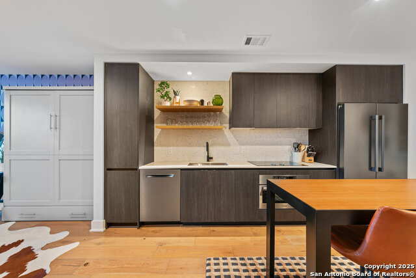
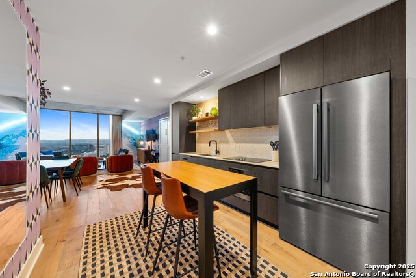
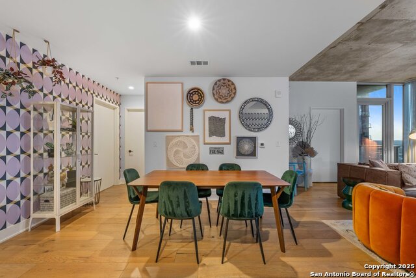
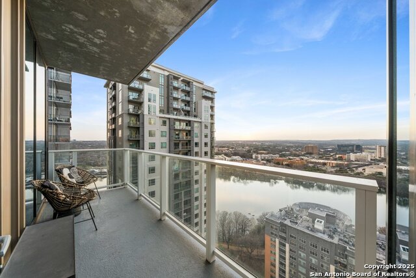
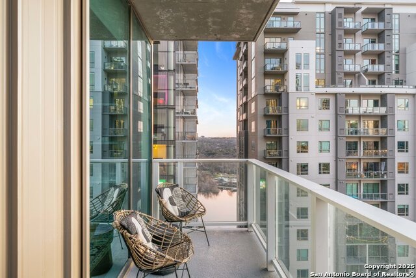
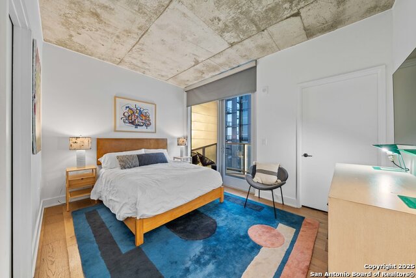
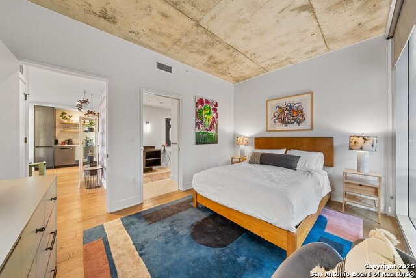
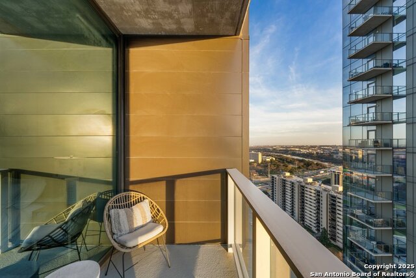
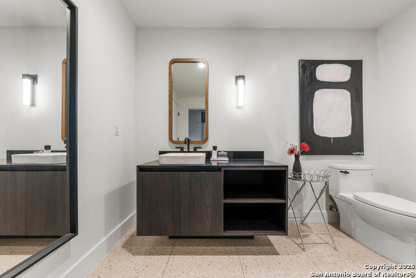
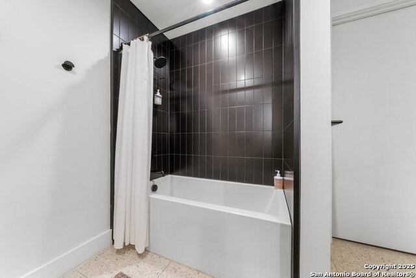
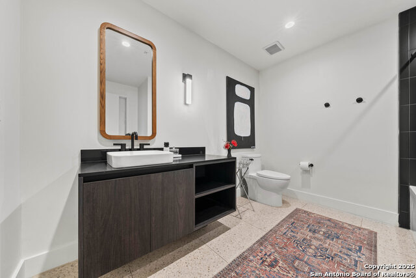
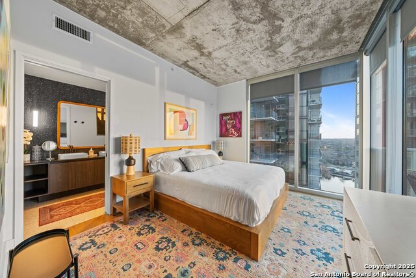
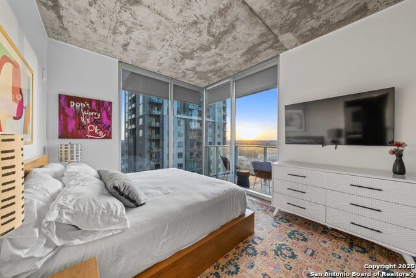
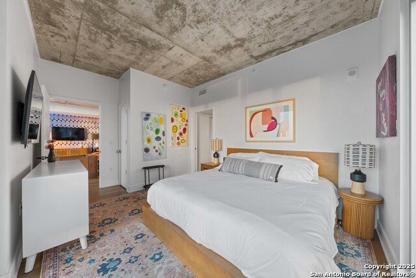
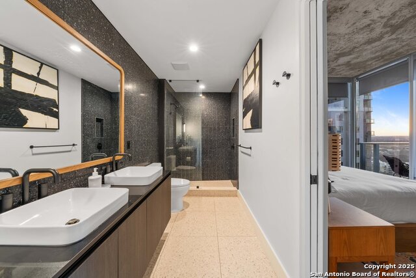
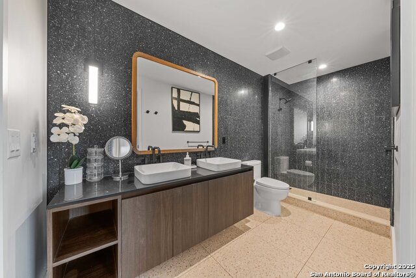
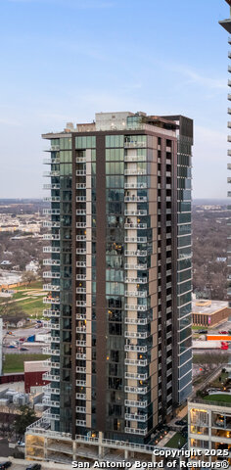
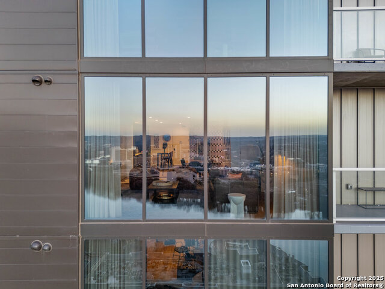
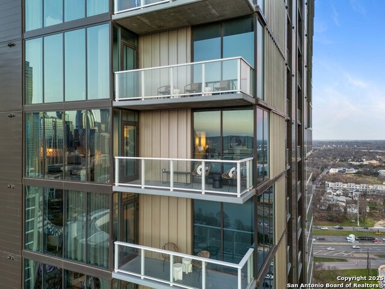
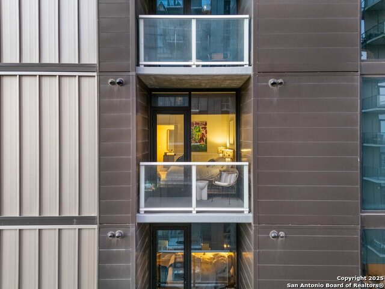
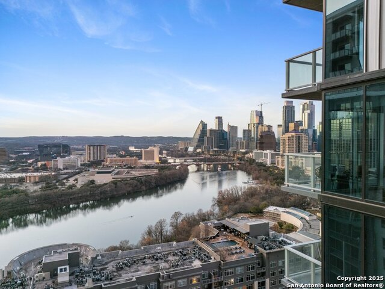
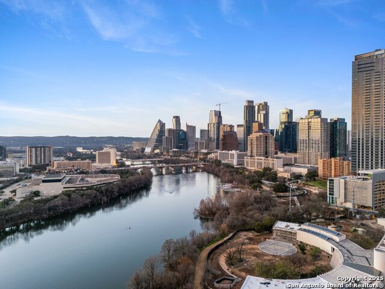
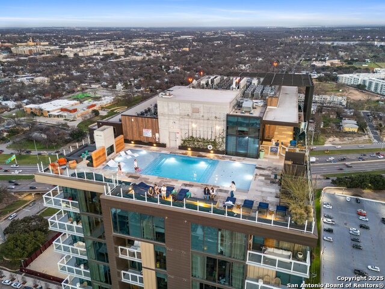
- MLS#: 1849072 ( Condominium/Townhome )
- Street Address: 48 East Ave 2610
- Viewed: 34
- Price: $1,249,000
- Price sqft: $978
- Waterfront: No
- Year Built: 2021
- Bldg sqft: 1277
- Bedrooms: 2
- Total Baths: 2
- Full Baths: 2
- Garage / Parking Spaces: 1
- Days On Market: 118
- Additional Information
- County: TRAVIS
- City: Austin
- Zipcode: 78701
- Subdivision: Natiivo Austin
- Elementary School: Mathews Elementary
- Middle School: Call District
- High School: Austin
- Provided by: Keller Williams Heritage
- Contact: Scott Malouff
- (210) 365-6192

- DMCA Notice
-
DescriptionExperience the ultimate in luxury and flexibility at Natiivo Austin, where conventional ownership meets the ease of full service hospitality. Unit 2610, a fully furnished two bedroom, west facing condo on the 26th floor, offers breathtaking views of the Austin skyline and Lady Bird Lake. Designed for both personal enjoyment and investment, this residence allows owners to list their unit on any home sharing platform, while Natiivo handles all reservations, inquiries, check ins, and checkouts, making this a truly turn key experience. As an owner at Natiivo, enjoy concierge services, hotel style amenities, and hands off property management. The building offers housekeeping, grocery delivery, on site maintenance, and laundry service, ensuring both owners and renters experience a seamless stay. This unique model enhances the desirability of your unit in Austin's competitive real estate market, providing a hassle free income opportunity. Natiivo Austin boasts world class amenities, including a rooftop pool with a fireplace and outdoor terrace, a stylish lobby cafe and lounge, a 33rd floor private Clubhouse with panoramic views, and a 10th floor fitness center, yoga studio, and dog park. Located in the heart of Rainey Street, this prime location offers unbeatable access to Austin's best dining, nightlife, and scenic lakefront trails. Whether you're seeking a luxury city retreat or a high performing investment property, Unit 2610 delivers an effortless ownership experience with exceptional returns. Schedule your private tour today!
Features
Possible Terms
- Conventional
- FHA
- VA
- Cash
Air Conditioning
- One Central
Builder Name
- Unknown
Common Area Amenities
- Clubhouse
- Dog Park
- Exercise Room
- Pool
Condominium Management
- On-Site Management
- Documents Available
Construction
- Pre-Owned
Contract
- Exclusive Right To Sell
Days On Market
- 132
Dom
- 118
Elementary School
- Mathews Elementary
Entry Level
- FIRST
Exterior Features
- Masonry/Steel
- Metal Structure
Fee Includes
- Common Maintenance
- Insurance Limited
- Some Utilities
Fireplace
- Not Applicable
Floor
- Ceramic Tile
- Wood
Foundation
- Slab
Garage Parking
- One Car Garage
Heating
- Central
Heating Fuel
- Electric
High School
- Austin
Home Owners Association Fee
- 970
Home Owners Association Frequency
- Monthly
Home Owners Association Mandatory
- Mandatory
Home Owners Association Name
- NATIIVO
Inclusions
- Washer Connection
- Dryer Connection
Instdir
- From Mopac
- take exit towards Cesar Chavez. Turn Right onto. S I-H35 Frontage Rd. Drive toward East Ave. Building is on the right. From S I-H35
- take exit 234A toward Cesar Chavez St/Holly St. Merge onto S I-35 Frontage Rd. Turn right onto River St.
- the
Interior Features
- High Ceilings
Kitchen Length
- 12
Legal Description
- 48 EAST CONDOMINIUMS UNT 2610 0.6002%INT IN COMMON AREA
Middle School
- Call District
Multiple HOA
- No
Owner Lrealreb
- No
Ph To Show
- 210-222-2227
Possession
- Closing/Funding
Property Type
- Condominium/Townhome
Roof
- Concrete
Security
- Other
Source Sqft
- Appsl Dist
Total Tax
- 17461.95
Total Number Of Units
- 249
Unit Number
- 2610
Views
- 34
Window Coverings
- None Remain
Year Built
- 2021
Property Location and Similar Properties


