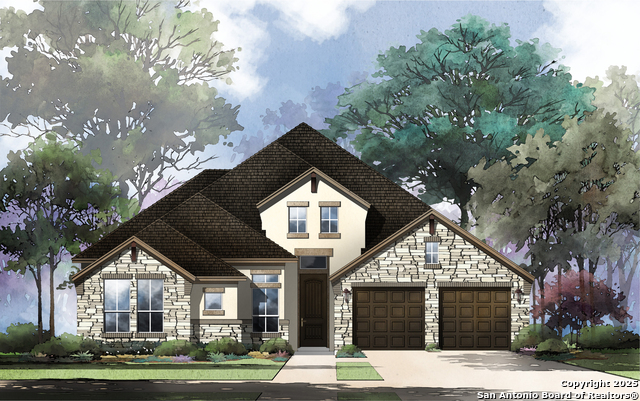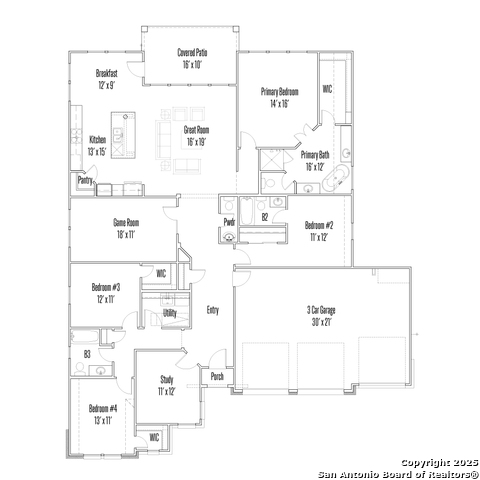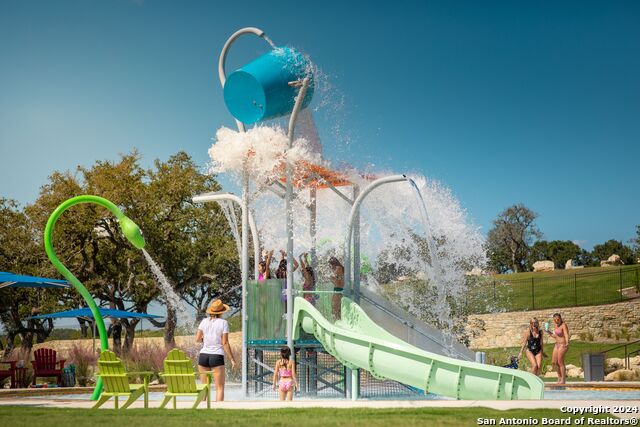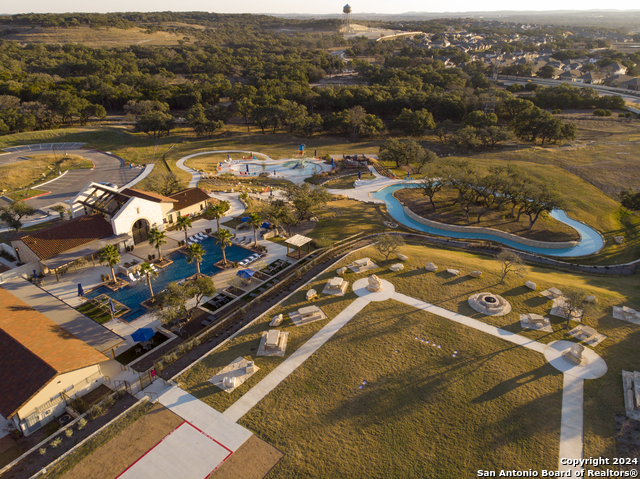
- Michaela Aden, ABR,MRP,PSA,REALTOR ®,e-PRO
- Premier Realty Group
- Mobile: 210.859.3251
- Mobile: 210.859.3251
- Mobile: 210.859.3251
- michaela3251@gmail.com
Property Photos








































- MLS#: 1849028 ( Single Residential )
- Street Address: 115 Carino Cove
- Viewed: 54
- Price: $795,900
- Price sqft: $308
- Waterfront: No
- Year Built: 2025
- Bldg sqft: 2582
- Bedrooms: 4
- Total Baths: 4
- Full Baths: 3
- 1/2 Baths: 1
- Garage / Parking Spaces: 3
- Days On Market: 123
- Additional Information
- County: KENDALL
- City: Boerne
- Zipcode: 78006
- Subdivision: Esperanza
- District: Boerne
- Elementary School: Herff
- Middle School: Boerne N
- High School: Boerne
- Provided by: Housifi
- Contact: Christopher Marti
- (210) 660-1098

- DMCA Notice
-
DescriptionLuxury Cul de Sac Living in Prestigious Esperanza Neighborhood Welcome to this stunning Monticello home nestled in a quiet cul de sac within one of Boerne's most sought after high end communities. Boasting exceptional craftsmanship and a thoughtfully designed floor plan, this home offers the perfect blend of elegance, comfort, and functionality. Step inside to discover an inviting open concept great room with soaring ceilings, large windows, and a seamless flow into the gourmet kitchen, complete with a spacious island, premium appliances, and a walk in pantry. Adjacent to the kitchen, the breakfast nook and covered patio provide the perfect space for casual dining and outdoor entertaining. With four spacious bedrooms, including a luxurious primary suite featuring a spa like ensuite bath and a generous walk in closet, this home is designed for comfort. The game room offers an additional area for relaxation or play, while the dedicated study makes for an ideal home office or library. Additional highlights include a three car garage, ample storage, and elegant finishes throughout. Perfectly situated in an exclusive Boerne neighborhood, this home is just minutes from top rated schools, fine dining, boutique shopping, and the Texas Hill Country's natural beauty. Don't miss this rare opportunity schedule your private tour today!
Features
Possible Terms
- Conventional
- FHA
- VA
- Cash
Air Conditioning
- One Central
Block
- 123
Builder Name
- Monticello Homes
Construction
- New
Contract
- Exclusive Right To Sell
Days On Market
- 119
Dom
- 119
Elementary School
- Herff
Exterior Features
- Stone/Rock
- Stucco
Fireplace
- Not Applicable
Floor
- Carpeting
- Ceramic Tile
- Wood
Foundation
- Slab
Garage Parking
- Three Car Garage
- Attached
Heating
- Central
Heating Fuel
- Natural Gas
High School
- Boerne
Home Owners Association Fee
- 700
Home Owners Association Frequency
- Annually
Home Owners Association Mandatory
- Mandatory
Home Owners Association Name
- ESPERANZA HOA
Inclusions
- Ceiling Fans
- Washer Connection
- Dryer Connection
- Cook Top
- Built-In Oven
- Self-Cleaning Oven
- Microwave Oven
- Gas Cooking
- Disposal
- Dishwasher
- Vent Fan
- Smoke Alarm
- Pre-Wired for Security
- Electric Water Heater
- Garage Door Opener
- Plumb for Water Softener
- Solid Counter Tops
- City Garbage service
Instdir
- OH-10 WEST EXIT HWY 87
- BOERNE; TURN RIGHT ON HWY 46 EAST. AT FLASHING LIGHT TURN LEFT ON ESPERANZA BLVD.
Interior Features
- One Living Area
- Eat-In Kitchen
- Island Kitchen
- Walk-In Pantry
- Study/Library
- Game Room
- High Ceilings
- Open Floor Plan
- Laundry Room
- Walk in Closets
Kitchen Length
- 13
Legal Description
- Block 123 Lot 2
Middle School
- Boerne Middle N
Multiple HOA
- No
Neighborhood Amenities
- Controlled Access
- Pool
- Clubhouse
- Park/Playground
- Jogging Trails
- Sports Court
Owner Lrealreb
- No
Ph To Show
- 2102222227
Possession
- Closing/Funding
Property Type
- Single Residential
Roof
- Composition
School District
- Boerne
Source Sqft
- Bldr Plans
Style
- One Story
Views
- 54
Water/Sewer
- Water System
- Sewer System
Window Coverings
- Some Remain
Year Built
- 2025
Property Location and Similar Properties


