
- Michaela Aden, ABR,MRP,PSA,REALTOR ®,e-PRO
- Premier Realty Group
- Mobile: 210.859.3251
- Mobile: 210.859.3251
- Mobile: 210.859.3251
- michaela3251@gmail.com
Property Photos
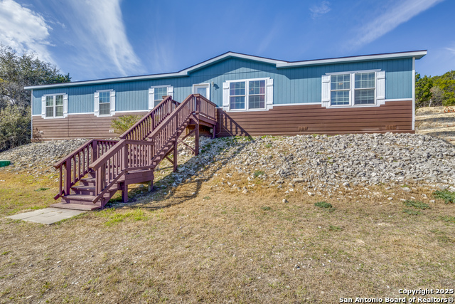

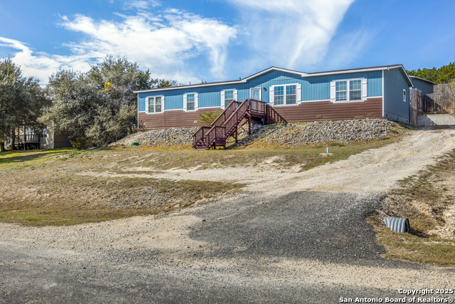
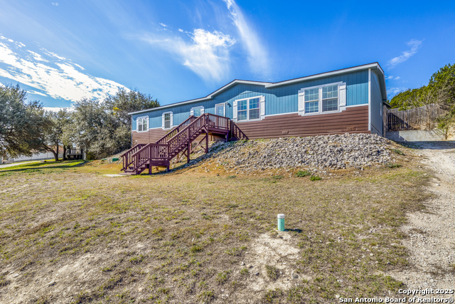
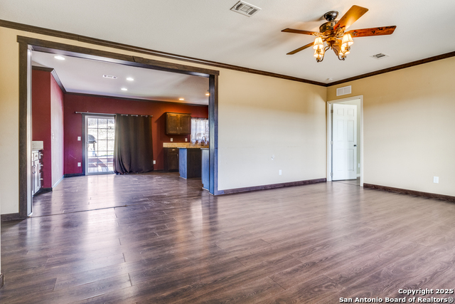
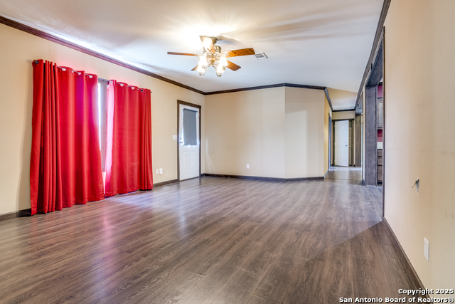
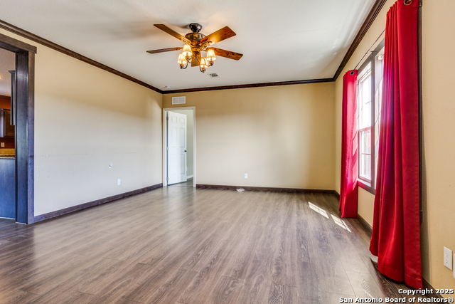
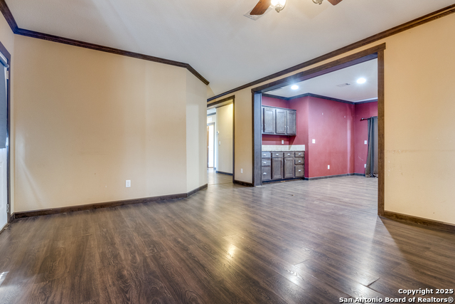
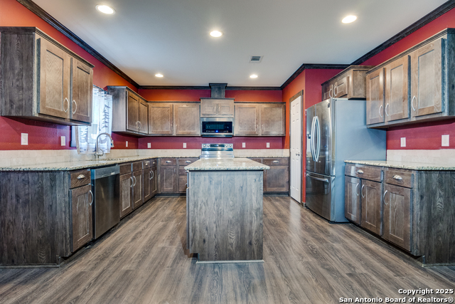
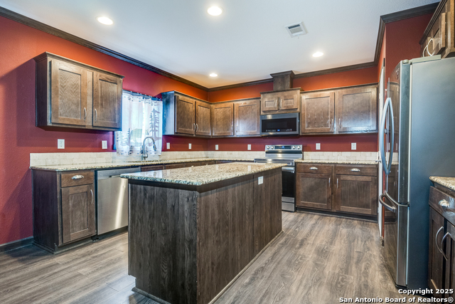
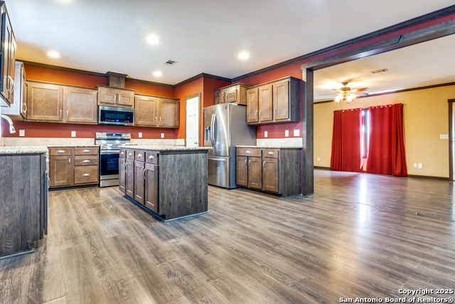
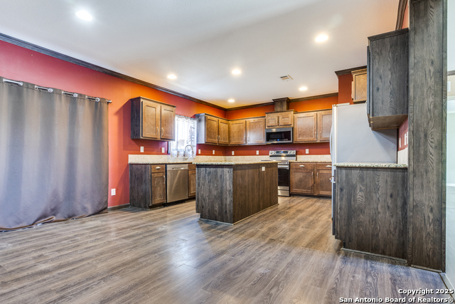
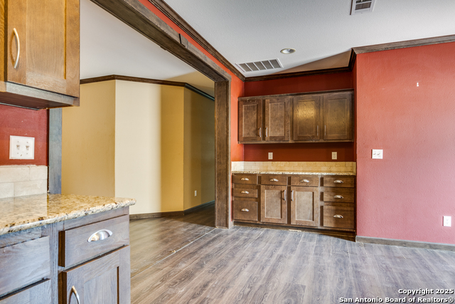
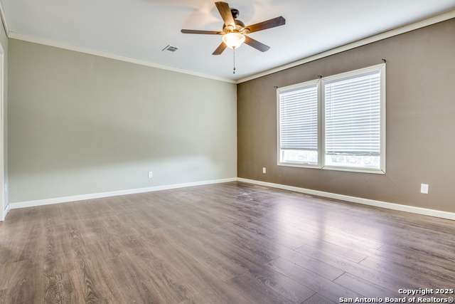
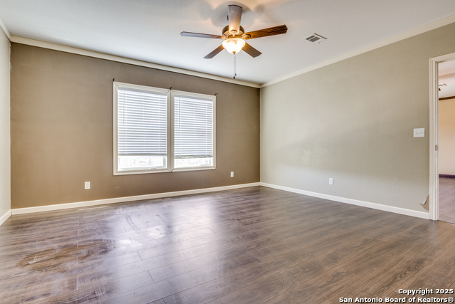
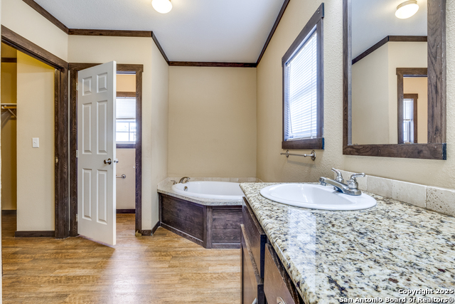
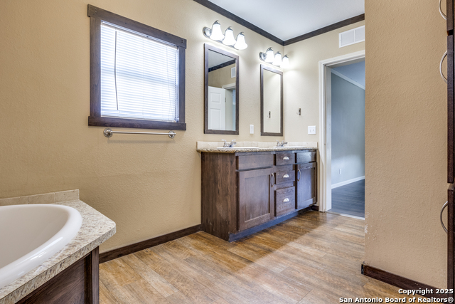
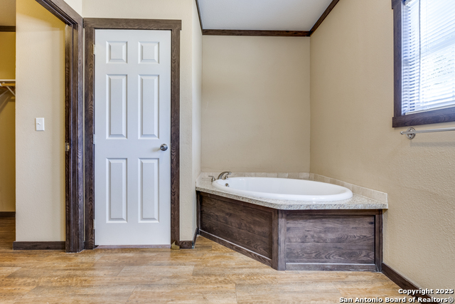
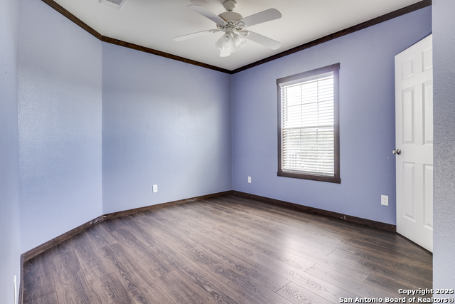
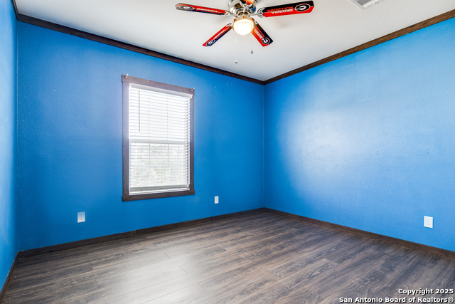
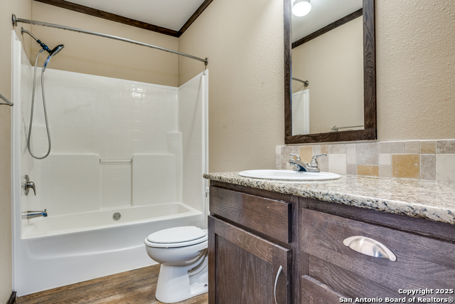
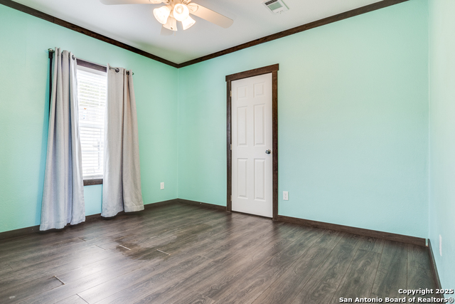
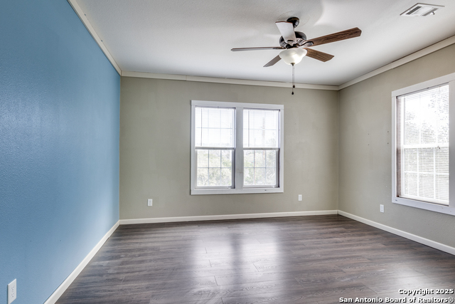
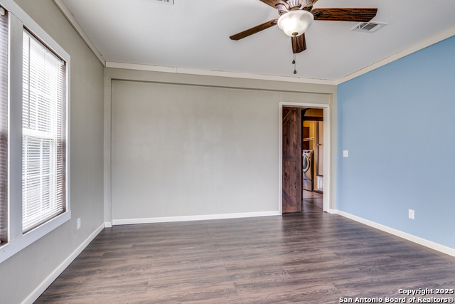
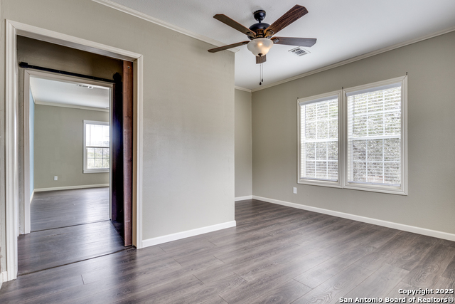
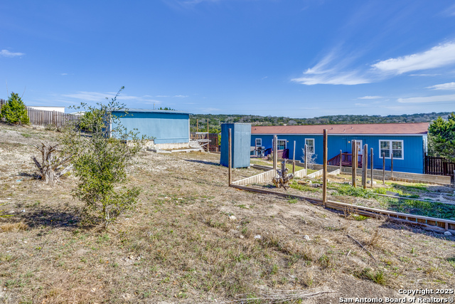
- MLS#: 1848739 ( Single Residential )
- Street Address: 175 Whisper Valley Ln S
- Viewed: 14
- Price: $255,500
- Price sqft: $112
- Waterfront: No
- Year Built: 2015
- Bldg sqft: 2280
- Bedrooms: 4
- Total Baths: 2
- Full Baths: 2
- Garage / Parking Spaces: 1
- Days On Market: 120
- Additional Information
- County: KERR
- City: Kerrville
- Zipcode: 78028
- Subdivision: Southern Hills
- District: Kerrville.
- Elementary School: Nimitz
- Middle School: Hal Peterson
- High School: Tivy
- Provided by: Keller Williams City-View
- Contact: Jonathan Butler
- (210) 347-4114

- DMCA Notice
-
DescriptionEnjoy the quiet of country living with a short drive to the city limits! The spacious Living Room of the home flows into the Kitchen. Kitchen features a Coffee bar, island, granite countertops, and lots of cabinet space. If you are looking to entertain your next feast, this is the Kitchen for you. The Kitchen also has access to the back porch and into the backyard. Off of the Living Room there is split floorplan to the Primary Bedroom, which has its own full bath and walk in closet. The full bath of the Primary features a private getaway with sunken Garden tub for those long days that you want to come home and relax. The additional bedrooms of the home are located across the house. Three spacious bedrooms offer lots of natural light. Additionally, there are two extra dual rooms which were previously used as a Media/Game room. The backyard is fully fenced and has a storage building. Come check out everything that this home has to offer!
Features
Possible Terms
- Conventional
- FHA
- VA
- Cash
Air Conditioning
- One Central
Apprx Age
- 10
Builder Name
- Clayton
Construction
- Pre-Owned
Contract
- Exclusive Right To Sell
Days On Market
- 120
Dom
- 120
Elementary School
- Nimitz
Energy Efficiency
- Ceiling Fans
Exterior Features
- Siding
Fireplace
- Not Applicable
Floor
- Laminate
Foundation
- Other
Garage Parking
- None/Not Applicable
Heating
- Central
Heating Fuel
- Electric
High School
- Tivy
Home Owners Association Mandatory
- None
Inclusions
- Ceiling Fans
- Washer Connection
- Dryer Connection
- Stove/Range
- Dishwasher
Instdir
- I-10 W. Exit 524 towards Comfort. Take Tx-27 W. Left onto 534 Loop. Right onto TX-173 N. Left onto Riverhill Blvd. Left onto TX-16 S. Right onto Madrona. Right onto Whisper Valley Ln. Property on your left.
Interior Features
- One Living Area
- Eat-In Kitchen
- Island Kitchen
- Study/Library
- Game Room
- Utility Room Inside
- Laundry Main Level
Kitchen Length
- 14
Legal Desc Lot
- 282
Legal Description
- SOUTHERN HILLS LOT 282 ACRES .49
Lot Description
- County VIew
- 1/4 - 1/2 Acre
- Sloping
Lot Improvements
- Street Paved
- Asphalt
Middle School
- Hal Peterson
Miscellaneous
- No City Tax
- Virtual Tour
Neighborhood Amenities
- None
Occupancy
- Owner
Other Structures
- Shed(s)
Owner Lrealreb
- No
Ph To Show
- 210-222-2227
Possession
- Closing/Funding
Property Type
- Single Residential
Recent Rehab
- No
Roof
- Composition
School District
- Kerrville.
Source Sqft
- Appsl Dist
Style
- One Story
- Other
Total Tax
- 4715
Utility Supplier Elec
- Bandera Elc.
Utility Supplier Grbge
- Republic
Utility Supplier Water
- Southwest Wt
Views
- 14
Virtual Tour Url
- https://vimeo.com/1064522687?share=copy#t=0
Water/Sewer
- Septic
- City
Window Coverings
- None Remain
Year Built
- 2015
Property Location and Similar Properties


