
- Michaela Aden, ABR,MRP,PSA,REALTOR ®,e-PRO
- Premier Realty Group
- Mobile: 210.859.3251
- Mobile: 210.859.3251
- Mobile: 210.859.3251
- michaela3251@gmail.com
Property Photos
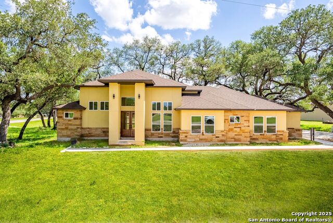

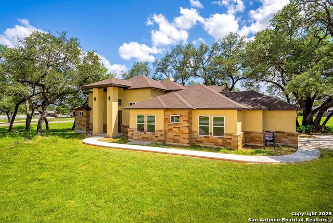
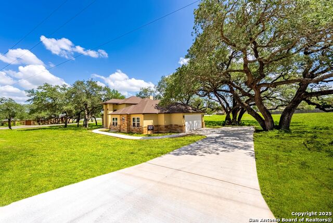
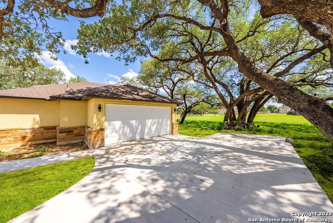
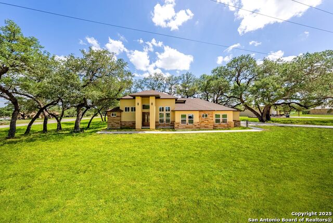
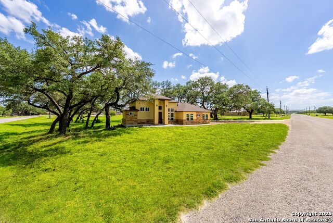
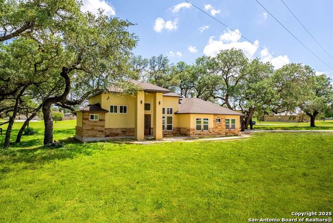
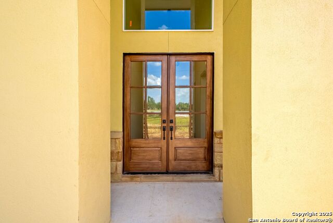
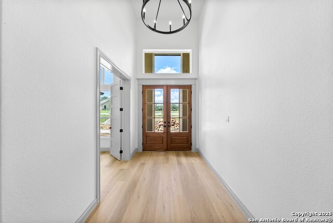
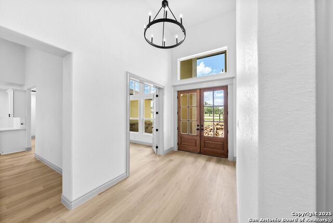
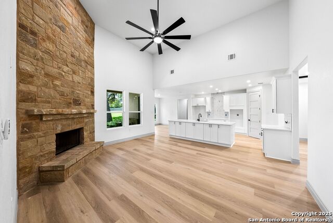
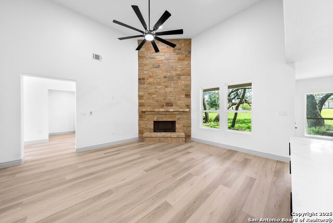
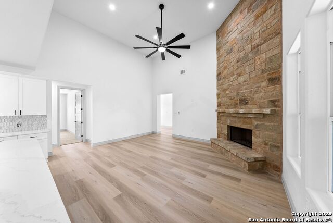
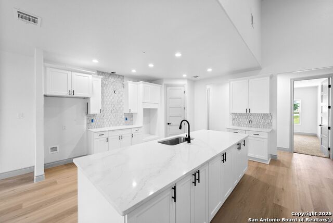
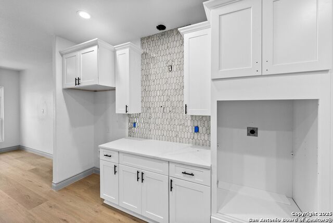
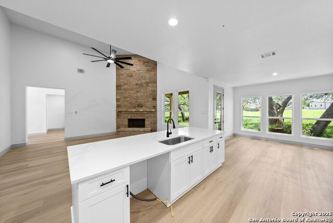
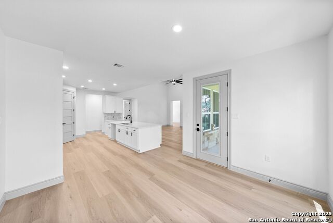
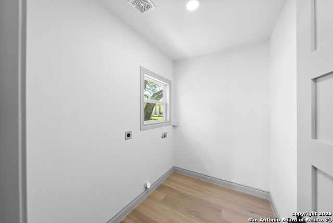
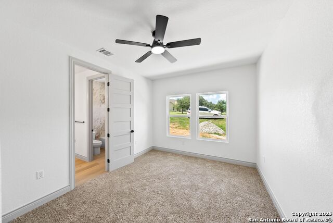
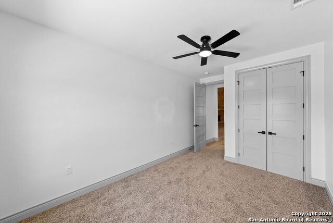
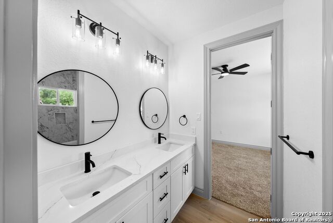
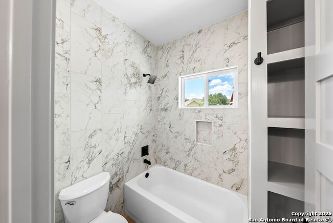
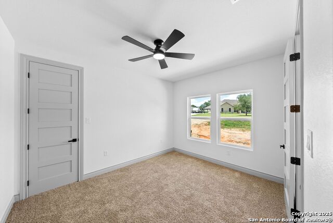
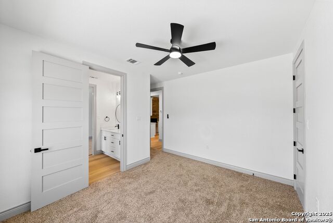
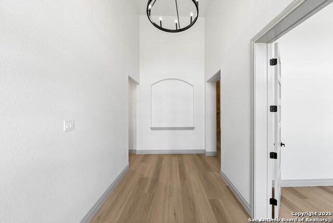
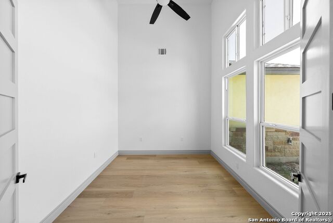
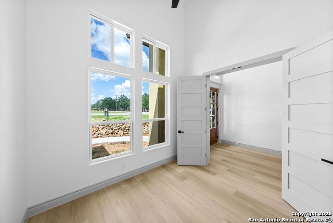
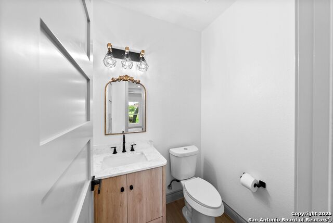
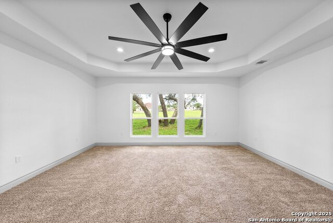
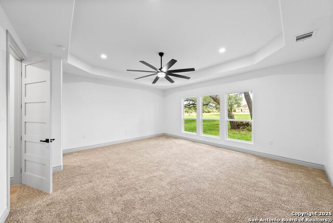
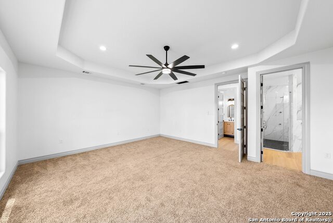
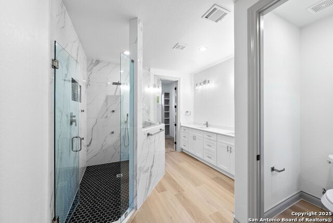
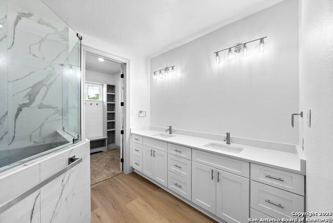
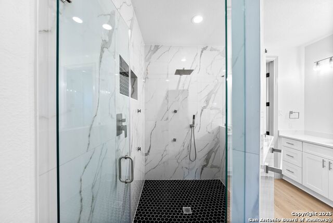
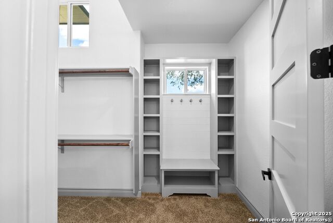
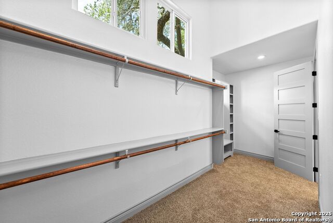
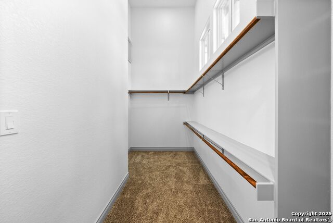
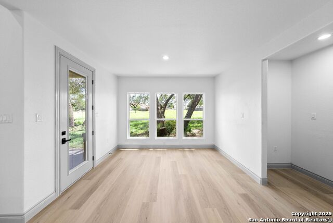
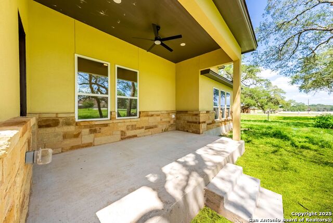
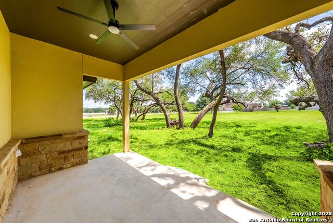
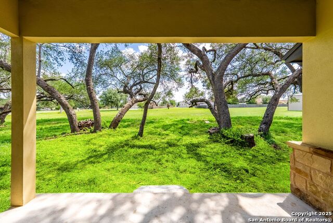
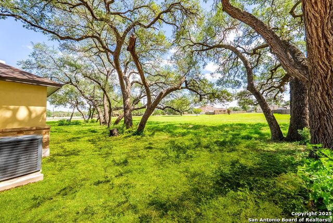
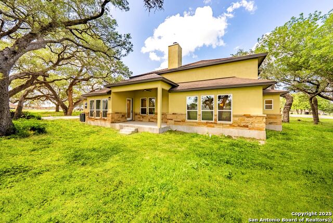
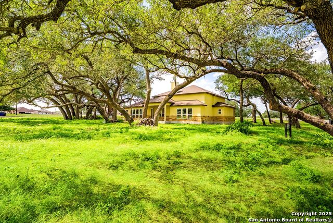
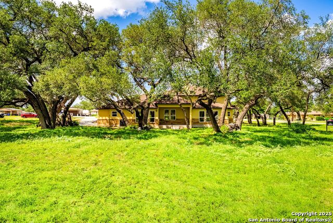
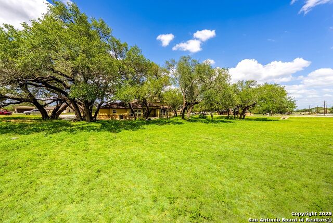
- MLS#: 1848485 ( Single Residential )
- Street Address: 101 Vintage Run Dr
- Viewed: 7
- Price: $595,000
- Price sqft: $254
- Waterfront: No
- Year Built: 2023
- Bldg sqft: 2340
- Bedrooms: 3
- Total Baths: 2
- Full Baths: 2
- Garage / Parking Spaces: 2
- Days On Market: 24
- Additional Information
- County: WILSON
- City: La Vernia
- Zipcode: 78121
- Subdivision: Vintage Oaks Ranch
- District: La Vernia Isd.
- Elementary School: La Vernia
- Middle School: La Vernia
- High School: La Vernia
- Provided by: eXp Realty
- Contact: Shane Neal
- (888) 519-7431

- DMCA Notice
-
Description**OPEN HOUSE 7/13 11AM 3PM**This stunning new construction 3 bedroom, 2 bathroom home, with a dedicated office space, is situated on a spacious 1+ acre corner lot and is set for completion on May 22, 2025. Surrounded by beautiful, mature oak trees, this home offers both privacy and a picturesque setting. Thoughtfully designed for comfort and style, it also presents a unique opportunity for the buyer to select custom finish out options, adding a personal touch. Don't miss the chance to make this beautiful property your own!
Features
Possible Terms
- Conventional
- FHA
- VA
- TX Vet
- Cash
Air Conditioning
- One Central
Builder Name
- New Generation Constructi
Construction
- New
Contract
- Exclusive Right To Sell
Days On Market
- 22
Dom
- 22
Elementary School
- La Vernia
Energy Efficiency
- Programmable Thermostat
- 12"+ Attic Insulation
- Double Pane Windows
Exterior Features
- Stone/Rock
- Stucco
Fireplace
- One
- Living Room
Floor
- Carpeting
- Ceramic Tile
Foundation
- Slab
Garage Parking
- Two Car Garage
Heating
- Central
Heating Fuel
- Electric
High School
- La Vernia
Home Owners Association Mandatory
- None
Inclusions
- Ceiling Fans
- Washer Connection
- Dryer Connection
- Cook Top
- Dishwasher
- Ice Maker Connection
- Electric Water Heater
- Solid Counter Tops
- Private Garbage Service
Instdir
- Head southeast on US-181 S toward Laboratory Rd
- Turn left onto FM 775 N
- Turn left onto Vintage Oaks Dr
- Turn right onto Vintage Ranch Cir
- Turn left onto Vintage Run Dr
- Property will be on the left
Interior Features
- One Living Area
- Separate Dining Room
- Eat-In Kitchen
- Walk-In Pantry
- Study/Library
- Utility Room Inside
- High Ceilings
- Open Floor Plan
- Cable TV Available
- High Speed Internet
- Walk in Closets
Kitchen Length
- 13
Legal Desc Lot
- 57
Legal Description
- Vintage Oaks Ranch
- Lot 57
- Acres 1.141
Lot Description
- Corner
- 1 - 2 Acres
- Mature Trees (ext feat)
- Level
Lot Improvements
- Street Paved
Middle School
- La Vernia
Miscellaneous
- Under Construction
Neighborhood Amenities
- None
Occupancy
- Vacant
Owner Lrealreb
- No
Ph To Show
- 210-222-2227
Possession
- Closing/Funding
Property Type
- Single Residential
Recent Rehab
- No
Roof
- Composition
School District
- La Vernia Isd.
Source Sqft
- Appsl Dist
Style
- One Story
Total Tax
- 9744.28
Virtual Tour Url
- https://www.zillow.com/view-imx/33512777-0deb-4e9b-a3f4-a97776a831f1?setAttribution=mls&wl=true&initialViewType=pano&utm_source=dashboard
Water/Sewer
- Water System
- Septic
Window Coverings
- Some Remain
Year Built
- 2023
Property Location and Similar Properties


