
- Michaela Aden, ABR,MRP,PSA,REALTOR ®,e-PRO
- Premier Realty Group
- Mobile: 210.859.3251
- Mobile: 210.859.3251
- Mobile: 210.859.3251
- michaela3251@gmail.com
Property Photos
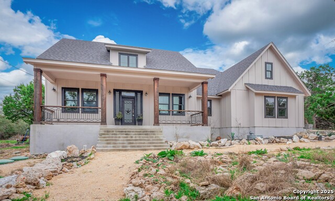

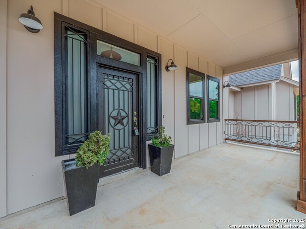
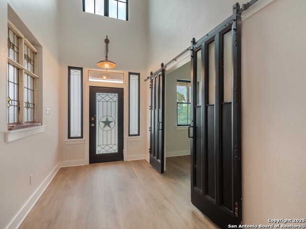
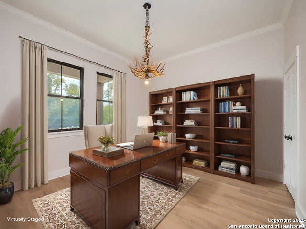
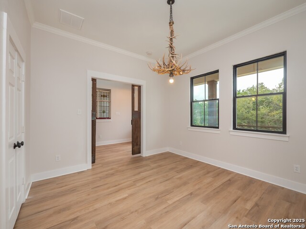
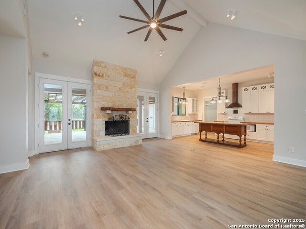
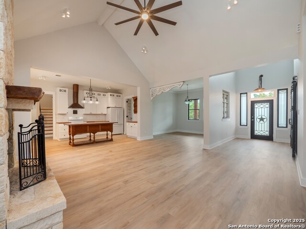
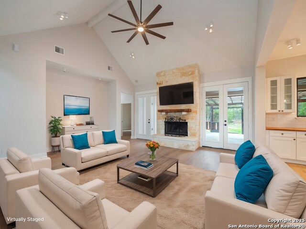
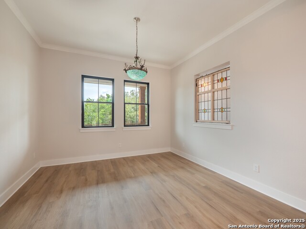
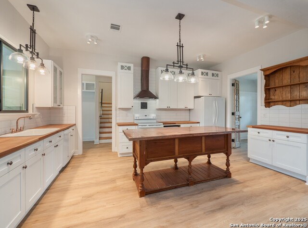
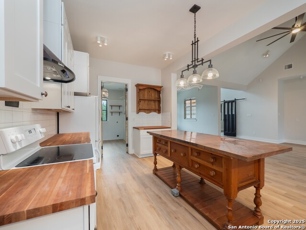
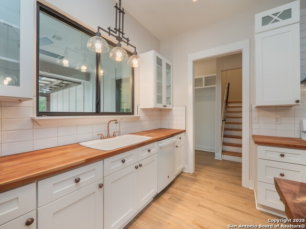
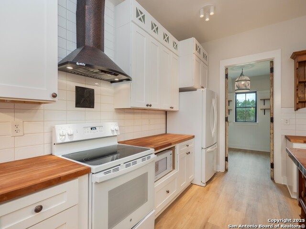
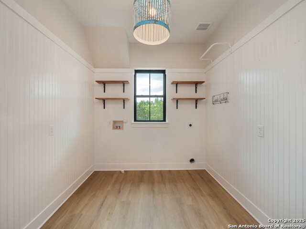
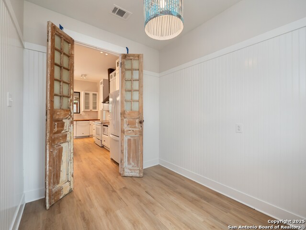
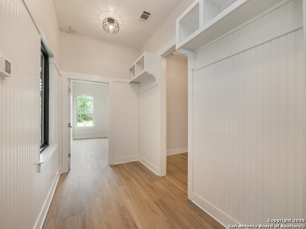
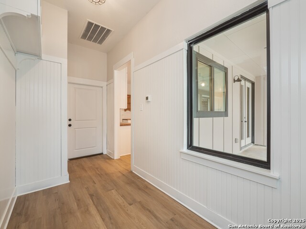
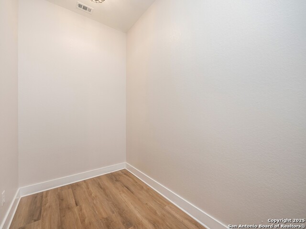
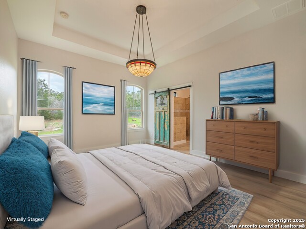
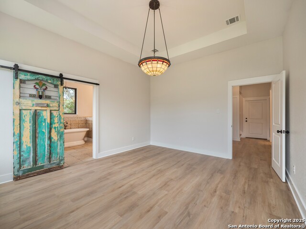
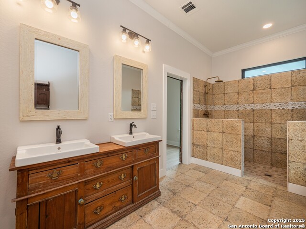
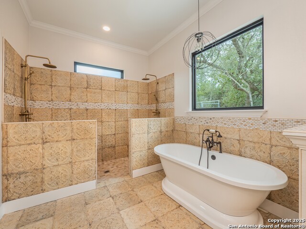
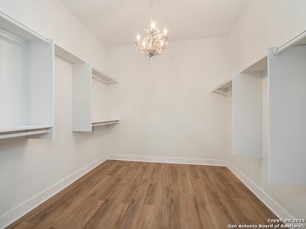
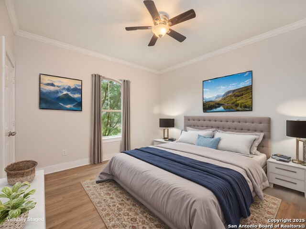
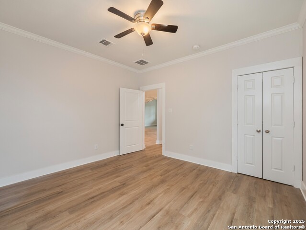
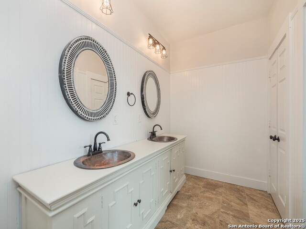
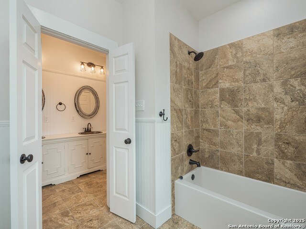
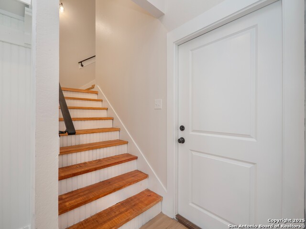
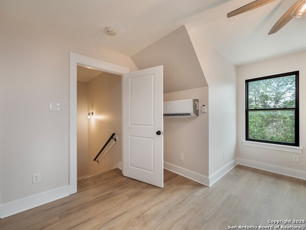
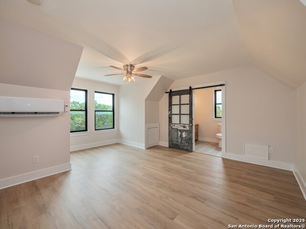
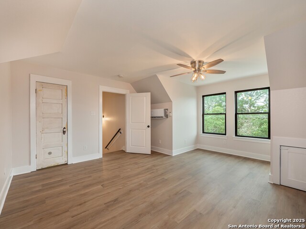
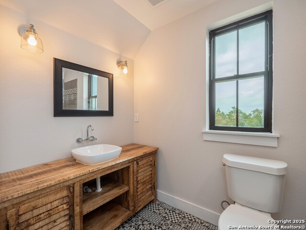
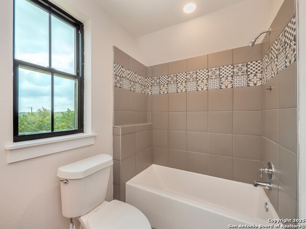
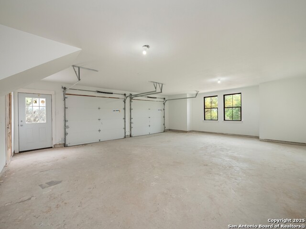
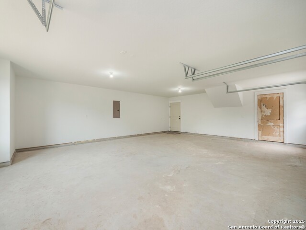
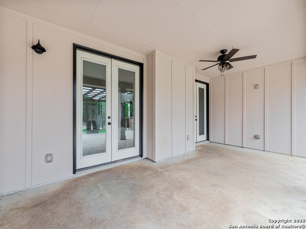
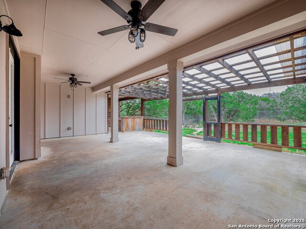
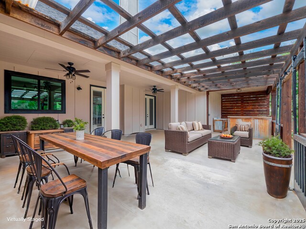
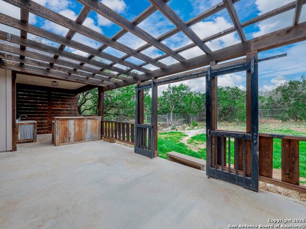
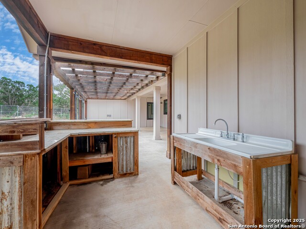
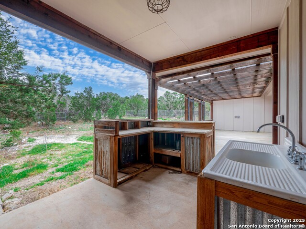
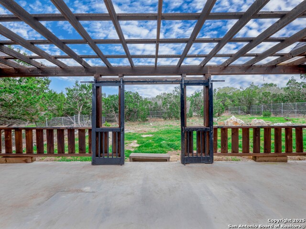
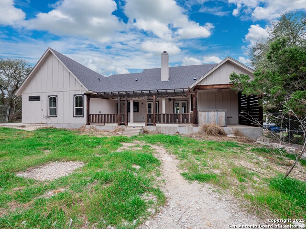
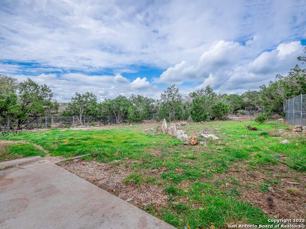
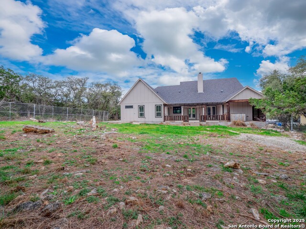
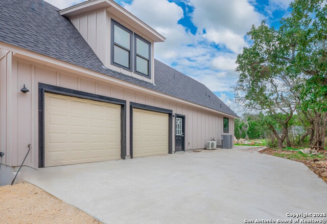
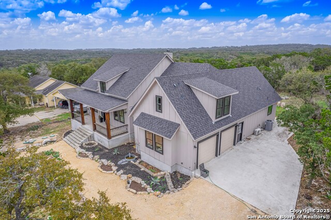
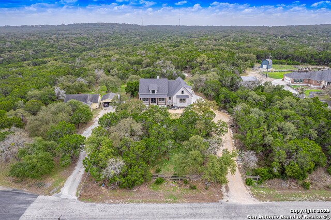
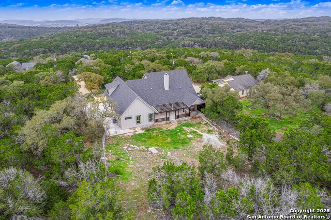
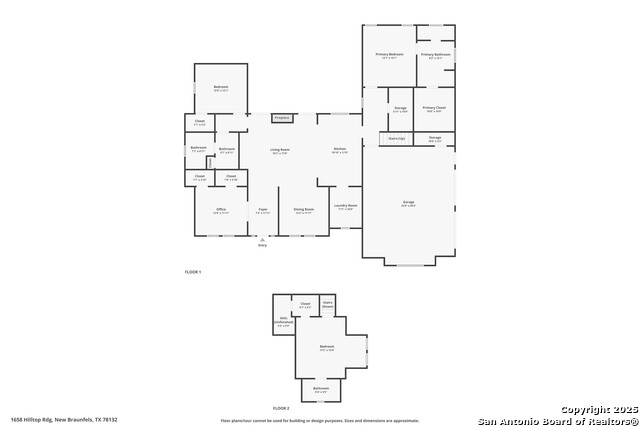
- MLS#: 1848480 ( Single Residential )
- Street Address: 1658 Hilltop Ridge
- Viewed: 1
- Price: $600,000
- Price sqft: $240
- Waterfront: No
- Year Built: 2021
- Bldg sqft: 2500
- Bedrooms: 4
- Total Baths: 3
- Full Baths: 3
- Garage / Parking Spaces: 2
- Days On Market: 124
- Additional Information
- County: COMAL
- City: New Braunfels
- Zipcode: 78132
- Subdivision: The Summit
- District: Comal
- Elementary School: Mountain Valley
- Middle School: Mountain Valley
- High School: Canyon Lake
- Provided by: Watters International Realty
- Contact: Christopher Watters
- (512) 646-0038

- DMCA Notice
-
DescriptionCustom Hill Country Charm on Over an Acre Near Canyon Lake! Welcome to this beautifully designed, newly built custom home in The Summit a true blend of style, craftsmanship, and tranquility. Set on 1.181 acres, this vacant, move in ready home offers 2,500 square feet of thoughtfully curated living space, featuring 4 bedrooms, 3 full bathrooms, and a flexible dedicated office or 4th bedroom. Every detail has been carefully chosen, from antique inspired finishes to unique light fixtures handpicked from across Texas, adding a warm, farmhouse elegance throughout the home. The primary suite is a true sanctuary with a tray ceiling, spa style bath with a luxurious walk in shower, free standing soaking tub, dual vanities, matte black fixtures, and elegant crown molding. The living room stuns with cathedral ceilings, abundant natural light, and a wood burning fireplace, creating an inviting space for both everyday living and special gatherings. A private upstairs bedroom with a full bath and closet offers the perfect guest suite or quiet retreat for teens or multi generational living. Step outside to a spacious covered patio, ideal for enjoying Hill Country sunsets or entertaining under the stars. The large backyard with mature trees is a blank canvas ready for your vision of a pool, garden, outdoor kitchen, or playscape. Located just minutes from Canyon Lake, this home is a dream for nature lovers, offering quick access to boating, hiking, and scenic getaways all while enjoying the peace of a private, oversized lot. If you're looking for character, space, and location, this one checks every box. Schedule your private tour today and experience The Summit lifestyle for yourself.
Features
Possible Terms
- Conventional
- VA
- Cash
Air Conditioning
- One Central
Block
- N/A
Builder Name
- Unknown
Construction
- Pre-Owned
Contract
- Exclusive Right To Sell
Days On Market
- 284
Dom
- 120
Elementary School
- Mountain Valley
Exterior Features
- Wood
- Siding
Fireplace
- Living Room
- Wood Burning
Floor
- Ceramic Tile
- Vinyl
- Stained Concrete
Foundation
- Slab
Garage Parking
- Two Car Garage
- Attached
- Tandem
Heating
- Central
Heating Fuel
- Electric
High School
- Canyon Lake
Home Owners Association Mandatory
- None
Home Faces
- North
- West
Inclusions
- Ceiling Fans
- Washer Connection
- Dryer Connection
- Stove/Range
- Disposal
- Dishwasher
- Smoke Alarm
- Custom Cabinets
Instdir
- From TX-46
- take Farm To Market Rd 2722 and FM2673 E to Summit Dr in Canyon Lake
- follow Summit Hurst Dr and Hilltop Oaks to Hilltop Ridge
- home will be on the right.
Interior Features
- One Living Area
- Liv/Din Combo
- Study/Library
- Utility Room Inside
- High Ceilings
- Open Floor Plan
- Cable TV Available
- Laundry Room
- Walk in Closets
Kitchen Length
- 10
Legal Desc Lot
- 419
Legal Description
- Summit Extension Phase 7
- Lot 419
Lot Description
- 1 - 2 Acres
- Partially Wooded
- Mature Trees (ext feat)
- Canyon Lake
Middle School
- Mountain Valley
Neighborhood Amenities
- None
Num Of Stories
- 1.5
Occupancy
- Vacant
Owner Lrealreb
- No
Ph To Show
- 210-222-2227
Possession
- Closing/Funding
Property Type
- Single Residential
Roof
- Composition
School District
- Comal
Source Sqft
- Appsl Dist
Style
- Two Story
Total Tax
- 8105
Virtual Tour Url
- https://www.zillow.com/view-imx/cfaeafc3-7fec-4eec-8ef1-781945aec6d7?setAttribution=mls&wl=true&initialViewType=pano&utm_source=dashboard
Water/Sewer
- Water System
- Septic
Window Coverings
- None Remain
Year Built
- 2021
Property Location and Similar Properties


