
- Michaela Aden, ABR,MRP,PSA,REALTOR ®,e-PRO
- Premier Realty Group
- Mobile: 210.859.3251
- Mobile: 210.859.3251
- Mobile: 210.859.3251
- michaela3251@gmail.com
Property Photos
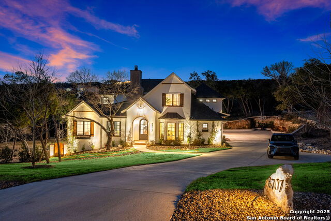

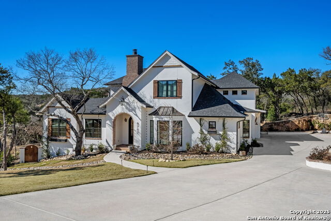
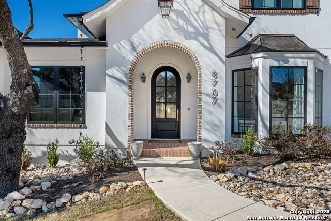
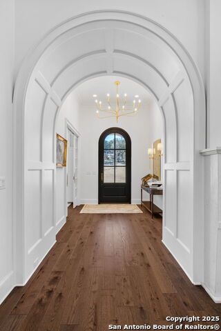
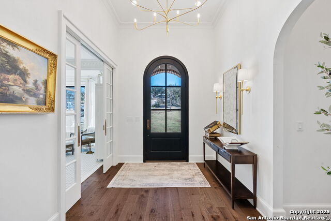
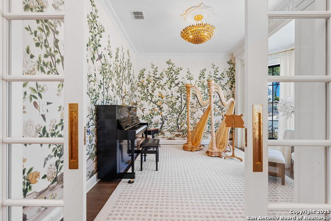
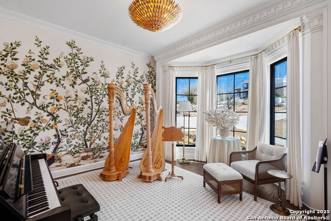
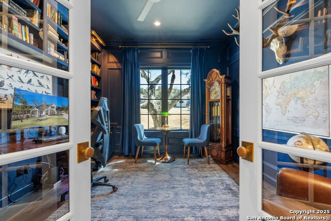
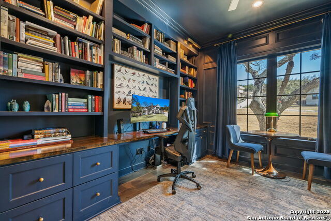
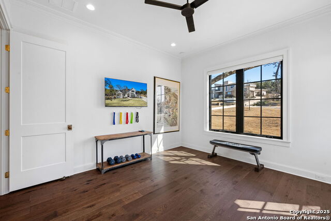
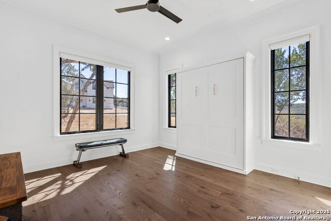
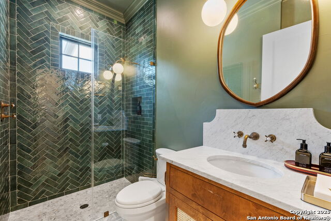
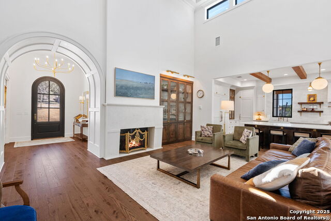
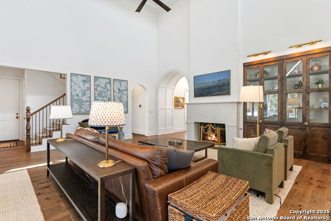
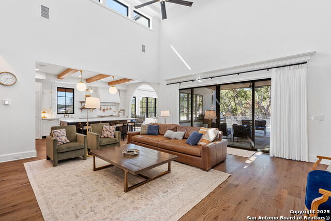
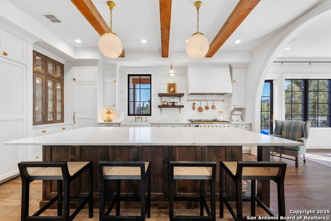
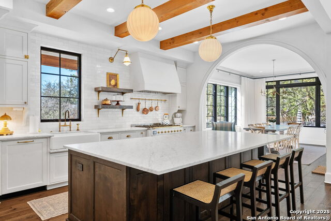
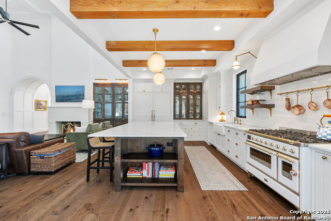
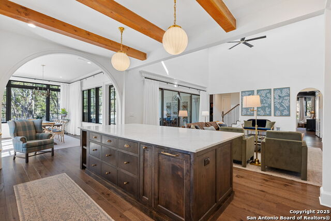
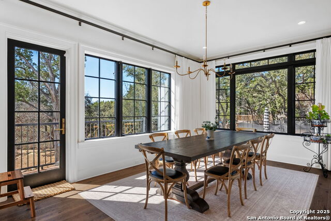
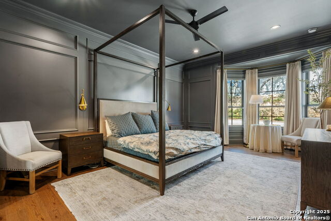
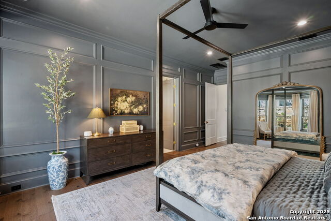
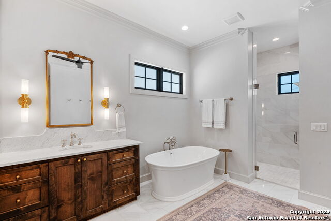
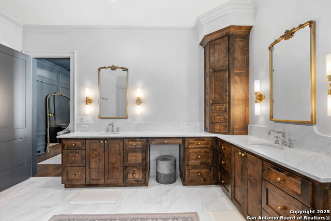
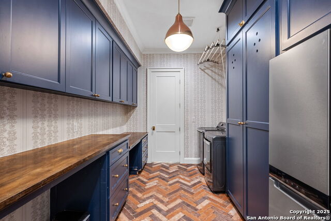
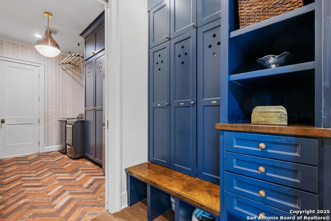
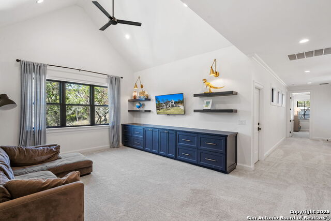
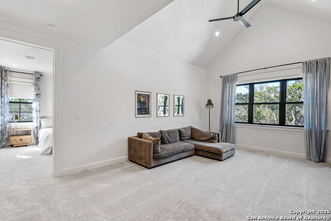
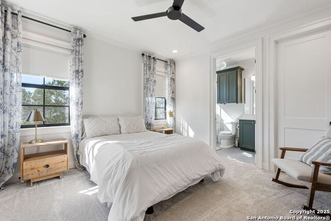
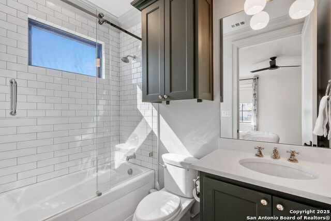
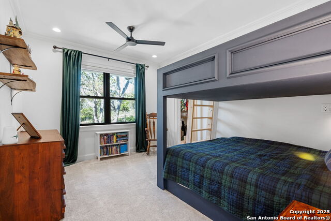
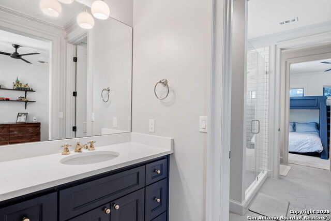
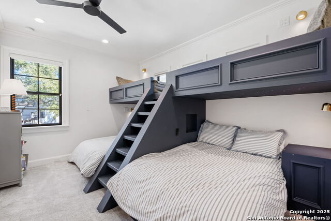
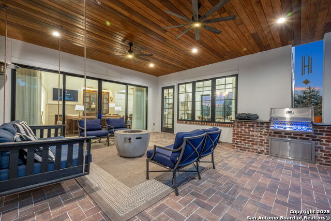
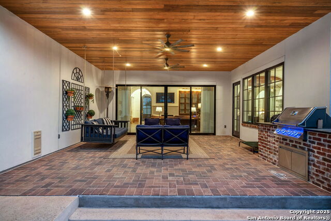
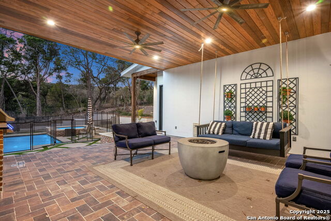
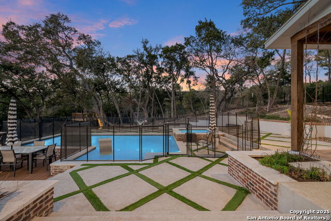
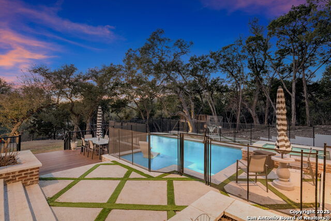
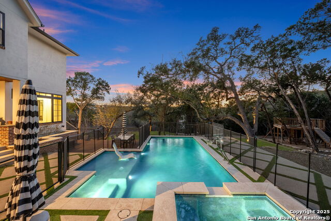
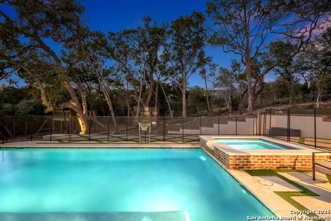
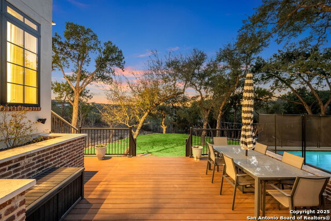
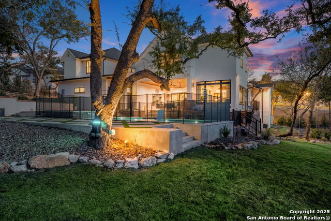
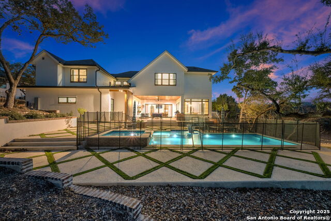
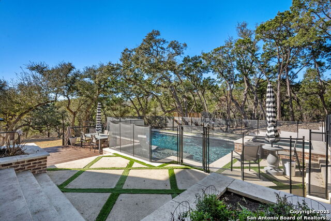
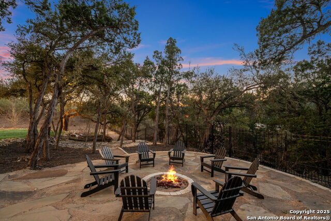
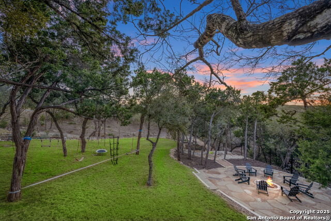
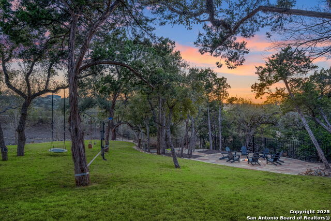
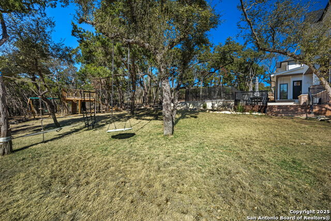
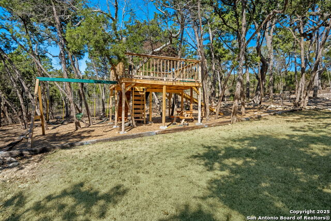
- MLS#: 1848389 ( Single Residential )
- Street Address: 8707 Falcon Place
- Viewed: 39
- Price: $1,950,000
- Price sqft: $460
- Waterfront: No
- Year Built: 2022
- Bldg sqft: 4236
- Bedrooms: 5
- Total Baths: 5
- Full Baths: 4
- 1/2 Baths: 1
- Garage / Parking Spaces: 3
- Days On Market: 22
- Additional Information
- County: BEXAR
- City: San Antonio
- Zipcode: 78256
- Subdivision: Bloomfield Hills
- District: Northside
- Elementary School: Bonnie Ellison
- Middle School: Hector Garcia
- High School: Louis D Brandeis
- Provided by: REALTY TEAM SAN ANTONIO
- Contact: David Wieder
- (210) 219-8049

- DMCA Notice
-
DescriptionSophisticated Classic French Country Transitional. The perfectly complete family home nestled on a 1.3 acre lot, this stunning 4,237 SF home blends classic charm with modern luxury. Designed to offer both elegance and comfort, the two story residence features five spacious bedrooms and four and a half bathrooms, providing ample space for family living and entertaining. Adjacent to the guest suite sits an elegant office with built in millwork. The open concept floor plan boasts a grand entryway, vaulted ceilings, and large windows that bathe the interior in natural light, highlighting the beautiful hardwood floors and custom finishes throughout. Upstairs holds a spacious second living space and an abundance of closets and storage. The gourmet kitchen holds a concealed butler's pantry, top of the line appliances, a generous island, and a breakfast nook overlooking the serene greenscape. The great room with fireplace flows into the outdoor living areas. The master suite, located on the main floor, offers a retreat like atmosphere with a spa like en suite bath. Step outside to the lush, professionally landscaped backyard, where a sparkling pool and hot tub await. Surrounded by mature trees and pristine greenery, this home offers an unparalleled lifestyle of seclusion and convenience, just minutes from fine dining, shopping, and top rated schools. With its impeccable design and premium amenities, this home offers the perfect blend of luxury and tranquility. Recently completed May 2023 Design: MSA Architecture / Builder: Brady Colt Custom Homes
Features
Possible Terms
- Conventional
- FHA
- VA
- Cash
Air Conditioning
- Two Central
Builder Name
- Brady Colt
Construction
- Pre-Owned
Contract
- Exclusive Right To Sell
Days On Market
- 21
Currently Being Leased
- No
Dom
- 21
Elementary School
- Bonnie Ellison
Energy Efficiency
- 16+ SEER AC
- Programmable Thermostat
- 12"+ Attic Insulation
- Double Pane Windows
- Low E Windows
- Foam Insulation
Exterior Features
- Stone/Rock
- Stucco
Fireplace
- One
- Living Room
- Gas Logs Included
- Gas
- Stone/Rock/Brick
Floor
- Carpeting
- Ceramic Tile
- Wood
Foundation
- Slab
Garage Parking
- Three Car Garage
- Attached
Heating
- Central
- Heat Pump
- 2 Units
Heating Fuel
- Electric
High School
- Louis D Brandeis
Home Owners Association Fee
- 600
Home Owners Association Frequency
- Quarterly
Home Owners Association Mandatory
- Mandatory
Home Owners Association Name
- BLOOMFIELD HILLS HOA
Home Faces
- South
Inclusions
- Washer Connection
- Dryer Connection
- Built-In Oven
- Self-Cleaning Oven
- Microwave Oven
- Stove/Range
- Refrigerator
- Disposal
- Dishwasher
- Ice Maker Connection
- Water Softener (owned)
- Gas Water Heater
- Garage Door Opener
- Plumb for Water Softener
- Solid Counter Tops
- Double Ovens
- Custom Cabinets
- Carbon Monoxide Detector
- Private Garbage Service
Instdir
- Babcock north
- Right on Falcon Pl
- Home on Left
Interior Features
- Two Living Area
- Separate Dining Room
- Eat-In Kitchen
- Island Kitchen
- Walk-In Pantry
- Study/Library
- Game Room
- Utility Room Inside
- Secondary Bedroom Down
- High Ceilings
- Open Floor Plan
- Attic - Partially Finished
Kitchen Length
- 20
Legal Desc Lot
- 30
Legal Description
- CB 4717A (BLOOMFIELD HILLS SUBD)
- BLOCK 1 LOT 30
Lot Description
- 1 - 2 Acres
- Wooded
- Secluded
Lot Dimensions
- 332X205
Lot Improvements
- Street Paved
Middle School
- Hector Garcia
Multiple HOA
- No
Neighborhood Amenities
- Controlled Access
Occupancy
- Vacant
Owner Lrealreb
- No
Ph To Show
- 210-222-2227
Possession
- Closing/Funding
Property Type
- Single Residential
Recent Rehab
- No
Roof
- Composition
School District
- Northside
Source Sqft
- Appsl Dist
Style
- Two Story
- Contemporary
Utility Supplier Elec
- CPS Energy
Utility Supplier Gas
- CPS Energy
Utility Supplier Grbge
- Republic Ser
Utility Supplier Other
- Spectrum
Utility Supplier Sewer
- Septic
Utility Supplier Water
- SAWS
Views
- 39
Water/Sewer
- Water System
- Aerobic Septic
Window Coverings
- All Remain
Year Built
- 2022
Property Location and Similar Properties


